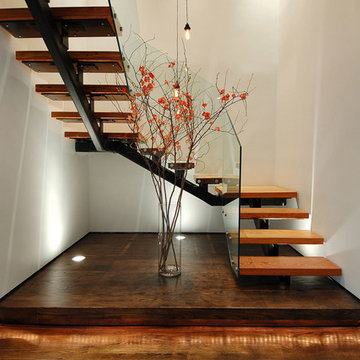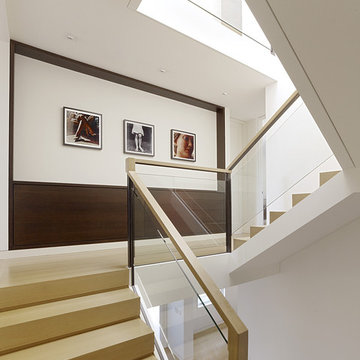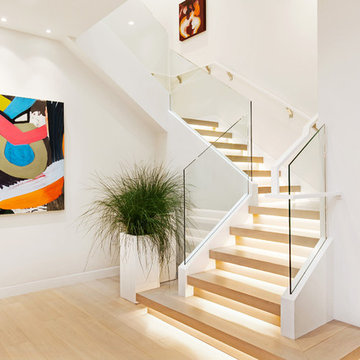2 003 foton på u-trappa, med räcke i glas
Sortera efter:
Budget
Sortera efter:Populärt i dag
21 - 40 av 2 003 foton
Artikel 1 av 3
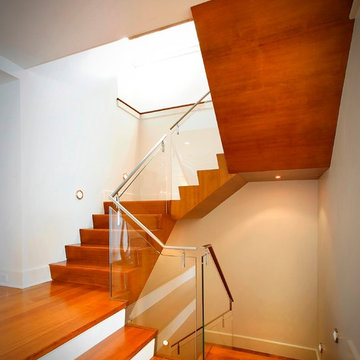
Exempel på en mellanstor modern u-trappa i trä, med sättsteg i trä och räcke i glas
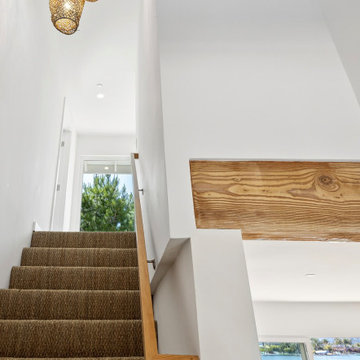
Sandblasted beams, glass & timber rail, sisal carpet, and recycled fisherman's baskets create a textured glow.
Inspiration för maritima u-trappor, med heltäckningsmatta, sättsteg med heltäckningsmatta och räcke i glas
Inspiration för maritima u-trappor, med heltäckningsmatta, sättsteg med heltäckningsmatta och räcke i glas
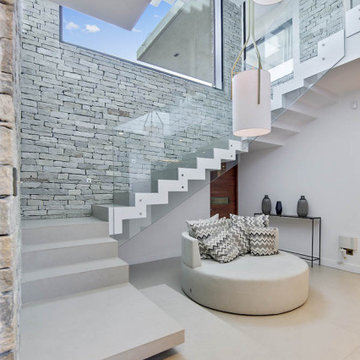
Idéer för att renovera en mycket stor funkis u-trappa, med klinker, sättsteg i kakel och räcke i glas

1313- 12 Cliff Road, Highland Park, IL, This new construction lakefront home exemplifies modern luxury living at its finest. Built on the site of the original 1893 Ft. Sheridan Pumping Station, this 4 bedroom, 6 full & 1 half bath home is a dream for any entertainer. Picturesque views of Lake Michigan from every level plus several outdoor spaces where you can enjoy this magnificent setting. The 1st level features an Abruzzo custom chef’s kitchen opening to a double height great room.
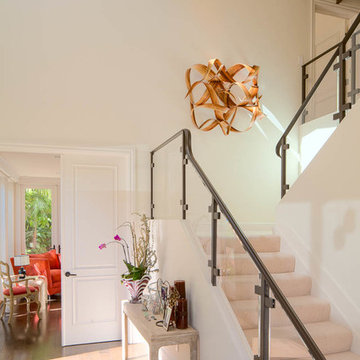
rlb archi
Idéer för mellanstora funkis u-trappor, med heltäckningsmatta, sättsteg med heltäckningsmatta och räcke i glas
Idéer för mellanstora funkis u-trappor, med heltäckningsmatta, sättsteg med heltäckningsmatta och räcke i glas
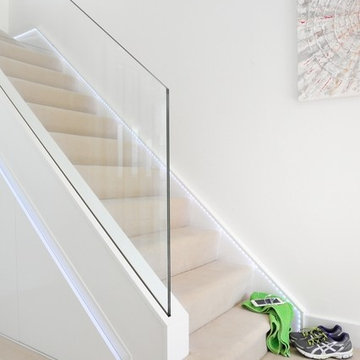
The Jones Family wanted to transform their dated white newels and spindles into a minimalistic staircase, complete with programmable lights
Photo Credit: Matt Cant
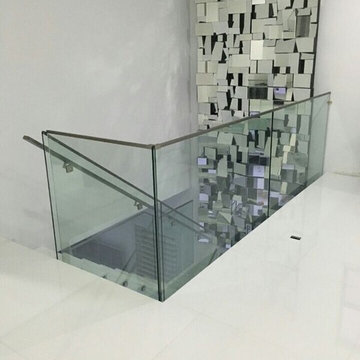
Demax Arch
Idéer för en mellanstor modern u-trappa i trä, med öppna sättsteg och räcke i glas
Idéer för en mellanstor modern u-trappa i trä, med öppna sättsteg och räcke i glas
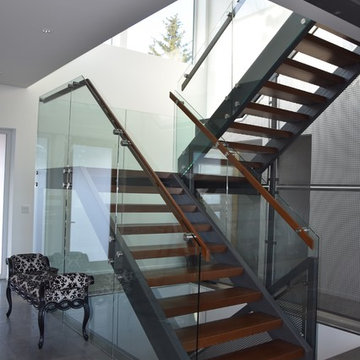
Idéer för att renovera en stor funkis u-trappa i trä, med öppna sättsteg och räcke i glas

Proyecto realizado por The Room Studio
Fotografías: Mauricio Fuertes
Bild på en mellanstor skandinavisk u-trappa i trä, med sättsteg i trä och räcke i glas
Bild på en mellanstor skandinavisk u-trappa i trä, med sättsteg i trä och räcke i glas
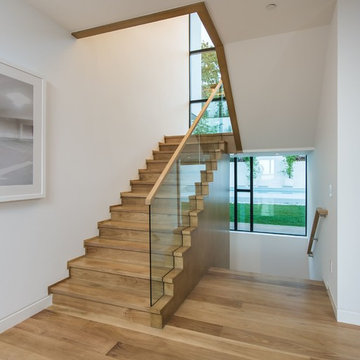
Photo Credit: Unlimited Style Real Estate Photography
Architect: Nadav Rokach
Interior Design: Eliana Rokach
Contractor: Building Solutions and Design, Inc
Staging: Carolyn Grecco/ Meredit Baernc

ENESCA
Idéer för att renovera en stor funkis u-trappa i marmor, med sättsteg i marmor och räcke i glas
Idéer för att renovera en stor funkis u-trappa i marmor, med sättsteg i marmor och räcke i glas

Idéer för stora funkis u-trappor i marmor, med sättsteg i marmor och räcke i glas
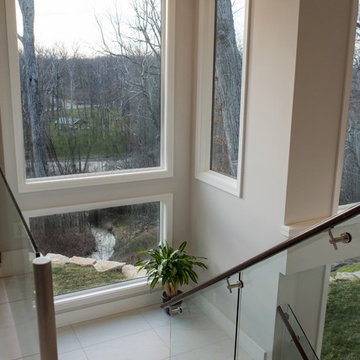
Kelly Ann Photos
Idéer för en mellanstor modern u-trappa i trä, med öppna sättsteg och räcke i glas
Idéer för en mellanstor modern u-trappa i trä, med öppna sättsteg och räcke i glas
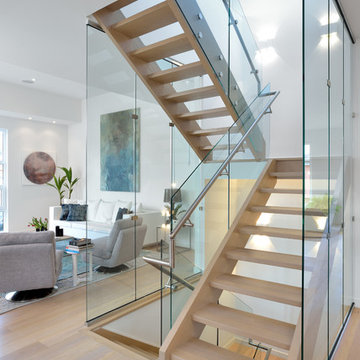
Toronto’s Upside Development completed this contemporary new construction in Otonabee, North York.
Inspiration för mellanstora moderna u-trappor i trä, med öppna sättsteg och räcke i glas
Inspiration för mellanstora moderna u-trappor i trä, med öppna sättsteg och räcke i glas
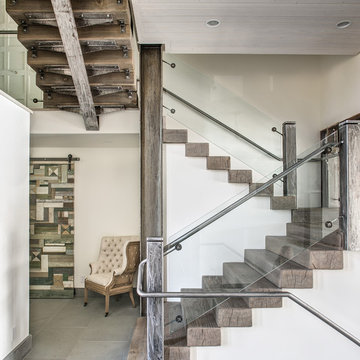
This shot beautifully captures all of the different materials used in the staircase from the entry way to the upper floors and guest quarters. The steps are made of kiln dried fir beams from the Oregon Coast, each beam was a free of heart center cut. The railing was built in place to make it look as though it was all on continuous piece. The steps to the third floor office in the top left of the picture are floating and held in place with metal support in the grinder finish. The flooring in the entry way is 2'x3' tiles of Pennsylvania Bluestone. In the bottom left hand corner is a reclaimed sliding barn door that leads to the laundry room, made in a patchwork pattern by local artist, Rob Payne.
Photography by Marie-Dominique Verdier
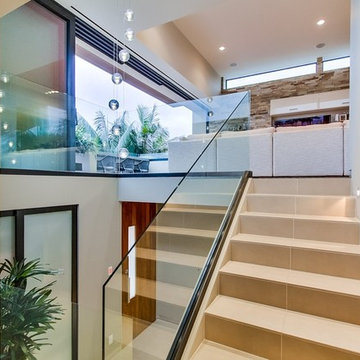
Exempel på en mellanstor modern u-trappa, med klinker, sättsteg i kakel och räcke i glas
2 003 foton på u-trappa, med räcke i glas
2
