1 742 foton på uppfart
Sortera efter:
Budget
Sortera efter:Populärt i dag
201 - 220 av 1 742 foton
Artikel 1 av 3
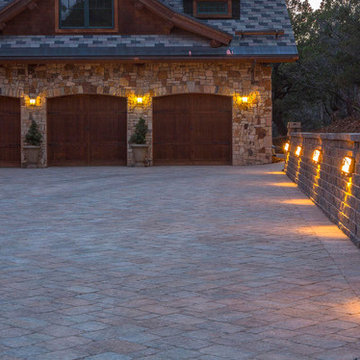
Kaibab Landscaping - Natural Stone Paver Driveway and Retaining Wall - Telluride Colorado. Photo credit: Josh Johnson
Inspiration för en stor rustik uppfart i delvis sol framför huset på våren, med naturstensplattor och en trädgårdsgång
Inspiration för en stor rustik uppfart i delvis sol framför huset på våren, med naturstensplattor och en trädgårdsgång
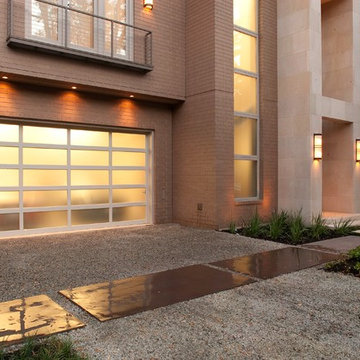
A family in West University contacted us to design a contemporary Houston landscape for them. They live on a double lot, which is large for that neighborhood. They had built a custom home on the property, and they wanted a unique indoor-outdoor living experience that integrated a modern pool into the aesthetic of their home interior.
This was made possible by the design of the home itself. The living room can be fully opened to the yard by sliding glass doors. The pool we built is actually a lap swimming pool that measures a full 65 feet in length. Not only is this pool unique in size and design, but it is also unique in how it ties into the home. The patio literally connects the living room to the edge of the water. There is no coping, so you can literally walk across the patio into the water and start your swim in the heated, lighted interior of the pool.
Even for guests who do not swim, the proximity of the water to the living room makes the entire pool-patio layout part of the exterior design. This is a common theme in modern pool design.
The patio is also notable because it is constructed from stones that fit so tightly together the joints seem to disappear. Although the linear edges of the stones are faintly visible, the surface is one contiguous whole whose linear seamlessness supports both the linearity of the home and the lengthwise expanse of the pool.
While the patio design is strictly linear to tie the form of the home to that of the pool, our modern pool is decorated with a running bond pattern of tile work. Running bond is a design pattern that uses staggered stone, brick, or tile layouts to create something of a linear puzzle board effect that captures the eye. We created this pattern to compliment the brick work of the home exterior wall, thus aesthetically tying fine details of the pool to home architecture.
At the opposite end of the pool, we built a fountain into the side of the home's perimeter wall. The fountain head is actually square, mirroring the bricks in the wall. Unlike a typical fountain, the water here pours out in a horizontal plane which even more reinforces the theme of the quadrilateral geometry and linear movement of the modern pool.
We decorated the front of the home with a custom garden consisting of small ground cover plant species. We had to be very cautious around the trees due to West U’s strict tree preservation policies. In order to avoid damaging tree roots, we had to avoid digging too deep into the earth.
The species used in this garden—Japanese Ardesia, foxtail ferns, and dwarf mondo not only avoid disturbing tree roots, but they are low-growth by nature and highly shade resistant. We also built a gravel driveway that provides natural water drainage and preserves the root zone for trees. Concrete pads cross the driveway to give the homeowners a sure-footing for walking to and from their vehicles.
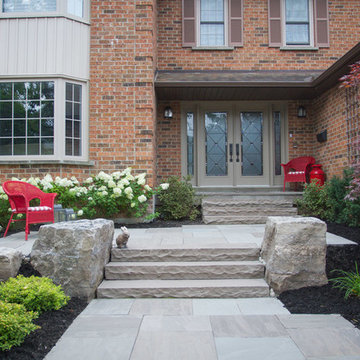
Plutadesigns
Inspiration för en mellanstor funkis uppfart i skuggan framför huset på våren, med en trädgårdsgång och marksten i betong
Inspiration för en mellanstor funkis uppfart i skuggan framför huset på våren, med en trädgårdsgång och marksten i betong
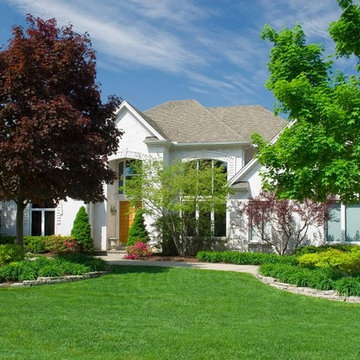
Foto på en mellanstor funkis uppfart i full sol framför huset på våren
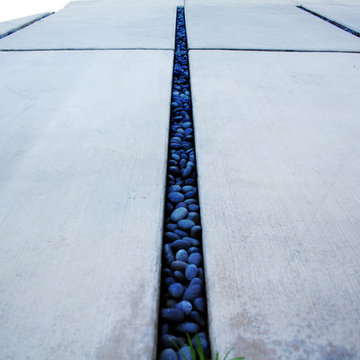
AmyJSmith.com
Inredning av en modern stor uppfart i delvis sol framför huset på våren, med en trädgårdsgång och marksten i betong
Inredning av en modern stor uppfart i delvis sol framför huset på våren, med en trädgårdsgång och marksten i betong
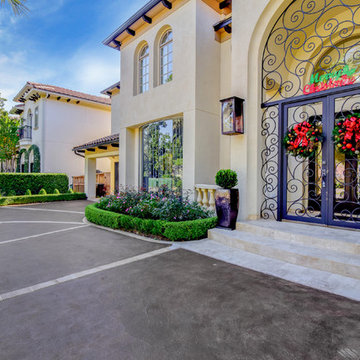
Exempel på en stor modern uppfart i full sol framför huset på våren, med en trädgårdsgång och marksten i betong
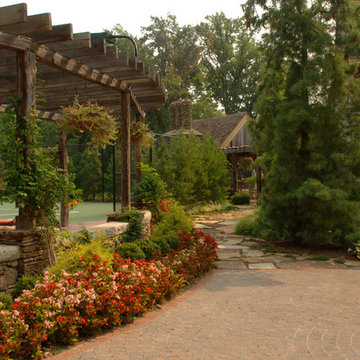
Exempel på en mycket stor klassisk trädgård i full sol på våren, med en trädgårdsgång och marksten i tegel
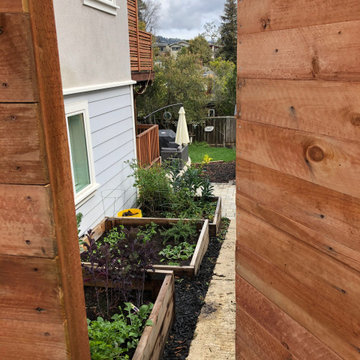
For this backyard we regarded the entire lot. To maximize the backyard space, we used Redwood boards to created two decks, 1) an upper deck level with the upper unit, with wrapping stairs landing on a paver patio, and 2) a lower deck level with the lower unit and connecting to the main patio. The steep driveway was regraded with drainage and stairs to provide an activity patio with seating and custom built shed. We repurposed about 60 percent of the demoed concrete to build urbanite retaining walls along the Eastern side of the house. A Belgard Paver patio defines the main entertaining space, with stairs that lead to a flagstone patio and spa, small fescue lawn, and perimeter of edible fruit trees.
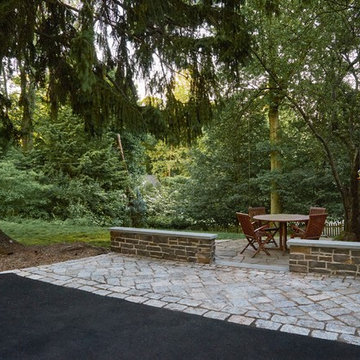
Idéer för en mellanstor klassisk trädgård i delvis sol på våren, med en stödmur och marksten i tegel
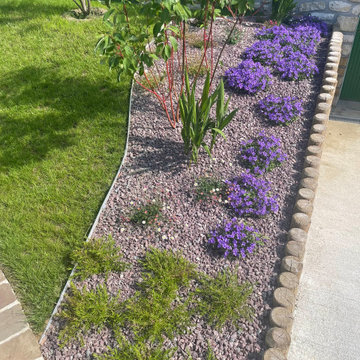
rénovation de jardin, des problématiques liés au vieillissement de la maison descente de garage à refaire, quel matériaux? cheminement dans le jardin, dessiner les allées, nouvelle terrasse,
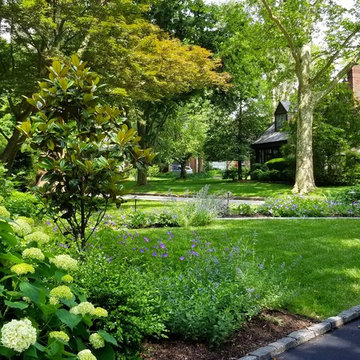
Inspiration för en mellanstor vintage uppfart i skuggan framför huset på våren, med en trädgårdsgång och naturstensplattor
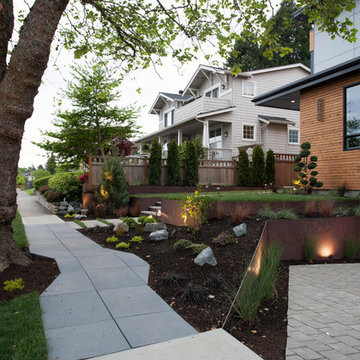
To match the stunning architectural features of this modern property in Kirkland, we designed and installed massive steel retaining walls that when rusted will match the color of the cedar siding. With understated plant choices that ranged from grasses to evergreen trees, this landscape really tries to emphasize the level changes achieved by the large plates of steel.
One of the goals of this project was to conserve water and help maintain as many native trees as possible. Kirkland Land Care installed a rubber sidewalk as requested by the city to allow for this magnificent London Plane Tree to grow. LED landscape lights and a permeable driveway with recharge sub grade were also installed to decrease the building's footprint.
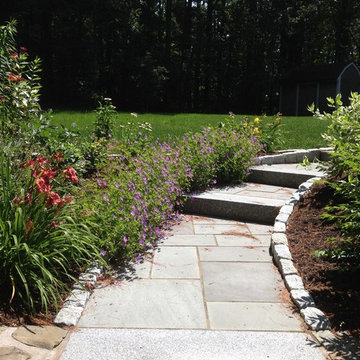
Rue Sherwood Landscape Design
Inspiration för mellanstora klassiska uppfarter i full sol framför huset på våren, med en stödmur och naturstensplattor
Inspiration för mellanstora klassiska uppfarter i full sol framför huset på våren, med en stödmur och naturstensplattor
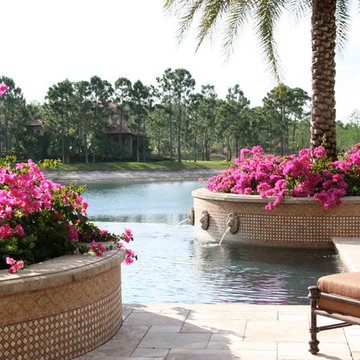
Idéer för mycket stora vintage uppfarter i delvis sol framför huset på våren, med en trädgårdsgång och naturstensplattor
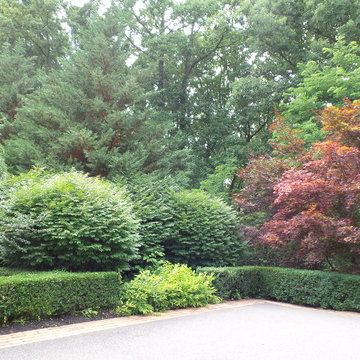
Crisp American Boxwood Hedges, loosely rounded Burning Bush and the brilliant color of the Red Japanese Maple are the perfect accents for the woodlands beyond. Henry's Garnet Itea spill through the hedge to add seasonal flower color in the spring and red fall color.
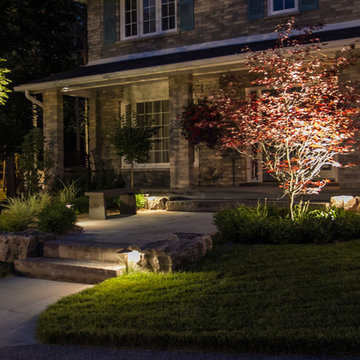
plutadesigns
Foto på en mellanstor funkis uppfart i delvis sol framför huset på våren, med en trädgårdsgång och naturstensplattor
Foto på en mellanstor funkis uppfart i delvis sol framför huset på våren, med en trädgårdsgång och naturstensplattor
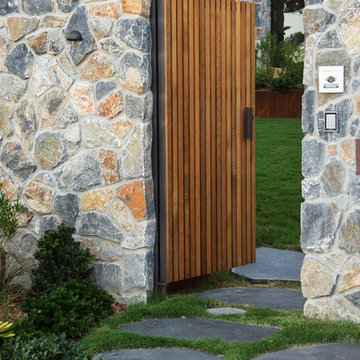
Brigid Arnott
Exempel på en mellanstor maritim uppfart i delvis sol framför huset på våren, med naturstensplattor
Exempel på en mellanstor maritim uppfart i delvis sol framför huset på våren, med naturstensplattor
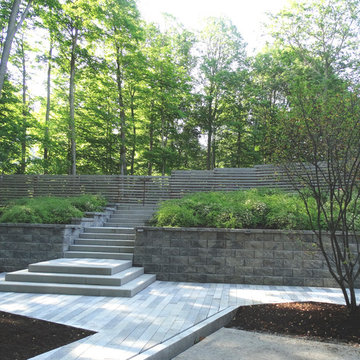
First year planting for this project is a simple monochrome of greens and white. Low maintenance with small white flowers on the Geranium in the spring followed by the Annabelle Hydrangea white flowers all summer to late fall. The birches are present through the summer with nice fall yellow coloring and interesting beige exfoliating bark for the winter. Some of the Heritage Birch trees are uplit for shadow effects, underneath the wall caps are led lights as well as the steps. The lower entrance is now paved with a granite curb and 'oil & chip' gravel driveway.
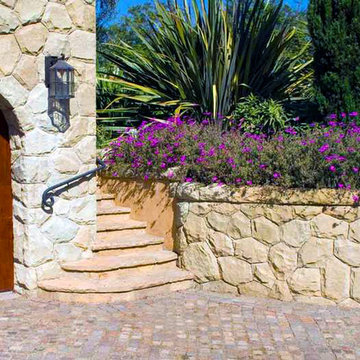
Bild på en mellanstor vintage uppfart i full sol framför huset på våren, med marksten i tegel och en stödmur
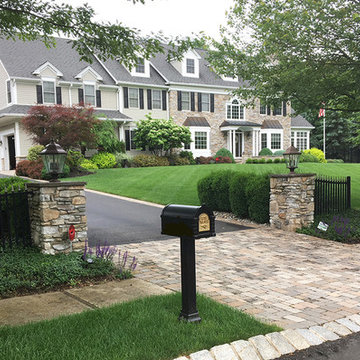
Illuminated stone pillars flank asphalt driveway with natural stone apron, adding to the curb appeal and entrance to this lovely home
Idéer för mycket stora vintage uppfarter framför huset på våren, med naturstensplattor
Idéer för mycket stora vintage uppfarter framför huset på våren, med naturstensplattor
1 742 foton på uppfart
11