3 793 foton på uppfart
Sortera efter:
Budget
Sortera efter:Populärt i dag
1 - 20 av 3 793 foton
Artikel 1 av 3

A grand wooden gate introduces the series of arrival sequences to be taken in along the private drive to the main ranch grounds.
Lantlig inredning av en uppfart i full sol insynsskydd och framför huset på sommaren
Lantlig inredning av en uppfart i full sol insynsskydd och framför huset på sommaren

Russian sage and lady's mantle alternating along a white fence with pink roses
Idéer för att renovera en mellanstor vintage uppfart framför huset på sommaren
Idéer för att renovera en mellanstor vintage uppfart framför huset på sommaren
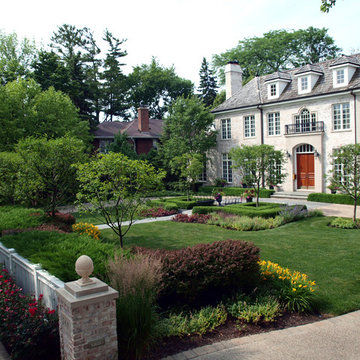
Request Free QuoteThe roses and day-lilies are deadheaded to allow continuous blooms throughout the season. The rose beds are supplemented with a compost amendment giving the plants the need nutritional feeding without having to rely on artificial fertilizers.
Since the plant material near the house depends more on texture and shapes than color. The maintenance team has to make sure that this visual hierarchy is preserved by carefully shaping each plant to either distinguish itself or to gracefully flow into one another.
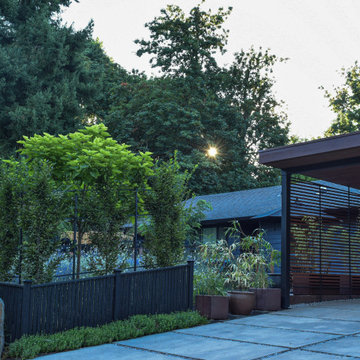
Modern carport extends off face of home to provide cover for two cars. Poured in place pavers with gravel joints create an aesthetically appealing parking surface.
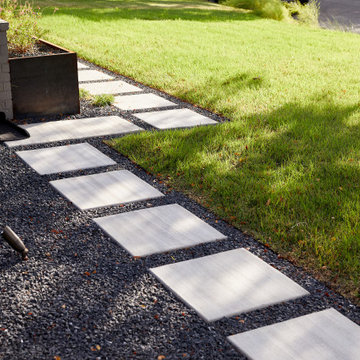
After this home was completely rebuilt in the established Barton Hills neighborhood, the landscape needed a reboot to match the new modern/contemporary house. To update the style, we replaced the cracked solid driveway with concrete ribbons and gravel that lines up with the garage. We built a retaining to hold back the sloped, problematic front yard. This leveled out a buffer space of plantings near the curb helping to create a welcoming accent for guests. We also introduced a comfortable pathway to transition through the yard into the new courtyard space, balancing out the scale of the house with the landscape.
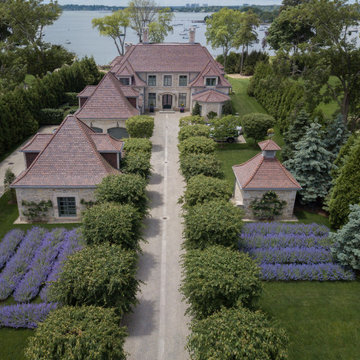
A grand driveway lined with manicured Linden trees and rows of fragrant lavender lead you to the doorstep of this stunning stone home. Pea-stone aggregates are used as the driveway surface with bordered by natural stone curbing with a strip of natural stone down the middle for drainage. Fun fact: These Linden trees also known as Lyme tree were the types of trees used in the Lord of the Rings film. They were the Hobbits home of choice!
This drone image gives allows you to see the precision of our planning and the creativity and expertise of our team. Photo by Neil Landino
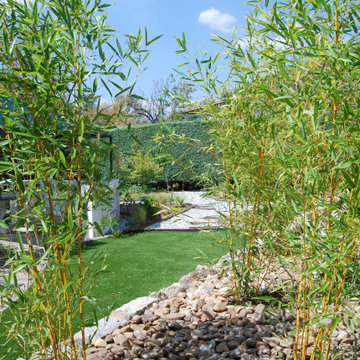
Foto på en mellanstor orientalisk trädgård i delvis sol på sommaren, med en trädgårdsgång och grus
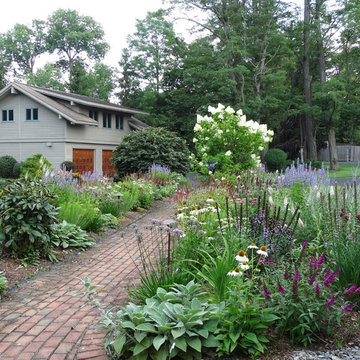
Soft colourful plantings along the pathway, seasonal interest begins in early spring and the planting is still colourful in late summer.
Exempel på en liten amerikansk uppfart i delvis sol framför huset på sommaren, med en trädgårdsgång och marksten i tegel
Exempel på en liten amerikansk uppfart i delvis sol framför huset på sommaren, med en trädgårdsgång och marksten i tegel
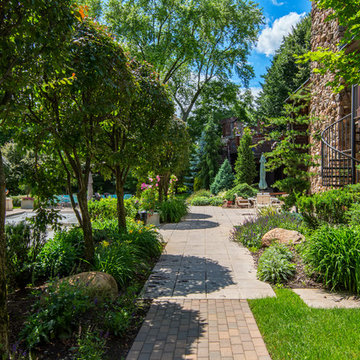
Foto på en mellanstor vintage trädgård i delvis sol på sommaren, med en trädgårdsgång och marksten i betong
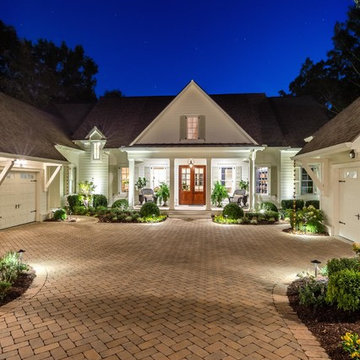
Idéer för att renovera en stor vintage uppfart i full sol framför huset på sommaren, med en trädgårdsgång och marksten i tegel
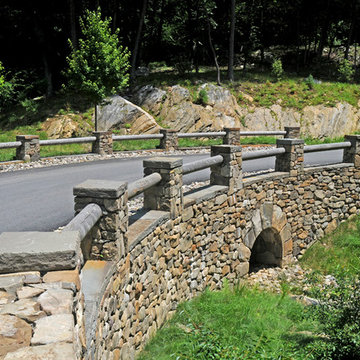
Photos by Barbara Wilson. Bedford equine compound. Mock stone bridge created along the mile long entry drive. Stream channel created with stones to allow runoff from the detention pond on the other side of the bridge flow into an existing wetland and pond downstream.
A lovely equine compound was created out of a 35 acre woodland in Bedford Corners. The design team helped the owners create the home of their dreams out of a parcel with dense woodlands, a pond and NY State wetlands. Barbara was part of the team that helped coordinate local and state wetland permits for building a mile long driveway to the future house site thru wetlands and around an existing pond. She facilitated the layout of the horse paddocks, by obtaining tree permits to clear almost 5 acres for the future grazing areas and an outdoor riding ring. She then supervised the entire development of the landscape on the property. Fences were added enclosing the paddocks. A swimming pool and pool house were laid out to allow easy access to the house without blocking views to the adjacent woodlands. A custom spa was carved out of a piece of ledge at one end of the pool. An outdoor kitchen was designed for the pool area patio and another smaller stand-alone grill was provided at the main house. Mature plantings were added surrounding the house, driveway and outbuildings to create a luxuriant setting for the quaint farmhouse styled home. Mature apple trees were planted along the driveway between the barn and the main house to provide fruit for the family. A custom designed bridge and wood railing system was added along the entry drive where a detention pond overflow connected to an existing pond.
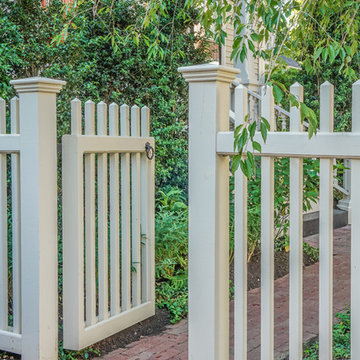
An off white garden gate and fence rebuilt to historical standards using the same pattern. The color of the fence matches the Victorian home's trim. The walkway is reclaimed old brick.
Photography by Michael Conway, Means-of-Production.com
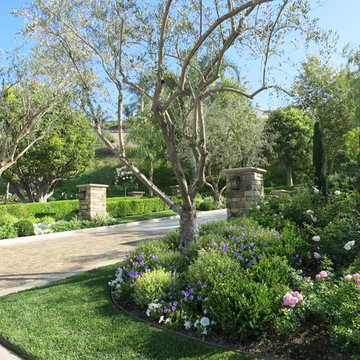
Exempel på en stor modern uppfart i delvis sol framför huset på sommaren, med marktäckning
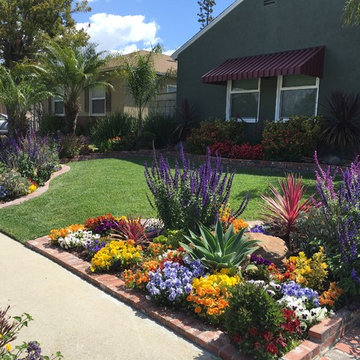
While the Southern California drought is keeping homeowners water usage to a minimum, there are an abundance of plants that thrive on minimal water. A combination of drip irrigation systems and drought tolerant plants can keep your exterior spaces green and beautiful as well as water efficient. This image features our design a few months down the road. With the addition of a few spring flowers, this front yard is officially ready for the Spring and Summer season.
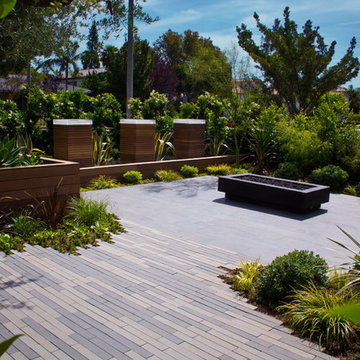
Amy J Smith
Bild på en mellanstor funkis uppfart i full sol framför huset på sommaren, med en öppen spis och marksten i betong
Bild på en mellanstor funkis uppfart i full sol framför huset på sommaren, med en öppen spis och marksten i betong
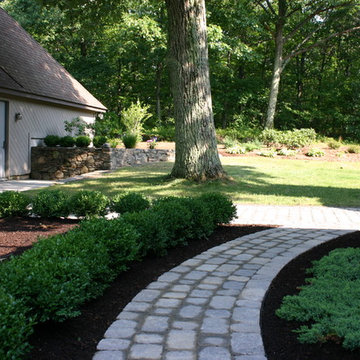
Exempel på en mellanstor modern uppfart i skuggan framför huset på sommaren, med en trädgårdsgång och marksten i tegel
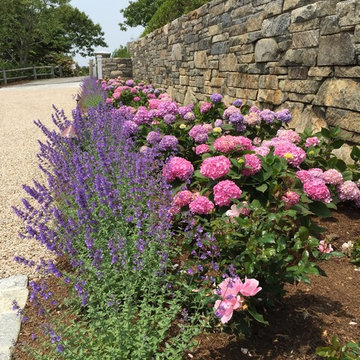
Foto på en stor vintage uppfart i full sol framför huset på sommaren, med utekrukor och marktäckning
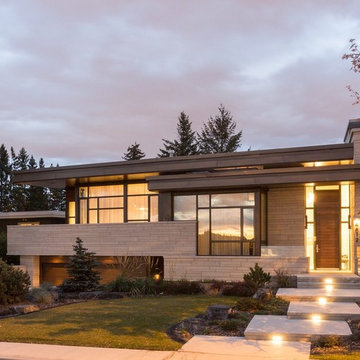
Inredning av en stor uppfart i delvis sol framför huset på sommaren, med en trädgårdsgång och naturstensplattor
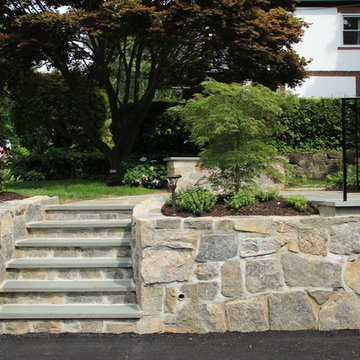
Bild på en mellanstor vintage uppfart i full sol framför huset på sommaren, med en stödmur och marksten i betong
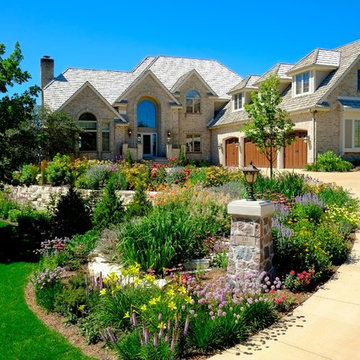
Left side of driveway includes new Fond du Lac outcropping stone retaining wall and a variety of shrubs, perennials, and ornamental grasses.
Westhauser Photography
3 793 foton på uppfart
1