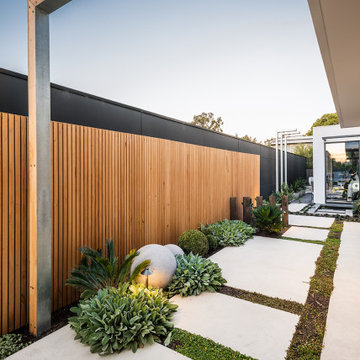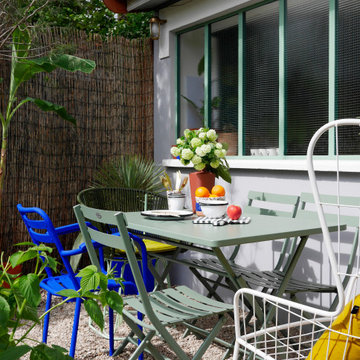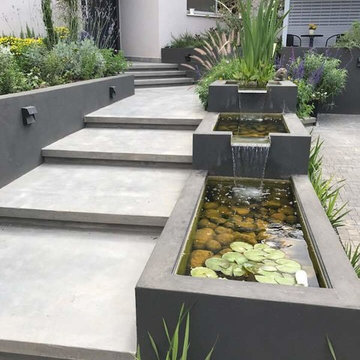13 117 foton på uteplats framför huset och längs med huset
Sortera efter:
Budget
Sortera efter:Populärt i dag
1 - 20 av 13 117 foton
Artikel 1 av 3

A busy Redwood City family wanted a space to enjoy their family and friends and this Napa Style outdoor living space is exactly what they had in mind.
Bernard Andre Photography

Marion Brenner Photography
Inspiration för en stor funkis uteplats framför huset, med kakelplattor
Inspiration för en stor funkis uteplats framför huset, med kakelplattor

"Best of Houzz"
symmetry ARCHITECTS [architecture] |
tatum BROWN homes [builder] |
danny PIASSICK [photography]
Inspiration för en stor vintage uteplats längs med huset, med en öppen spis, takförlängning och marksten i betong
Inspiration för en stor vintage uteplats längs med huset, med en öppen spis, takförlängning och marksten i betong
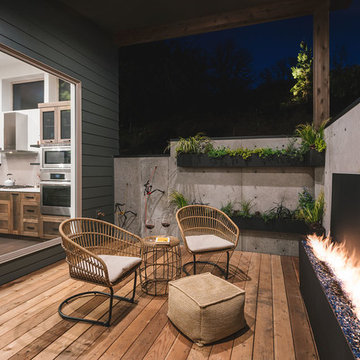
Outdoor patio with gas fireplace that lives right off the kitchen. Perfect for hosting or being outside privately, as it's secluded from neighbors. Wood floors, cement walls with a cover.
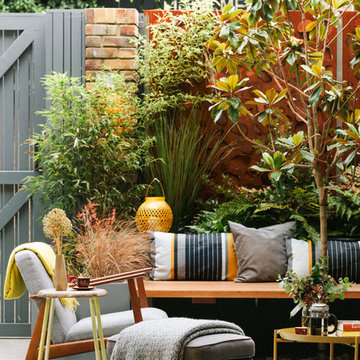
The bifold doors open directly onto this seating area creating a seamless flow from interior to exterior. Photographed by Nathalie Priem
Idéer för att renovera en liten funkis uteplats framför huset
Idéer för att renovera en liten funkis uteplats framför huset
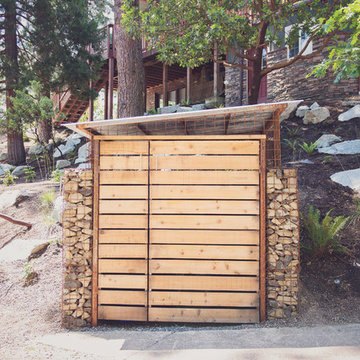
Welded steel + gabion mesh create the structure for a cedar + angular basalt garbage enclosure, surrounded by a drought-tolerant landscape of Polystichum munitum, Festuca idahoensis, Madrones and Ponderosa Pines.
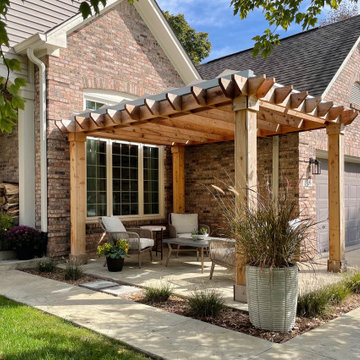
A 14′ x 10′ retractable roof in Harbor-Time Alpine White fabric was customized to fit a pergola in Indiana. The structure and roof duo ensures the homeowners always have clear sightlines through their front window.

The roof extension covering the front doorstep of the south-facing home needs help cooling the space. Western Redbud is a beautiful way to do just that.
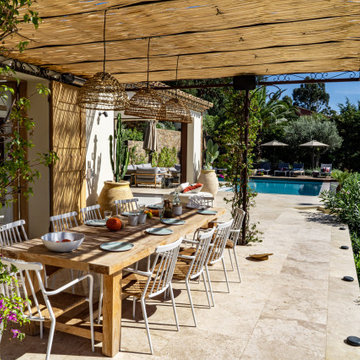
Medelhavsstil inredning av en stor uteplats framför huset, med utekrukor, kakelplattor och en pergola

Modern Shaded Living Area, Pool Cabana and Outdoor Bar
Inspiration för små moderna uteplatser längs med huset, med utekök, naturstensplattor och ett lusthus
Inspiration för små moderna uteplatser längs med huset, med utekök, naturstensplattor och ett lusthus
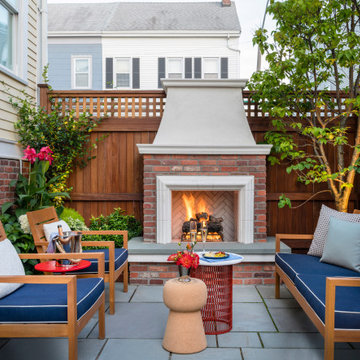
To create a colonial outdoor living space, we gut renovated this patio, incorporating heated bluestones, a custom traditional fireplace and bespoke furniture. The space was divided into three distinct zones for cooking, dining, and lounging. Firing up the built-in gas grill or a relaxing by the fireplace, this space brings the inside out.
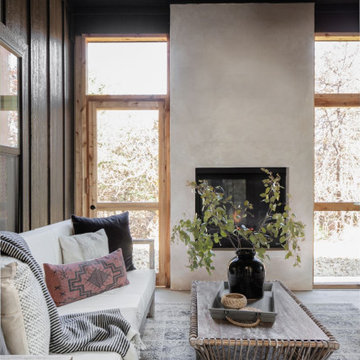
Idéer för mellanstora vintage uteplatser längs med huset, med en eldstad, betongplatta och takförlängning
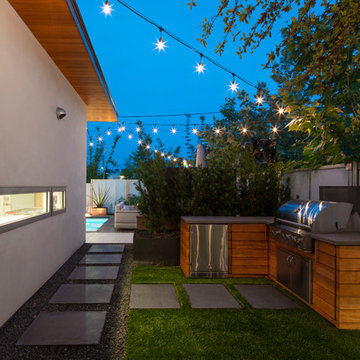
A grill area is sequestered to the side of the pool.
Inredning av en modern liten uteplats längs med huset, med utekök och marksten i betong
Inredning av en modern liten uteplats längs med huset, med utekök och marksten i betong
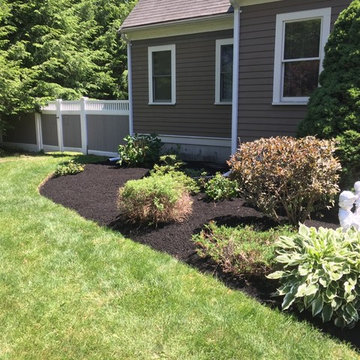
Foto på en mellanstor funkis uteplats framför huset, med marksten i betong
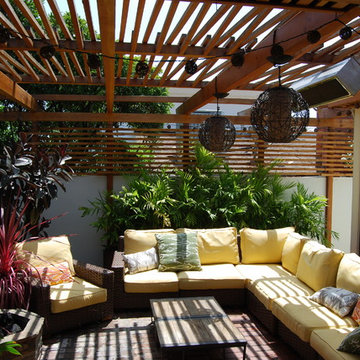
Jeremy Taylor designed the Landscape as well as the Building Facade and Hardscape.
Inredning av en 50 tals uteplats längs med huset, med utekrukor, marksten i tegel och en pergola
Inredning av en 50 tals uteplats längs med huset, med utekrukor, marksten i tegel och en pergola
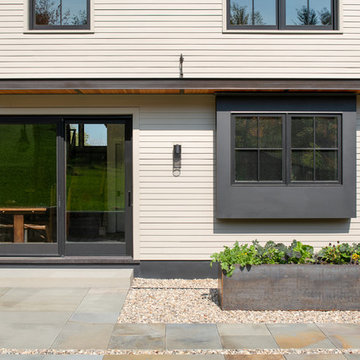
Ryan Bent Photogtaphy
Idéer för mellanstora lantliga uteplatser framför huset, med naturstensplattor
Idéer för mellanstora lantliga uteplatser framför huset, med naturstensplattor
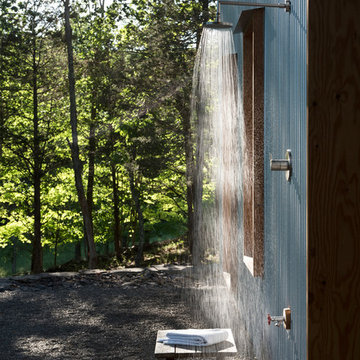
Exempel på en mellanstor modern uteplats längs med huset, med utedusch och grus
13 117 foton på uteplats framför huset och längs med huset
1
