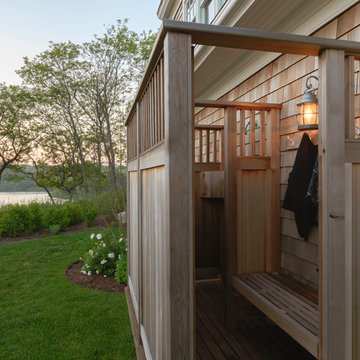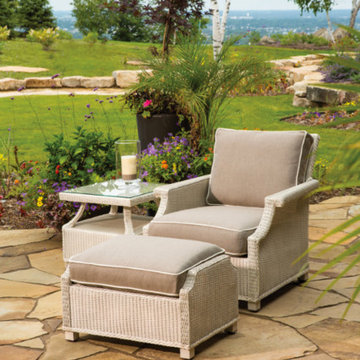13 135 foton på uteplats framför huset och längs med huset
Sortera efter:
Budget
Sortera efter:Populärt i dag
61 - 80 av 13 135 foton
Artikel 1 av 3
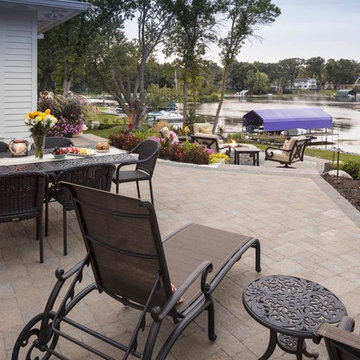
Sliding doors from the sun room open directly onto the first of three patios. Built from tumbled pavers, the upper patio is set up for dining al fresco with a 6-piece outdoor dining set plus a grill. There are also two lounge chairs and plenty of space for recharging in the sun or recreational reading.
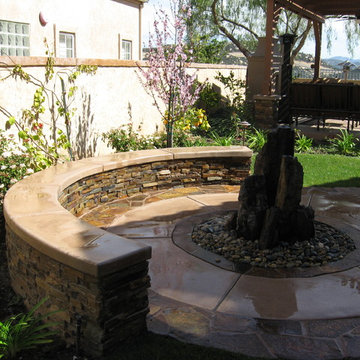
Inredning av en medelhavsstil mellanstor uteplats längs med huset, med en fontän och naturstensplattor
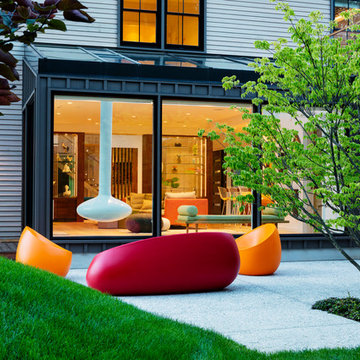
TEAM
Architect: LDa Architecture & Interiors
Interior Design: LDa Architecture & Interiors
Builder: Denali Construction
Landscape Architect: Michelle Crowley Landscape Architecture
Photographer: Greg Premru Photography
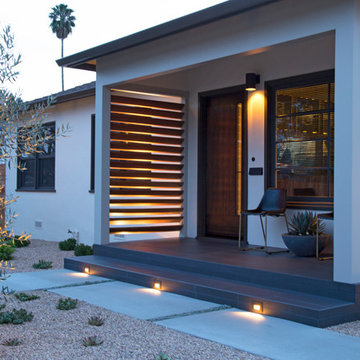
photography by Joslyn Amato
Inspiration för stora moderna uteplatser framför huset, med utekök, betongplatta och en pergola
Inspiration för stora moderna uteplatser framför huset, med utekök, betongplatta och en pergola
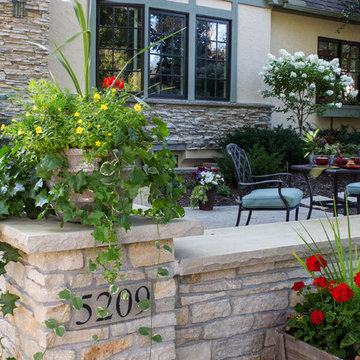
In the front yard, one of Southview's landscape architects designed a welcoming courtyard/front entry. Just large enough for a table, a couple of chairs, a small fountain, and flowers, the courtyard is separated from the street by a low mortared limestone wall. The space hints at privacy but invites the neighbors in for conversation and evening refreshments.
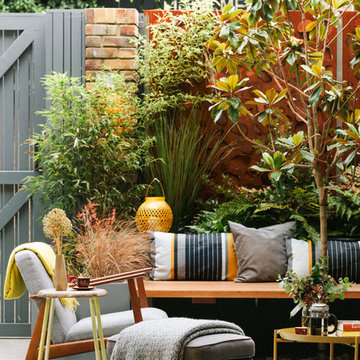
The bifold doors open directly onto this seating area creating a seamless flow from interior to exterior. Photographed by Nathalie Priem
Idéer för att renovera en liten funkis uteplats framför huset
Idéer för att renovera en liten funkis uteplats framför huset
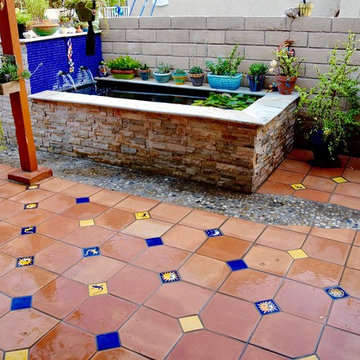
Saltillo tile with Talavera tile insets. above ground koi pond veneered w/quartzite ledger stone. Homeowners did all of the work themselves. Succulents and bamboo flank the pond.
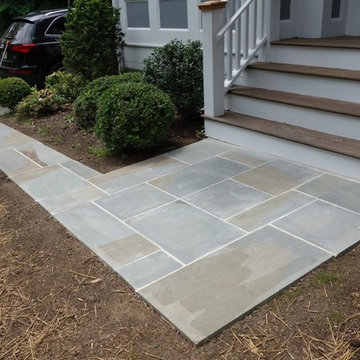
For these clients in Summit, the goal was to give their existing space a facelift while also enlarging the usable area. By removing the deck and installing a large paver patio, both goals were accomplished. We also installed a bluestone walkway in their front yard, replaced their vinyl siding with cedar shake and repainted the entire exterior of their home. We couldn't ask for better people to work for. #GreatWorkForGreatPeople
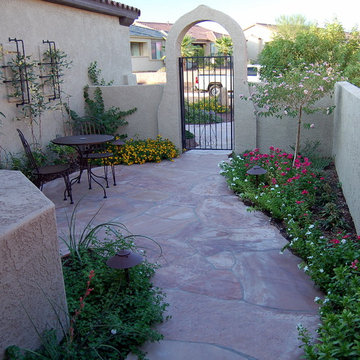
Exempel på en mellanstor amerikansk uteplats längs med huset, med naturstensplattor
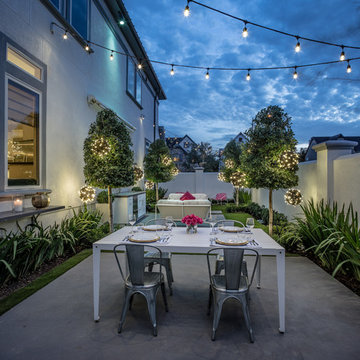
Klassisk inredning av en liten uteplats längs med huset, med betongplatta
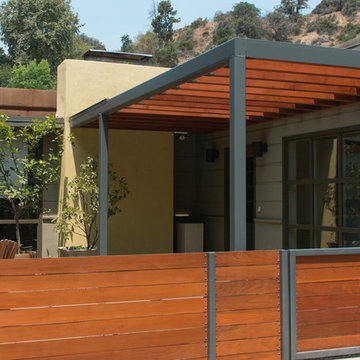
The previous year Finesse, Inc. remodeled this home in Monrovia and created the 9-lite window at the entry of the home. After experiencing some intense weather we were called back to build this new entry way. The entry consists of 1/3 covered area and 2/3 area exposed to allow some light to come in. Fabricated using square steel posts and beams with galvanized hangers and Redwood lumber. A steel cap was placed at the front of the entry to really make this Modern home complete. The fence and trash enclosure compliment the curb appeal this home brings.
PC: Aaron Gilless
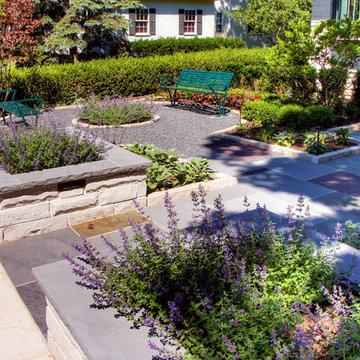
Front yard - formal entry forecourt. Seating area, stone walk, and raised stone planters. Marco Romani, RLA
Idéer för en liten modern uteplats framför huset, med naturstensplattor
Idéer för en liten modern uteplats framför huset, med naturstensplattor
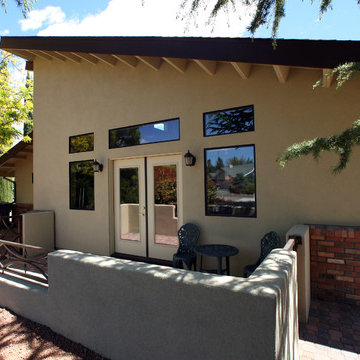
Patio Addition - The enclosed patio was added to his Sedona remodel project to give the new dining room an outdoor living component. Sustainable Sedona Residential Design
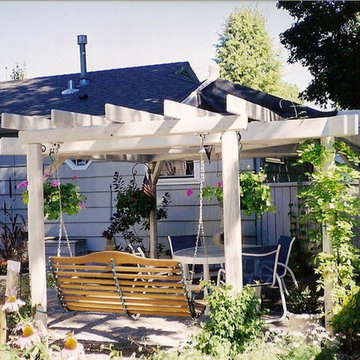
Pergolas to say the least are only limited by my imagination.
Bild på en liten eklektisk uteplats längs med huset, med marksten i tegel och en pergola
Bild på en liten eklektisk uteplats längs med huset, med marksten i tegel och en pergola
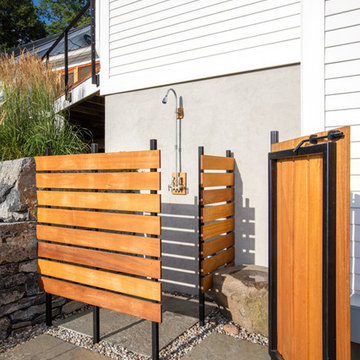
Bob Schatz
Inspiration för en mellanstor lantlig uteplats längs med huset, med utedusch och naturstensplattor
Inspiration för en mellanstor lantlig uteplats längs med huset, med utedusch och naturstensplattor
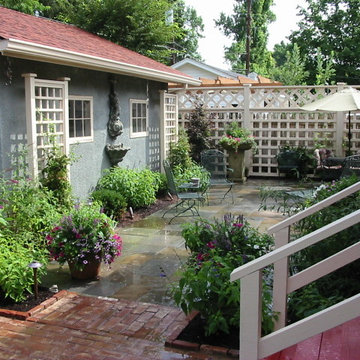
Inredning av en amerikansk mellanstor uteplats längs med huset, med en fontän och marksten i tegel
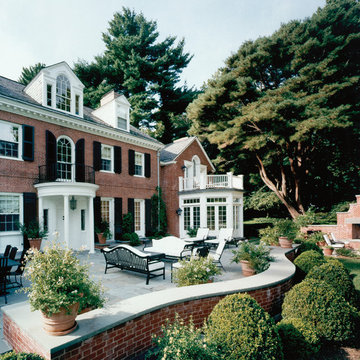
Photographer Georg Mueller-Nicholson
Idéer för att renovera en stor vintage uteplats framför huset, med en öppen spis och naturstensplattor
Idéer för att renovera en stor vintage uteplats framför huset, med en öppen spis och naturstensplattor
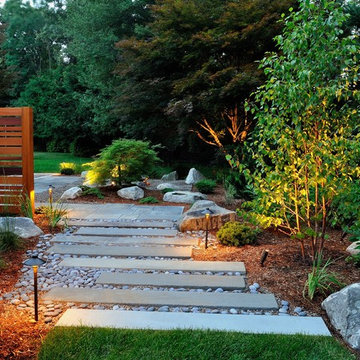
Asian style backyard viewing garden. Boulders and peastone with natural granite bridge, bluestone patio, natural stone bubbler, low voltage lighting and Japanese Maples. - Sallie Hill Design | Landscape Architecture | 339-970-9058 | salliehilldesign.com | photo ©2014 Brian Hill
13 135 foton på uteplats framför huset och längs med huset
4
