1 446 foton på uteplats framför huset
Sortera efter:
Budget
Sortera efter:Populärt i dag
61 - 80 av 1 446 foton
Artikel 1 av 3
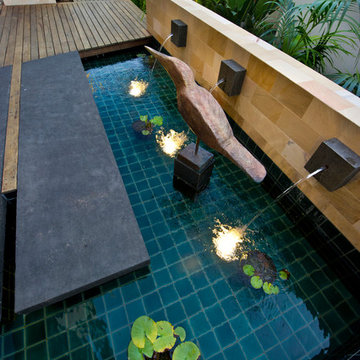
Peta North
Bild på en liten funkis uteplats framför huset, med en fontän och naturstensplattor
Bild på en liten funkis uteplats framför huset, med en fontän och naturstensplattor
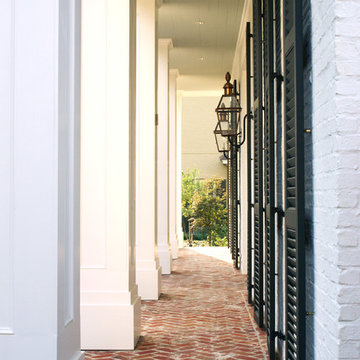
Looking down the entry porch between an enfilade of square paneled columns and floor to ceiling triple hung windows with operable louvered blinds.
Bild på en stor vintage uteplats framför huset, med marksten i tegel och takförlängning
Bild på en stor vintage uteplats framför huset, med marksten i tegel och takförlängning
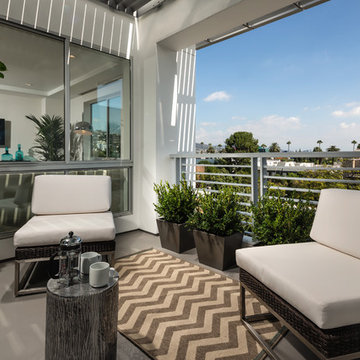
Inredning av en modern mellanstor uteplats framför huset, med kakelplattor och en pergola
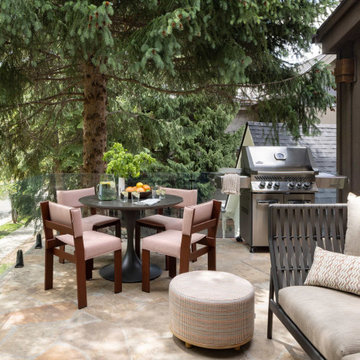
In transforming their Aspen retreat, our clients sought a departure from typical mountain decor. With an eclectic aesthetic, we lightened walls and refreshed furnishings, creating a stylish and cosmopolitan yet family-friendly and down-to-earth haven.
This inviting outdoor space features comfortable seating and a fully equipped barbecue unit, ideal for hosting gatherings and enjoying alfresco dining in style.
---Joe McGuire Design is an Aspen and Boulder interior design firm bringing a uniquely holistic approach to home interiors since 2005.
For more about Joe McGuire Design, see here: https://www.joemcguiredesign.com/
To learn more about this project, see here:
https://www.joemcguiredesign.com/earthy-mountain-modern
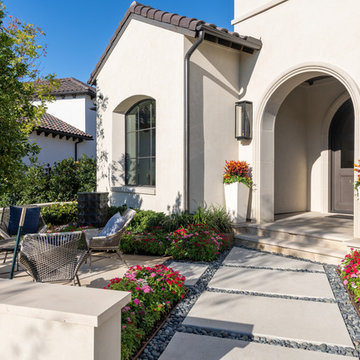
Inredning av en klassisk mellanstor uteplats framför huset, med en fontän och naturstensplattor
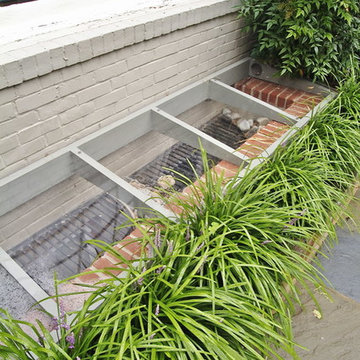
Expansive flagstone patio nestled into a modest sized rear garden. Stone wall and water feature included.
Charles W. Bowers/Garden Gate Landscaping, Inc.
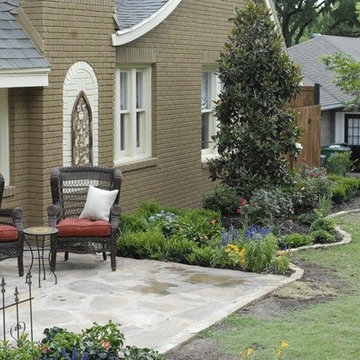
Brent Alford
Foto på en mellanstor amerikansk uteplats framför huset, med naturstensplattor
Foto på en mellanstor amerikansk uteplats framför huset, med naturstensplattor
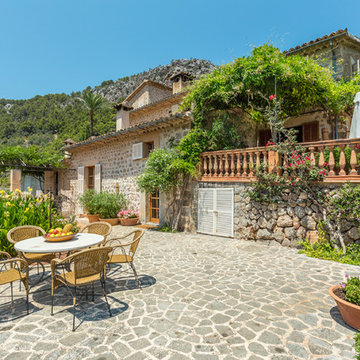
Oksana Krichman
Idéer för att renovera en stor medelhavsstil uteplats framför huset, med utekrukor och naturstensplattor
Idéer för att renovera en stor medelhavsstil uteplats framför huset, med utekrukor och naturstensplattor
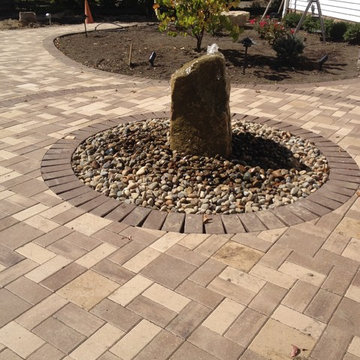
KGK Gardening & Design Corporation is creating this beautiful entrance space. Thanks! We appreciate you thinking of us. Blend of 50 series pavers in 4x8 and 8x8 bevel with spacing lugs.
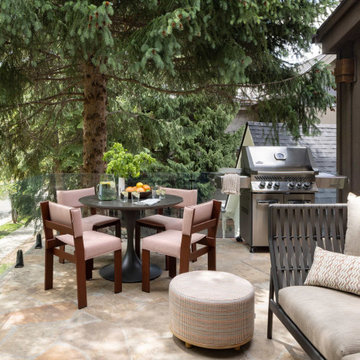
In transforming their Aspen retreat, our clients sought a departure from typical mountain decor. With an eclectic aesthetic, we lightened walls and refreshed furnishings, creating a stylish and cosmopolitan yet family-friendly and down-to-earth haven.
This inviting outdoor space features comfortable seating and a fully equipped barbecue unit, ideal for hosting gatherings and enjoying alfresco dining in style.
---Joe McGuire Design is an Aspen and Boulder interior design firm bringing a uniquely holistic approach to home interiors since 2005.
For more about Joe McGuire Design, see here: https://www.joemcguiredesign.com/
To learn more about this project, see here:
https://www.joemcguiredesign.com/earthy-mountain-modern
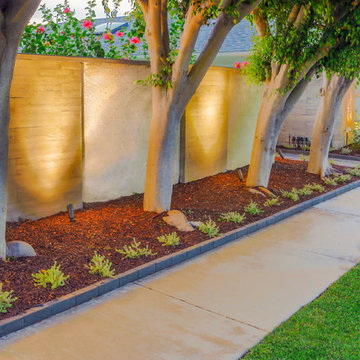
This outdoor remodel consists of a full front yard and backyard re-design. A Small, private paver patio was built off the master bedroom, boasting an elegant fire pit and exquisite views of those West Coast sunsets. In the front courtyard, a paver walkway and patio was built in - perfect for alfresco dining or lounging with loved ones. The front of the home features a new landscape design and LED lighting, creating an elegant look and adding plenty of curb appeal
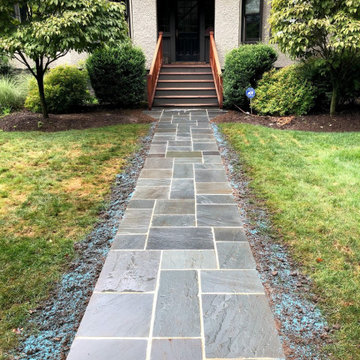
These gracious clients kept me in mind to complete their entrance way. The Mahogany stairs and railings were a hit. Changing the dated concrete walkway to Bluestone was the way to go.
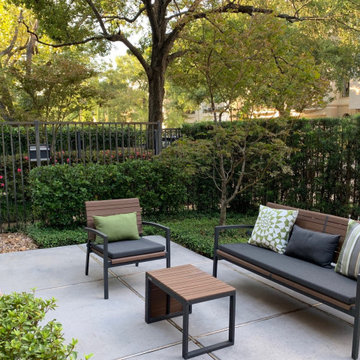
This front patio makes full use of the space by placing privacy screens created with vines covering the iron fence.
Bild på en liten funkis uteplats framför huset, med marksten i betong
Bild på en liten funkis uteplats framför huset, med marksten i betong
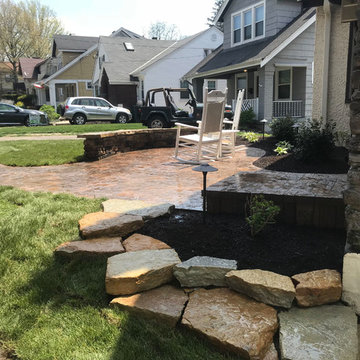
Front sitting stone patio with step out and seat wall to create a unique gathering space for this Hyde Park home; sized to accommodate 3-4 people sitting, with minimal landscape, sodding and natural stone pathway leading to the drive; installation of LED landscape lighting and plantings for year-round impact and enjoyment
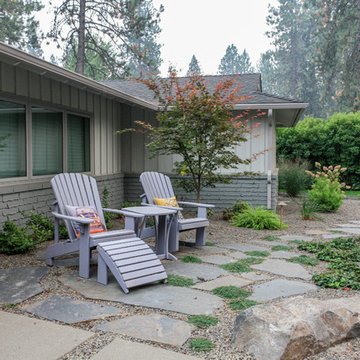
After moving into a mid-century ranch home on Spokane's South Hill, these homeowners gave the tired landscape a dramatic makeover. The aging asphalt driveway was replaced by precast concrete pavers that coordinate with a new walkway of sandwashed concrete pads. A pared-down front lawn reduces the overall water use of the landscape, while sculptural boulders add character. A small flagstone patio creates a spot to enjoy the outdoors in the courtyard-like area between the house and the towering ponderosa pines. The backyard received a similar update, with a new garden area, water feature, and paver patio anchoring the updated space.
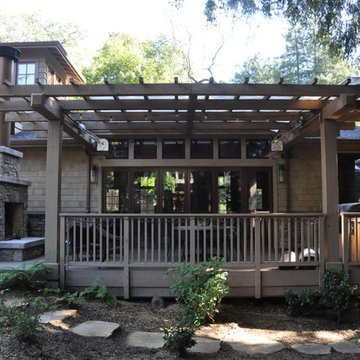
Outdoor Rumford Fireplace is only wood burning fireplace allowed under current air quality control standards for SF Bay Area.
Rustik inredning av en stor uteplats framför huset, med trädäck, en pergola och en eldstad
Rustik inredning av en stor uteplats framför huset, med trädäck, en pergola och en eldstad
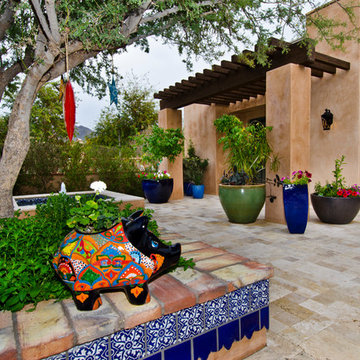
Christopher Vialpando, http://chrisvialpando.com
Idéer för en mellanstor amerikansk uteplats framför huset, med en fontän, naturstensplattor och en pergola
Idéer för en mellanstor amerikansk uteplats framför huset, med en fontän, naturstensplattor och en pergola
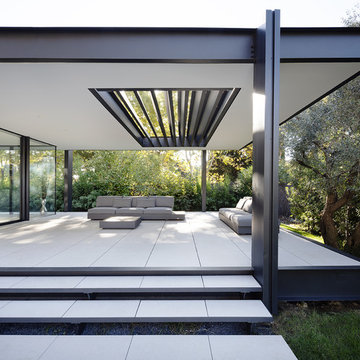
Marie-Caroline Lucat
Modern inredning av en mellanstor uteplats framför huset, med kakelplattor och takförlängning
Modern inredning av en mellanstor uteplats framför huset, med kakelplattor och takförlängning
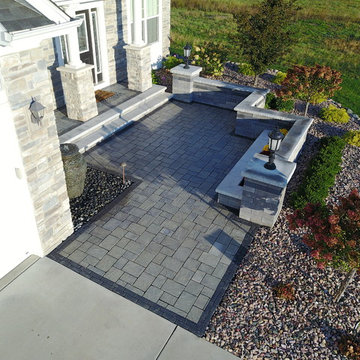
This beautiful custom front entry way features Unilock (Richcliff) patio, Unilock (Lineo) seat walls, Custom water feature, Custom steps, and TONS of LED lighting!
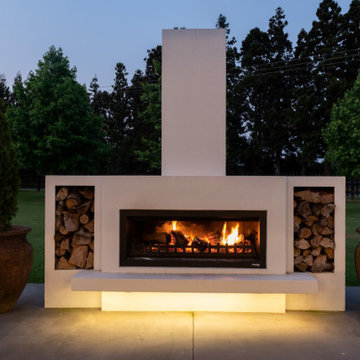
Foto på en mellanstor funkis uteplats framför huset, med en eldstad, betongplatta och takförlängning
1 446 foton på uteplats framför huset
4