97 foton på uteplats längs med huset, med en vertikal trädgård
Sortera efter:
Budget
Sortera efter:Populärt i dag
1 - 20 av 97 foton
Artikel 1 av 3
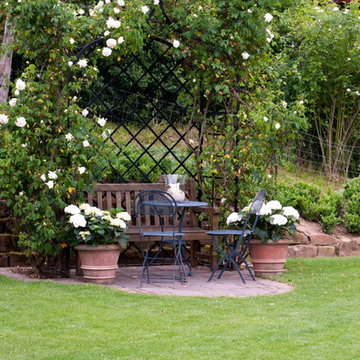
Kunkel GmbH Otzberg
Idéer för att renovera en liten lantlig uteplats längs med huset, med naturstensplattor och en vertikal trädgård
Idéer för att renovera en liten lantlig uteplats längs med huset, med naturstensplattor och en vertikal trädgård
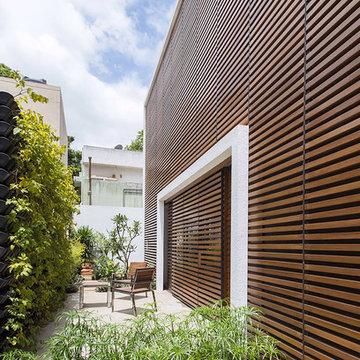
Photographer: Anand Jaju
Exempel på en modern uteplats längs med huset, med en vertikal trädgård
Exempel på en modern uteplats längs med huset, med en vertikal trädgård
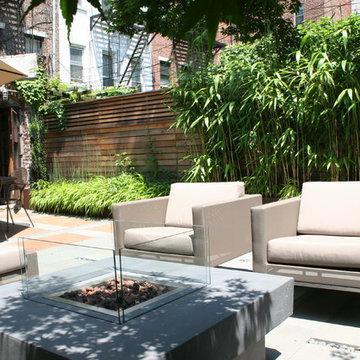
Corten planter with ornamental grasses and bamboo
Inredning av en retro mellanstor uteplats längs med huset, med en vertikal trädgård och markiser
Inredning av en retro mellanstor uteplats längs med huset, med en vertikal trädgård och markiser
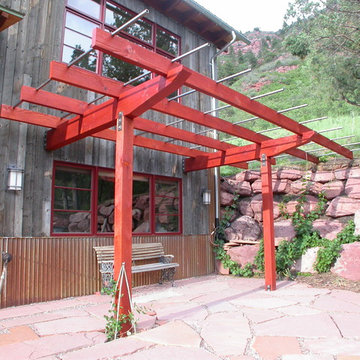
Heavy timber and steel grape arbor and sun shade on south patio
Inredning av en rustik liten uteplats längs med huset, med en vertikal trädgård och naturstensplattor
Inredning av en rustik liten uteplats längs med huset, med en vertikal trädgård och naturstensplattor
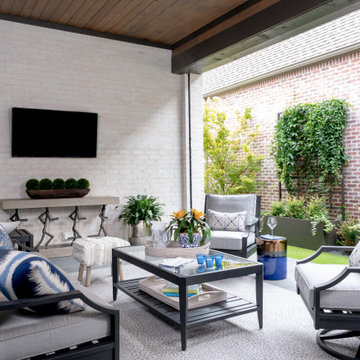
Inredning av en klassisk mellanstor uteplats längs med huset, med en vertikal trädgård, stämplad betong och takförlängning
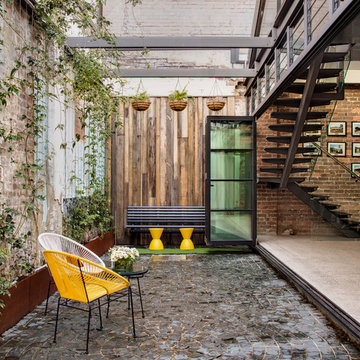
the brief was to create a multipurpose outdoor space for employees and clients which could be used for recreational or business purposes. we wanted to keep the original features of the Art Deco hanger at the same time softening the area with timber and greenery.
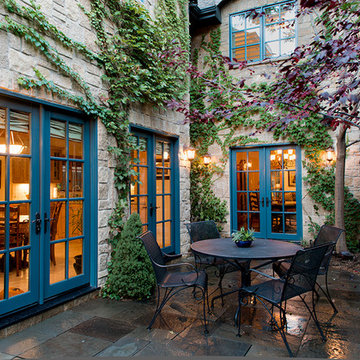
Denver Urban Patio
Inspiration för en mellanstor vintage uteplats längs med huset, med en vertikal trädgård och naturstensplattor
Inspiration för en mellanstor vintage uteplats längs med huset, med en vertikal trädgård och naturstensplattor
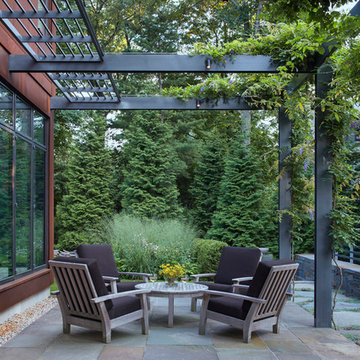
Inspiration för en mellanstor funkis uteplats längs med huset, med en vertikal trädgård, naturstensplattor och en pergola
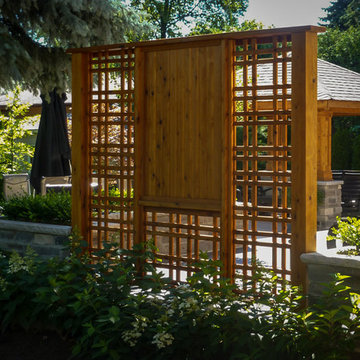
Gazebo, Decks and Patios
Idéer för en liten klassisk uteplats längs med huset, med en vertikal trädgård, trädäck och ett lusthus
Idéer för en liten klassisk uteplats längs med huset, med en vertikal trädgård, trädäck och ett lusthus
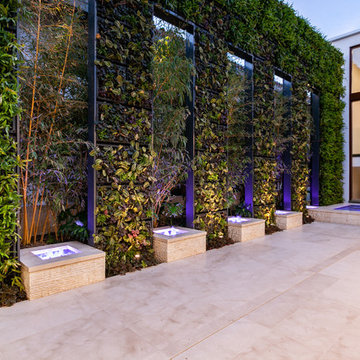
Incredible living wall and two story waterfall feature
Foto på en mycket stor funkis uteplats längs med huset, med en vertikal trädgård och naturstensplattor
Foto på en mycket stor funkis uteplats längs med huset, med en vertikal trädgård och naturstensplattor
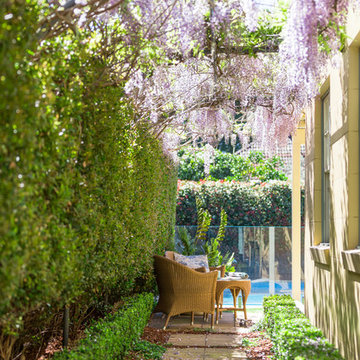
Inspiration för en liten medelhavsstil uteplats längs med huset, med en vertikal trädgård, marksten i betong och en pergola
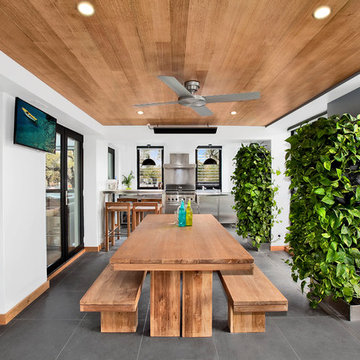
Photos from Dingle Partners Real Estate
Foto på en funkis uteplats längs med huset, med en vertikal trädgård och takförlängning
Foto på en funkis uteplats längs med huset, med en vertikal trädgård och takförlängning
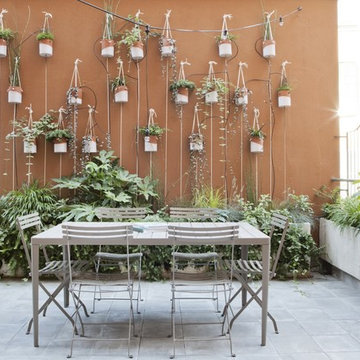
Un giardino deve rappresentare un sogno ad occhi aperti, non un disegno. La terrazza su cui si affacciano quasi tutti gli ambienti della casa è stata pensata come una stanza verde e contemporaneamente come una quinta. Si è scelto di creare un giardino selvaggio di miscanthus e carex, realizzando coni ottici dall’interno delle stanze. Una parete vegetale, mediante l’installazione di vasi in ceramica realizzati da Marlik Ceramic, una giovane designer iraniana. I tiranti in corda uniscono i vasi e creano un disegno geometrico. Ad architettura rigorosa e semplice contrasta bene un giardino disordinato: un ordine dell’architettura nella natura senza ordine
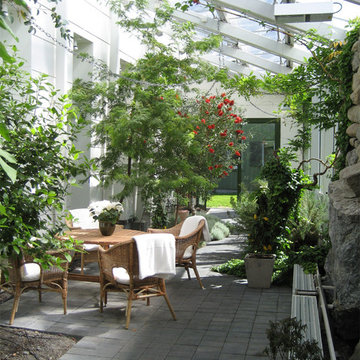
Bild på en mellanstor funkis uteplats längs med huset, med en vertikal trädgård, takförlängning och betongplatta
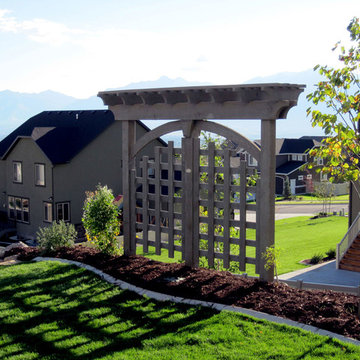
Timber framed trellis for additional shade and privacy in along a side yard.
Foto på en vintage uteplats längs med huset, med en vertikal trädgård
Foto på en vintage uteplats längs med huset, med en vertikal trädgård
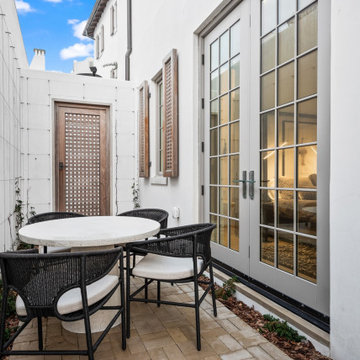
Gulf-Front Grandeur
Private Residence / Alys Beach, Florida
Architect: Khoury & Vogt Architects
Builder: Hufham Farris Construction
---
This one-of-a-kind Gulf-front residence in the New Urbanism community of Alys Beach, Florida, is truly a stunning piece of architecture matched only by its views. E. F. San Juan worked with the Alys Beach Town Planners at Khoury & Vogt Architects and the building team at Hufham Farris Construction on this challenging and fulfilling project.
We supplied character white oak interior boxed beams and stair parts. We also furnished all of the interior trim and paneling. The exterior products we created include ipe shutters, gates, fascia and soffit, handrails, and newels (balcony), ceilings, and wall paneling, as well as custom columns and arched cased openings on the balconies. In addition, we worked with our trusted partners at Loewen to provide windows and Loewen LiftSlide doors.
Challenges:
This was the homeowners’ third residence in the area for which we supplied products, and it was indeed a unique challenge. The client wanted as much of the exterior as possible to be weathered wood. This included the shutters, gates, fascia, soffit, handrails, balcony newels, massive columns, and arched openings mentioned above. The home’s Gulf-front location makes rot and weather damage genuine threats. Knowing that this home was to be built to last through the ages, we needed to select a wood species that was up for the task. It needed to not only look beautiful but also stand up to those elements over time.
Solution:
The E. F. San Juan team and the talented architects at KVA settled upon ipe (pronounced “eepay”) for this project. It is one of the only woods that will sink when placed in water (you would not want to make a boat out of ipe!). This species is also commonly known as ironwood because it is so dense, making it virtually rot-resistant, and therefore an excellent choice for the substantial pieces of millwork needed for this project.
However, ipe comes with its own challenges; its weight and density make it difficult to put through machines and glue. These factors also come into play for hinging when using ipe for a gate or door, which we did here. We used innovative joining methods to ensure that the gates and shutters had secondary and tertiary means of support with regard to the joinery. We believe the results speak for themselves!
---
Photography by Layne Lillie, courtesy of Khoury & Vogt Architects
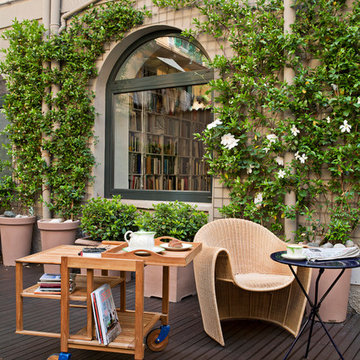
Exempel på en klassisk uteplats längs med huset, med trädäck och en vertikal trädgård
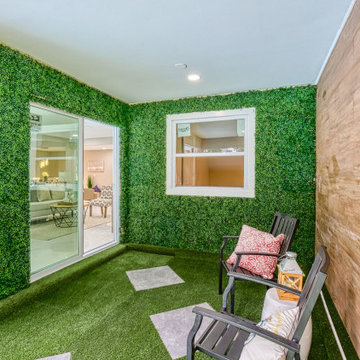
Inspiration för en mellanstor tropisk uteplats längs med huset, med en vertikal trädgård
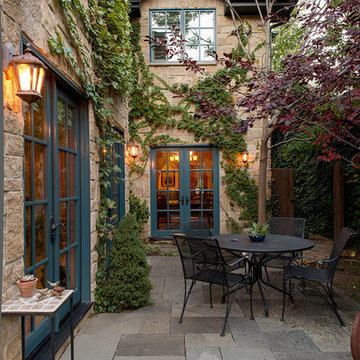
Denver Urban Patio
Foto på en mellanstor vintage uteplats längs med huset, med en vertikal trädgård och naturstensplattor
Foto på en mellanstor vintage uteplats längs med huset, med en vertikal trädgård och naturstensplattor
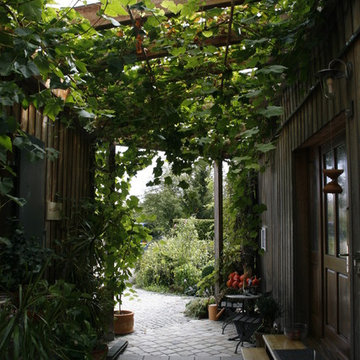
Wittmann Robert
Exempel på en mellanstor klassisk uteplats längs med huset, med en vertikal trädgård och naturstensplattor
Exempel på en mellanstor klassisk uteplats längs med huset, med en vertikal trädgård och naturstensplattor
97 foton på uteplats längs med huset, med en vertikal trädgård
1