97 foton på uteplats längs med huset, med en vertikal trädgård
Sortera efter:
Budget
Sortera efter:Populärt i dag
21 - 40 av 97 foton
Artikel 1 av 3
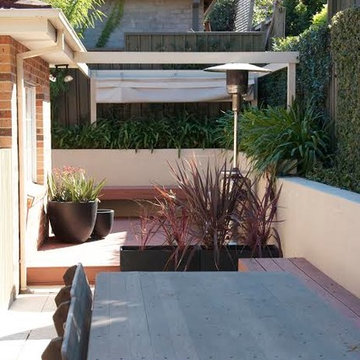
Exempel på en mellanstor modern uteplats längs med huset, med en vertikal trädgård, marksten i betong och markiser
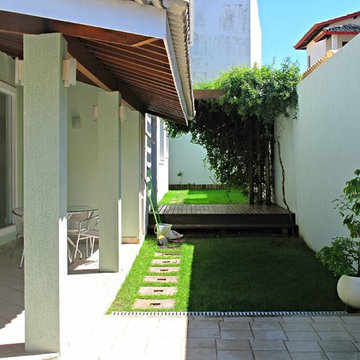
Mozart Brocchini
Inspiration för stora moderna uteplatser längs med huset, med en vertikal trädgård, trädäck och en pergola
Inspiration för stora moderna uteplatser längs med huset, med en vertikal trädgård, trädäck och en pergola
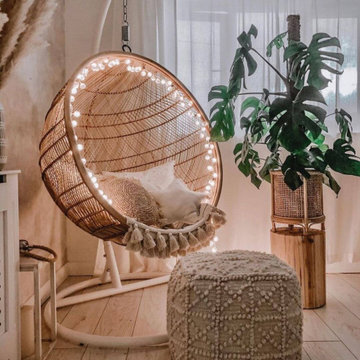
Interior conservatory living room garden.
Idéer för små maritima uteplatser längs med huset, med en vertikal trädgård och trädäck
Idéer för små maritima uteplatser längs med huset, med en vertikal trädgård och trädäck
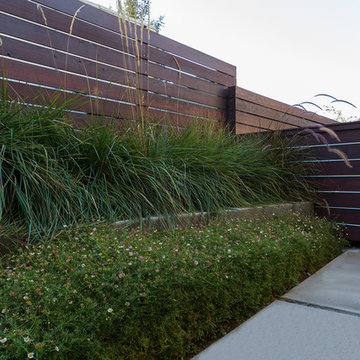
Poured concrete containers are softened with drought tolerant grasses and ground covers. Horizontally slatted redwood fencing provides privacy for the side patio, as well as obscuring the refuse area.
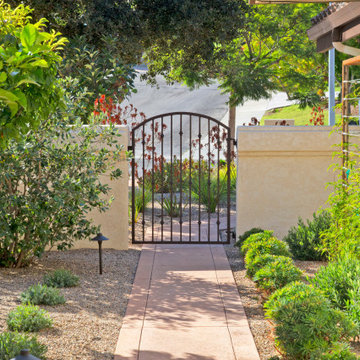
The landscape around this Mediterranean style home was transformed from barren and unusable to a warm and inviting outdoor space, cohesive with the existing architecture and aesthetic of the property. The front yard renovation included the construction of stucco landscape walls to create a front courtyard, with a dimensional cut flagstone patio with ground cover joints, a stucco fire pit, a "floating" composite bench, an urn converted into a recirculating water feature, landscape lighting, drought-tolerant planting, and Palomino gravel. Another stucco wall with a powder-coated steel gate was built at the entry to the backyard, connecting to a stucco column and steel fence along the property line. The backyard was developed into an outdoor living space with custom concrete flat work, dimensional cut flagstone pavers, a bocce ball court, horizontal board screening panels, and Mediterranean-style tile and stucco water feature, a second gas fire pit, capped seat walls, an outdoor shower screen, raised garden beds, a trash can enclosure, trellis, climate-appropriate plantings, low voltage lighting, mulch, and more!
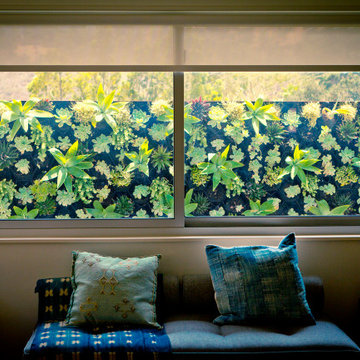
Side yard living wall as seen through an interior window
Inspiration för en liten funkis uteplats längs med huset, med en vertikal trädgård
Inspiration för en liten funkis uteplats längs med huset, med en vertikal trädgård
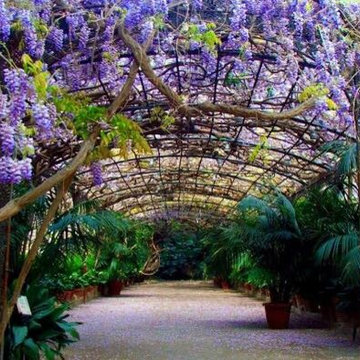
Bild på en rustik uteplats längs med huset, med en vertikal trädgård, marksten i tegel och en pergola
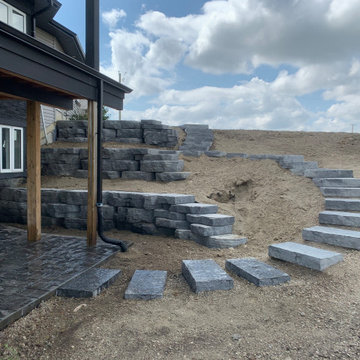
Our client wanted to do their own project but needed help with designing and the construction of 3 walls and steps down their very sloped side yard as well as a stamped concrete patio. We designed 3 tiers to take care of the slope and built a nice curved step stone walkway to carry down to the patio and sitting area. With that we left the rest of the "easy stuff" to our clients to tackle on their own!!!
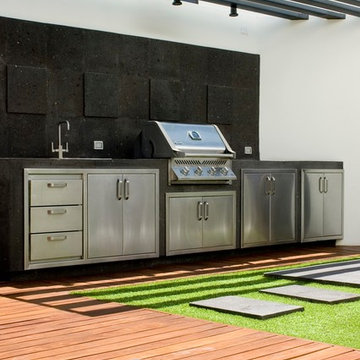
El asador se planeó desde un enfoque compacto pero funcional, sirviendo a su vez como remate visual desde el acceso del patio.
Foto på en stor funkis uteplats längs med huset, med en vertikal trädgård och trädäck
Foto på en stor funkis uteplats längs med huset, med en vertikal trädgård och trädäck
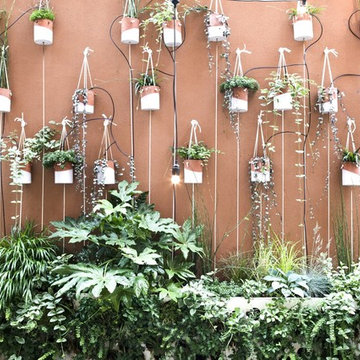
Un giardino deve rappresentare un sogno ad occhi aperti, non un disegno. La terrazza su cui si affacciano quasi tutti gli ambienti della casa è stata pensata come una stanza verde e contemporaneamente come una quinta. Si è scelto di creare un giardino selvaggio di miscanthus e carex, realizzando coni ottici dall’interno delle stanze. Una parete vegetale, mediante l’installazione di vasi in ceramica realizzati da Marlik Ceramic, una giovane designer iraniana. I tiranti in corda uniscono i vasi e creano un disegno geometrico. Ad architettura rigorosa e semplice contrasta bene un giardino disordinato: un ordine dell’architettura nella natura senza ordine
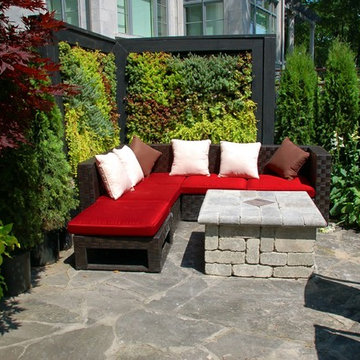
This modern and private outdoor seating area boasts a free standing living wall, built in outdoor coffee table, built in outdoor bar and outdoor pillars all with decorative stone inlays. The patio floor is wet-laid natural stone. The grounds have extensive gardens throughout, all drought tolerant and low maintenance. Landscape Design & Photography by Melanie Rekola
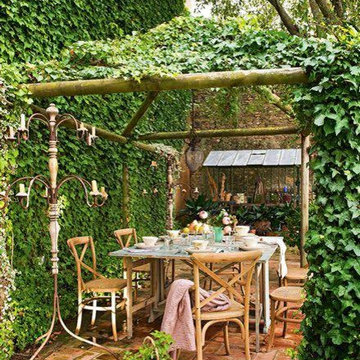
Rustik inredning av en uteplats längs med huset, med en vertikal trädgård, marksten i tegel och en pergola
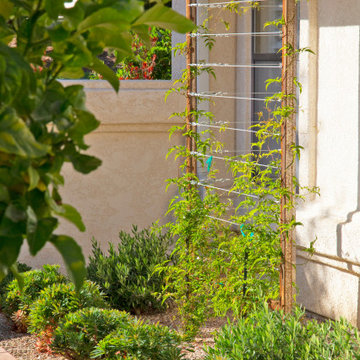
The landscape around this Mediterranean style home was transformed from barren and unusable to a warm and inviting outdoor space, cohesive with the existing architecture and aesthetic of the property. The front yard renovation included the construction of stucco landscape walls to create a front courtyard, with a dimensional cut flagstone patio with ground cover joints, a stucco fire pit, a "floating" composite bench, an urn converted into a recirculating water feature, landscape lighting, drought-tolerant planting, and Palomino gravel. Another stucco wall with a powder-coated steel gate was built at the entry to the backyard, connecting to a stucco column and steel fence along the property line. The backyard was developed into an outdoor living space with custom concrete flat work, dimensional cut flagstone pavers, a bocce ball court, horizontal board screening panels, and Mediterranean-style tile and stucco water feature, a second gas fire pit, capped seat walls, an outdoor shower screen, raised garden beds, a trash can enclosure, trellis, climate-appropriate plantings, low voltage lighting, mulch, and more!
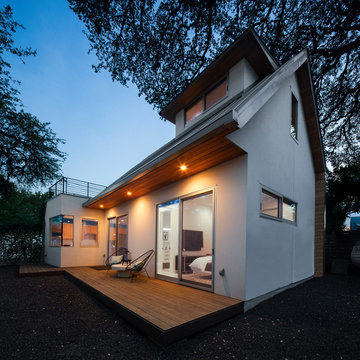
The roof overhang, clad in hemlock fir, cantilevers over a deck that extends the length of the guest house. The deck is accessed via sliding doors from the living area and bedroom.
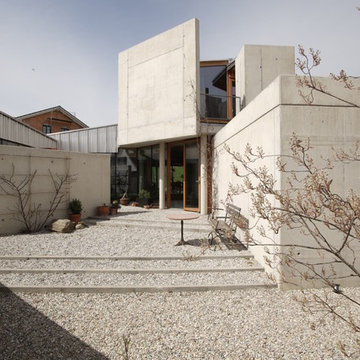
Foto: Thomas Drexel
Modern inredning av en mellanstor uteplats längs med huset, med en vertikal trädgård
Modern inredning av en mellanstor uteplats längs med huset, med en vertikal trädgård
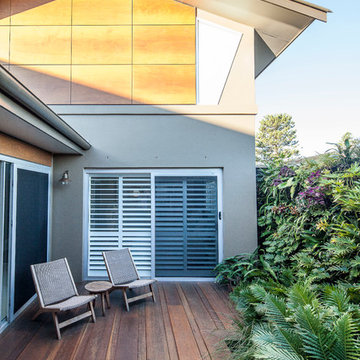
Ian Carlson
Idéer för en stor klassisk uteplats längs med huset, med en vertikal trädgård och trädäck
Idéer för en stor klassisk uteplats längs med huset, med en vertikal trädgård och trädäck
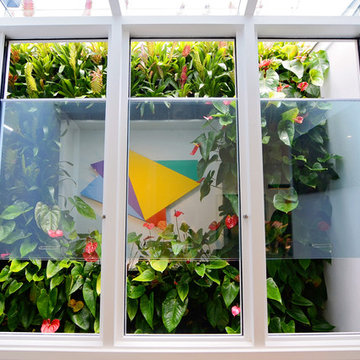
Katrine Mardini
Inspiration för små moderna uteplatser längs med huset, med en vertikal trädgård
Inspiration för små moderna uteplatser längs med huset, med en vertikal trädgård
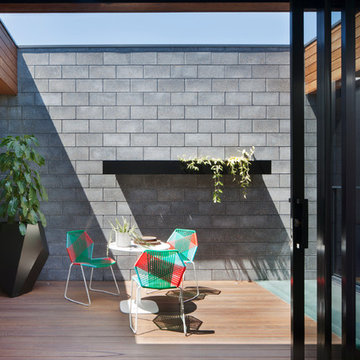
Foto på en mellanstor uteplats längs med huset, med en vertikal trädgård och trädäck
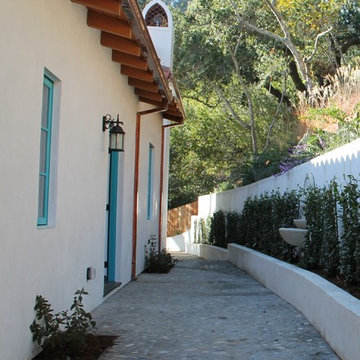
The definitive idea behind this project was to create a modest country house that was traditional in outward appearance yet minimalist from within. The harmonious scale, thick wall massing and the attention to architectural detail are reminiscent of the enduring quality and beauty of European homes built long ago.
It features a custom-built Spanish Colonial- inspired house that is characterized by an L-plan, low-pitched mission clay tile roofs, exposed wood rafter tails, broad expanses of thick white-washed stucco walls with recessed-in French patio doors and casement windows; and surrounded by native California oaks, boxwood hedges, French lavender, Mexican bush sage, and rosemary that are often found in Mediterranean landscapes.
An emphasis was placed on visually experiencing the weight of the exposed ceiling timbers and the thick wall massing between the light, airy spaces. A simple and elegant material palette, which consists of white plastered walls, timber beams, wide plank white oak floors, and pale travertine used for wash basins and bath tile flooring, was chosen to articulate the fine balance between clean, simple lines and Old World touches.
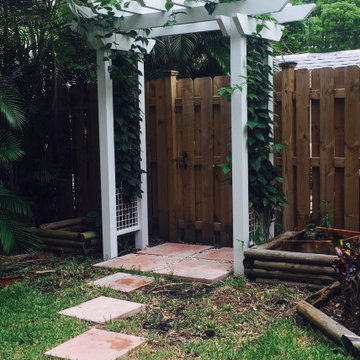
Custom Aluminum Arbor at Garden Entry
Inspiration för små klassiska uteplatser längs med huset, med en vertikal trädgård, marksten i betong och en pergola
Inspiration för små klassiska uteplatser längs med huset, med en vertikal trädgård, marksten i betong och en pergola
97 foton på uteplats längs med huset, med en vertikal trädgård
2