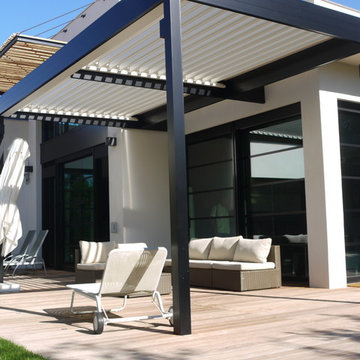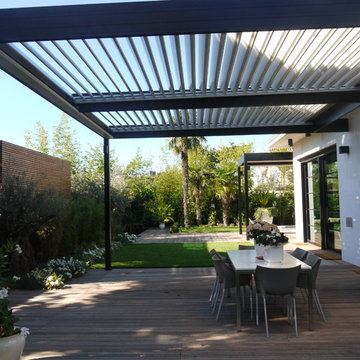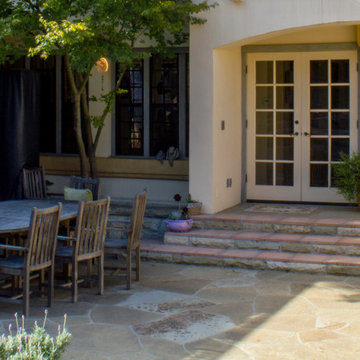1 442 foton på uteplats längs med huset
Sortera efter:
Budget
Sortera efter:Populärt i dag
1 - 20 av 1 442 foton
Artikel 1 av 3
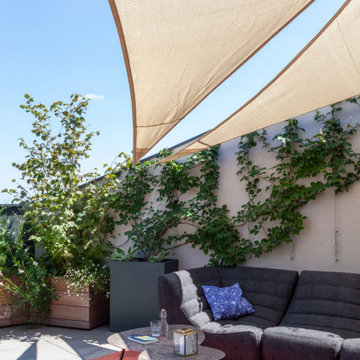
Côté salon, le mobilier Cinna offre un espace de détente confortable et convivial. Deux voiles d'ombrages tendues entre les façades créent une ombre bienvenue aux heures les plus chaudes.
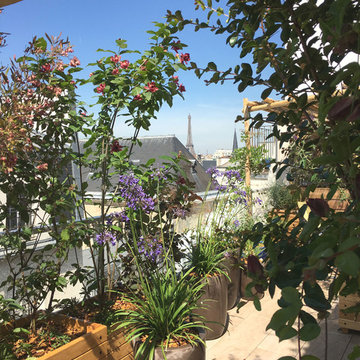
Les nouvelles plantations cadrent les vues sur la ville - en l'occurence la Tour Eiffel
Exempel på en mellanstor lantlig uteplats längs med huset, med utekrukor, kakelplattor och en pergola
Exempel på en mellanstor lantlig uteplats längs med huset, med utekrukor, kakelplattor och en pergola
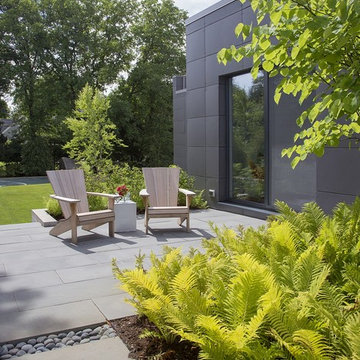
ZeroEnergy Design (ZED) created this modern home for a progressive family in the desirable community of Lexington.
Thoughtful Land Connection. The residence is carefully sited on the infill lot so as to create privacy from the road and neighbors, while cultivating a side yard that captures the southern sun. The terraced grade rises to meet the house, allowing for it to maintain a structured connection with the ground while also sitting above the high water table. The elevated outdoor living space maintains a strong connection with the indoor living space, while the stepped edge ties it back to the true ground plane. Siting and outdoor connections were completed by ZED in collaboration with landscape designer Soren Deniord Design Studio.
Exterior Finishes and Solar. The exterior finish materials include a palette of shiplapped wood siding, through-colored fiber cement panels and stucco. A rooftop parapet hides the solar panels above, while a gutter and site drainage system directs rainwater into an irrigation cistern and dry wells that recharge the groundwater.
Cooking, Dining, Living. Inside, the kitchen, fabricated by Henrybuilt, is located between the indoor and outdoor dining areas. The expansive south-facing sliding door opens to seamlessly connect the spaces, using a retractable awning to provide shade during the summer while still admitting the warming winter sun. The indoor living space continues from the dining areas across to the sunken living area, with a view that returns again to the outside through the corner wall of glass.
Accessible Guest Suite. The design of the first level guest suite provides for both aging in place and guests who regularly visit for extended stays. The patio off the north side of the house affords guests their own private outdoor space, and privacy from the neighbor. Similarly, the second level master suite opens to an outdoor private roof deck.
Light and Access. The wide open interior stair with a glass panel rail leads from the top level down to the well insulated basement. The design of the basement, used as an away/play space, addresses the need for both natural light and easy access. In addition to the open stairwell, light is admitted to the north side of the area with a high performance, Passive House (PHI) certified skylight, covering a six by sixteen foot area. On the south side, a unique roof hatch set flush with the deck opens to reveal a glass door at the base of the stairwell which provides additional light and access from the deck above down to the play space.
Energy. Energy consumption is reduced by the high performance building envelope, high efficiency mechanical systems, and then offset with renewable energy. All windows and doors are made of high performance triple paned glass with thermally broken aluminum frames. The exterior wall assembly employs dense pack cellulose in the stud cavity, a continuous air barrier, and four inches exterior rigid foam insulation. The 10kW rooftop solar electric system provides clean energy production. The final air leakage testing yielded 0.6 ACH 50 - an extremely air tight house, a testament to the well-designed details, progress testing and quality construction. When compared to a new house built to code requirements, this home consumes only 19% of the energy.
Architecture & Energy Consulting: ZeroEnergy Design
Landscape Design: Soren Deniord Design
Paintings: Bernd Haussmann Studio
Photos: Eric Roth Photography
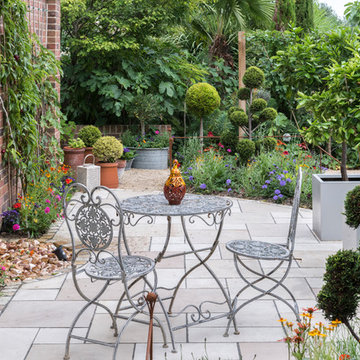
Nicola Stocken
Idéer för en mellanstor klassisk uteplats längs med huset, med en fontän och marksten i betong
Idéer för en mellanstor klassisk uteplats längs med huset, med en fontän och marksten i betong
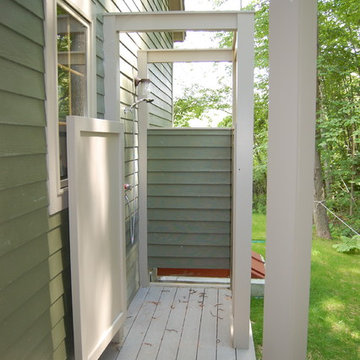
Inspiration för mellanstora klassiska uteplatser längs med huset, med utedusch, trädäck och takförlängning
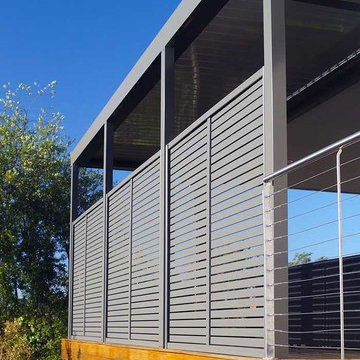
Louver Verandah - open & closing roof to a wrap around deck providing with colorbond screen to enhance privacy to the raised deck. Stainless steel handrails looking over rear backyard area
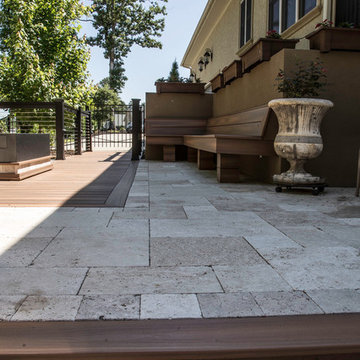
Bruce Saunders, Connectivity Group, LLC
Exempel på en mellanstor modern uteplats längs med huset, med naturstensplattor
Exempel på en mellanstor modern uteplats längs med huset, med naturstensplattor

Idéer för att renovera en stor maritim uteplats längs med huset, med utekök, betongplatta och en pergola
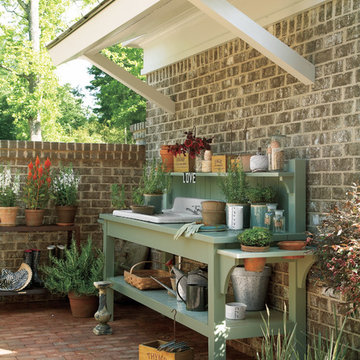
Idéer för att renovera en mellanstor vintage uteplats längs med huset, med utekrukor och marksten i tegel
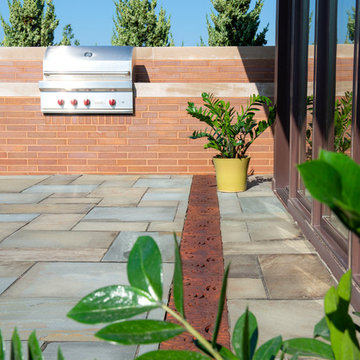
Renn Kuhnen Photography
Modern inredning av en stor uteplats längs med huset, med utekök och naturstensplattor
Modern inredning av en stor uteplats längs med huset, med utekök och naturstensplattor
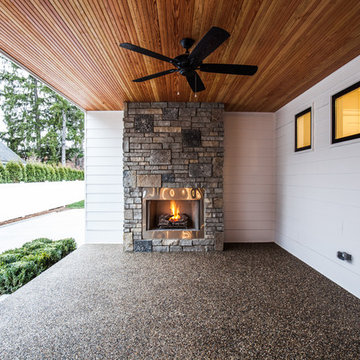
Outdoor loggia with stone fireplace
Exempel på en stor klassisk uteplats längs med huset, med en öppen spis och takförlängning
Exempel på en stor klassisk uteplats längs med huset, med en öppen spis och takförlängning
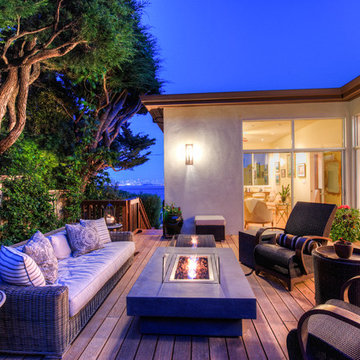
Stunning Contemporary with San Francisco Views! Rare and Stunning contemporary home boasts sweeping views of SF skyline, Bay Bridge and Alcatraz. Located in one of the best parts of Sausalito, this sun-drenched stunner features a truly magnificent gourmet kitchen, which opens to Great Room-style living, dining and family room areas. Luxurious Master Suite w/amazing views and privacy. Sep. office/large wine cellar/huge storage and gar. Enjoy outdoors w/front view deck, large side patio, terraced gardens and more!

"Best of Houzz"
symmetry ARCHITECTS [architecture] |
tatum BROWN homes [builder] |
danny PIASSICK [photography]
Inspiration för en stor vintage uteplats längs med huset, med en öppen spis, takförlängning och marksten i betong
Inspiration för en stor vintage uteplats längs med huset, med en öppen spis, takförlängning och marksten i betong
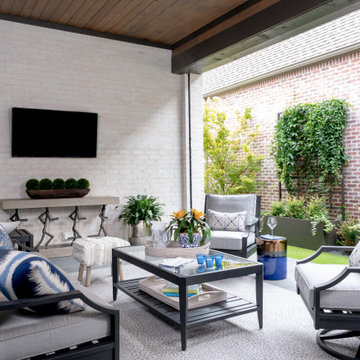
Inredning av en klassisk mellanstor uteplats längs med huset, med en vertikal trädgård, stämplad betong och takförlängning

Inspiration för en liten funkis uteplats längs med huset, med en öppen spis, takförlängning och naturstensplattor
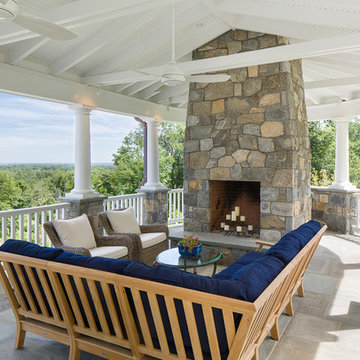
Tim Lee Photography
Fairfield County Award Winning Architect
Inspiration för en stor vintage uteplats längs med huset, med naturstensplattor, ett lusthus och en öppen spis
Inspiration för en stor vintage uteplats längs med huset, med naturstensplattor, ett lusthus och en öppen spis
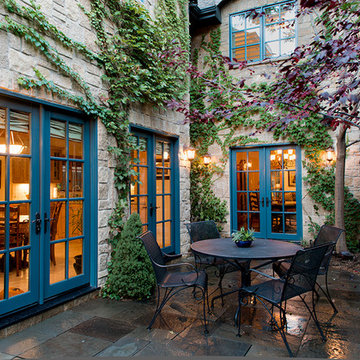
Denver Urban Patio
Inspiration för en mellanstor vintage uteplats längs med huset, med en vertikal trädgård och naturstensplattor
Inspiration för en mellanstor vintage uteplats längs med huset, med en vertikal trädgård och naturstensplattor
1 442 foton på uteplats längs med huset
1
