2 677 foton på uteplats längs med huset
Sortera efter:
Budget
Sortera efter:Populärt i dag
1 - 20 av 2 677 foton
Artikel 1 av 3

"Best of Houzz"
symmetry ARCHITECTS [architecture] |
tatum BROWN homes [builder] |
danny PIASSICK [photography]
Inspiration för en stor vintage uteplats längs med huset, med en öppen spis, takförlängning och marksten i betong
Inspiration för en stor vintage uteplats längs med huset, med en öppen spis, takförlängning och marksten i betong

Idéer för att renovera en stor maritim uteplats längs med huset, med utekök, betongplatta och en pergola

Modern Shaded Living Area, Pool Cabana and Outdoor Bar
Bild på en liten funkis uteplats längs med huset, med naturstensplattor och ett lusthus
Bild på en liten funkis uteplats längs med huset, med naturstensplattor och ett lusthus

A busy Redwood City family wanted a space to enjoy their family and friends and this Napa Style outdoor living space is exactly what they had in mind.
Bernard Andre Photography
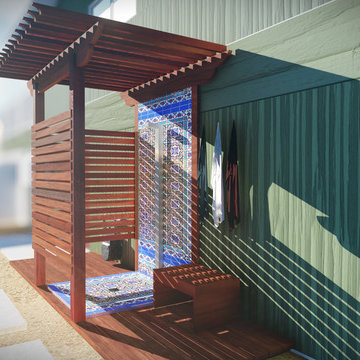
Red Mangaris
Inspiration för en liten amerikansk uteplats längs med huset, med utedusch, marksten i betong och en pergola
Inspiration för en liten amerikansk uteplats längs med huset, med utedusch, marksten i betong och en pergola
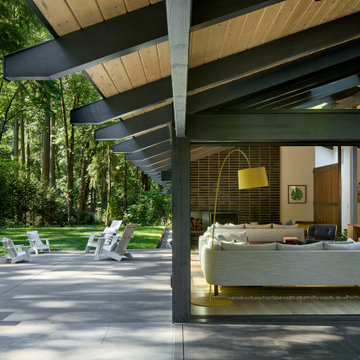
Exempel på en stor retro uteplats längs med huset, med en öppen spis, betongplatta och takförlängning

Inredning av en klassisk mycket stor uteplats längs med huset, med utekök, betongplatta och takförlängning
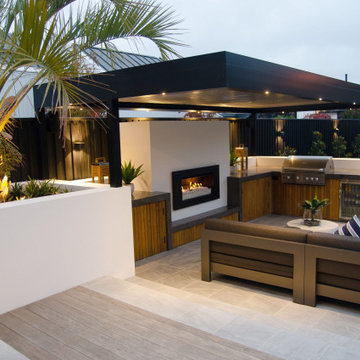
Inredning av en modern stor uteplats längs med huset, med utekök, kakelplattor och en pergola

PixelProFoto
Inspiration för en stor 60 tals uteplats längs med huset, med en eldstad, betongplatta och en pergola
Inspiration för en stor 60 tals uteplats längs med huset, med en eldstad, betongplatta och en pergola
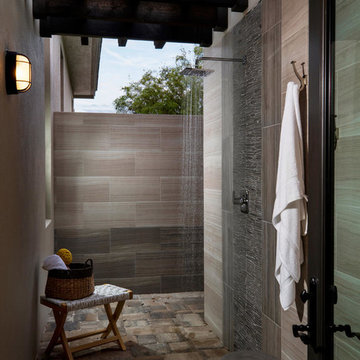
Luxurious master bath outdoor shower.
Bild på en stor vintage uteplats längs med huset, med utedusch och en pergola
Bild på en stor vintage uteplats längs med huset, med utedusch och en pergola

Inspiration för en liten funkis uteplats längs med huset, med en öppen spis, takförlängning och naturstensplattor
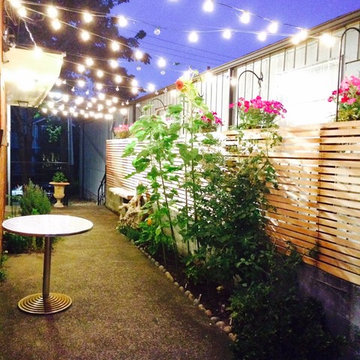
Custom designed fence incorporating hanging potted plants and market lights creating a lovely corridor welcoming guests and passers by.
Exempel på en liten uteplats längs med huset, med betongplatta och markiser
Exempel på en liten uteplats längs med huset, med betongplatta och markiser
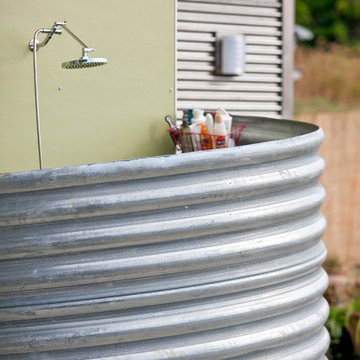
Outdoor shower.
Inspiration för en liten industriell uteplats längs med huset, med utedusch och takförlängning
Inspiration för en liten industriell uteplats längs med huset, med utedusch och takförlängning
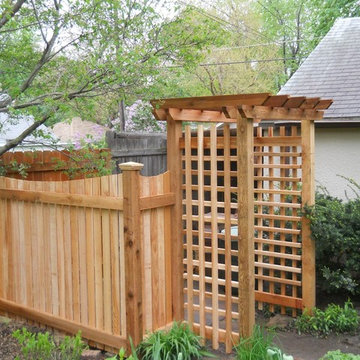
Idéer för att renovera en mellanstor vintage uteplats längs med huset, med naturstensplattor och en pergola
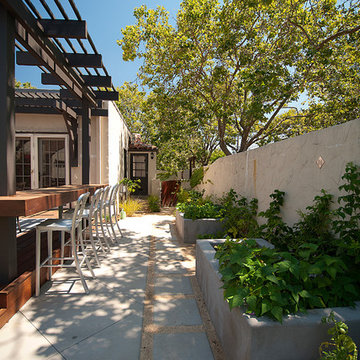
Inspiration för mellanstora moderna uteplatser längs med huset, med trädäck och en pergola
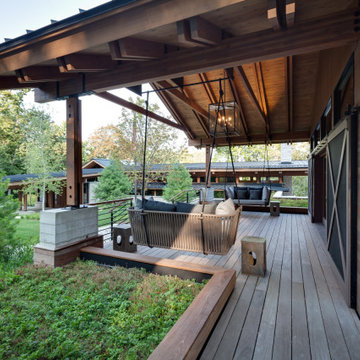
The owners requested a Private Resort that catered to their love for entertaining friends and family, a place where 2 people would feel just as comfortable as 42. Located on the western edge of a Wisconsin lake, the site provides a range of natural ecosystems from forest to prairie to water, allowing the building to have a more complex relationship with the lake - not merely creating large unencumbered views in that direction. The gently sloping site to the lake is atypical in many ways to most lakeside lots - as its main trajectory is not directly to the lake views - allowing for focus to be pushed in other directions such as a courtyard and into a nearby forest.
The biggest challenge was accommodating the large scale gathering spaces, while not overwhelming the natural setting with a single massive structure. Our solution was found in breaking down the scale of the project into digestible pieces and organizing them in a Camp-like collection of elements:
- Main Lodge: Providing the proper entry to the Camp and a Mess Hall
- Bunk House: A communal sleeping area and social space.
- Party Barn: An entertainment facility that opens directly on to a swimming pool & outdoor room.
- Guest Cottages: A series of smaller guest quarters.
- Private Quarters: The owners private space that directly links to the Main Lodge.
These elements are joined by a series green roof connectors, that merge with the landscape and allow the out buildings to retain their own identity. This Camp feel was further magnified through the materiality - specifically the use of Doug Fir, creating a modern Northwoods setting that is warm and inviting. The use of local limestone and poured concrete walls ground the buildings to the sloping site and serve as a cradle for the wood volumes that rest gently on them. The connections between these materials provided an opportunity to add a delicate reading to the spaces and re-enforce the camp aesthetic.
The oscillation between large communal spaces and private, intimate zones is explored on the interior and in the outdoor rooms. From the large courtyard to the private balcony - accommodating a variety of opportunities to engage the landscape was at the heart of the concept.
Overview
Chenequa, WI
Size
Total Finished Area: 9,543 sf
Completion Date
May 2013
Services
Architecture, Landscape Architecture, Interior Design
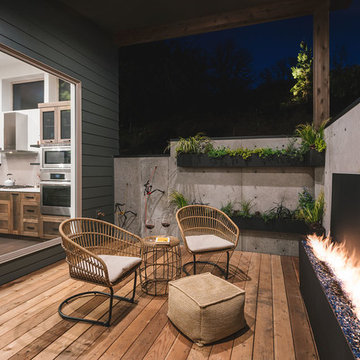
Outdoor patio with gas fireplace that lives right off the kitchen. Perfect for hosting or being outside privately, as it's secluded from neighbors. Wood floors, cement walls with a cover.
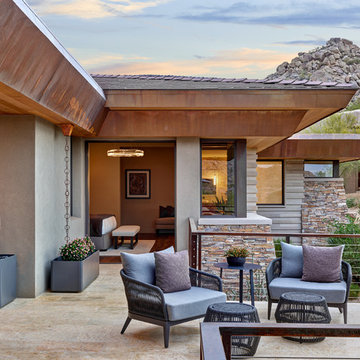
Located near the base of Scottsdale landmark Pinnacle Peak, the Desert Prairie is surrounded by distant peaks as well as boulder conservation easements. This 30,710 square foot site was unique in terrain and shape and was in close proximity to adjacent properties. These unique challenges initiated a truly unique piece of architecture.
Planning of this residence was very complex as it weaved among the boulders. The owners were agnostic regarding style, yet wanted a warm palate with clean lines. The arrival point of the design journey was a desert interpretation of a prairie-styled home. The materials meet the surrounding desert with great harmony. Copper, undulating limestone, and Madre Perla quartzite all blend into a low-slung and highly protected home.
Located in Estancia Golf Club, the 5,325 square foot (conditioned) residence has been featured in Luxe Interiors + Design’s September/October 2018 issue. Additionally, the home has received numerous design awards.
Desert Prairie // Project Details
Architecture: Drewett Works
Builder: Argue Custom Homes
Interior Design: Lindsey Schultz Design
Interior Furnishings: Ownby Design
Landscape Architect: Greey|Pickett
Photography: Werner Segarra
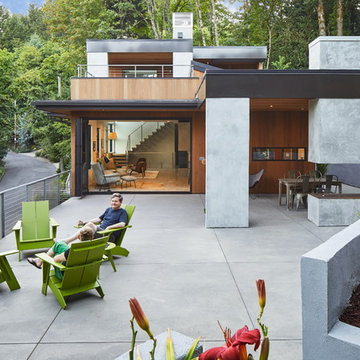
Sally Painter
Inredning av en modern stor uteplats längs med huset, med en öppen spis, betongplatta och takförlängning
Inredning av en modern stor uteplats längs med huset, med en öppen spis, betongplatta och takförlängning
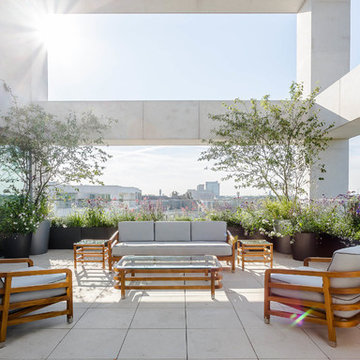
Dan Clarke
Bild på en mycket stor funkis uteplats längs med huset, med marksten i betong, utekrukor och takförlängning
Bild på en mycket stor funkis uteplats längs med huset, med marksten i betong, utekrukor och takförlängning
2 677 foton på uteplats längs med huset
1