2 677 foton på uteplats längs med huset
Sortera efter:Populärt i dag
161 - 180 av 2 677 foton
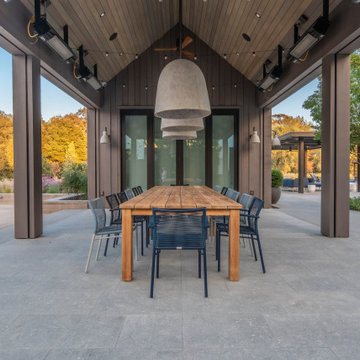
Porch and dining area of second guest house
Exempel på en stor lantlig uteplats längs med huset, med takförlängning
Exempel på en stor lantlig uteplats längs med huset, med takförlängning
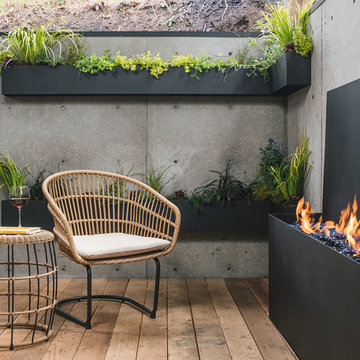
Outdoor patio with gas fireplace that lives right off the kitchen. Perfect for hosting or being outside privately, as it's secluded from neighbors. Wood floors, cement walls with a cover.
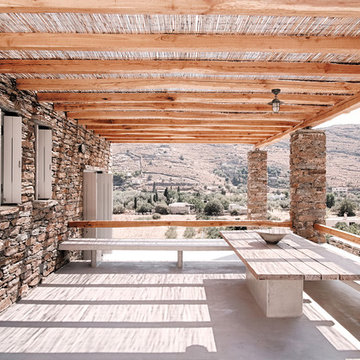
Dimitris Kleanthis, Betty Tsaousi, Nikos Zoulamopoulos, Vasislios Vakis, Eftratios Komis
Bild på en medelhavsstil uteplats längs med huset, med en pergola
Bild på en medelhavsstil uteplats längs med huset, med en pergola
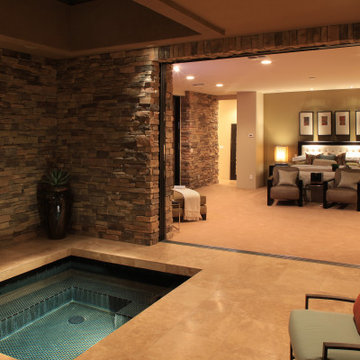
Idéer för en mycket stor modern uteplats längs med huset, med en öppen spis och takförlängning
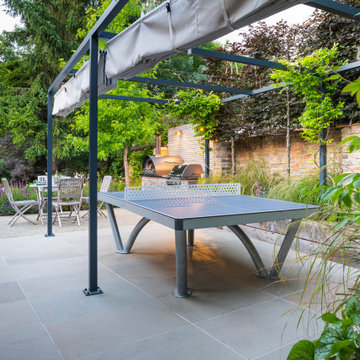
Table tennis and privacy screen planting
Idéer för vintage uteplatser längs med huset, med utekök, naturstensplattor och ett lusthus
Idéer för vintage uteplatser längs med huset, med utekök, naturstensplattor och ett lusthus
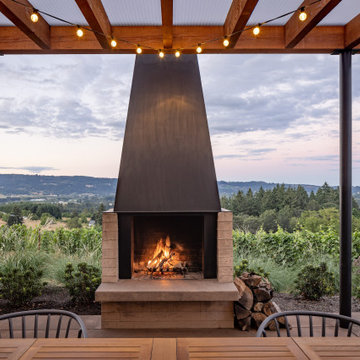
The woodburning outdoor fireplace is a custom steel-and-concrete fixture, providing a strong focal point along with warmth for chilly nights. Photography: Andrew Pogue Photography.
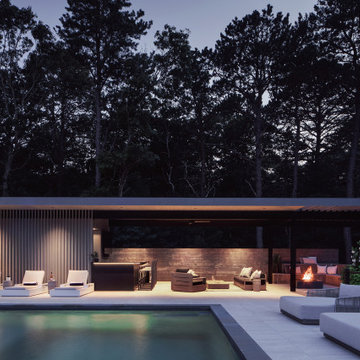
Modern Shaded Living Area, Pool Cabana and Outdoor Bar
Bild på en liten funkis uteplats längs med huset, med utekök, naturstensplattor och ett lusthus
Bild på en liten funkis uteplats längs med huset, med utekök, naturstensplattor och ett lusthus
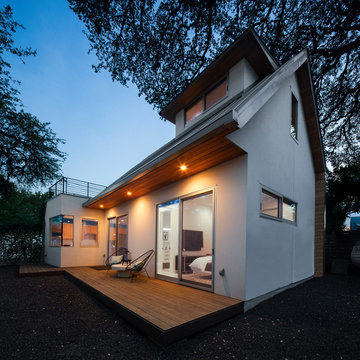
The roof overhang, clad in hemlock fir, cantilevers over a deck that extends the length of the guest house. The deck is accessed via sliding doors from the living area and bedroom.
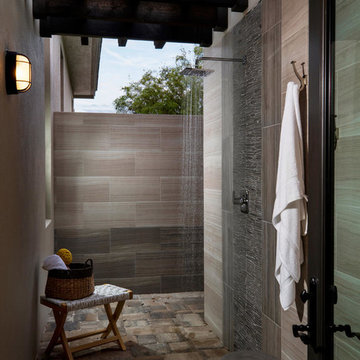
Luxurious master bath outdoor shower.
Bild på en stor vintage uteplats längs med huset, med utedusch och en pergola
Bild på en stor vintage uteplats längs med huset, med utedusch och en pergola
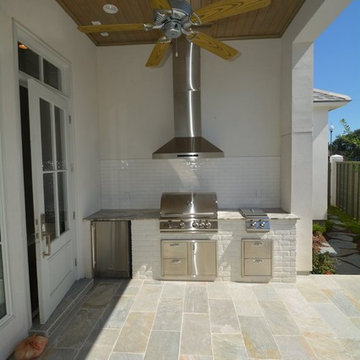
Inspiration för en mellanstor maritim uteplats längs med huset, med utekök, kakelplattor och takförlängning
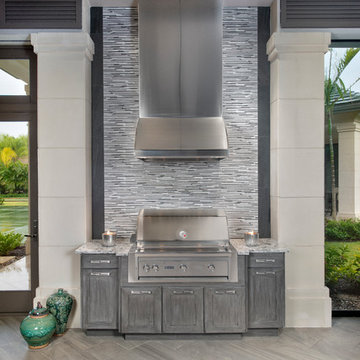
Cabinetry designed by Clay Cox, Kitchens by Clay, Naples, FL. Photography: Giovanni Photography, Naples, FL.
Foto på en mycket stor funkis uteplats längs med huset, med utekök, kakelplattor och takförlängning
Foto på en mycket stor funkis uteplats längs med huset, med utekök, kakelplattor och takförlängning
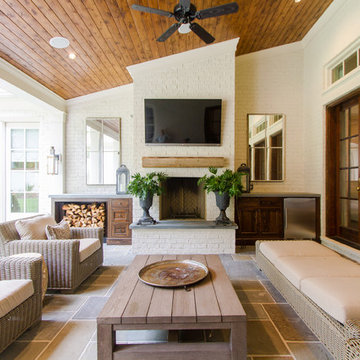
Sheehan Built, LLC.
Amerikansk inredning av en mellanstor uteplats längs med huset, med naturstensplattor och takförlängning
Amerikansk inredning av en mellanstor uteplats längs med huset, med naturstensplattor och takförlängning
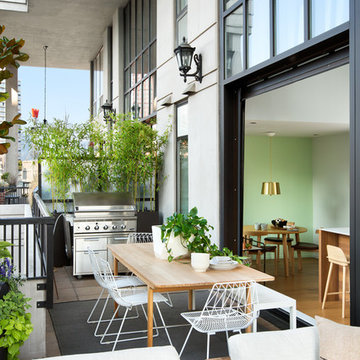
Photo: Ema Peter
This 1,110 square foot loft in Vancouver’s Crosstown neighbourhood was completely renovated for a young professional couple splitting their time between Vancouver and New York.
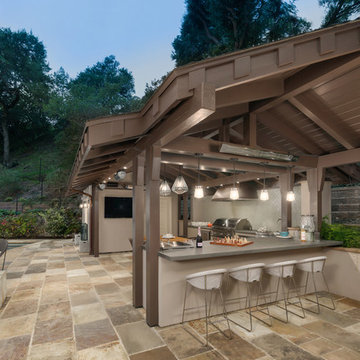
Designed to compliment the existing single story home in a densely wooded setting, this Pool Cabana serves as outdoor kitchen, dining, bar, bathroom/changing room, and storage. Photos by Ross Pushinaitus.
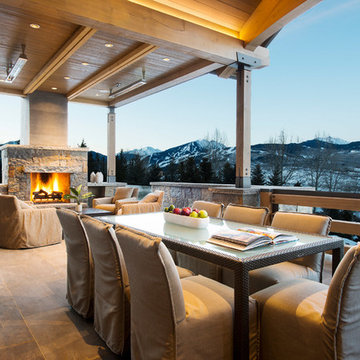
Stone flooring and and timber set the mood with the panoramic vista of Aspen Highlands and the Colorado Rockies create the backdrop. Complete with stone hearth fireplace, built in grill, lounge area and dining table for 8 this patio is perfect summer BBQ's with family and friends.
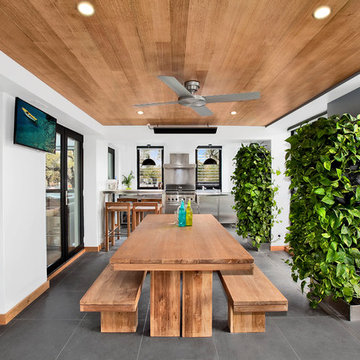
Photos from Dingle Partners Real Estate
Foto på en funkis uteplats längs med huset, med en vertikal trädgård och takförlängning
Foto på en funkis uteplats längs med huset, med en vertikal trädgård och takförlängning
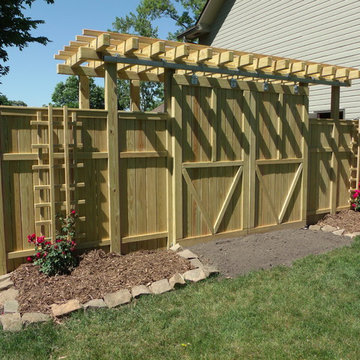
This project consist of a very large privacy fence system and two arbors with attached trellises.
What I think I have accomplished here is a good marriage between the garden structure and the home. The home itself in what we call its "previous life" was a real operating barn.
The attached photos that I have taken for this display show both before and after shots of the home and surrounding grounds.
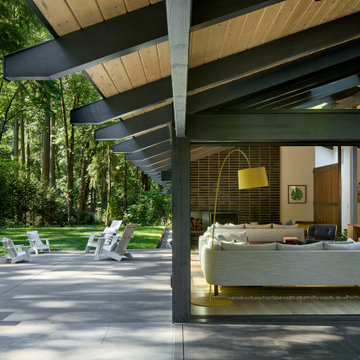
Exempel på en stor retro uteplats längs med huset, med en öppen spis, betongplatta och takförlängning
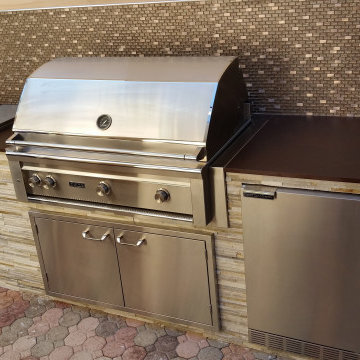
Custom Luxury Outdoor Kitchen Lynx Pro 36 L36TR, Lynx Sedona Fridge, Lynx Pro Sink and Faucet, custom Dekton Counter Top and Italian Stone Facade and tile backsplash. Flooring paver and overhead retractable awning.
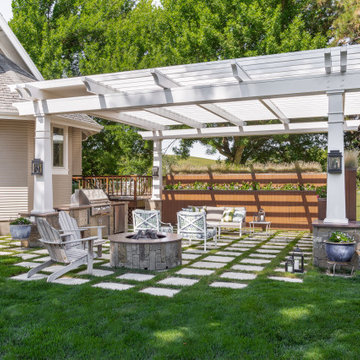
Custom pergola with seating, firepit and outdoor kitchen
Idéer för en stor klassisk uteplats längs med huset, med en öppen spis, marksten i betong och en pergola
Idéer för en stor klassisk uteplats längs med huset, med en öppen spis, marksten i betong och en pergola
2 677 foton på uteplats längs med huset
9