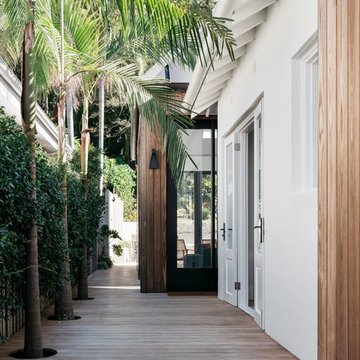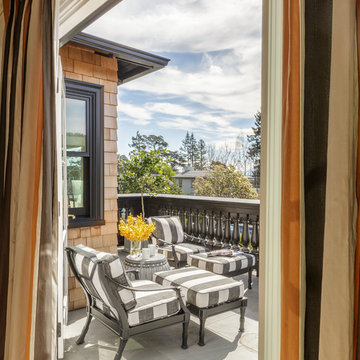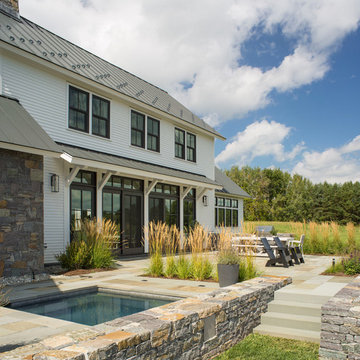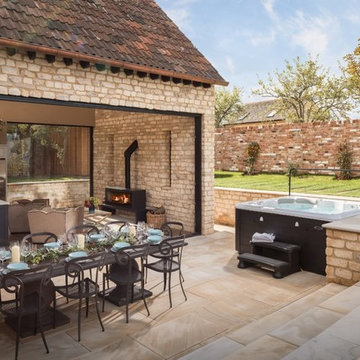1 868 foton på uteplats längs med huset
Sortera efter:
Budget
Sortera efter:Populärt i dag
141 - 160 av 1 868 foton
Artikel 1 av 3
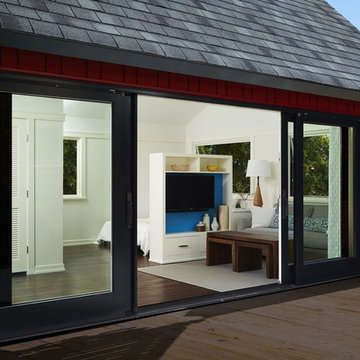
New zoning codes paved the way for building an Accessory Dwelling Unit in this homes Minneapolis location. This new unit allows for independent multi-generational housing within close proximity to a primary residence and serves visiting family, friends, and an occasional Airbnb renter. The strategic use of glass, partitions, and vaulted ceilings create an open and airy interior while keeping the square footage below 400 square feet. Vertical siding and awning windows create a fresh, yet complementary addition.
Christopher Strom was recognized in the “Best Contemporary” category in Marvin Architects Challenge 2017. The judges admired the simple addition that is reminiscent of the traditional red barn, yet uses strategic volume and glass to create a dramatic contemporary living space.
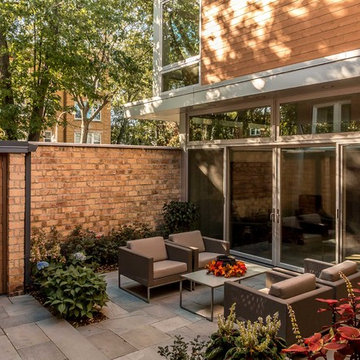
Forecourt
Photo: Van Inwegen Digital Arts
Foto på en mellanstor funkis uteplats längs med huset, med kakelplattor
Foto på en mellanstor funkis uteplats längs med huset, med kakelplattor
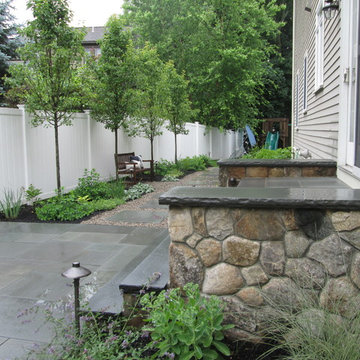
Side yard renovation including garden walkway leading to bluestone patio and built in barbecue area. Bluestone planks set in grass and peastone with flowering pear trees and perennials lining privacy fence. - Sallie Hill Design | Landscape Architecture | 339-970-9058 | salliehilldesign.com
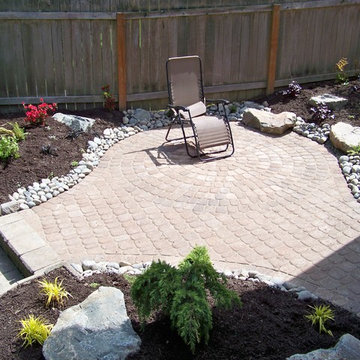
Small paver patio and walkway to deck. Steps access lower backyard synthetic turf.
Exempel på en liten klassisk uteplats längs med huset, med marksten i betong
Exempel på en liten klassisk uteplats längs med huset, med marksten i betong
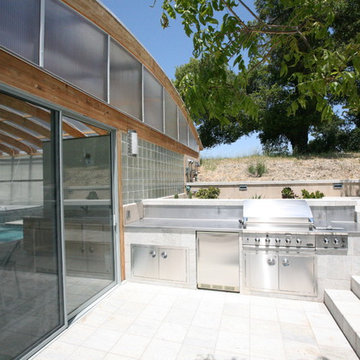
Inspiration för stora moderna uteplatser längs med huset, med utekök och marksten i betong
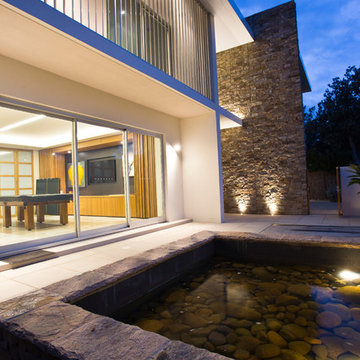
Inspiration för en mellanstor funkis uteplats längs med huset, med en fontän och kakelplattor
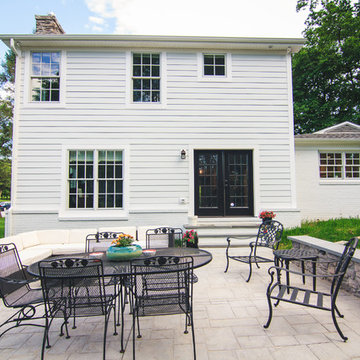
Architect - bluehouse architecture www.bluehousearch.com
Photographer - DouglasCrowtherPhotography.com
Idéer för en mellanstor klassisk uteplats längs med huset, med stämplad betong
Idéer för en mellanstor klassisk uteplats längs med huset, med stämplad betong
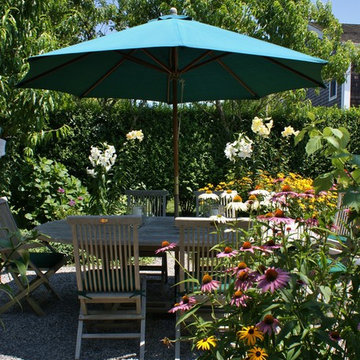
Inspiration för en mellanstor vintage uteplats längs med huset, med utekrukor och grus
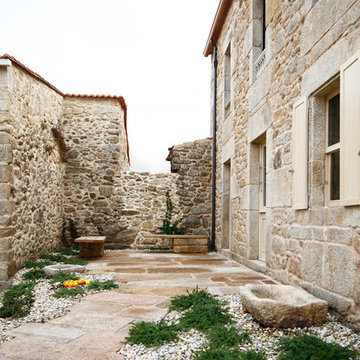
Victor Solís
Inredning av en medelhavsstil mellanstor uteplats längs med huset, med en köksträdgård och naturstensplattor
Inredning av en medelhavsstil mellanstor uteplats längs med huset, med en köksträdgård och naturstensplattor
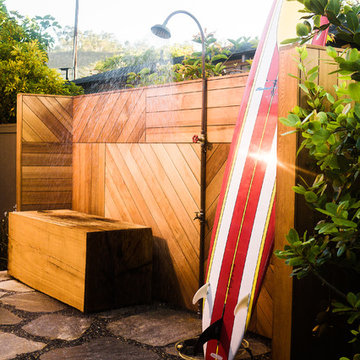
Maritim inredning av en mellanstor uteplats längs med huset, med utedusch och naturstensplattor
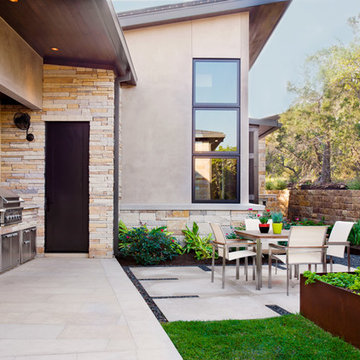
Attempting to capture a Hill Country view, this contemporary house surrounds a cluster of trees in a generous courtyard. Water elements, photovoltaics, lighting controls, and ‘smart home’ features are essential components of this high-tech, yet warm and inviting home.
Published:
Bathroom Trends, Volume 30, Number 1
Austin Home, Winter 2012
Photo Credit: Coles Hairston
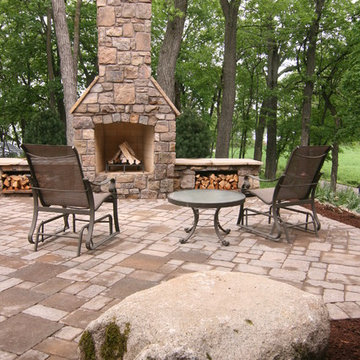
This 2014 Luxury Home was part of Midwest Home's Tour. David Kopfmann of Yardscapes, was able to lend to the architecture of the home and create some very detailed touches with different styles of stone and plant material. This image is of the side yard, where David used mortared limestone for the fireplace and a concrete paver for the patio. He used plant material to create texture and color. Boulder outcroppings were also used to lend some interest and retaining along the walkway.
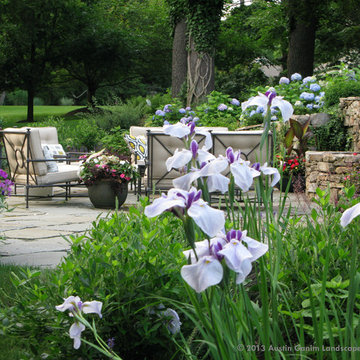
Austin Ganim Landscape Design, LLC
An irregular bluestone patio was designed to create a casual seating area adjacent to an outdoor fireplace. A mix of perennials and shrub plantings are incorporated into the adjacent beds, creating a lovely garden room. Japanese Iris and Penny Mac Hydrangea provide early summer color. Container plantings add interest to the seating area.
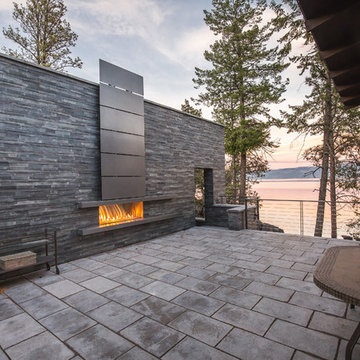
Inredning av en rustik uteplats längs med huset, med en eldstad och marksten i betong
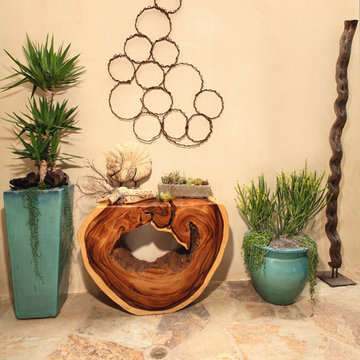
Chas Metivier
Bild på en liten eklektisk uteplats längs med huset, med utekrukor och naturstensplattor
Bild på en liten eklektisk uteplats längs med huset, med utekrukor och naturstensplattor
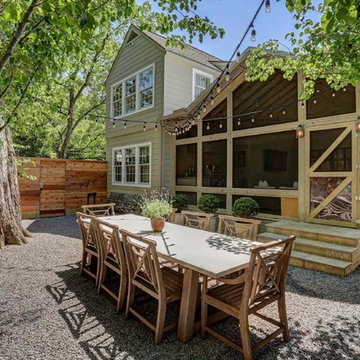
Outdoor dining and living space in a side yard off of a screened in porch with outdoor kitchen. Soft lighting creates a one of a kind outdoor oasis.
Inredning av en lantlig uteplats längs med huset, med grus
Inredning av en lantlig uteplats längs med huset, med grus
1 868 foton på uteplats längs med huset
8
