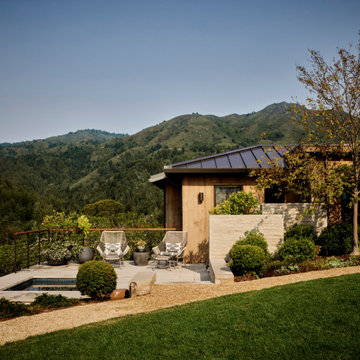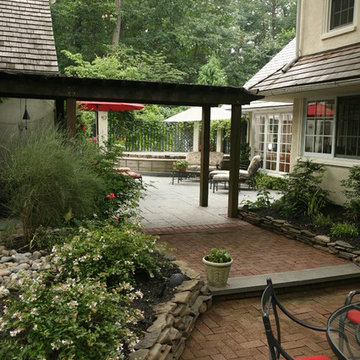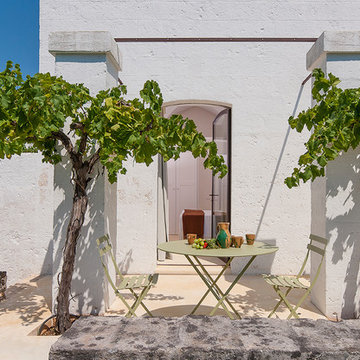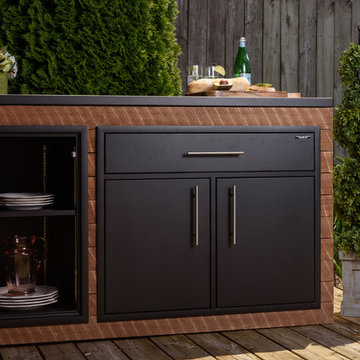1 868 foton på uteplats längs med huset
Sortera efter:
Budget
Sortera efter:Populärt i dag
161 - 180 av 1 868 foton
Artikel 1 av 3
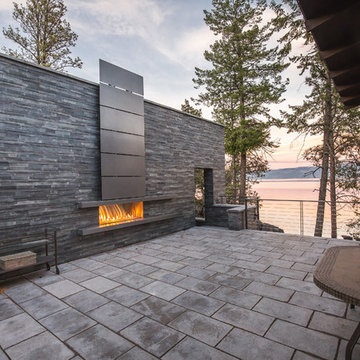
Inredning av en rustik uteplats längs med huset, med en eldstad och marksten i betong
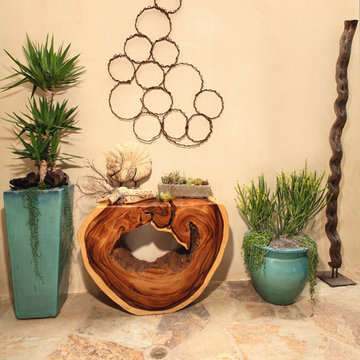
Chas Metivier
Bild på en liten eklektisk uteplats längs med huset, med utekrukor och naturstensplattor
Bild på en liten eklektisk uteplats längs med huset, med utekrukor och naturstensplattor
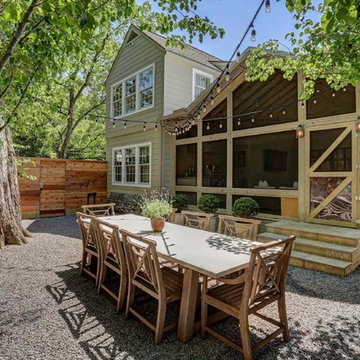
Outdoor dining and living space in a side yard off of a screened in porch with outdoor kitchen. Soft lighting creates a one of a kind outdoor oasis.
Inredning av en lantlig uteplats längs med huset, med grus
Inredning av en lantlig uteplats längs med huset, med grus
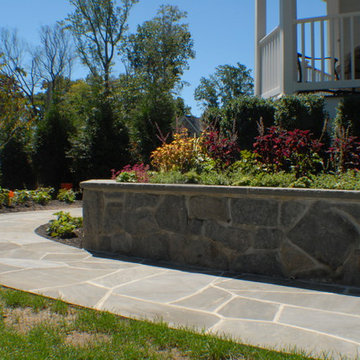
Inspiration för en mellanstor medelhavsstil uteplats längs med huset, med naturstensplattor
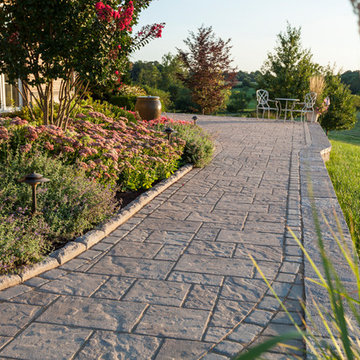
Exempel på en mellanstor klassisk uteplats längs med huset, med naturstensplattor
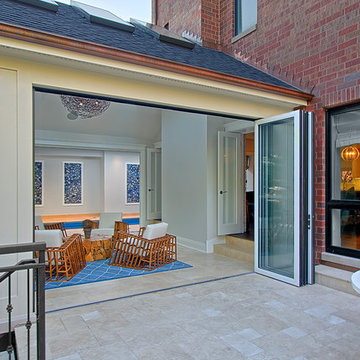
Chicago Lakeview home remodel has a patio that opens to sunroom addition with bifold glass doors. Sunroom connects to indoor pool.
The flooring from terrace to sunroom to pool has radiant heat connecting the three spaces.
Need help with your home transformation? Call Benvenuti and Stein design build for full service solutions. 847.866.6868.
Norman Sizemore-photographer
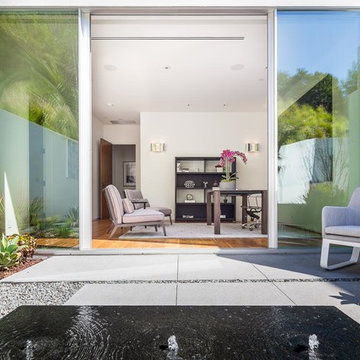
Mark Singer
Idéer för stora funkis uteplatser längs med huset, med en fontän och trädäck
Idéer för stora funkis uteplatser längs med huset, med en fontän och trädäck
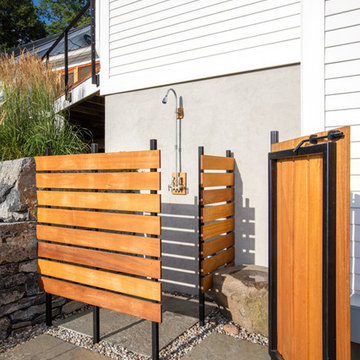
Bob Schatz
Inspiration för en mellanstor lantlig uteplats längs med huset, med utedusch och naturstensplattor
Inspiration för en mellanstor lantlig uteplats längs med huset, med utedusch och naturstensplattor
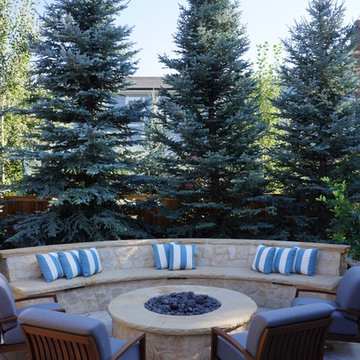
Inspiration för en mellanstor medelhavsstil uteplats längs med huset, med en öppen spis och naturstensplattor
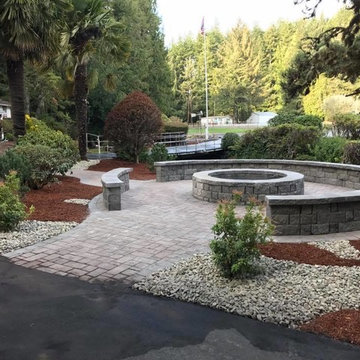
Exempel på en mellanstor klassisk uteplats längs med huset, med en öppen spis och marksten i tegel
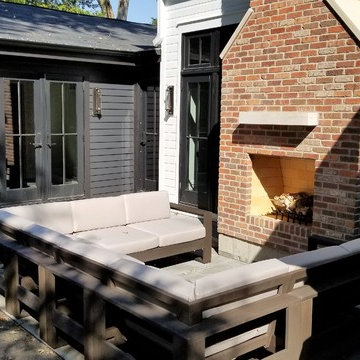
Idéer för mellanstora lantliga uteplatser längs med huset, med en öppen spis och marksten i betong
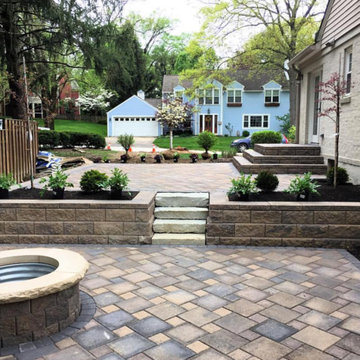
Exempel på en mellanstor klassisk uteplats längs med huset, med en öppen spis och naturstensplattor
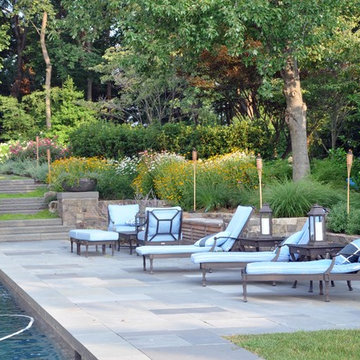
Comfortable pool side living
Idéer för en mycket stor amerikansk uteplats längs med huset, med en fontän och naturstensplattor
Idéer för en mycket stor amerikansk uteplats längs med huset, med en fontän och naturstensplattor
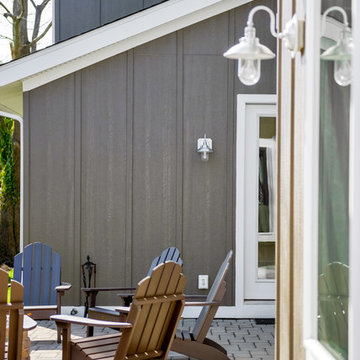
Lantlig inredning av en mellanstor uteplats längs med huset, med en öppen spis och marksten i betong
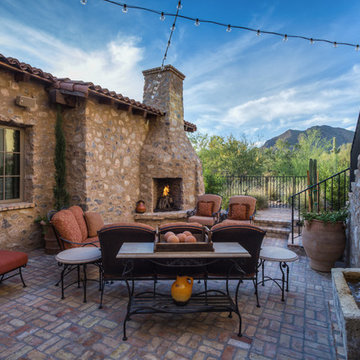
The Cocktail Courtyard is accessed via sliding doors which retract into the exterior walls of the dining room. The courtyard features a stone corner fireplace, antique french limestone fountain basin, and chicago common brick in a traditional basketweave pattern. A stone stairway leads to guest suites on the second floor of the residence, and the courtyard benefits from a wonderfully intimate view out into the native desert, looking out to the Reatta Wash, and McDowell Mountains beyond.
Design Principal: Gene Kniaz, Spiral Architects; General Contractor: Eric Linthicum, Linthicum Custom Builders
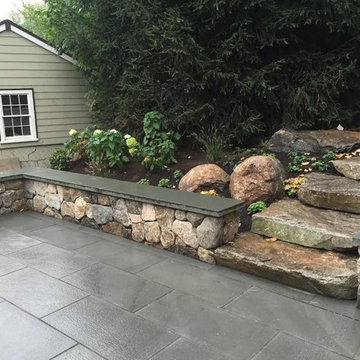
Idéer för att renovera en mellanstor vintage uteplats längs med huset, med naturstensplattor
1 868 foton på uteplats längs med huset
9
