39 520 foton på uteplats, med en köksträdgård och utekök
Sortera efter:
Budget
Sortera efter:Populärt i dag
121 - 140 av 39 520 foton
Artikel 1 av 3
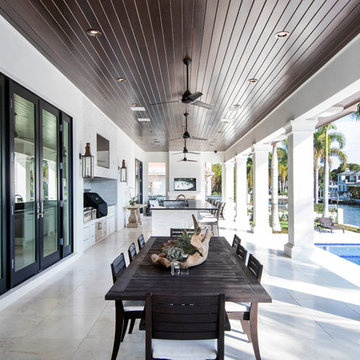
Karli Moore Photography
Idéer för en klassisk uteplats på baksidan av huset, med utekök, kakelplattor och takförlängning
Idéer för en klassisk uteplats på baksidan av huset, med utekök, kakelplattor och takförlängning
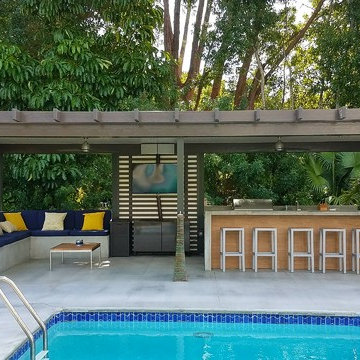
Idéer för en stor klassisk uteplats på baksidan av huset, med utekök, betongplatta och en pergola
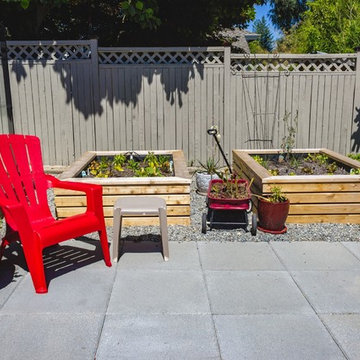
Inspiration för en mellanstor vintage uteplats på baksidan av huset, med en köksträdgård och marksten i betong
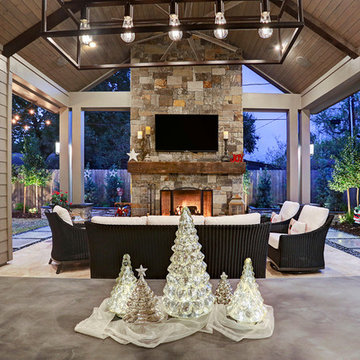
It's Christmas in July!
This homeowner was interested in adding an outdoor space that would be continuous with their
indoor living area. The large windows that separate the 2 spaces allows for their home to have a very open feel. They went with a contemporary craftsman style with clean straight lines in the columns and beams on the ceiling. The stone veneer fireplace, framed with full masonry block,
with reclaimed Hemlock mantle as the centerpiece attraction and the stained pine tongue and
groove vaulted ceiling gives the space a dramatic look. The columns have a stacked stone base
that complements the stone on the fireplace and kitchen fascia. The light travertine flooring is a
perfect balance for the dark stone on the column bases
and knee walls beside the fireplace as
well as the darker stained cedar beams and stones in the fireplace. The outdoor kitchen with
stainless steel tile backsplash is equipped with a gas grill
and a Big Green Egg as well as a fridge
and storage space. This space is 525 square feet and is the perfect spot for any gathering. The
patio is surrounded by stained concrete stepping stones with black star gravel. The original
second story windows were replaced with smaller windows in order to allow for a proper roof pitch.
TK IMAGES
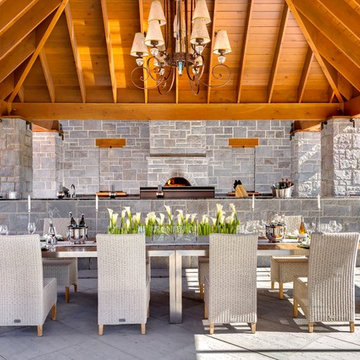
Idéer för en stor klassisk uteplats på baksidan av huset, med utekök, marksten i betong och en pergola
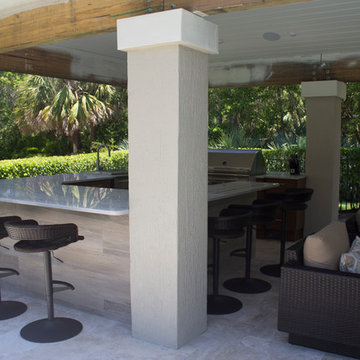
Inspiration för stora klassiska uteplatser på baksidan av huset, med utekök, naturstensplattor och ett lusthus
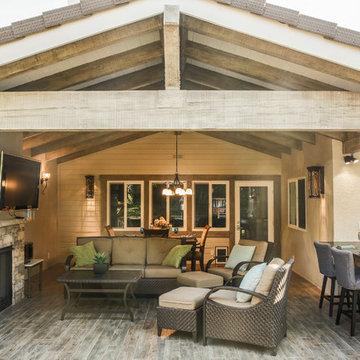
Idéer för att renovera en mellanstor vintage uteplats på baksidan av huset, med utekök, trädäck och takförlängning
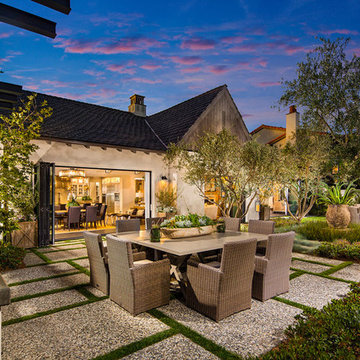
A collection of 32 single-family homes in San Juan Capistrano. Rich in detail and luxury amenities, The Oaks Farms delivers expansive floor plans, a unique blend of indoor/outdoor living and views of a historic world-class equestrian center located just steps from your home.
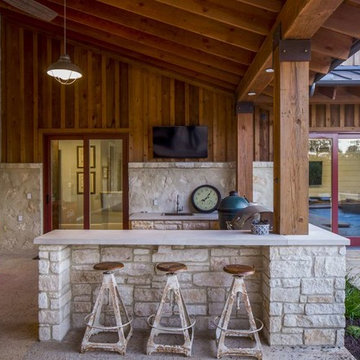
John Siemering Homes. Custom Home Builder in Austin, TX
Inspiration för stora lantliga uteplatser på baksidan av huset, med utekök, betongplatta och takförlängning
Inspiration för stora lantliga uteplatser på baksidan av huset, med utekök, betongplatta och takförlängning
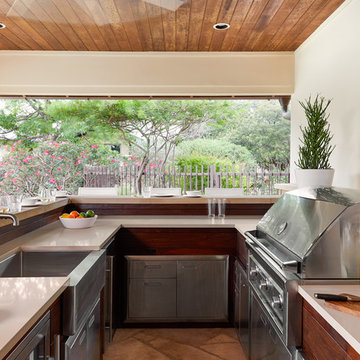
Tim Williams Photo
Idéer för att renovera en mellanstor vintage uteplats på baksidan av huset, med utekök, takförlängning och naturstensplattor
Idéer för att renovera en mellanstor vintage uteplats på baksidan av huset, med utekök, takförlängning och naturstensplattor
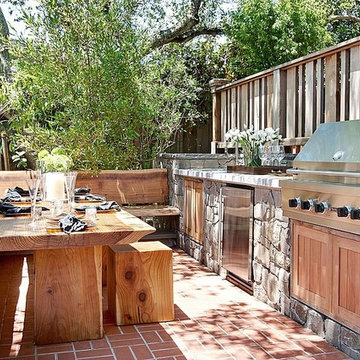
Moriah Remodeling and Construction, Inc.
Exempel på en mellanstor rustik uteplats på baksidan av huset, med utekök och marksten i tegel
Exempel på en mellanstor rustik uteplats på baksidan av huset, med utekök och marksten i tegel
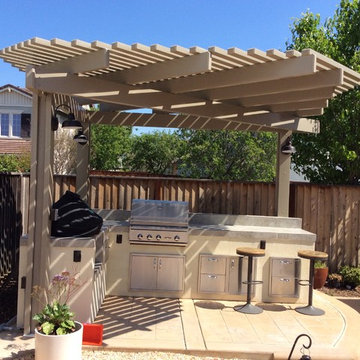
Lattice patio cover with scallop cut rafters
Inspiration för en stor vintage uteplats på baksidan av huset, med stämplad betong, en pergola och utekök
Inspiration för en stor vintage uteplats på baksidan av huset, med stämplad betong, en pergola och utekök
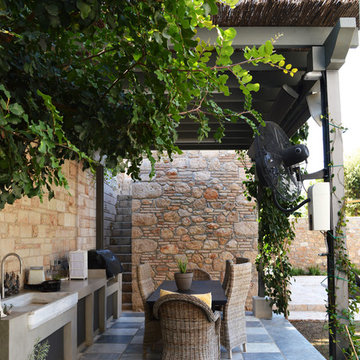
Idéer för en liten medelhavsstil uteplats på baksidan av huset, med utekök och en pergola
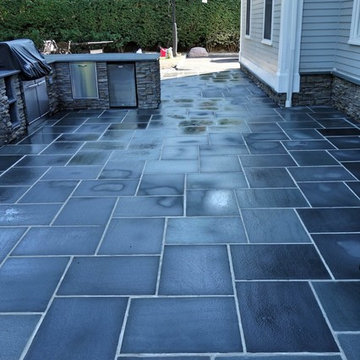
This recently completed outdoor living space was created for a really great family in Chatham. Their original backyard design included a deck surrounded by mulch planting beds. We demolished all original elements and constructed an all bluestone patio that ran the entire width of their home. This made it possible to double their usable space. We used uniformly sized all blue bluestone tiles. We built them an outdoor kitchen and bar - complete with grill, shelving, built-in trash can and refrigerator. Pearl Blue quartz was used for the counter top and we rounded the bar side in order to maximize sitting space. The perimeter of the patio received a 20" high sitting wall with a 2" thick bluestone tread cap. LED strip lighting was installed below the wall cap to provide accent lighting at night. At the yard entrance, we built (2) raised piers complete with centered light fixtures on top. The custom gas-start/wood-burn fireplace really sets this patio apart from most. By curving the hearth and hollowing out the interior, we were able to create a wood log storage area without sacrificing any of their usable space on the sides. The gas dial is concealed on the side of the fireplace and is operated by key. Throughout the entire patio you will see cultured stone siding that provides the perfect blend of continuity and complimentary colors. This project was a huge success and the client is very happy with the finished product. We couldn't have asked to work for better people.
#GreatWorkForGreatPeople
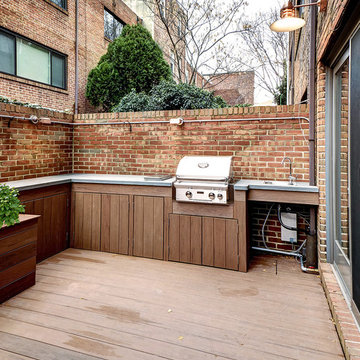
Mike Irby
Foto på en liten vintage uteplats på baksidan av huset, med utekök och trädäck
Foto på en liten vintage uteplats på baksidan av huset, med utekök och trädäck
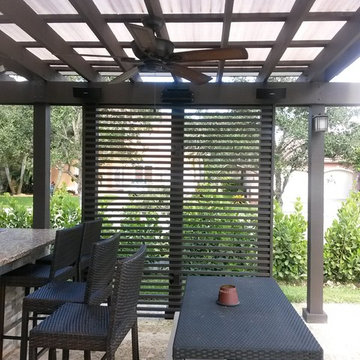
Bild på en stor vintage uteplats på baksidan av huset, med utekök, marksten i betong och en pergola
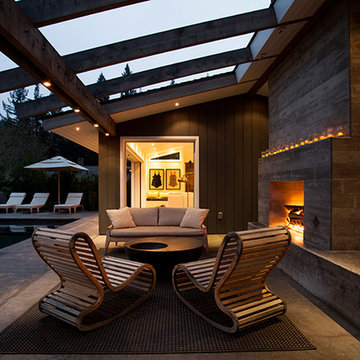
Polished concrete flooring carries out to the pool deck connecting the spaces, including a cozy sitting area flanked by a board form concrete fireplace, and appointed with comfortable couches for relaxation long after dark.
Poolside chaises provide multiple options for lounging and sunbathing, and expansive Nano doors poolside open the entire structure to complete the indoor/outdoor objective.
Photo credit: Ramona d'Viola
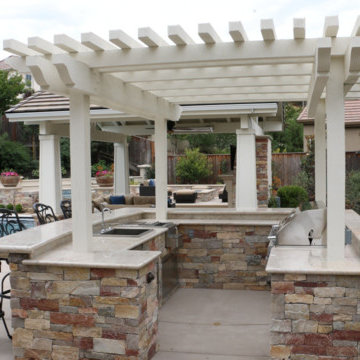
Inredning av en amerikansk stor uteplats på baksidan av huset, med utekök, marksten i betong och en pergola
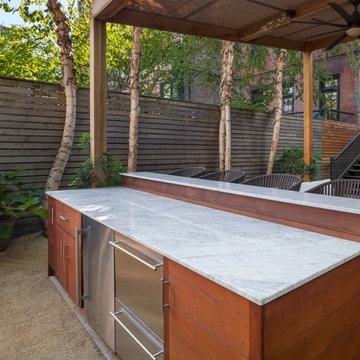
Inspiration för stora moderna uteplatser på baksidan av huset, med utekök, grus och ett lusthus
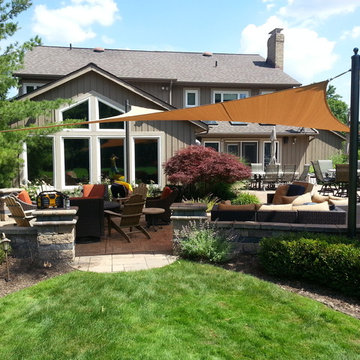
A client in need of a shaded space on their southern exposed patio. We designed and built this space about 10 years ago, and added a custom Shade Sail in 2016.
39 520 foton på uteplats, med en köksträdgård och utekök
7