39 518 foton på uteplats, med en köksträdgård och utekök
Sortera efter:
Budget
Sortera efter:Populärt i dag
161 - 180 av 39 518 foton
Artikel 1 av 3
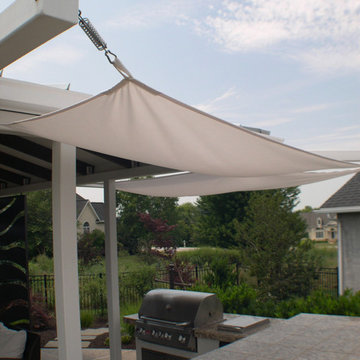
Betsy & Matt have a beautiful pool and patio, but an exposed location on a links golf course left nowhere to escape the afternoon sun and incessant wind. SCD was engaged to design and build an oasis of shade for lounging and entertaining as the focal point of this spectacular outdoor living space.
Design Criteria:
- Provide shelter from the sun and wind.
- Create a light and open area – avoid creating an enveloping “building”. More like a large umbrella than a small building.
- Design to harmonize with the client’s modern tastes, as expressed in the home’s interior.
- Create space for soft seating, bar seating and cooking, all within the “shade footprint” during the afternoon.
Special Features:
- Transitional/Modern design.
- Custom welded steel frame structure
- Roof framed with oversized Douglas Fir timbers.
- Custom fabricated sliding wind/sun screen panels. Laser-cut aluminum panels feature the work of local artist Chris Borai.
- Bar and outdoor kitchen area features granite tile countertops and stainless steel appliances.
- Technology features include Sunbrite outdoor televison, Apple TV & Sonos music systems.
- Sunbrella fabric canopies extend the shade over the bar and grill area.
Less
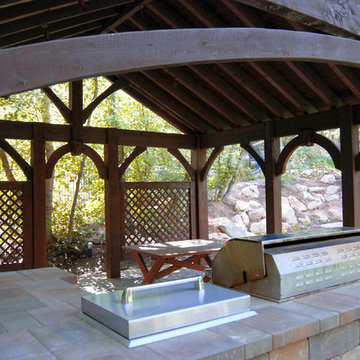
Timber frame 21' x 22' pavilion kit with an outdoor kitchen and picnic table in the backyard. These kits are fast and easy to install and will stand up against strong winds and heavy mountainous snows, built with the old world mortise and tenon dovetails virtually eliminating unsightly hardware and proven to last for centuries.
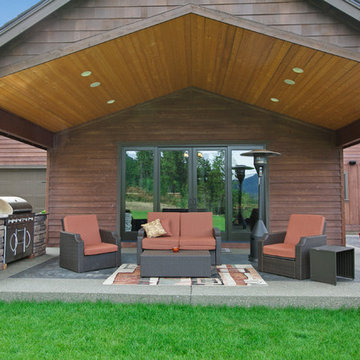
Huge covered porch with pine tongue and groove and can lights. Extra large slider. Built in BBQ with stone surround. Cedar wrapped posts with stone bottoms. A lot of entertaining room! Photo by Bill Johnson
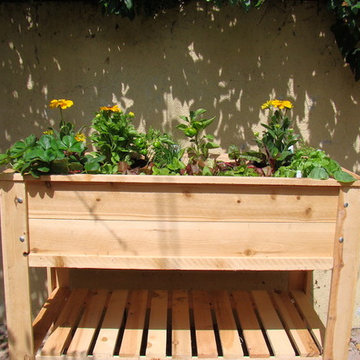
The City Salad Box is an all cedar table style planter. 4' x 2' with drainage holes and a storage shelf. It is perfect for growing vegetables and flowers on a balcony or small patio.
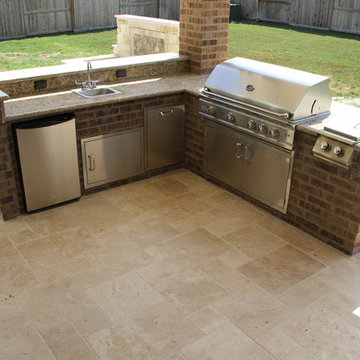
Stepping out onto the covered patio space, attention is immediately drawn to the tranquil water feature. Faced with Georgetown Blend stone and Bullnose Travertine coping, this water fall feature creates an elegant feel to this outdoor patio. Even in the midst of night, it glows with LED lights and sparkles from the decorative glass backsplash. This lovely water feature requires low maintenance, as it is fitted with a chlorinator and Jandy pump for proper filtration.
The Venetian Gold granite blends well with the earthy tones found in the original brick, allowing this outdoor kitchen to stand out yet complement the home’s exterior. The bar top area easily seats 4 to 5 guests and attracts the use of Margarita mixers with accessible countertop electrical outlets. For added convenience, the kitchen sink is equipped with both hot and cold water as well as a sanitary pump. There is ample amount of storage space alongside the stainless steel appliances and an inconspicuous garbage can drawer. The mini refrigerator accommodates 48-60 canned drinks, and the double burner and grill provide the perfect opportunity to prepare an outstanding meal for guests and family.
The fire feature in this outdoor project attracts those recently refreshed at the kitchen to come sit and relax! With matching brick as the home, the fire place is a seamless addition to this outdoor living room.
Completing the project, varying sizes of Travertine tile are used for the flooring. The variation in size and uniquely chiseled edge of the tile catches the eye of its travelers.
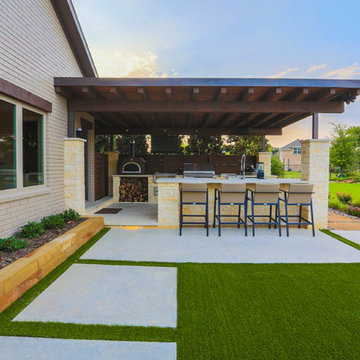
Outdoor kitchen with bar top seating.
Photography: Daniel Driensky
Foto på en stor vintage uteplats på baksidan av huset, med utekök, naturstensplattor och takförlängning
Foto på en stor vintage uteplats på baksidan av huset, med utekök, naturstensplattor och takförlängning
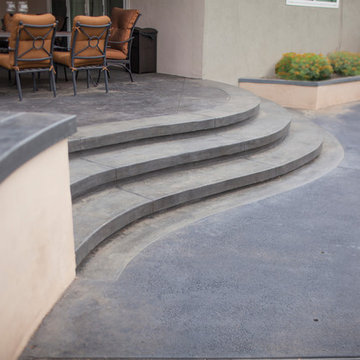
Dark stamped concrete steps down from the backyard patio area to the pool. Their curved design mimics the movement of the pool. TRU Landscape Services
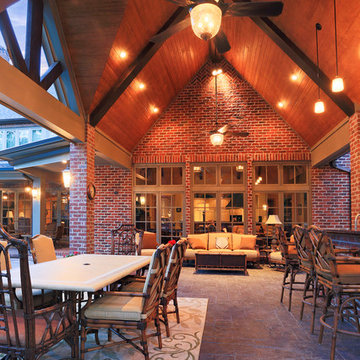
The tongue and groove ceiling soars in this outdoor living space
Exempel på en stor amerikansk uteplats på baksidan av huset, med stämplad betong, takförlängning och utekök
Exempel på en stor amerikansk uteplats på baksidan av huset, med stämplad betong, takförlängning och utekök
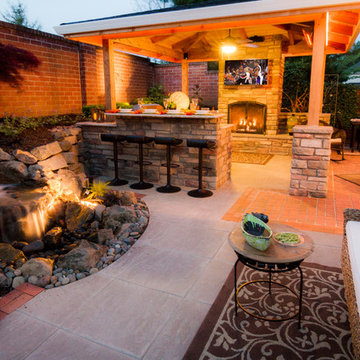
Covered structure with gas fireplace, outdoor tv. outdoor speakers, outdoor kitchen with bar, waterfeature with pondless effect, architectural slabs, brick patio, brick retaining wall, outdoor living space, oudoor dining area, outdoor lighting, granite countertops, outdoor overhead heater, exterior design, breezeway, privacy screening.
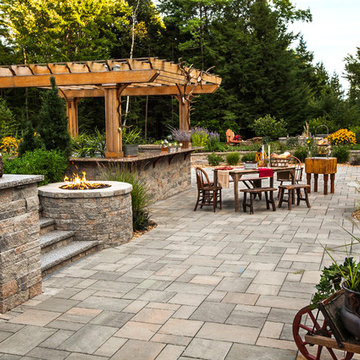
Techo-Bloc’s most versatile wall stone. Mini-Creta boasts an aged finish on both sides of the block, making it perfect for a freestanding wall around your patio, or as a partition between multi-leveled areas of your landscape. It is also a popular choice for freestanding hardscape features such as water and fire features, bars, grill islands, etc. Any way you look at it, Mini-Creta is a beautiful stone. Mini-Creta is also available as a Pillar Kit.
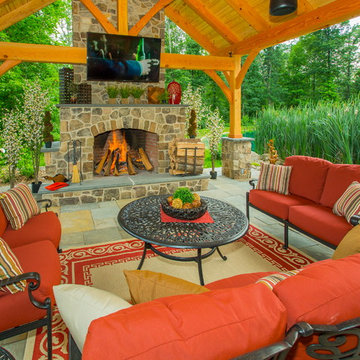
Idéer för stora vintage uteplatser på baksidan av huset, med utekök, naturstensplattor och takförlängning
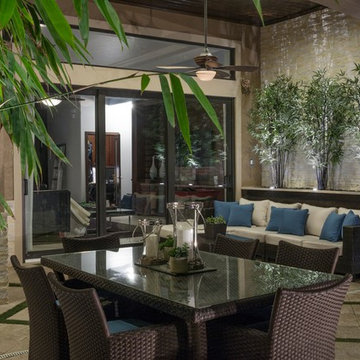
Outdoor living with modern zen-influenced design Amid the dynamic beauty of a tropic locale, tranquil waters and a clean modern aesthetic is revealed in a dramatic manner in the Zen Spa by Ryan Hughes Design Build.
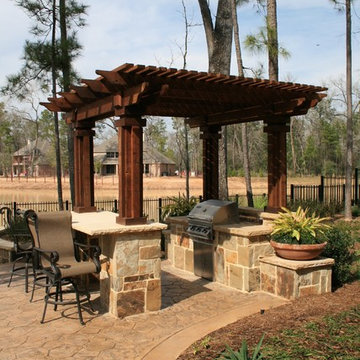
Courtney Plaeger
Inredning av en klassisk mellanstor uteplats på baksidan av huset, med utekök, stämplad betong och en pergola
Inredning av en klassisk mellanstor uteplats på baksidan av huset, med utekök, stämplad betong och en pergola
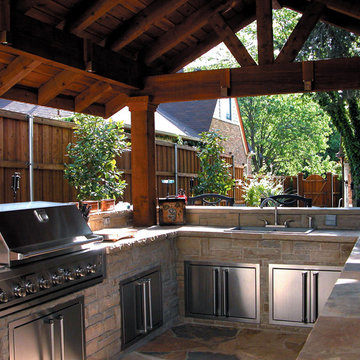
© Daniel Bowman Ashe www.visuocreative.com
for Dal-Rich Construction, Inc.
Inspiration för mellanstora klassiska uteplatser på baksidan av huset, med utekök, stämplad betong och ett lusthus
Inspiration för mellanstora klassiska uteplatser på baksidan av huset, med utekök, stämplad betong och ett lusthus
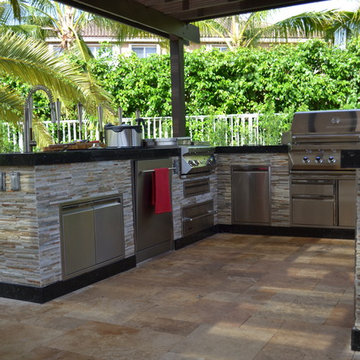
This Featured Project is a complete outdoor renovation in Weston Florida. This project included a Covered free standing wood pergola with a cooling mist irrigation system. The outdoor kitchen in this project was a one level bar design with a granite counter and stone wall finish. All of the appliances featured in this outdoor kitchen are part of the Twin Eagle line.
Some other items that where part of this project included a custom TV lift with Granite and stone wall finish as well as furniture from one of the lines featured at our showroom.
For more information regarding this or any other of our outdoor projects please visit our website at www.luxapatio.com where you may also shop online. You can also visit our showroom located in the Doral Design District ( 3305 NW 79 Ave Miami FL. 33122) or contact us at 305-477-5141.
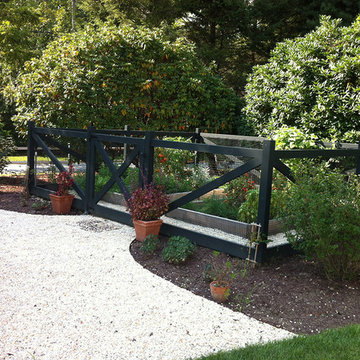
Inredning av en lantlig liten uteplats på baksidan av huset, med grus och en köksträdgård
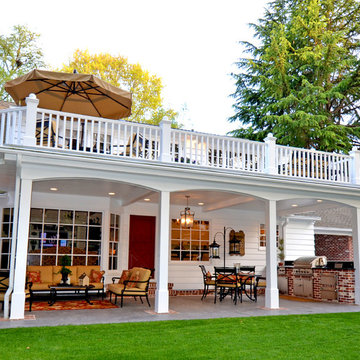
Bild på en stor vintage uteplats på baksidan av huset, med utekök, trädäck och takförlängning
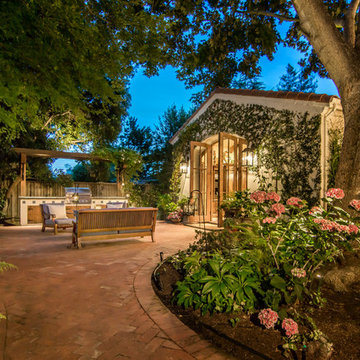
Working around the tree allowed us to keep the outdoor spaces connected while breaking up the expanse of brick used for the patio. The outdoor lighting serves to both highlight the trees and surrounding gardens.
Photo Credit: Mark Pinkerton, vi360
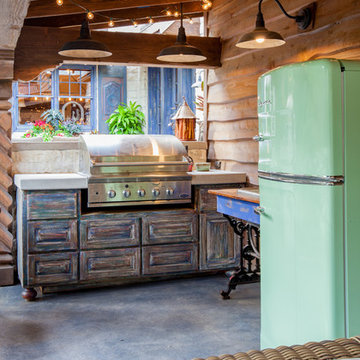
LAIR Architectural + Interior Photography
Idéer för rustika uteplatser, med ett lusthus och utekök
Idéer för rustika uteplatser, med ett lusthus och utekök
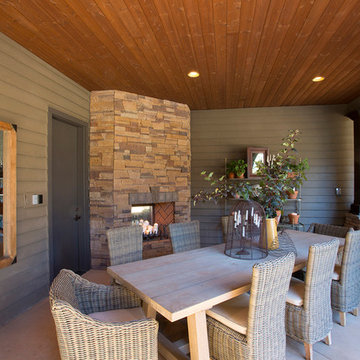
This existing dining area is now comfortably connected to the other patio spaces and can be enjoyed, like the outdoor kitchen and bar, year round.
Project built by BC Custom Homes
Photography by Steve Eltinge, Eltinge Photography
39 518 foton på uteplats, med en köksträdgård och utekök
9