268 foton på uteplats, med en vertikal trädgård
Sortera efter:
Budget
Sortera efter:Populärt i dag
81 - 100 av 268 foton
Artikel 1 av 3
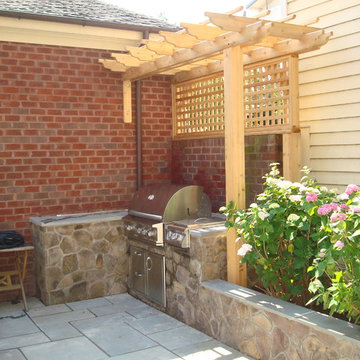
Built in BBQ with flagstone counter top. 3 burner unit with sear burner in rear and dual side burner. Under unit storage with (2) drawers and open cabinet. Cedar lattice and pergola over for privacy
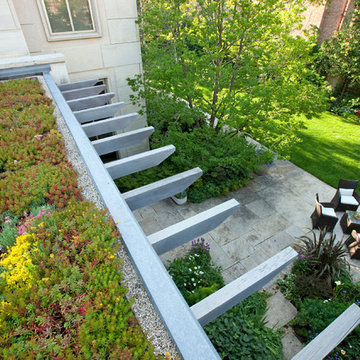
Chicago Urban Courtyard | Scott Shigley
Foto på en mellanstor funkis uteplats på baksidan av huset, med en vertikal trädgård, naturstensplattor och en pergola
Foto på en mellanstor funkis uteplats på baksidan av huset, med en vertikal trädgård, naturstensplattor och en pergola
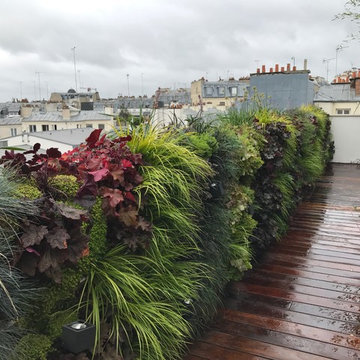
Idéer för mellanstora medelhavsstil uteplatser framför huset, med en vertikal trädgård, trädäck och en pergola
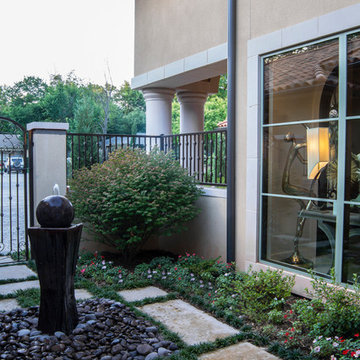
Exterior courtyards on either side of the entry accent adjacent guest suites and bring the outdoor in.
Ann Sherman
Bild på en stor medelhavsstil gårdsplan, med en vertikal trädgård och naturstensplattor
Bild på en stor medelhavsstil gårdsplan, med en vertikal trädgård och naturstensplattor
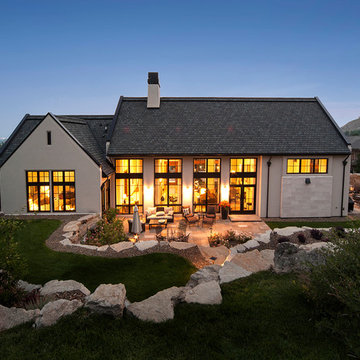
Phil Bell
Idéer för mellanstora funkis uteplatser på baksidan av huset, med en vertikal trädgård och naturstensplattor
Idéer för mellanstora funkis uteplatser på baksidan av huset, med en vertikal trädgård och naturstensplattor
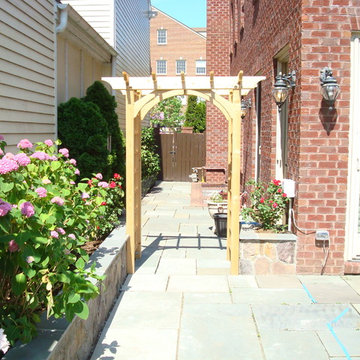
Arched Cedar Arbor defining spaces on patio. Lovely red climbing roses planted to cover arbor.
Exempel på en mellanstor modern gårdsplan, med en vertikal trädgård och naturstensplattor
Exempel på en mellanstor modern gårdsplan, med en vertikal trädgård och naturstensplattor
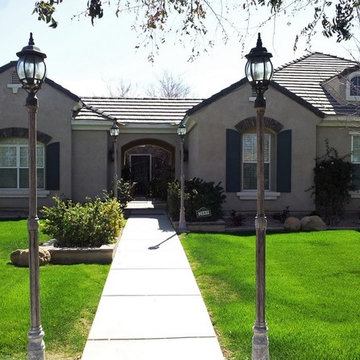
We take great pride in our work and thoroughly vet all of our subcontractors to ensure that they comply with our high standards.
Idéer för att renovera en stor vintage uteplats framför huset, med en vertikal trädgård, stämplad betong och takförlängning
Idéer för att renovera en stor vintage uteplats framför huset, med en vertikal trädgård, stämplad betong och takförlängning
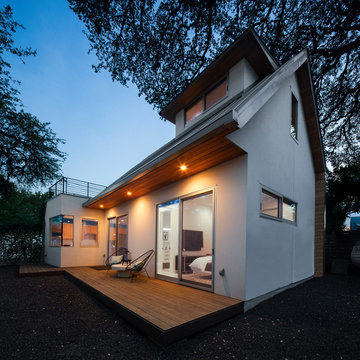
The roof overhang, clad in hemlock fir, cantilevers over a deck that extends the length of the guest house. The deck is accessed via sliding doors from the living area and bedroom.
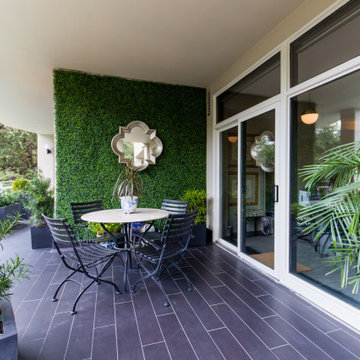
Idéer för stora funkis uteplatser på baksidan av huset, med en vertikal trädgård, kakelplattor och takförlängning
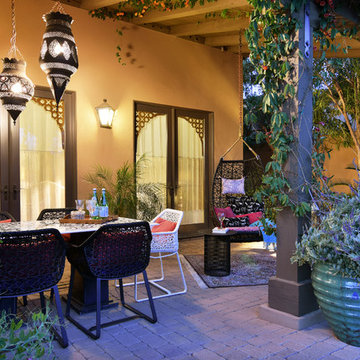
Bild på en mellanstor medelhavsstil uteplats på baksidan av huset, med en vertikal trädgård, naturstensplattor och en pergola
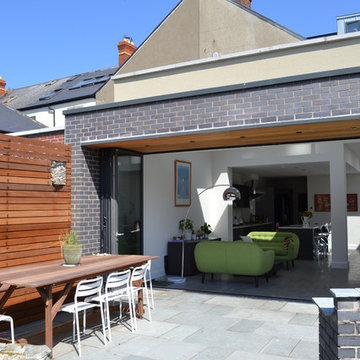
Contemporary bi-fold design with sunny landscape garden patio.
Idéer för mellanstora funkis uteplatser på baksidan av huset, med en vertikal trädgård, takförlängning och naturstensplattor
Idéer för mellanstora funkis uteplatser på baksidan av huset, med en vertikal trädgård, takförlängning och naturstensplattor
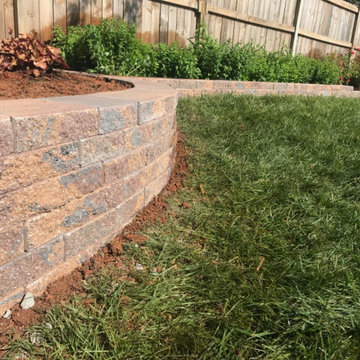
Klassisk inredning av en liten uteplats på baksidan av huset, med en vertikal trädgård och marksten i tegel
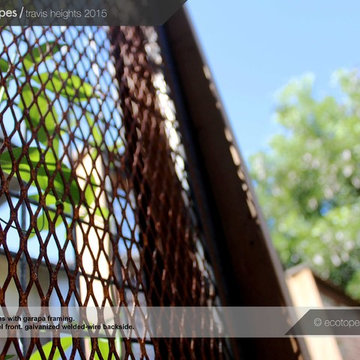
vertical screens with garapa framing.
expanded steel frontside. galvanized welded-wire backside.
Bild på en liten funkis uteplats på baksidan av huset, med en vertikal trädgård och grus
Bild på en liten funkis uteplats på baksidan av huset, med en vertikal trädgård och grus
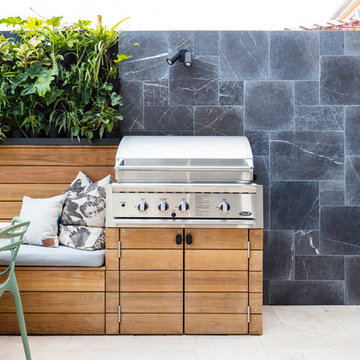
Photographer: Tom Ferguson
Idéer för att renovera en mellanstor funkis uteplats på baksidan av huset, med en vertikal trädgård och naturstensplattor
Idéer för att renovera en mellanstor funkis uteplats på baksidan av huset, med en vertikal trädgård och naturstensplattor
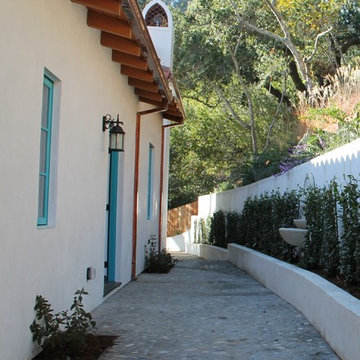
The definitive idea behind this project was to create a modest country house that was traditional in outward appearance yet minimalist from within. The harmonious scale, thick wall massing and the attention to architectural detail are reminiscent of the enduring quality and beauty of European homes built long ago.
It features a custom-built Spanish Colonial- inspired house that is characterized by an L-plan, low-pitched mission clay tile roofs, exposed wood rafter tails, broad expanses of thick white-washed stucco walls with recessed-in French patio doors and casement windows; and surrounded by native California oaks, boxwood hedges, French lavender, Mexican bush sage, and rosemary that are often found in Mediterranean landscapes.
An emphasis was placed on visually experiencing the weight of the exposed ceiling timbers and the thick wall massing between the light, airy spaces. A simple and elegant material palette, which consists of white plastered walls, timber beams, wide plank white oak floors, and pale travertine used for wash basins and bath tile flooring, was chosen to articulate the fine balance between clean, simple lines and Old World touches.
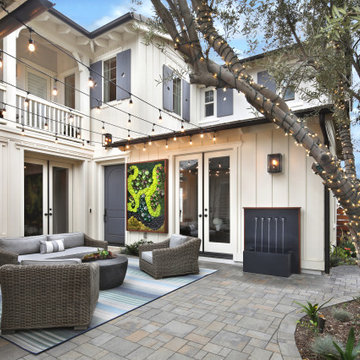
Landscape Architect: V3 Studio Berzunza / Photography: Jeri Koegel
Idéer för mellanstora funkis gårdsplaner, med en vertikal trädgård och marksten i betong
Idéer för mellanstora funkis gårdsplaner, med en vertikal trädgård och marksten i betong
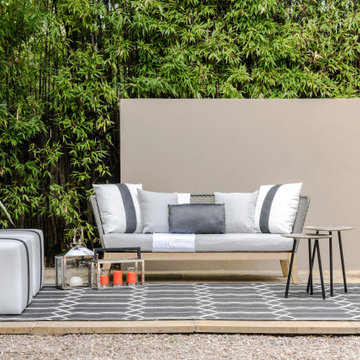
Idéer för mellanstora funkis uteplatser på baksidan av huset, med en vertikal trädgård och grus
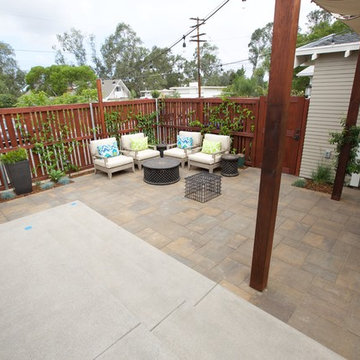
Jesse Cryns
Bild på en mellanstor amerikansk uteplats på baksidan av huset, med en vertikal trädgård och naturstensplattor
Bild på en mellanstor amerikansk uteplats på baksidan av huset, med en vertikal trädgård och naturstensplattor
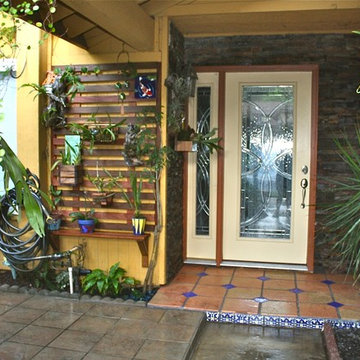
AFTER: Here is the wall right after we finished building it. I've added orchids and cuttings over the years.
If I had it to do over, the ceramic tile would come up and the entire area would be tiled in the saltillo tiles. They were done at different stages.
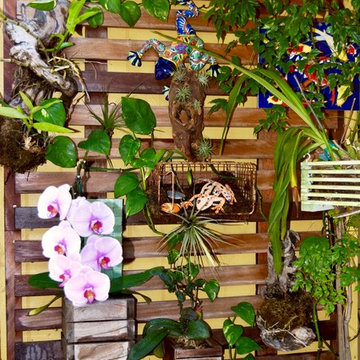
this is the actual courtyard area of the front patio. Beneath the cobalt blue wall is the koi pond. This was the 1st (we have 3 in total) pond we attempted. Although, this final version was completed about 5 years ago. We enlarged it, coated the inside w/concrete (instead of a liner) and did the stonework around the waterfall and outside area.
268 foton på uteplats, med en vertikal trädgård
5