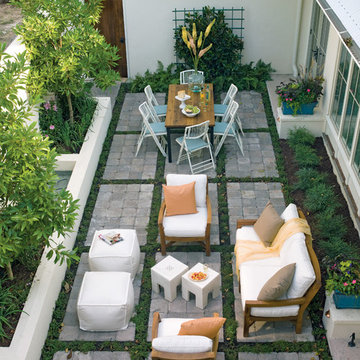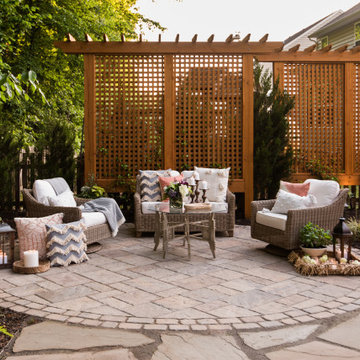32 928 foton på uteplats, med granitkomposit och marksten i betong
Sortera efter:
Budget
Sortera efter:Populärt i dag
21 - 40 av 32 928 foton
Artikel 1 av 3

Inspiration för en mellanstor funkis uteplats på baksidan av huset, med en öppen spis och marksten i betong
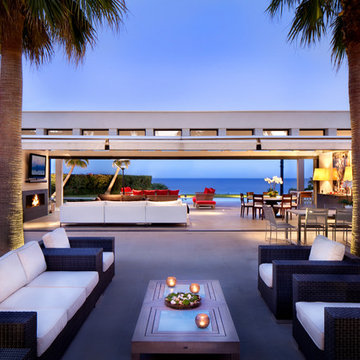
Idéer för att renovera en stor funkis uteplats längs med huset, med marksten i betong
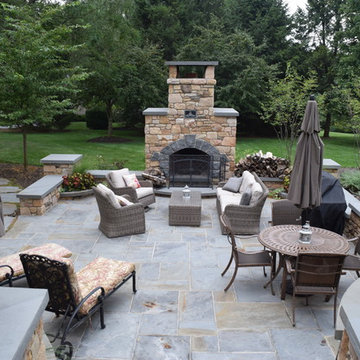
Inspiration för en stor amerikansk uteplats på baksidan av huset, med en öppen spis och marksten i betong

This custom pool and spa features an infinity edge with a tile spillover and beautiful cascading water feature. The open air gable roof cabana houses an outdoor kitchen with stainless steel appliances, raised bar area and a large custom stacked stone fireplace and seating area making it the ideal place for relaxing or entertaining.

Foto på en mellanstor lantlig uteplats på baksidan av huset, med utekök, marksten i betong och takförlängning
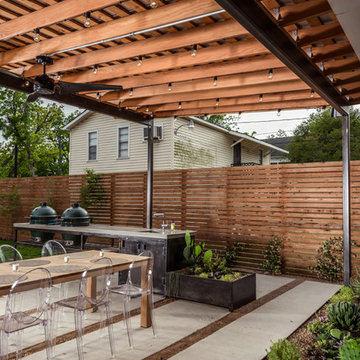
Brett Zamore Design
Exempel på en modern uteplats på baksidan av huset, med utekök och marksten i betong
Exempel på en modern uteplats på baksidan av huset, med utekök och marksten i betong
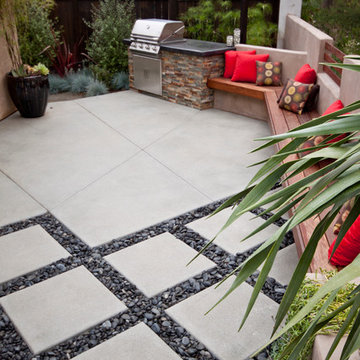
Copyright Protected by: Lori Brookes Photography
Idéer för en liten modern uteplats på baksidan av huset, med marksten i betong och utekök
Idéer för en liten modern uteplats på baksidan av huset, med marksten i betong och utekök

"Best of Houzz"
symmetry ARCHITECTS [architecture] |
tatum BROWN homes [builder] |
danny PIASSICK [photography]
Inspiration för en stor vintage uteplats längs med huset, med en öppen spis, takförlängning och marksten i betong
Inspiration för en stor vintage uteplats längs med huset, med en öppen spis, takförlängning och marksten i betong
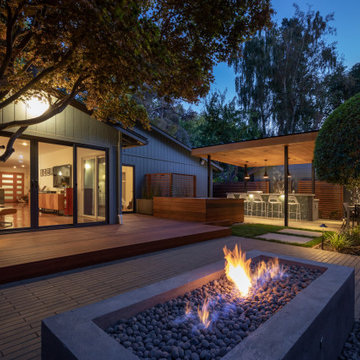
View from fire pit area looking into covered kitchen/bar area.
Idéer för en liten modern uteplats på baksidan av huset, med en öppen spis och marksten i betong
Idéer för en liten modern uteplats på baksidan av huset, med en öppen spis och marksten i betong
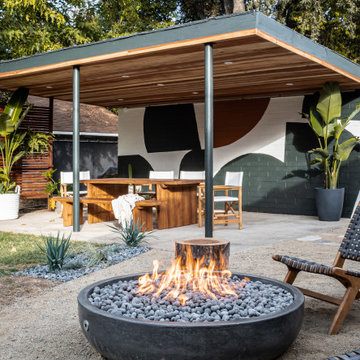
Custom design and hand painted geometric mural on refurbished carport turned dining area, with recessed lighting, and a light wood outdoor dining table and chairs. Outdoor fire pit and lounge chairs.
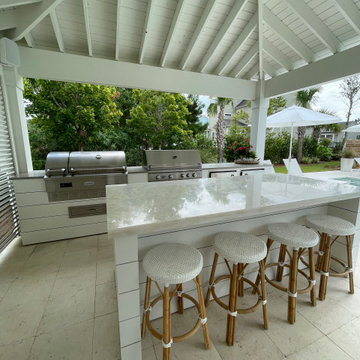
Maritim inredning av en stor uteplats på baksidan av huset, med utekök, marksten i betong och en pergola
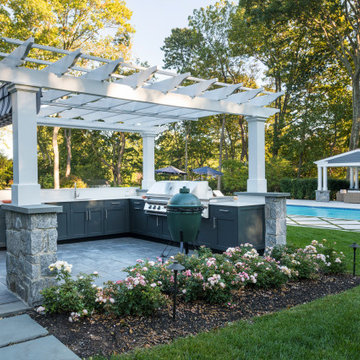
This pool and backyard patio area is an entertainer's dream with plenty of conversation areas including a dining area, lounge area, fire pit, bar/outdoor kitchen seating, pool loungers and a covered gazebo with a wall mounted TV. The striking grass and concrete slab walkway design is sure to catch the eyes of all the guests.

Outdoor seating area and retaining wall with prefabricated fire feature and native California plants. This design also includes a custom outdoor kitchen with a freestanding pergola.
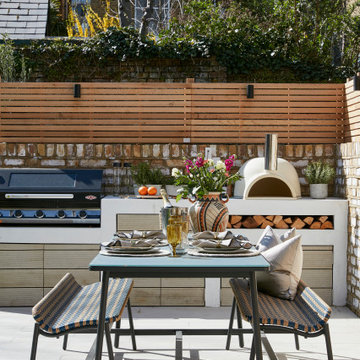
Inspiration för en funkis uteplats på baksidan av huset, med utekök och marksten i betong

Our client came to us with a desire to take an overgrown, neglected space and transform it into a clean contemporary backyard for the family to enjoy. Having had less than stellar experiences with other contractors, they wanted to find a trustworthy company; One that would complement their style and provide excellent communication. They saw a JRP banner at their son's baseball game at Westlake High School and decided to call. After meeting with the team, they knew JRP was the firm they needed to give their backyard a complete overhaul.
With a focus on sleek, clean lines, this contemporary backyard is captivating. The outdoor family room is a perfect blend of beauty, form, and function. JRP reworked the courtyard and dining area to create a space for the family to enjoy together. An outdoor pergola houses a media center and lounge. Restoration Hardware low profile furniture provides comfortable seating while maintaining a polished look. The adjacent barbecue is perfect for crafting up family dinners to enjoy amidst a Southern California sunset.
Before renovating, the landscaping was an unkempt mess that felt overwhelming. Synthetic grass and concrete decking was installed to give the backyard a fresh feel while offering easy maintenance. Gorgeous hardscaping takes the outdoor area to a whole new level. The resurfaced free-form pool joins to a lounge area that's perfect for soaking up the sun while watching the kids swim. Hedges and outdoor shrubs now maintain a clean, uniformed look.
A tucked-away area taken over by plants provided an opportunity to create an intimate outdoor dining space. JRP added wooden containers to accommodate touches of greenery that weren't overwhelming. Bold patterned statement flooring contrasts beautifully against a neutral palette. Additionally, our team incorporated a fireplace for a feel of coziness.
Once an overlooked space, the clients and their children are now eager to spend time outdoors together. This clean contemporary backyard renovation transformed what the client called "an overgrown jungle" into a space that allows for functional outdoor living and serene luxury.
Photographer: Andrew - OpenHouse VC
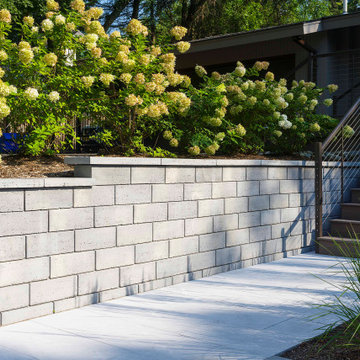
This retaining wall project in inspired by our Travertina Raw stone. The Travertina Raw collection has been extended to a double-sided, segmental retaining wall system. This product mimics the texture of natural travertine in a concrete material for wall blocks. Build outdoor raised planters, outdoor kitchens, seating benches and more with this wall block. This product line has enjoyed huge success and has now been improved with an ultra robust mix design, making it far more durable than the natural alternative. This is a perfect solution in freeze-thaw climates. Check out our website to shop the look! https://www.techo-bloc.com/shop/walls/travertina-raw/
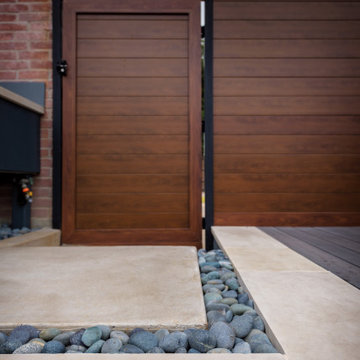
Foto på en liten funkis uteplats på baksidan av huset, med takförlängning, utekök och marksten i betong
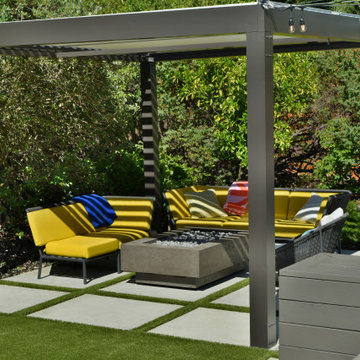
Exempel på en stor modern uteplats på baksidan av huset, med en öppen spis, marksten i betong och en pergola
32 928 foton på uteplats, med granitkomposit och marksten i betong
2
