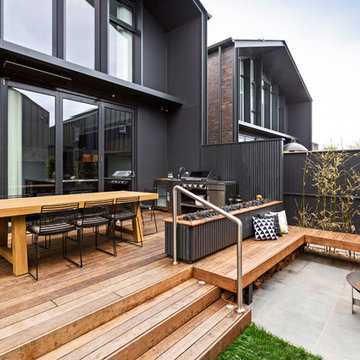13 123 foton på uteplats, med granitkomposit och trädäck
Sortera efter:
Budget
Sortera efter:Populärt i dag
61 - 80 av 13 123 foton
Artikel 1 av 3

This modern home, near Cedar Lake, built in 1900, was originally a corner store. A massive conversion transformed the home into a spacious, multi-level residence in the 1990’s.
However, the home’s lot was unusually steep and overgrown with vegetation. In addition, there were concerns about soil erosion and water intrusion to the house. The homeowners wanted to resolve these issues and create a much more useable outdoor area for family and pets.
Castle, in conjunction with Field Outdoor Spaces, designed and built a large deck area in the back yard of the home, which includes a detached screen porch and a bar & grill area under a cedar pergola.
The previous, small deck was demolished and the sliding door replaced with a window. A new glass sliding door was inserted along a perpendicular wall to connect the home’s interior kitchen to the backyard oasis.
The screen house doors are made from six custom screen panels, attached to a top mount, soft-close track. Inside the screen porch, a patio heater allows the family to enjoy this space much of the year.
Concrete was the material chosen for the outdoor countertops, to ensure it lasts several years in Minnesota’s always-changing climate.
Trex decking was used throughout, along with red cedar porch, pergola and privacy lattice detailing.
The front entry of the home was also updated to include a large, open porch with access to the newly landscaped yard. Cable railings from Loftus Iron add to the contemporary style of the home, including a gate feature at the top of the front steps to contain the family pets when they’re let out into the yard.
Tour this project in person, September 28 – 29, during the 2019 Castle Home Tour!
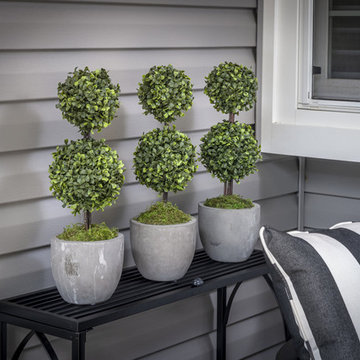
Black and white outdoor furniture is so classic. This small alcove needed to be a fun outdoor hang out spot. We paired this classic set with an outdoor area rug, console, and outdoor greens to bring the space to life.
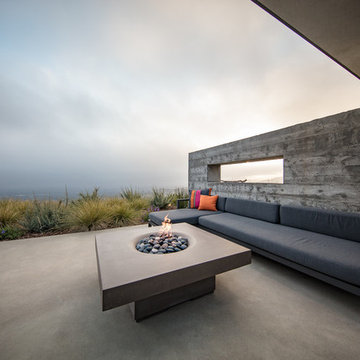
We executed this Scott Menzel design that incorporates drought-tolerant plantings, fire resistant hardscaping and jaw-dropping views of mountains and oceans. In the tool kit: board-formed cast-in-place concrete retaining walls; gravel, mulch and custom concrete paver hardscaping; natural grass and other California native plantings; Ipe pool deck and surround; and gas fire pit backed by a suitable-for-framing-so-we-did view.
Design | Scott Menzel
Image | Kurt Jordan Photography
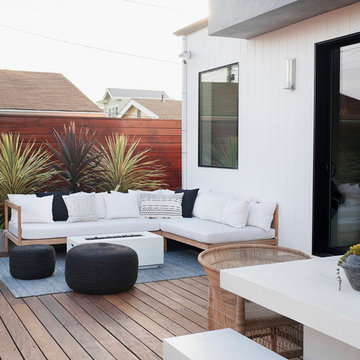
Photo Cred: Evan Schneider @schneidervisuals
Idéer för mellanstora maritima uteplatser på baksidan av huset, med utekrukor och trädäck
Idéer för mellanstora maritima uteplatser på baksidan av huset, med utekrukor och trädäck
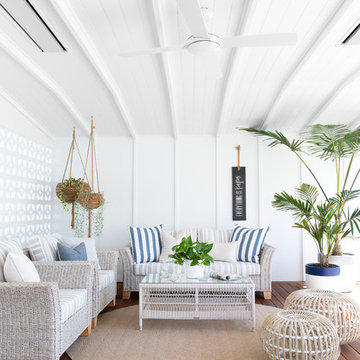
Donna Guyler Design
Bild på en stor maritim uteplats på baksidan av huset, med takförlängning och trädäck
Bild på en stor maritim uteplats på baksidan av huset, med takförlängning och trädäck
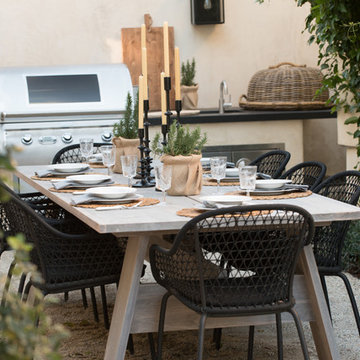
To create a serene Modern Mediterranean outdoor sitting, dinning with pool and lounge area we did a complete renovation. We removed a portion of the concrete to create dinning area and built an outdoor kitchen with new appliances, sink and black leathered granite. New stucco walls complete landscape design.
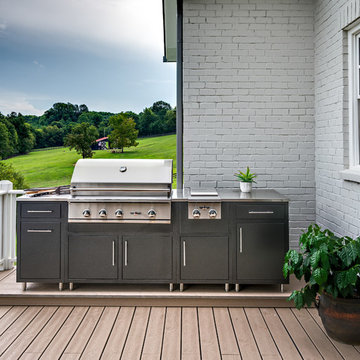
Stephen Long Photography
Idéer för att renovera en vintage uteplats på baksidan av huset, med utekök och trädäck
Idéer för att renovera en vintage uteplats på baksidan av huset, med utekök och trädäck
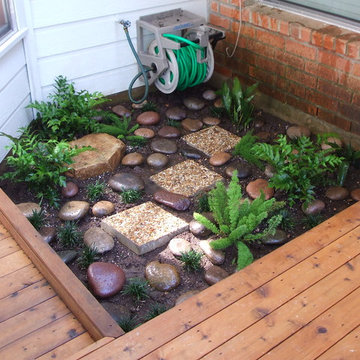
Modern inredning av en liten uteplats på baksidan av huset, med utekrukor och trädäck
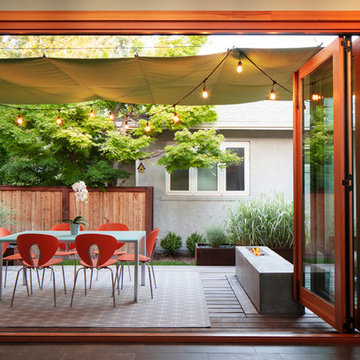
photo: Mark Weinberg
Inredning av en modern uteplats på baksidan av huset, med en öppen spis, trädäck och markiser
Inredning av en modern uteplats på baksidan av huset, med en öppen spis, trädäck och markiser
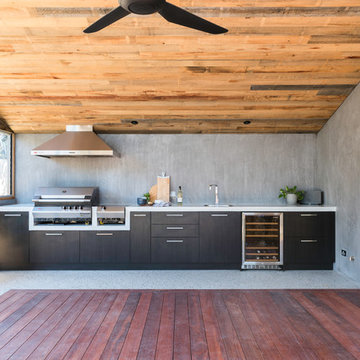
Remember the gorgeous Scandinavian-style kitchen transformation we completed for the Ferguson family recently? We promised we would be sharing more, and here it is!
In addition to the über cool modern kitchen, the team at Kitchen Craftsmen also worked to create an outdoor space perfect for entertaining, from summer BBQs to winter nights enjoying a wine. Using distinctive Polytec ‘Black Wenge Matt’ for the doors, and the same durable Polytec ‘Graphite Grey Createc’ cabinetry that was used throughout the kitchen, this alfresco kitchen is perfect for even the messiest BBQ king. There’s even a built in wine fridge!
Love the look of this alfresco kitchen? Learn more about upgrading your alfresco, no matter your budget or style: https://www.kitchencraftsmen.com.au/kitchen/alfresco-range/
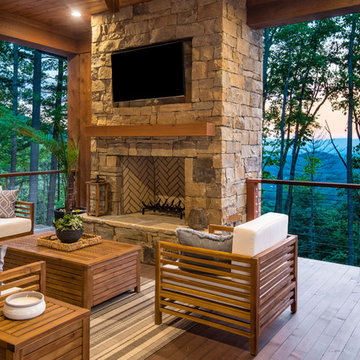
Idéer för att renovera en mellanstor rustik uteplats på baksidan av huset, med utekök, trädäck och takförlängning
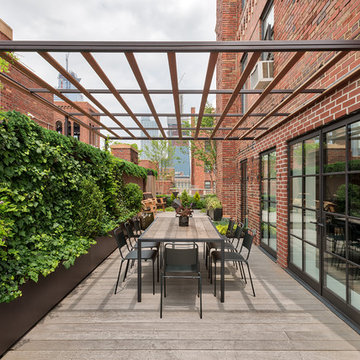
Rafael Leao Lighting Design
Jeffrey Kilmer Photography
Inspiration för en stor funkis uteplats, med markiser, en vertikal trädgård och trädäck
Inspiration för en stor funkis uteplats, med markiser, en vertikal trädgård och trädäck
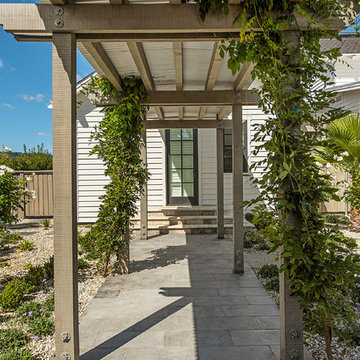
Inspiration för en stor lantlig uteplats framför huset, med utekrukor, trädäck och takförlängning
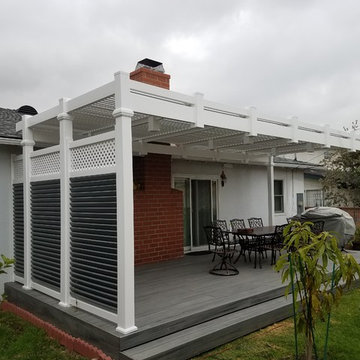
Bild på en mellanstor vintage uteplats på baksidan av huset, med trädäck och en pergola
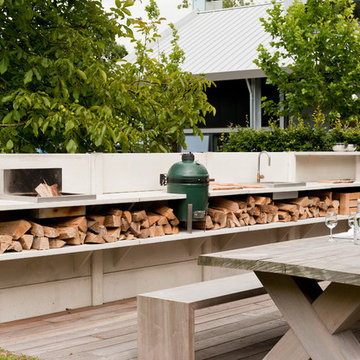
Close up view of 20' long WWOO Concrete e Outdoor Kitchen. Installed right beside the patio which helps enclose the patio. Equipped with small BGE, WWOO Stainless Steel sink, WWOO Cutting boards, and WWOO wooden boxes.
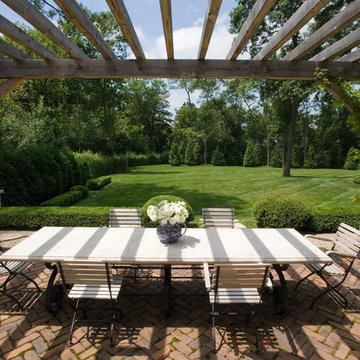
Linda Oyama Bryan
Bild på en mycket stor vintage uteplats på baksidan av huset, med granitkomposit och en pergola
Bild på en mycket stor vintage uteplats på baksidan av huset, med granitkomposit och en pergola
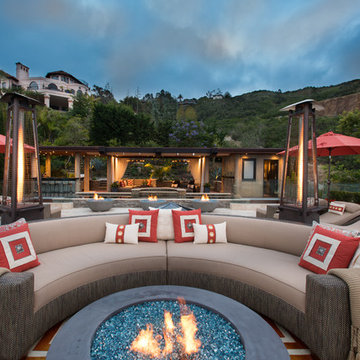
Nestled against the hillside, This outdoor living space provides homeowners the luxury of living in Southern California most coveted Realestate... LaJolla California. Standing with their back to the ocean view, guests enjoy the this oversized circular outdoor sofa with gorgeous blue fire diamond glass, complimenting the bold orange throw pillows and accents used throughout the project. Gas outdoor heaters and throws help to keep guests warm after the sun sets.
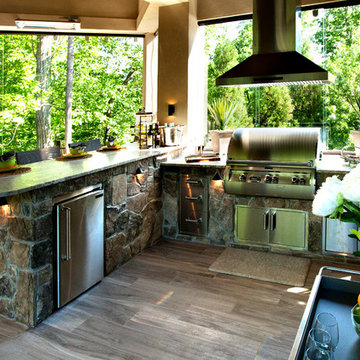
Bild på en mellanstor vintage uteplats på baksidan av huset, med utekök, trädäck och takförlängning
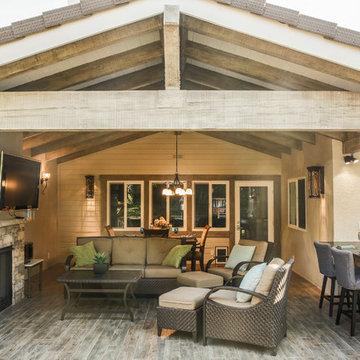
Idéer för att renovera en mellanstor vintage uteplats på baksidan av huset, med utekök, trädäck och takförlängning
13 123 foton på uteplats, med granitkomposit och trädäck
4
