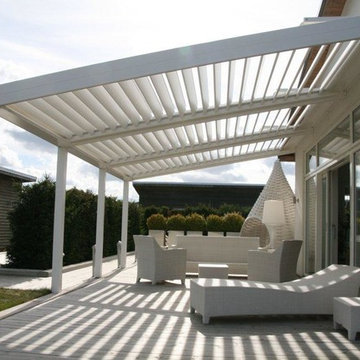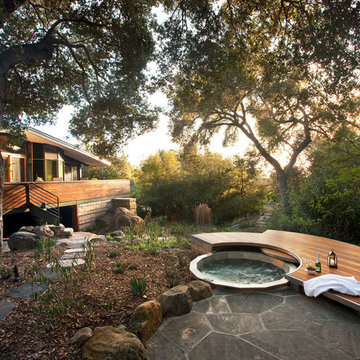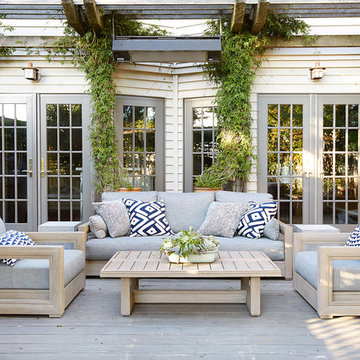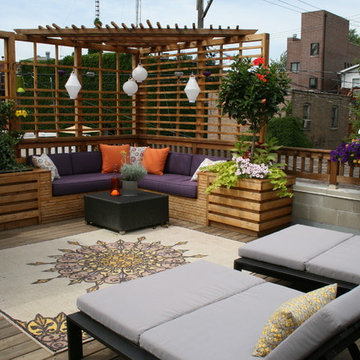13 123 foton på uteplats, med granitkomposit och trädäck
Sortera efter:
Budget
Sortera efter:Populärt i dag
81 - 100 av 13 123 foton
Artikel 1 av 3
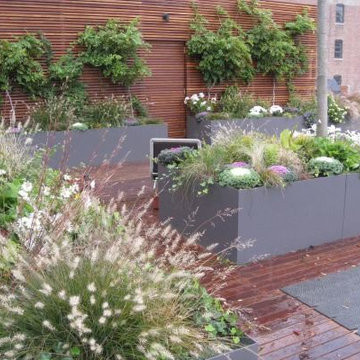
Idéer för att renovera en stor vintage uteplats på baksidan av huset, med trädäck
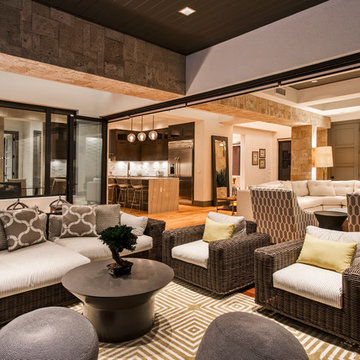
Indoor/Outdoor living. This open floorplan offers a spacious design for entertaining family and friends.
Exempel på en mellanstor modern uteplats på baksidan av huset, med trädäck och takförlängning
Exempel på en mellanstor modern uteplats på baksidan av huset, med trädäck och takförlängning
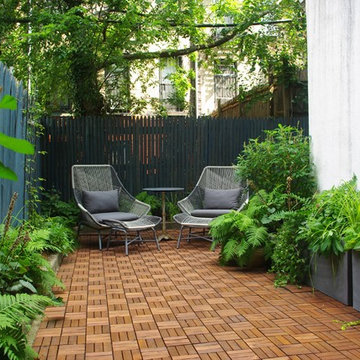
The clients of the Brooklyn Brownstone backyard requested a serene, open, contemporary design for their space. We kept the color palette simple with greens, grays, and small pops of color from white and pink flowers and a neutral wooden tile. The two comfy lounge chairs and ottomans are from West Elm, and the table belonged to the owners prior to the installation.
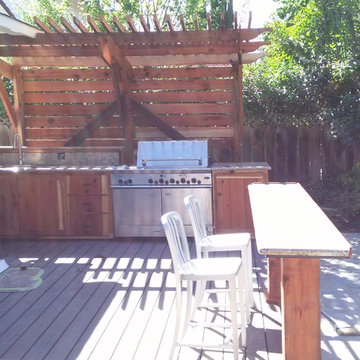
Bild på en mellanstor lantlig uteplats på baksidan av huset, med trädäck och en pergola
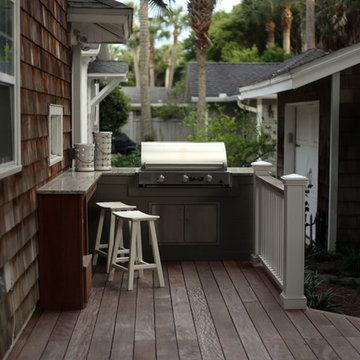
Photo by Celeste Burns Photography
Inredning av en maritim liten uteplats på baksidan av huset, med utekök och trädäck
Inredning av en maritim liten uteplats på baksidan av huset, med utekök och trädäck
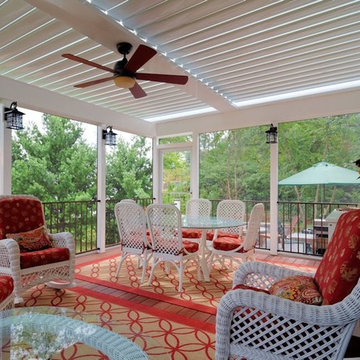
Pergola with Equinox Adjustable Louvers and screened walls over a Timber-Tech composite deck. Open the louvers to let the light in or close the louvers to keep the rain out. Located in Falls Church, VA
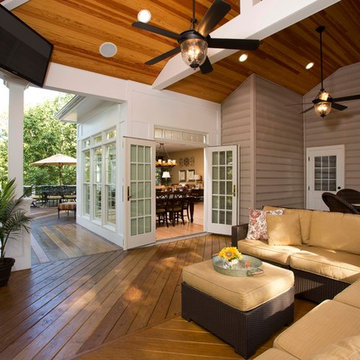
2013 NARI CAPITAL COTY, MERIT AWARD WINNER, RESIDENTIAL EXTERIOR
A family of five living in a Chantilly, Virginia, neighborhood with a lot of improvement going on decided to do a project of their own. An active family, they decided their old deck was ragged, beat up and needed revamping.
After discussing their needs, the design team at Michael Nash Design, Build & Homes developed a plan for a covered porch and a wrap-around upscale deck. Traffic flow and multiple entrances were important, as was a place for the kids to leave their muddy shoes.
A double staircase leading the deck into the large backyard provides a panoramic view of the parkland behind the property. A side staircase lets the kids come into the covered porch and mudroom prior to entering the main house.
The covered porch touts large colonial style columns, a beaded cedar (stained) ceiling, recess lighting, ceiling fans and a large television with outdoor surround sound.
The deck touts synthetic railing and stained grade decking and offers extended living space just outside of the kitchen and family room, as well as a grill space and outdoor patio seating.
This new outdoor facility has become the jewel of their neighborhood and now the family can enjoy their backyard activities more than ever.
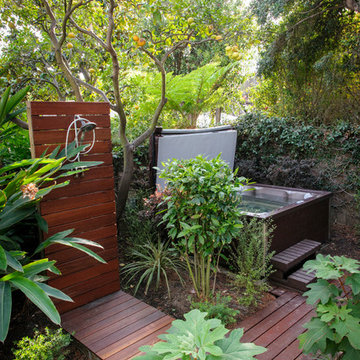
Exempel på en mellanstor modern uteplats på baksidan av huset, med utedusch och trädäck
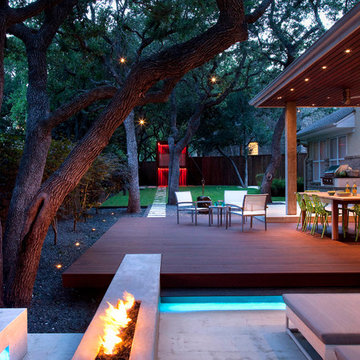
fire pit creates a visual and physical connection from the sunken sitting area to the modern play house at the end of the backyard. the tigerwood ceiling opens itself to a spacious ipe deck that leads down to conversation pit surrounding the fire or the outdoor kitchen patio. the space provides entertainment space for both the young and the old.
designed & built by austin outdoor design
photo by ryann ford
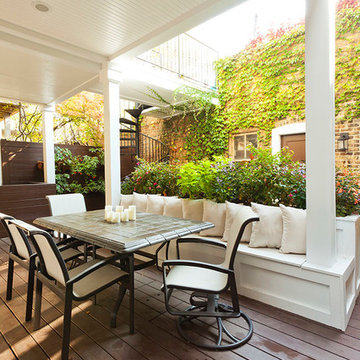
Idéer för att renovera en mellanstor vintage uteplats på baksidan av huset, med trädäck och takförlängning
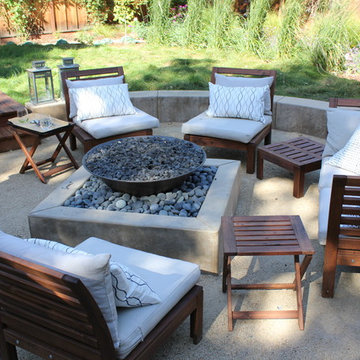
This intimate garden utilizes a no-mow lawn, a fire pit, outdoor kitchen, and ipe-deck.
Photo Credit: Megan Keely
Modern inredning av en mellanstor uteplats på baksidan av huset, med en öppen spis och granitkomposit
Modern inredning av en mellanstor uteplats på baksidan av huset, med en öppen spis och granitkomposit

Exterior; Photo Credit: Bruce Martin
Idéer för en liten modern uteplats längs med huset, med trädäck, utedusch och takförlängning
Idéer för en liten modern uteplats längs med huset, med trädäck, utedusch och takförlängning
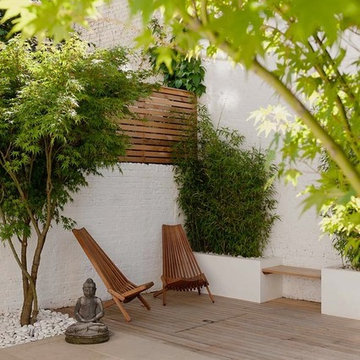
Courtyard Garden: Central London:
Materials: Cedar wood slatted trellis to the dress the walling, cedar wood smooth decking to the rear with built-in seating framed by bamboo planters. Childrens play sand pit built into the decking showing the cedar top closed to create an adult space. Portland limestone, sawn, all units at the same size adjacent to 2 specimen Acer palmatum. The stems have been pruned to show the sculptural essence of the branch form. Up lighter concealed within a pebble dressing.

Inspiration för en stor amerikansk uteplats på baksidan av huset, med utekök, trädäck och takförlängning
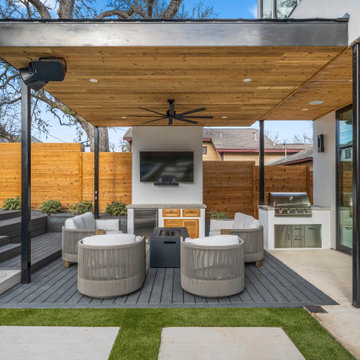
Exempel på en modern uteplats på baksidan av huset, med trädäck och takförlängning

Idéer för att renovera en stor funkis uteplats på baksidan av huset, med trädäck och takförlängning
13 123 foton på uteplats, med granitkomposit och trädäck
5
