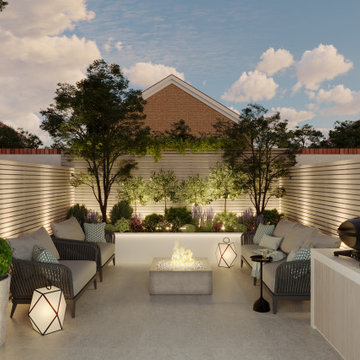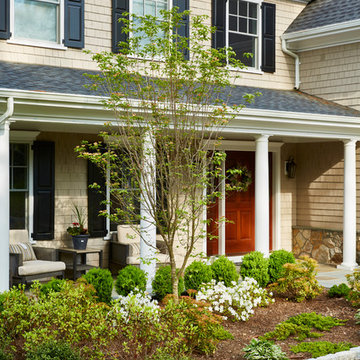3 495 foton på uteplats, med kakelplattor
Sortera efter:
Budget
Sortera efter:Populärt i dag
1 - 20 av 3 495 foton
Artikel 1 av 3

Marion Brenner Photography
Inspiration för en stor funkis uteplats framför huset, med kakelplattor
Inspiration för en stor funkis uteplats framför huset, med kakelplattor

This freestanding covered patio with an outdoor kitchen and fireplace is the perfect retreat! Just a few steps away from the home, this covered patio is about 500 square feet.
The homeowner had an existing structure they wanted replaced. This new one has a custom built wood
burning fireplace with an outdoor kitchen and is a great area for entertaining.
The flooring is a travertine tile in a Versailles pattern over a concrete patio.
The outdoor kitchen has an L-shaped counter with plenty of space for prepping and serving meals as well as
space for dining.
The fascia is stone and the countertops are granite. The wood-burning fireplace is constructed of the same stone and has a ledgestone hearth and cedar mantle. What a perfect place to cozy up and enjoy a cool evening outside.
The structure has cedar columns and beams. The vaulted ceiling is stained tongue and groove and really
gives the space a very open feel. Special details include the cedar braces under the bar top counter, carriage lights on the columns and directional lights along the sides of the ceiling.
Click Photography
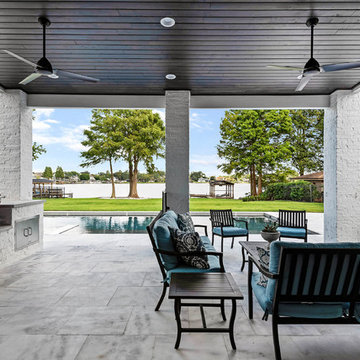
Inredning av en klassisk stor uteplats på baksidan av huset, med utekök, kakelplattor och takförlängning
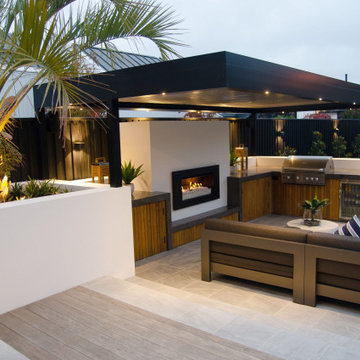
Inredning av en modern stor uteplats längs med huset, med utekök, kakelplattor och en pergola

Modern inredning av en stor uteplats på baksidan av huset, med kakelplattor, takförlängning och en eldstad
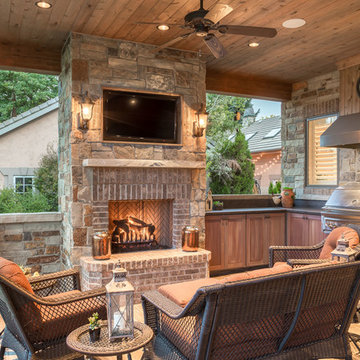
Idéer för stora rustika uteplatser på baksidan av huset, med takförlängning och kakelplattor
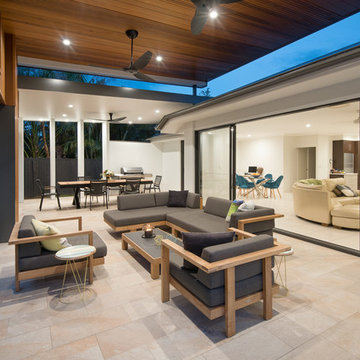
The main issues that were identified in this home were a lack of light in the kitchen and a lack of connection to the outdoor area. There was no direct line of sight to the pool area, and there was a very harsh western aspect coming into the terrace area. To combat these problems, a skylight was added to the kitchen area and an internal wall was removed which opened up the internal living spaces. Some large doors were added to connect the outdoor area with the kitchen and allowing a view line to open up to the pool area.
This new outdoor area was designed to be split up into two areas, a lounging area and a dining area with a barbeque connection. As the existing home was a project home, the styling for the outdoor area was to be cutting edge, modern contemporary. The interesting roof line with the charcoal roof sheeting was streamlined at the back to add contemporary lines to the new structure. The result is of this styling is an exceptionally warm and inviting outdoor entertainment space.
The outdoor entertainment area design provides a relaxing yet luxurious space for the family to gather, whilst offering the opportunity for entertaining friends from within the same space. This dual purpose approach to the design catered specifically to the lifestyle requirements of the occupants.
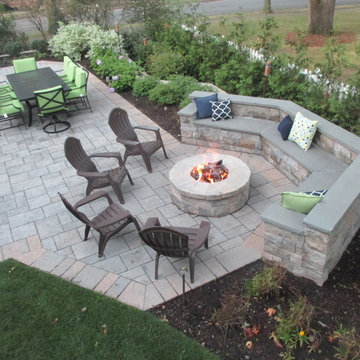
Exempel på en stor klassisk uteplats på baksidan av huset, med en öppen spis och kakelplattor
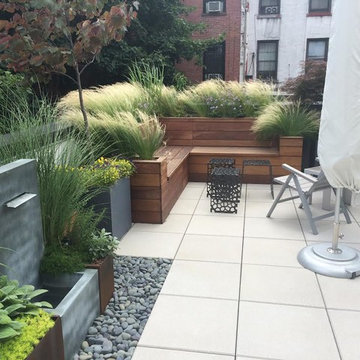
Modern inredning av en mellanstor gårdsplan, med utekrukor och kakelplattor

This family wanted a contemporary structure that blended natural elements with with grays and blues. This is a unique structure that turned out beautifully. We went with powder coated 6x6 steel posts hiding all of the base and top plates
creating a seamless transition between the structure and travertine flooring. Due to limitations on spacing we added a built-in granite table with matching powder coated steel frame. This created a unique look and practical application for dining seating. By adding a knee wall with cedar slats it created an intimate nook while keeping everything open.
The modern fireplace and split style kitchen created a great use of space without making if feel crowded.
Appliances: Fire Magic Diamond Echelon series 660 Grill
RCS icemaker, 2 wine fridges and RCS storage doors and drawers
42” Heat Glo Dakota fireplace insert
Cedar T&G ceiling clear coated with rope lighting
Powder coated posts and granite table frame: Slate Gray
Tile Selections:
Accent Wall: Glass tile (Carisma Oceano Stick Glass Mosaic)
Dark Tile: Prisma Griss
Light Tile: Tessuto Linen Beige White
Flooring: Light Ivory Travertine
3cm granite:
Light: Santa Cecilia
Dark: Midnight Grey
Kitchen Appliances:
30" Fire Magic Diamond Series Echelon 660
2 - RCS wine fridges
RCS storage doors and drawers
Fire Place:
36" Dakota heat glo insert
TK Images
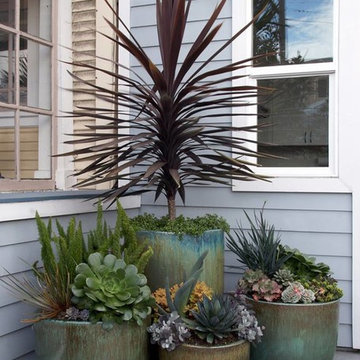
Idéer för mellanstora funkis uteplatser på baksidan av huset, med kakelplattor
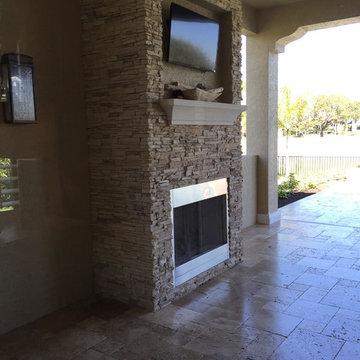
Idéer för att renovera en stor funkis uteplats på baksidan av huset, med en öppen spis, kakelplattor och takförlängning
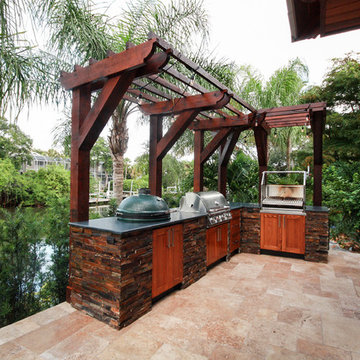
Ellie Bloom
Inspiration för en stor tropisk uteplats på baksidan av huset, med utekök och kakelplattor
Inspiration för en stor tropisk uteplats på baksidan av huset, med utekök och kakelplattor
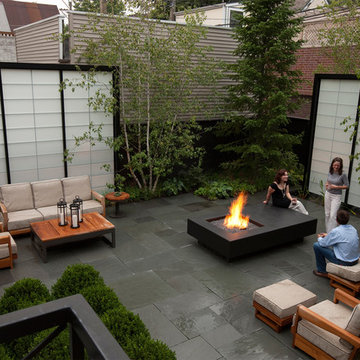
Scott Shigley
Modern inredning av en liten uteplats på baksidan av huset, med en öppen spis och kakelplattor
Modern inredning av en liten uteplats på baksidan av huset, med en öppen spis och kakelplattor
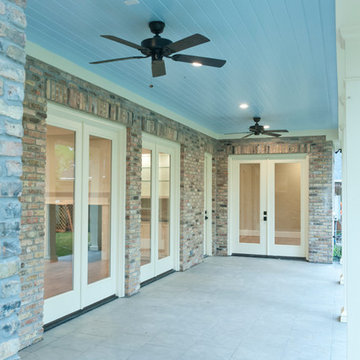
Back porch at Wycliffe Drive project in Houston
Photos by Curtis Lawson
Bild på en stor vintage uteplats på baksidan av huset, med kakelplattor och takförlängning
Bild på en stor vintage uteplats på baksidan av huset, med kakelplattor och takförlängning
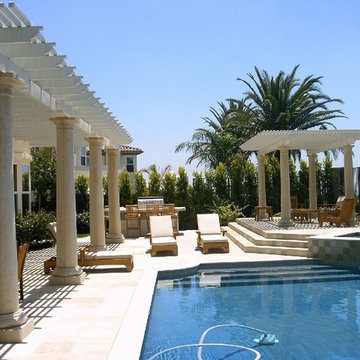
Pergola projects
Idéer för en stor medelhavsstil uteplats på baksidan av huset, med utekök, kakelplattor och en pergola
Idéer för en stor medelhavsstil uteplats på baksidan av huset, med utekök, kakelplattor och en pergola
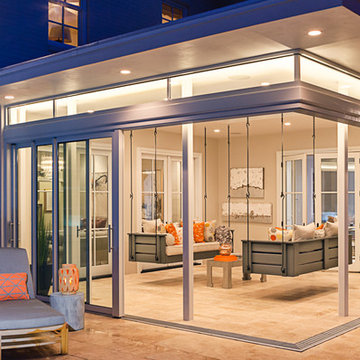
Galie Photography
Foto på en mellanstor vintage uteplats på baksidan av huset, med kakelplattor
Foto på en mellanstor vintage uteplats på baksidan av huset, med kakelplattor
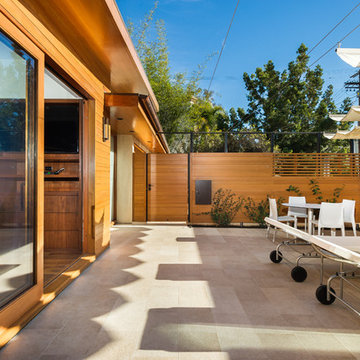
Ulimited Style Photography
Bild på en mellanstor funkis uteplats framför huset, med kakelplattor och markiser
Bild på en mellanstor funkis uteplats framför huset, med kakelplattor och markiser
3 495 foton på uteplats, med kakelplattor
1
