8 302 foton på uteplats, med marksten i betong
Sortera efter:
Budget
Sortera efter:Populärt i dag
101 - 120 av 8 302 foton
Artikel 1 av 3
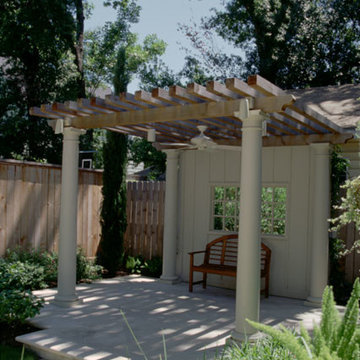
A client in the Heights contracted Exterior Worlds to create an Italian garden with a number of complimentary, classical elements to the front and rear of their home. Their house had a classic Old World appearance to it. It was a two-story structure with a porch and an upstairs balcony. Steps led up to the porch, and shuttered windows with arched tops lined both the porch and the balcony. A stately, old, and very large oak tree grew just next to the house, reaching up and over the top of the house. The architecture and indigenous landscape were an ideal setting to further develop a European look and feel to the property.
We began by installing lights in the trees next to the home in order to illuminate the roof and balcony, and we placed lights under the eaves of the porch and patio to illuminate the surfaces, walls, and windows. We planted a small Italian garden in the front near the trees. In it, we placed a variety of ground cover plant species, shrubbery, and smaller, ornamental trees. This lent an organic sense to a very symmetrical and elegant structure, and helped develop the Classical theme we were asked to create. We completed the design in the front with urns placed on either side of the stairs that led up to the front door. This worked to create a sense of grand entryway that alluded to a sense of Roman antiquity and classical design.
The home had been built toward the front of the lot, so the majority of the property lay behind the house. This provided a great deal of room to develop an Italian garden with a number of functional and aesthetic elements that fit the lifestyles of the owners. The first thing we designed for them was a planter, shaped like a small wall, which surrounded the rear perimeter of the home. This provided a casual seating area for the home owners that they use as an overlook point to appreciate the scenery beyond. In the morning they could sit outside and watch the sunrise while they drank coffee and talked, or comfortably recline while they read the paper.
Just a few feet from this planter, we built a water fountain. We designed it as a rectangle to continue the movement of the house, because all Italian gardens are intended to follow the linear movement of architecture and maintain a sense of order and proportion throughout their continuity. Although the fountain featured very simple and compact proportions, we made it look much more dramatic and prominent by installing four water jets and 4 underwater lights to draw attention to it in the dark.
Around the fountain we then laid down a paver patio using a blend of hardscape and softscape paving. This blended construction made the patio appear to be fading into the grass, and caused the patio and surrounding gardens to look more classically Italian. The patio was surrounded by bull nose coping and sloped slightly toward the planter walls, which were built with unseen, 1-inch drain channel to provide a convenient and unobtrusive means of water runoff. We then filled the space around the new patio and planter with an Italian garden featuring cypress and decorative handmade pottery.
At the far end of the property, we completed our project with an arbor that functioned as a destination for outdoor entertainment and a terminus for the Italian garden design. The garden arbor was built on a limestone patio, and was constructed out of Permacast columns and a cedar top. We installed a ceiling fan within the arbor, and decorated the patio with tables and chairs to provide a comfortable gathering place for visiting guests.
One very unique feature was also added to this arbor to complete its design. This final piece was a mirror built to look like a window. Because the property bordered a commercial lot that had a rather unattractive building on it, we wanted to create a sense of enclosure and provide a focal point that would draw the eye away from the eyesore behind the arbor. A mirror proved much more useful for this purpose, because it both blocked the view of the building, and it magnified the apparent size of the Italian garden, fountain, planter, and rear of the home.
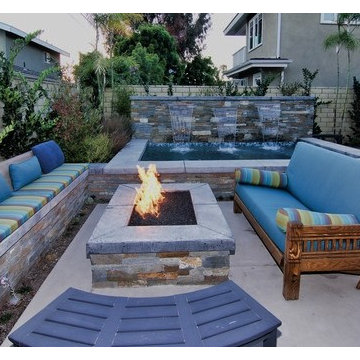
Bild på en mellanstor vintage uteplats på baksidan av huset, med en fontän och marksten i betong
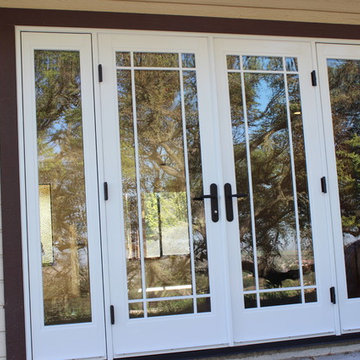
Klassisk inredning av en mellanstor uteplats på baksidan av huset, med marksten i betong och takförlängning
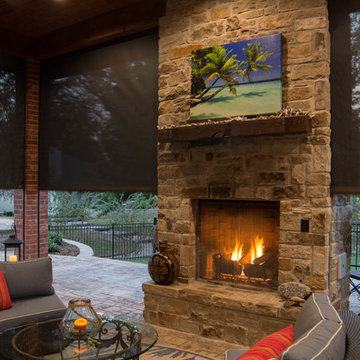
Ann Sherman
Exempel på en stor amerikansk uteplats på baksidan av huset, med en öppen spis, marksten i betong och takförlängning
Exempel på en stor amerikansk uteplats på baksidan av huset, med en öppen spis, marksten i betong och takförlängning
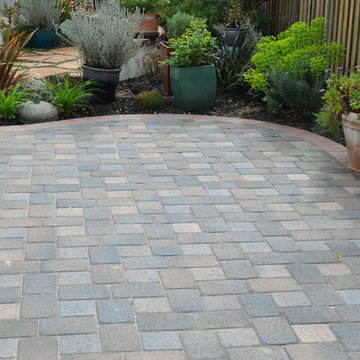
Landscape and design by Jpm Landscape
Klassisk inredning av en mellanstor uteplats på baksidan av huset, med marksten i betong
Klassisk inredning av en mellanstor uteplats på baksidan av huset, med marksten i betong
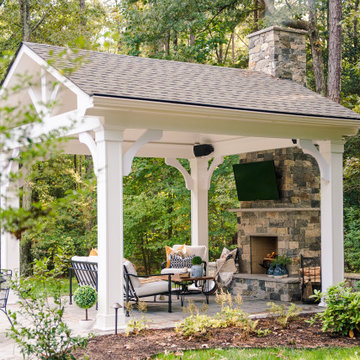
Idéer för mellanstora vintage uteplatser på baksidan av huset, med en eldstad, marksten i betong och takförlängning
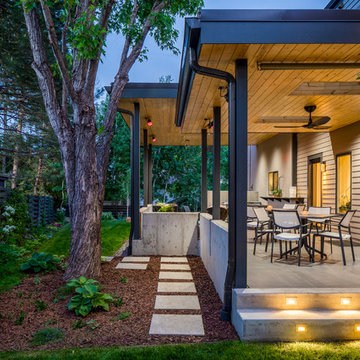
Modern outdoor patio expansion. Indoor-Outdoor Living and Dining. Poured concrete walls, steel posts, bluestain pine ceilings, skylights, standing seam metal roof, firepit, and modern landscaping. Photo by Jess Blackwell
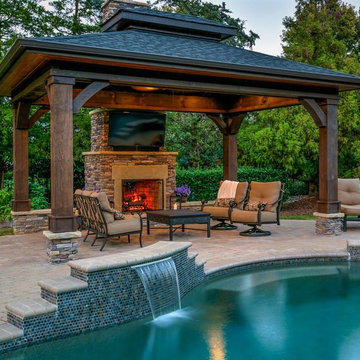
Photo by BruceSaundersPhotography.com
Idéer för mellanstora amerikanska uteplatser på baksidan av huset, med en öppen spis, marksten i betong och ett lusthus
Idéer för mellanstora amerikanska uteplatser på baksidan av huset, med en öppen spis, marksten i betong och ett lusthus
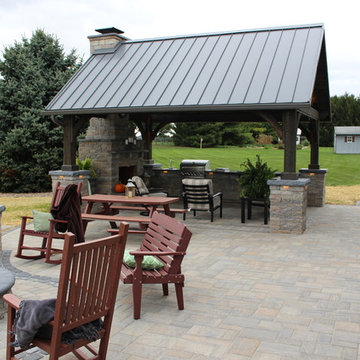
The rustic cedar pavilion was customized to integrate with the fireplace, which is the crowning feature of this outdoor kitchen! Standing seam metal roofing will provide low maintenance.
LED lighting was used throughout, including the up/down lights on the pavilion posts.
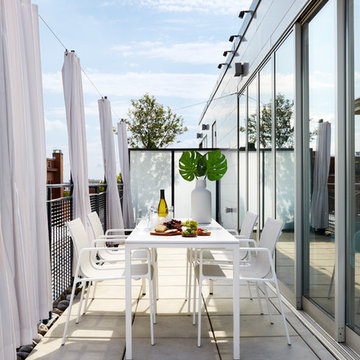
White metal framed seating with gray cushions and turquoise blue throw pillows placed around a fire pit form the entertainment area on the patio. A white dining table set forms the patio's dining area. The patio is surrounded by white outdoor curtains to facilitate privacy.
Stacy Zarin Goldberg Photography
Project designed by Boston interior design studio Dane Austin Design. They serve Boston, Cambridge, Hingham, Cohasset, Newton, Weston, Lexington, Concord, Dover, Andover, Gloucester, as well as surrounding areas.
For more about Dane Austin Design, click here: https://daneaustindesign.com/
To learn more about this project, click here: https://daneaustindesign.com/kalorama-penthouse
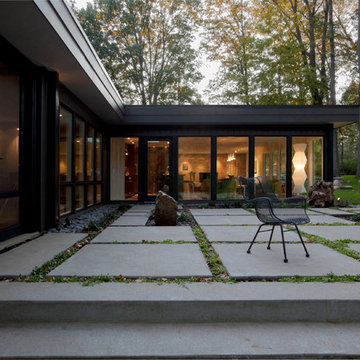
Private Midcentury Courtyard features concrete pavers, modern landscaping, and simple engagement with Kitchen, Dining, Family Room, and Screened Porch - Architecture: HAUS | Architecture For Modern Lifestyles - Interior Architecture: HAUS with Design Studio Vriesman, General Contractor: Wrightworks, Landscape Architecture: A2 Design, Photography: HAUS
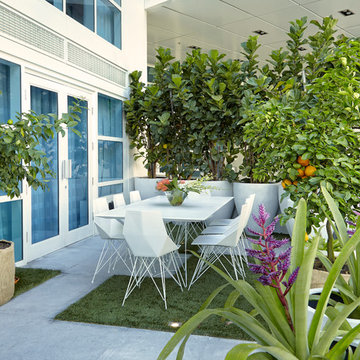
Interior Designers Firm in Miami Beach Florida,
PHOTOGRAPHY BY DANIEL NEWCOMB, PALM BEACH GARDENS.
Garden Area
A quick look into the outdoor garden area reveals ergonomic furniture and beautiful Buddhist designs, all intended to give you peace and serenity whether you’re going for a morning stroll or passing through after a hard day at work. The garden is surrounded by a glass barrier and is accessible via a ramp, built with a stone walkway that matches the décor and keeps the immersion alive. On the left, upon entering the area, you will see several clean, white vases set against the beautiful garden backdrop and is accompanied by several potted trees, all of which reflect the beautiful atmosphere that Miami Beach has to offer.
Further into the garden you have a sitting area with perfectly ergonomic furniture designed to let you relax, and forget about the troubles of the day. Even a quick walk through this garden is going to do a great job of putting you at peace, and it’s a great place to relax after a long, hard day at the office. Finally, the space does a great job of maintaining a natural appearance while integrating nature with just the right amount of pavement, flanked by just the right amount of grass. A barefoot stroll through this small, but relaxing garden is definitely going to be in order.
J Design Group, Miami Beach Interior Designers – Miami, FL
225 Malaga Ave.
Coral Gables, Fl 33134
305-444-4611
https://www.JDesignGroup.com
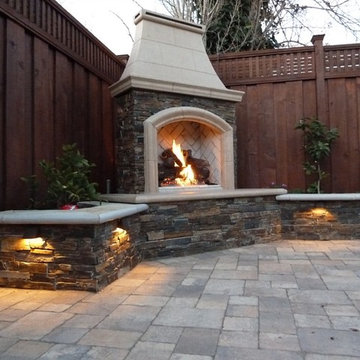
Idéer för en mellanstor medelhavsstil uteplats på baksidan av huset, med en öppen spis och marksten i betong
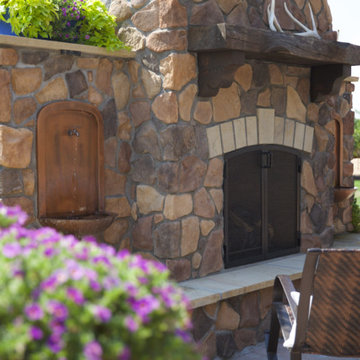
Idéer för att renovera en stor vintage uteplats på baksidan av huset, med en öppen spis, marksten i betong och en pergola
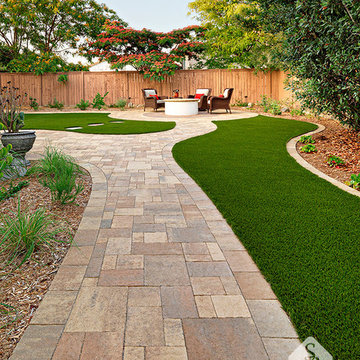
This project consists of a full backyard remodel in the San Diego, CA region. New outdoor living elements designed and installed by System Pavers include: full built-in bbq, energy efficient led lighting, custom paver patio and walkway, pergola with electrical hookups, pergola awning attached to home, built in gas fire pit, artificial turf, and drought tolerant landscaping.
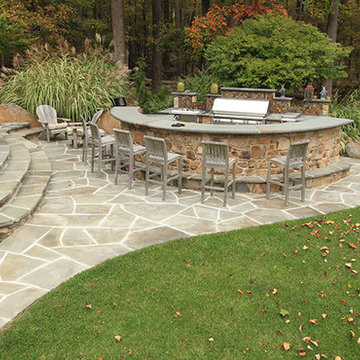
Inredning av en amerikansk stor uteplats på baksidan av huset, med utekök och marksten i betong
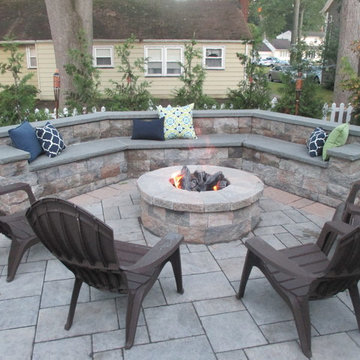
Bild på en stor vintage uteplats på baksidan av huset, med en öppen spis och marksten i betong
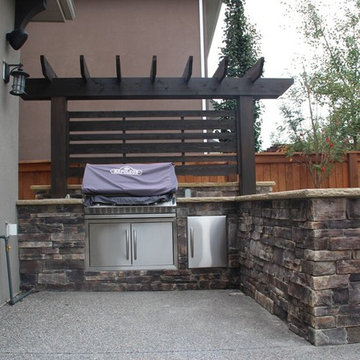
Inspiration för en mellanstor funkis uteplats på baksidan av huset, med marksten i betong
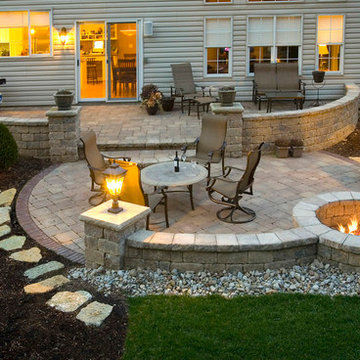
Polished concrete counter top with Ipe facia
Idéer för att renovera en stor vintage uteplats på baksidan av huset, med en öppen spis och marksten i betong
Idéer för att renovera en stor vintage uteplats på baksidan av huset, med en öppen spis och marksten i betong
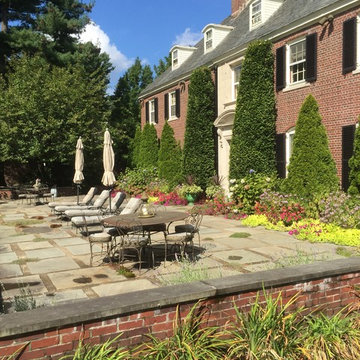
Foto på en stor vintage uteplats på baksidan av huset, med utekrukor och marksten i betong
8 302 foton på uteplats, med marksten i betong
6