10 679 foton på uteplats, med takförlängning
Sortera efter:
Budget
Sortera efter:Populärt i dag
1 - 20 av 10 679 foton
Artikel 1 av 3

Overlooking the lake and with rollaway screens
Inredning av en lantlig uteplats på baksidan av huset, med en öppen spis, naturstensplattor och takförlängning
Inredning av en lantlig uteplats på baksidan av huset, med en öppen spis, naturstensplattor och takförlängning
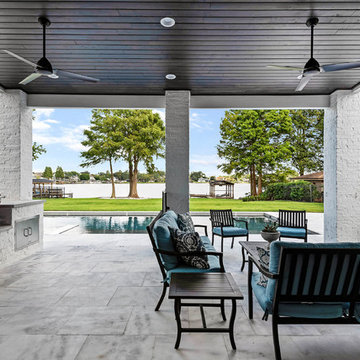
Inredning av en klassisk stor uteplats på baksidan av huset, med utekök, kakelplattor och takförlängning

American traditional Spring Valley home looking to add an outdoor living room designed and built to look original to the home building on the existing trim detail and infusing some fresh finish options.
Project highlights include: split brick with decorative craftsman columns, wet stamped concrete and coffered ceiling with oversized beams and T&G recessed ceiling. 2 French doors were added for access to the new living space.
We also included a wireless TV/Sound package and a complete pressure wash and repaint of home.
Photo Credit: TK Images

"Best of Houzz"
symmetry ARCHITECTS [architecture] |
tatum BROWN homes [builder] |
danny PIASSICK [photography]
Inspiration för en stor vintage uteplats längs med huset, med en öppen spis, takförlängning och marksten i betong
Inspiration för en stor vintage uteplats längs med huset, med en öppen spis, takförlängning och marksten i betong

Outdoor living at its finest. Stained ceilings, rock mantle and bluestone flooring complement each other and provide durability in the weather.
Idéer för en stor maritim uteplats på baksidan av huset, med utekök, naturstensplattor och takförlängning
Idéer för en stor maritim uteplats på baksidan av huset, med utekök, naturstensplattor och takförlängning
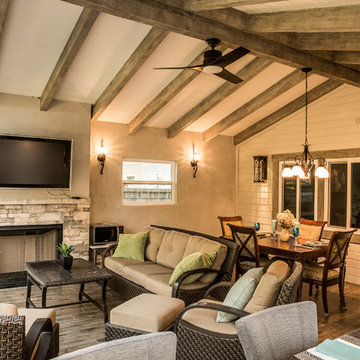
Idéer för en mellanstor klassisk uteplats på baksidan av huset, med utekök, trädäck och takförlängning

Foto på en stor vintage uteplats på baksidan av huset, med en öppen spis, stämplad betong och takförlängning
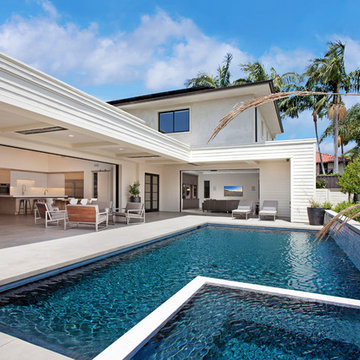
Modern inredning av en mellanstor uteplats på baksidan av huset, med en öppen spis, marksten i betong och takförlängning

A cluster of pots can soften what might otherwise be severe architecture - plus add a pop of color.
Photo Credit: Mark Pinkerton, vi360
Idéer för att renovera en stor medelhavsstil gårdsplan, med marksten i tegel och takförlängning
Idéer för att renovera en stor medelhavsstil gårdsplan, med marksten i tegel och takförlängning

Covered Patio Addition with animated screen
Bild på en stor vintage uteplats på baksidan av huset, med en eldstad, naturstensplattor och takförlängning
Bild på en stor vintage uteplats på baksidan av huset, med en eldstad, naturstensplattor och takförlängning
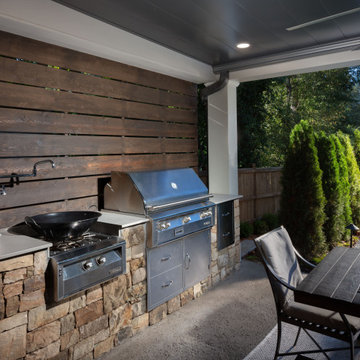
A stunning combination of covered and uncovered outdoor rooms include a dining area with ample seating conveniently located near the custom stacked stone outdoor kitchen and prep area with sleek concrete countertops, privacy screen walls and high-end appliances.
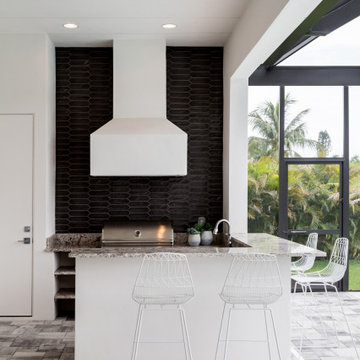
Idéer för stora vintage uteplatser på baksidan av huset, med utekök, naturstensplattor och takförlängning
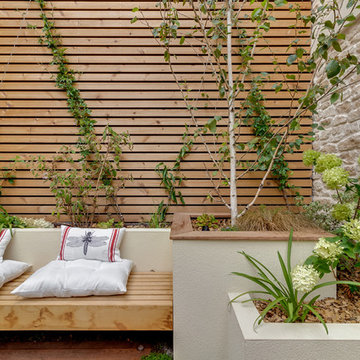
Un projet de patio urbain en pein centre de Nantes. Un petit havre de paix désormais, élégant et dans le soucis du détail. Du bois et de la pierre comme matériaux principaux. Un éclairage différencié mettant en valeur les végétaux est mis en place.
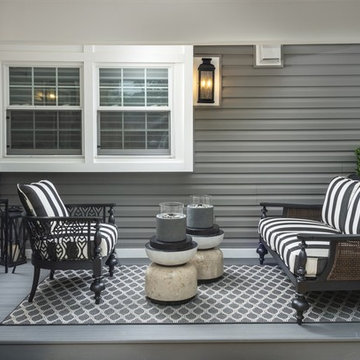
Black and white outdoor furniture is so classic. This small alcove needed to be a fun outdoor hang out spot. We paired this classic set with an outdoor area rug, console, and outdoor greens to bring the space to life.
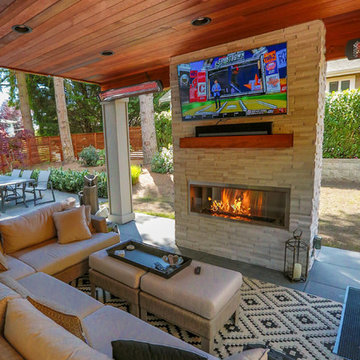
This project is a skillion style roof with an outdoor kitchen, entertainment, heaters, and gas fireplace! It has a super modern look with the white stone on the kitchen and fireplace that complements the house well.
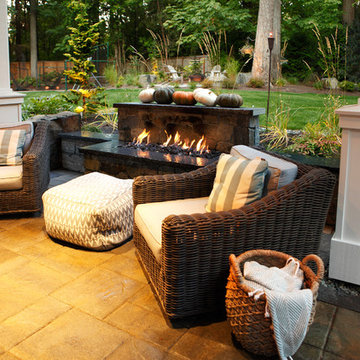
Parkscreative.com
Idéer för att renovera en stor funkis uteplats på baksidan av huset, med marksten i betong, takförlängning och en eldstad
Idéer för att renovera en stor funkis uteplats på baksidan av huset, med marksten i betong, takförlängning och en eldstad
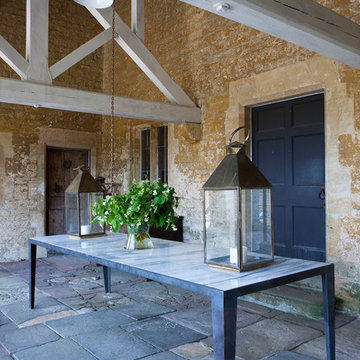
Originally part of the Woodchester Park Estate, Woodchester Park is famous for its main house, Woodchester Mansion. The Mansion is one of England’s finest examples of an early Arts and Craft and Gothic Revival House and features the work of a number of celebrated 19th Century academics and architects.
The house and outbuildings that house the clients studios were originally part of the model home farm. Run-down, asset stripped and sanitised, it was sensitively refurbished with a design that gives a distinct nod to their original use.
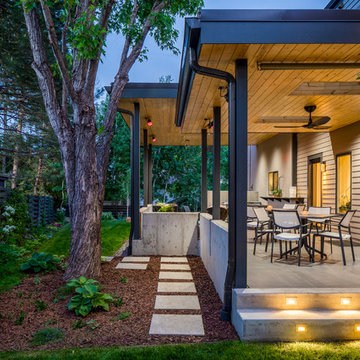
Modern outdoor patio expansion. Indoor-Outdoor Living and Dining. Poured concrete walls, steel posts, bluestain pine ceilings, skylights, standing seam metal roof, firepit, and modern landscaping. Photo by Jess Blackwell

Modern inredning av en stor uteplats på baksidan av huset, med kakelplattor, takförlängning och en eldstad
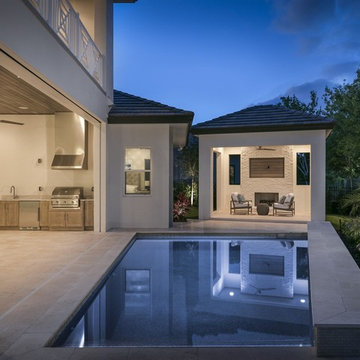
Modern inredning av en stor uteplats på baksidan av huset, med en öppen spis, naturstensplattor och takförlängning
10 679 foton på uteplats, med takförlängning
1