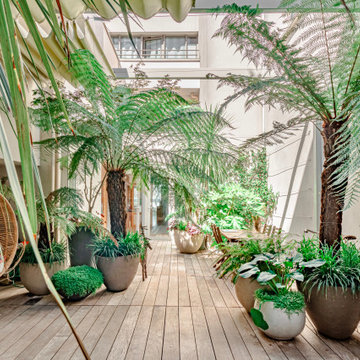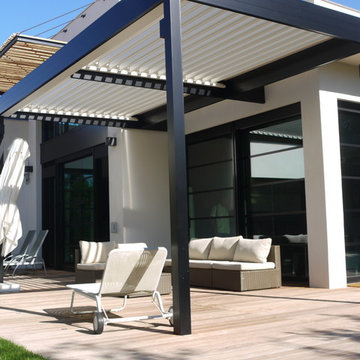1 939 foton på uteplats, med trädäck och en pergola
Sortera efter:
Budget
Sortera efter:Populärt i dag
1 - 20 av 1 939 foton
Artikel 1 av 3
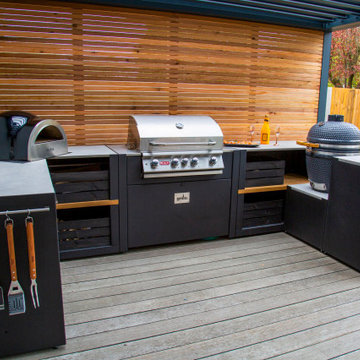
Samuel Moore, owner of Consilium Hortus, is renowned for creating beautiful, bespoke outdoor spaces which are designed specifically to meet his client’s tastes. Taking inspiration from landscapes, architecture, art, design and nature, Samuel meets briefs and creates stunning projects in gardens and spaces of all sizes.
This recent project in Colchester, Essex, had a brief to create a fully equipped outdoor entertaining area. With a desire for an extension of their home, Samuel has created a space that can be enjoyed throughout the seasons.
A louvered pergola covers the full length of the back of the house. Despite being a permanent structural cover, the roof, which can turn 160 degrees, enables the sun to be chased as it moves throughout the day. Heaters and lights have been incorporated for those colder months, so those chillier days and evenings can still be spent outdoors. The slatted feature wall, not only matches the extended outdoor table but also provides a backdrop for the Outdoor Kitchen drawing out its Iroko Hardwood details.
For a couple who love to entertain, it was obvious that a trio of cooking appliances needed to be incorporated into the outdoor kitchen design. Featuring our Gusto, the Bull BBQ and the Deli Vita Pizza Oven, the pair and their guests are spoilt for choice when it comes to alfresco dining. The addition of our single outdoor fridge also ensures that glasses are never empty, whatever the tipple.

Photography by Jimi Smith / "Jimi Smith Photography"
Inredning av en klassisk mellanstor uteplats på baksidan av huset, med en öppen spis, trädäck och en pergola
Inredning av en klassisk mellanstor uteplats på baksidan av huset, med en öppen spis, trädäck och en pergola
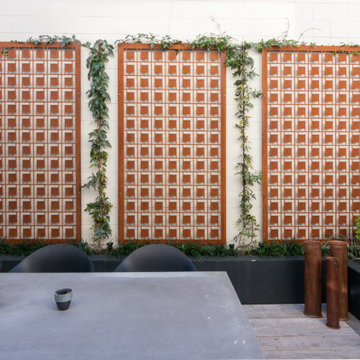
Custom made lazer cut screens in corten steel to make a feature o an unused garage wall.
Idéer för att renovera en liten funkis gårdsplan, med en eldstad, trädäck och en pergola
Idéer för att renovera en liten funkis gårdsplan, med en eldstad, trädäck och en pergola

Picture perfect Outdoor Living Space for the family to enjoy and even for the perfect date night under the stars!
100' perimeter geometric style pool & spa combo in Sugar Land. Key features of the project:
- Centered and slightly raised geometric style spa
- Travertine ledger stone and coping throughout the pool & raised wall feature
- "California Smoke" Comfort Decking around the pool and under the pergola
- 15' wide tanning ledge that is incorporated into the pool steps
- Two large fire bowls
- 10 x 16 Pergola with polycarbonate clear cover
- Artificial turf borders most the pool area in
- Plaster color: Marquis Saphire
#HotTubs #SwimSpas #CustomPools #HoustonPoolBuilder #Top50Builder #Top50Service #Outdoorkitchens #Outdoorliving
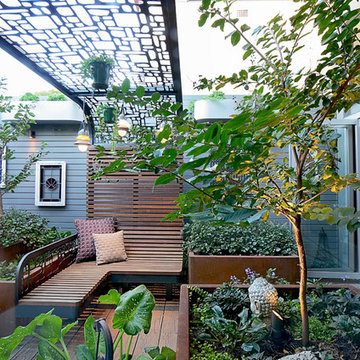
For privacy we designed an overhead structure, the selected pattern ensures plenty of light into the space, whilst still creating a sense of privacy. The curved shape of the structure allows for a supportive daybed/seating structure and place to get away for those lazy afternoons.
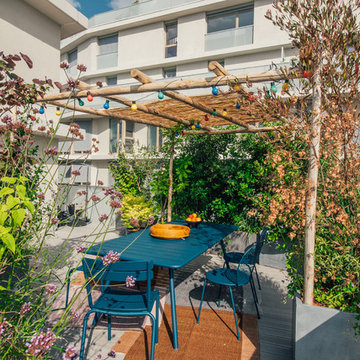
Les bacs plantés composent l'espace tout en ménageant des surprises
Idéer för en mycket stor uteplats på baksidan av huset, med utekrukor, trädäck och en pergola
Idéer för en mycket stor uteplats på baksidan av huset, med utekrukor, trädäck och en pergola
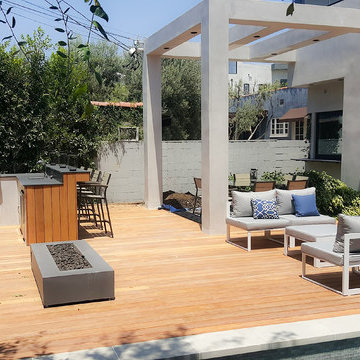
Walled & gated contemporary Architecture at its Best, by NE Designs. Stunning open floor plan with volume spaces, four fireplaces (2 ORTAL), walls of glass, expansive pocketed Fleet wood door systems, grand center staircase, "Sonobath" powder room and two open air garden courtyards. This home features nearly 5600 sq feet of exquisite indoor-outdoor living spaces, inclusive of a 230 sq ft pool cabana with bath and an expansive 1100 sq ft rooftop entertainment deck complete with outdoor bar & fire pit. The custom LEICHT kitchen is complete with Miele appliances, over-sized center island & large pantry. Custom design features include: imported designer bath tiles & fixtures; custom hardwood floors & a state-of-the-art Crestron home automation system. Private master suite with large private balcony, custom closet w/ spa-like bath. An integrated swimmers lap pool & spa, with gorgeous wood decking complete with BBQ area, create an amazing outdoor Experience.
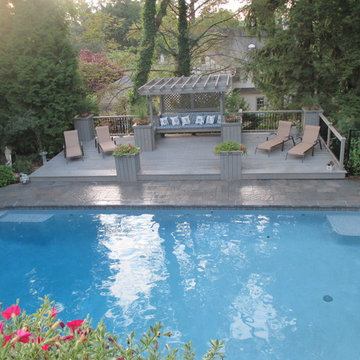
Idéer för att renovera en stor vintage uteplats på baksidan av huset, med trädäck och en pergola
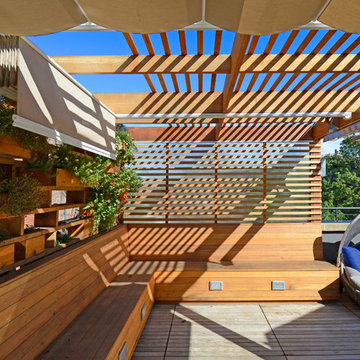
Idéer för mellanstora funkis uteplatser på baksidan av huset, med utekök, trädäck och en pergola
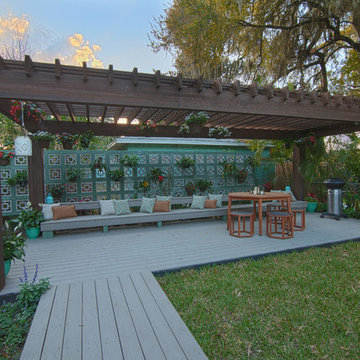
A dark-colored pergola perfectly complements the Beach House Gray composite decking used in this project.
ChoiceDek Composite Decking
Photo by Chad Baumer
www.cbaumer.com
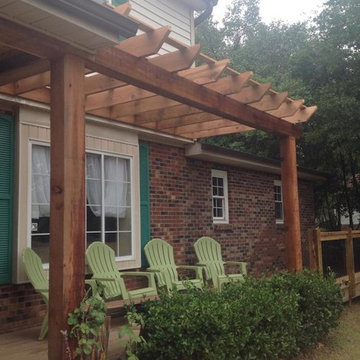
Amerikansk inredning av en stor uteplats på baksidan av huset, med en fontän, trädäck och en pergola
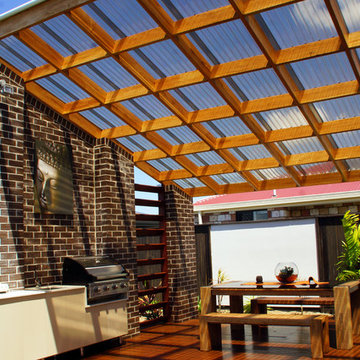
Idéer för att renovera en liten funkis uteplats på baksidan av huset, med utekök, trädäck och en pergola
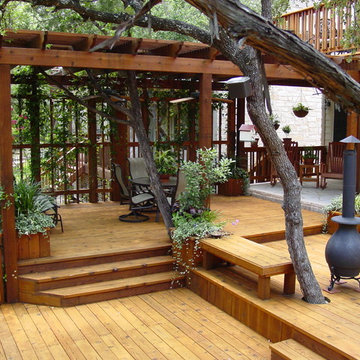
Austin Outdoor Living Group
Inspiration för stora moderna uteplatser på baksidan av huset, med en öppen spis, trädäck och en pergola
Inspiration för stora moderna uteplatser på baksidan av huset, med en öppen spis, trädäck och en pergola
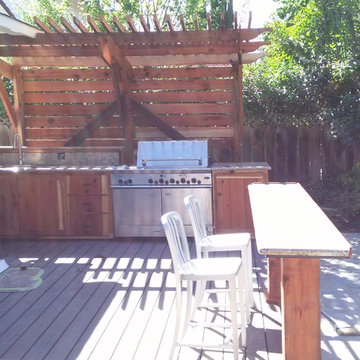
Bild på en mellanstor lantlig uteplats på baksidan av huset, med trädäck och en pergola
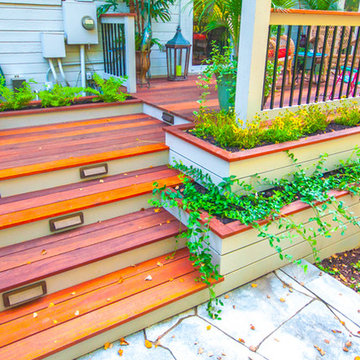
Bi-Level Deck
Custom Planter Boxes
Custom Radius Benches
Integral Lighting
Kayu Batu Lumber
Outdoor Dining
Klassisk inredning av en stor uteplats på baksidan av huset, med en öppen spis, en pergola och trädäck
Klassisk inredning av en stor uteplats på baksidan av huset, med en öppen spis, en pergola och trädäck
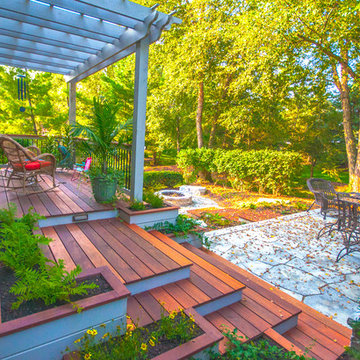
Bi-Level Deck
Custom Planter Boxes
Custom Radius Benches
Integral Lighting
Kayu Batu Lumber
Outdoor Dining
Idéer för stora vintage uteplatser på baksidan av huset, med en öppen spis, en pergola och trädäck
Idéer för stora vintage uteplatser på baksidan av huset, med en öppen spis, en pergola och trädäck
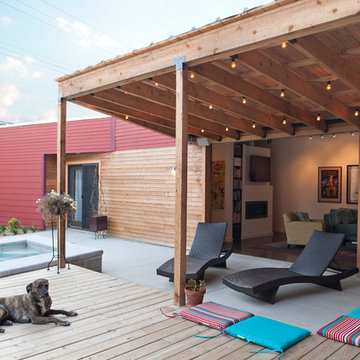
Maybe it's an afternoon lounging by the pool or an evening of friendly conversation under the string lights -- either activity will be a pleasure in this creative contemporary home.
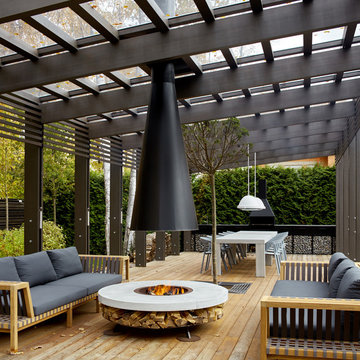
Фото - Сергей Ананьев
Idéer för en modern uteplats, med trädäck, en pergola och en eldstad
Idéer för en modern uteplats, med trädäck, en pergola och en eldstad
1 939 foton på uteplats, med trädäck och en pergola
1
