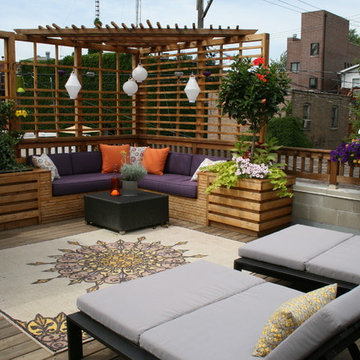1 941 foton på uteplats, med trädäck och en pergola
Sortera efter:
Budget
Sortera efter:Populärt i dag
21 - 40 av 1 941 foton
Artikel 1 av 3

This modern home, near Cedar Lake, built in 1900, was originally a corner store. A massive conversion transformed the home into a spacious, multi-level residence in the 1990’s.
However, the home’s lot was unusually steep and overgrown with vegetation. In addition, there were concerns about soil erosion and water intrusion to the house. The homeowners wanted to resolve these issues and create a much more useable outdoor area for family and pets.
Castle, in conjunction with Field Outdoor Spaces, designed and built a large deck area in the back yard of the home, which includes a detached screen porch and a bar & grill area under a cedar pergola.
The previous, small deck was demolished and the sliding door replaced with a window. A new glass sliding door was inserted along a perpendicular wall to connect the home’s interior kitchen to the backyard oasis.
The screen house doors are made from six custom screen panels, attached to a top mount, soft-close track. Inside the screen porch, a patio heater allows the family to enjoy this space much of the year.
Concrete was the material chosen for the outdoor countertops, to ensure it lasts several years in Minnesota’s always-changing climate.
Trex decking was used throughout, along with red cedar porch, pergola and privacy lattice detailing.
The front entry of the home was also updated to include a large, open porch with access to the newly landscaped yard. Cable railings from Loftus Iron add to the contemporary style of the home, including a gate feature at the top of the front steps to contain the family pets when they’re let out into the yard.
Tour this project in person, September 28 – 29, during the 2019 Castle Home Tour!
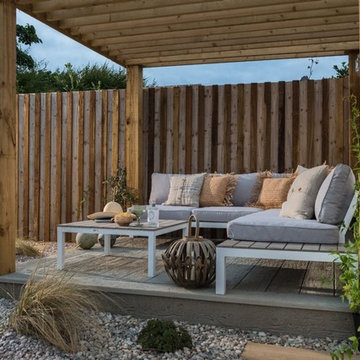
Unique Home Stays
Exotisk inredning av en liten uteplats på baksidan av huset, med trädäck och en pergola
Exotisk inredning av en liten uteplats på baksidan av huset, med trädäck och en pergola
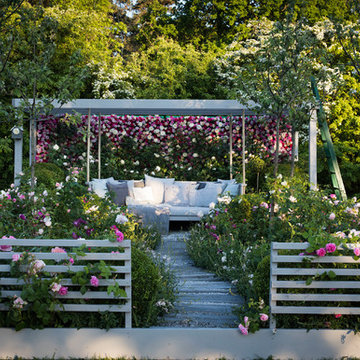
Inspiration för en lantlig uteplats, med en vertikal trädgård, trädäck och en pergola
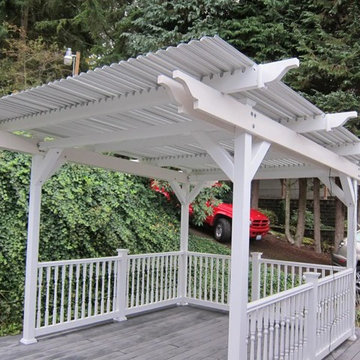
Foto på en stor vintage uteplats på baksidan av huset, med trädäck och en pergola
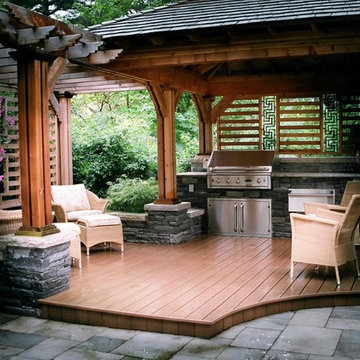
INTERNATIONAL LANDSCAPING INC.
I.L.I. is a well respected and highly decorated award-winning Landscape Design/Construct/Maintain firm. To learn more about the services that I.L.I. can offer you, please visit our website www.internationallandscaping.com.
Let our experience help enhance your property, and turn your vision into reality.
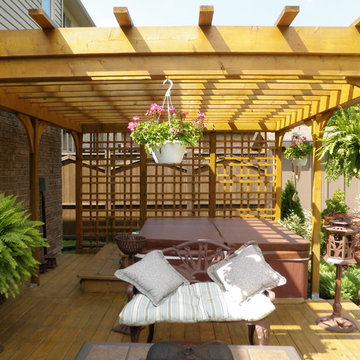
Stefanie Coleman-Dias
Idéer för mellanstora vintage uteplatser på baksidan av huset, med trädäck och en pergola
Idéer för mellanstora vintage uteplatser på baksidan av huset, med trädäck och en pergola

Picture perfect Outdoor Living Space for the family to enjoy and even for the perfect date night under the stars!
100' perimeter geometric style pool & spa combo in Sugar Land. Key features of the project:
- Centered and slightly raised geometric style spa
- Travertine ledger stone and coping throughout the pool & raised wall feature
- "California Smoke" Comfort Decking around the pool and under the pergola
- 15' wide tanning ledge that is incorporated into the pool steps
- Two large fire bowls
- 10 x 16 Pergola with polycarbonate clear cover
- Artificial turf borders most the pool area in
- Plaster color: Marquis Saphire
#HotTubs #SwimSpas #CustomPools #HoustonPoolBuilder #Top50Builder #Top50Service #Outdoorkitchens #Outdoorliving
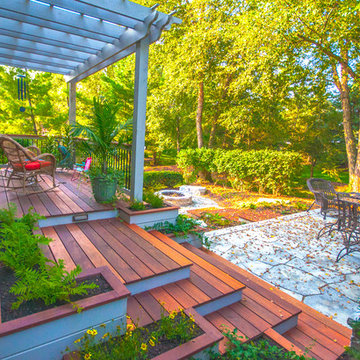
Bi-Level Deck
Custom Planter Boxes
Custom Radius Benches
Integral Lighting
Kayu Batu Lumber
Outdoor Dining
Idéer för stora vintage uteplatser på baksidan av huset, med en öppen spis, en pergola och trädäck
Idéer för stora vintage uteplatser på baksidan av huset, med en öppen spis, en pergola och trädäck
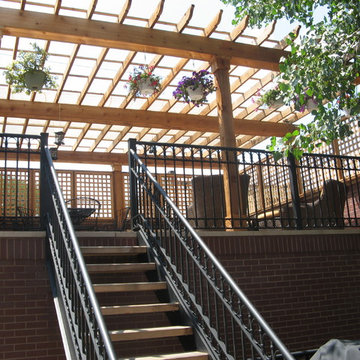
Architect: Tandem Architecture
Idéer för att renovera en mellanstor funkis uteplats, med trädäck och en pergola
Idéer för att renovera en mellanstor funkis uteplats, med trädäck och en pergola
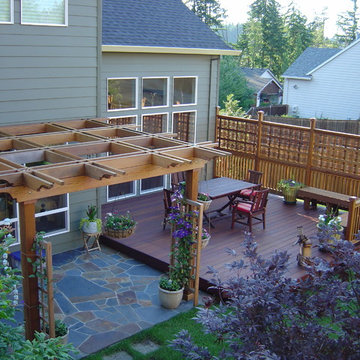
Foto på en mellanstor vintage uteplats på baksidan av huset, med en vertikal trädgård, trädäck och en pergola
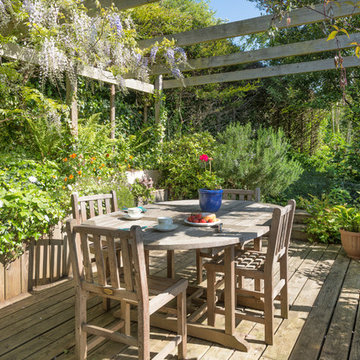
A pretty detached Georgian House (c1830) with delightful gardens and terraces with southerly views over Dartmouth and beyond. Colin Cadle Photography, Photo Styling Jan Cadle
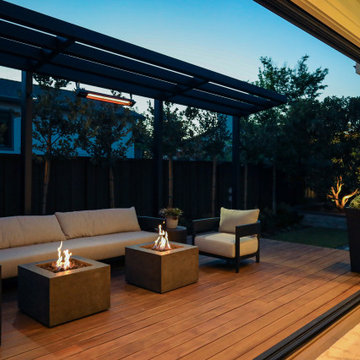
Wood patio with modern firepit features. Displays an L arbor with heating lamps attached.
Inredning av en modern uteplats på baksidan av huset, med en öppen spis, trädäck och en pergola
Inredning av en modern uteplats på baksidan av huset, med en öppen spis, trädäck och en pergola
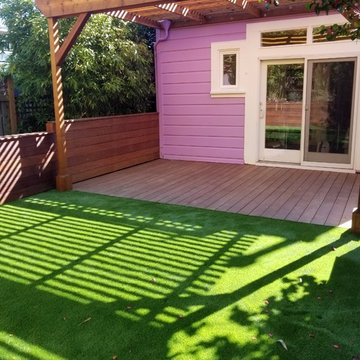
Idéer för att renovera en liten vintage uteplats på baksidan av huset, med trädäck och en pergola
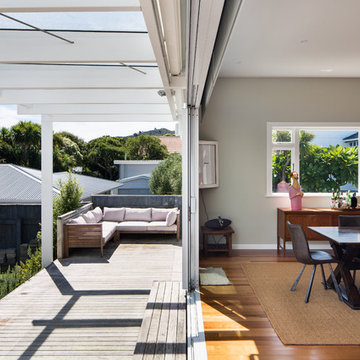
Paul McCredie
Inredning av en modern uteplats på baksidan av huset, med utekök, trädäck och en pergola
Inredning av en modern uteplats på baksidan av huset, med utekök, trädäck och en pergola
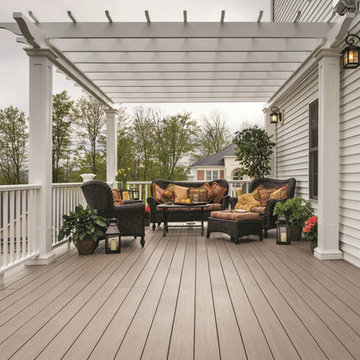
Idéer för att renovera en mellanstor vintage uteplats på baksidan av huset, med trädäck och en pergola
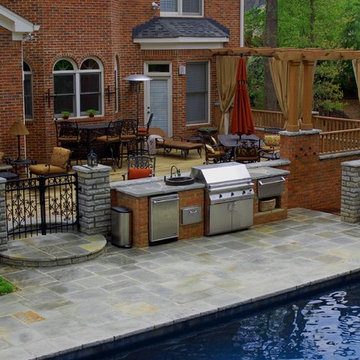
Exempel på en mellanstor klassisk uteplats på baksidan av huset, med trädäck och en pergola
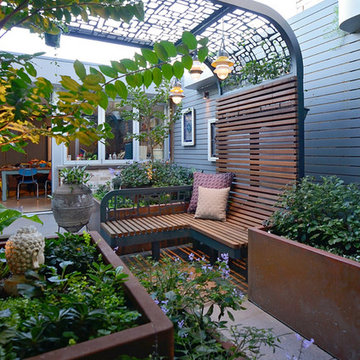
We started with selecting a range of bespoke oversized copper planters, this brings strength of character to the space, enables us to plant deciduous feature trees for all year-round interest, as well as a variety of shrubs and scented groundcovers. Each planter is up light, defining its cube shape and reflecting the buildings architecture. With time the rich patina of the planters will become more distinct.
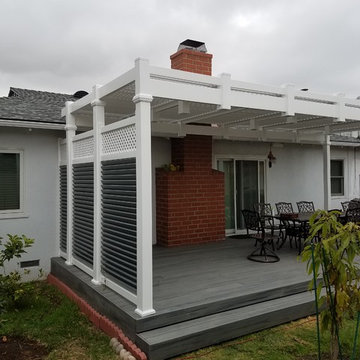
Foto på en mellanstor vintage uteplats på baksidan av huset, med trädäck och en pergola
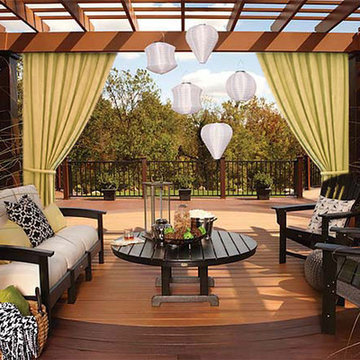
TREX Pergolas can look just like wood but perform much better for a maintenance free experience for years. Although there are standard kits like 12' x 16' (etc), we can also custom design something totally unique to you!
1 941 foton på uteplats, med trädäck och en pergola
2
