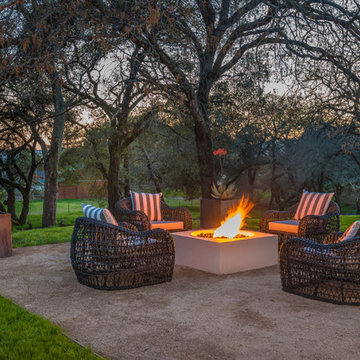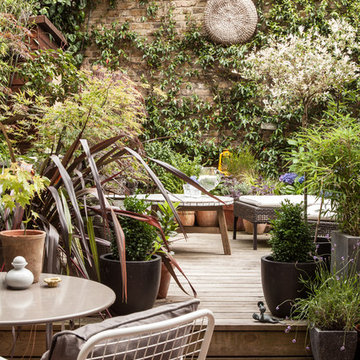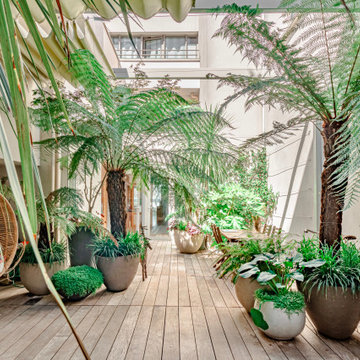13 118 foton på uteplats, med granitkomposit och trädäck
Sortera efter:
Budget
Sortera efter:Populärt i dag
1 - 20 av 13 118 foton
Artikel 1 av 3
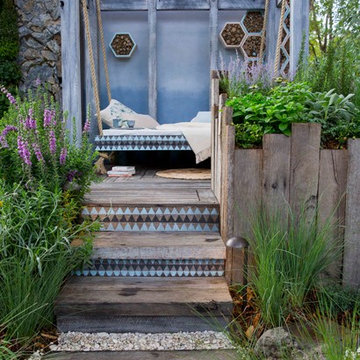
Brent wilson photography (image 1)
Inspiration för eklektiska uteplatser, med trädäck och ett lusthus
Inspiration för eklektiska uteplatser, med trädäck och ett lusthus

Clad windows and doors.
Bild på en mellanstor vintage uteplats på baksidan av huset, med trädäck och takförlängning
Bild på en mellanstor vintage uteplats på baksidan av huset, med trädäck och takförlängning
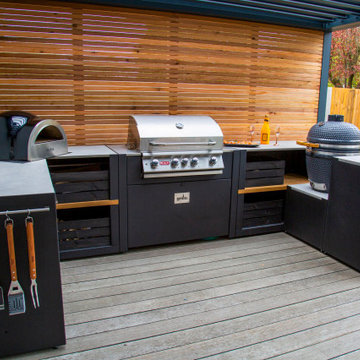
Samuel Moore, owner of Consilium Hortus, is renowned for creating beautiful, bespoke outdoor spaces which are designed specifically to meet his client’s tastes. Taking inspiration from landscapes, architecture, art, design and nature, Samuel meets briefs and creates stunning projects in gardens and spaces of all sizes.
This recent project in Colchester, Essex, had a brief to create a fully equipped outdoor entertaining area. With a desire for an extension of their home, Samuel has created a space that can be enjoyed throughout the seasons.
A louvered pergola covers the full length of the back of the house. Despite being a permanent structural cover, the roof, which can turn 160 degrees, enables the sun to be chased as it moves throughout the day. Heaters and lights have been incorporated for those colder months, so those chillier days and evenings can still be spent outdoors. The slatted feature wall, not only matches the extended outdoor table but also provides a backdrop for the Outdoor Kitchen drawing out its Iroko Hardwood details.
For a couple who love to entertain, it was obvious that a trio of cooking appliances needed to be incorporated into the outdoor kitchen design. Featuring our Gusto, the Bull BBQ and the Deli Vita Pizza Oven, the pair and their guests are spoilt for choice when it comes to alfresco dining. The addition of our single outdoor fridge also ensures that glasses are never empty, whatever the tipple.

Exempel på en stor lantlig uteplats på baksidan av huset, med trädäck och takförlängning
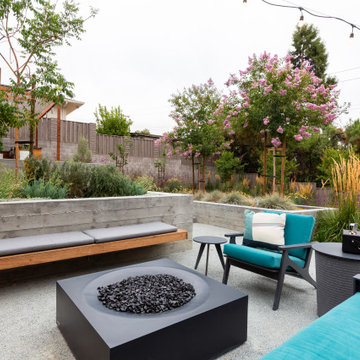
A concrete patio with a modern planter box compliments this modern home. A rounded concrete coping defines the flower bed, while concrete retaining walls and steps soften the overall look. Ultra-Low surface roughness concrete is sandblasted with dark glass beads to achieve the patina finish.

Outdoor seating area and retaining wall with prefabricated fire feature and native California plants. This design also includes a custom outdoor kitchen with a freestanding pergola.
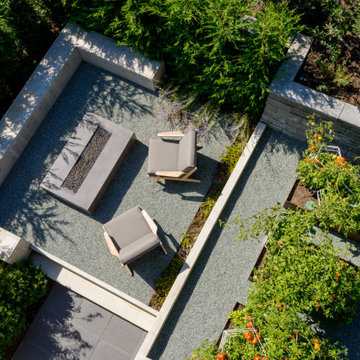
Photo Credit: Will Austin, willaustin.com
Idéer för en mellanstor modern uteplats på baksidan av huset, med en öppen spis, granitkomposit och takförlängning
Idéer för en mellanstor modern uteplats på baksidan av huset, med en öppen spis, granitkomposit och takförlängning

Photography by Jimi Smith / "Jimi Smith Photography"
Inredning av en klassisk mellanstor uteplats på baksidan av huset, med en öppen spis, trädäck och en pergola
Inredning av en klassisk mellanstor uteplats på baksidan av huset, med en öppen spis, trädäck och en pergola
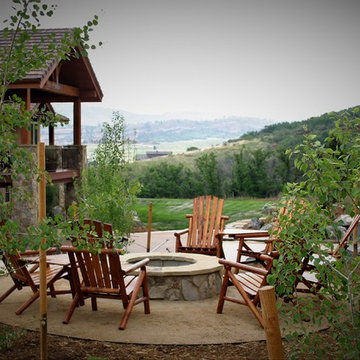
Idéer för en stor rustik uteplats på baksidan av huset, med en öppen spis och granitkomposit
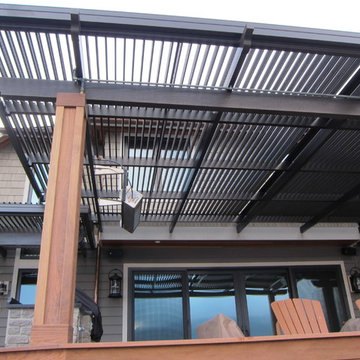
Exempel på en mellanstor modern uteplats på baksidan av huset, med trädäck och takförlängning
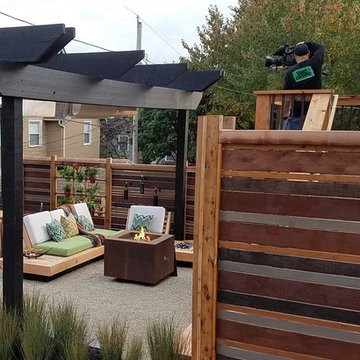
Pre-reveal camera work. Photo by VanElders Design Studio.
Bild på en liten funkis uteplats på baksidan av huset, med granitkomposit och en pergola
Bild på en liten funkis uteplats på baksidan av huset, med granitkomposit och en pergola
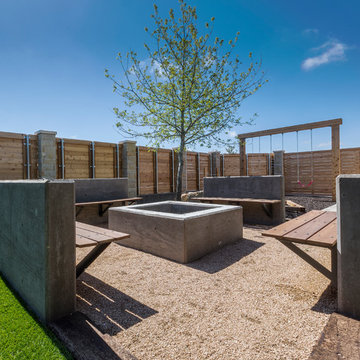
Photo Credit: Ashton Thornhill
Idéer för stora funkis uteplatser på baksidan av huset, med en öppen spis och granitkomposit
Idéer för stora funkis uteplatser på baksidan av huset, med en öppen spis och granitkomposit
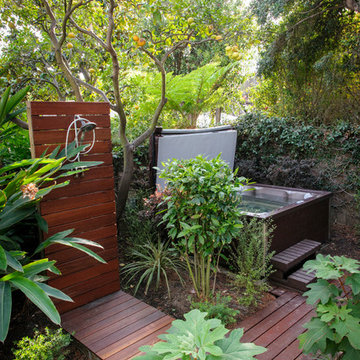
Exempel på en mellanstor modern uteplats på baksidan av huset, med utedusch och trädäck
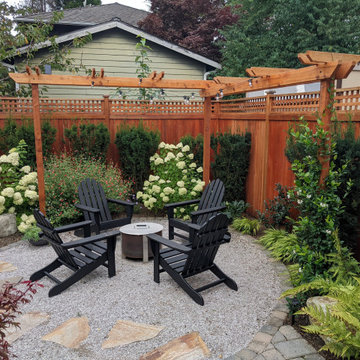
Inredning av en amerikansk liten uteplats på baksidan av huset, med en öppen spis, granitkomposit och en pergola
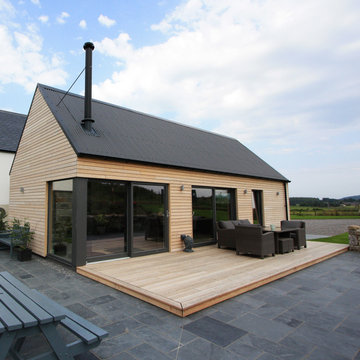
Surrounded by open fields this new building home Bruadarach, rests within the Dee valley where a variety of rural architectural styles from traditional to contemporary are present.
The building forms and position on the site is split into a cluster of 3 masses which define the different occupations using single and 1 & 1/2 storey heights. The design, whilst evoking a modest contemporary feel, has embedded elements that provide a relation back to older agricultural buildings such as barns and farmhouses characteristic to the local area.
The dwelling comprises of various building materials which are common to the North East of Scotland, creating a uniform natural colour palette whilst giving a modern style to the building. The materials are purposely broken up by change in use or emphasising the specific element they are assigned.
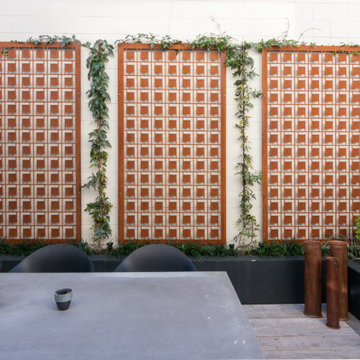
Custom made lazer cut screens in corten steel to make a feature o an unused garage wall.
Idéer för att renovera en liten funkis gårdsplan, med en eldstad, trädäck och en pergola
Idéer för att renovera en liten funkis gårdsplan, med en eldstad, trädäck och en pergola

Picture perfect Outdoor Living Space for the family to enjoy and even for the perfect date night under the stars!
100' perimeter geometric style pool & spa combo in Sugar Land. Key features of the project:
- Centered and slightly raised geometric style spa
- Travertine ledger stone and coping throughout the pool & raised wall feature
- "California Smoke" Comfort Decking around the pool and under the pergola
- 15' wide tanning ledge that is incorporated into the pool steps
- Two large fire bowls
- 10 x 16 Pergola with polycarbonate clear cover
- Artificial turf borders most the pool area in
- Plaster color: Marquis Saphire
#HotTubs #SwimSpas #CustomPools #HoustonPoolBuilder #Top50Builder #Top50Service #Outdoorkitchens #Outdoorliving
13 118 foton på uteplats, med granitkomposit och trädäck
1
