12 402 foton på uteplats, med utekök och takförlängning
Sortera efter:
Budget
Sortera efter:Populärt i dag
121 - 140 av 12 402 foton
Artikel 1 av 3
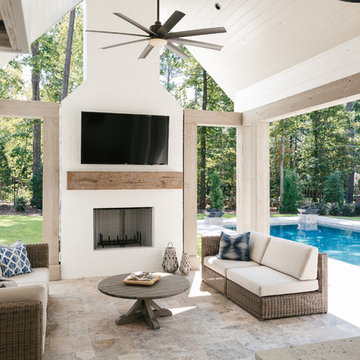
Willet Photography
Inspiration för en mellanstor vintage uteplats på baksidan av huset, med utekök, naturstensplattor och takförlängning
Inspiration för en mellanstor vintage uteplats på baksidan av huset, med utekök, naturstensplattor och takförlängning
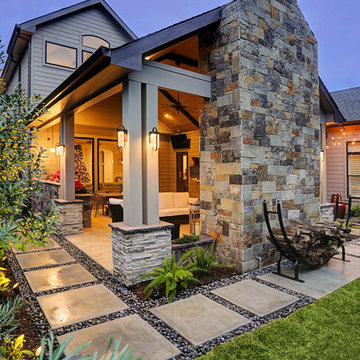
It's Christmas in July!
This homeowner was interested in adding an outdoor space that would be continuous with their
indoor living area. The large windows that separate the 2 spaces allows for their home to have a very open feel. They went with a contemporary craftsman style with clean straight lines in the columns and beams on the ceiling. The stone veneer fireplace, framed with full masonry block,
with reclaimed Hemlock mantle as the centerpiece attraction and the stained pine tongue and
groove vaulted ceiling gives the space a dramatic look. The columns have a stacked stone base
that complements the stone on the fireplace and kitchen fascia. The light travertine flooring is a
perfect balance for the dark stone on the column bases
and knee walls beside the fireplace as
well as the darker stained cedar beams and stones in the fireplace. The outdoor kitchen with
stainless steel tile backsplash is equipped with a gas grill
and a Big Green Egg as well as a fridge
and storage space. This space is 525 square feet and is the perfect spot for any gathering. The
patio is surrounded by stained concrete stepping stones with black star gravel. The original
second story windows were replaced with smaller windows in order to allow for a proper roof pitch.
TK IMAGES
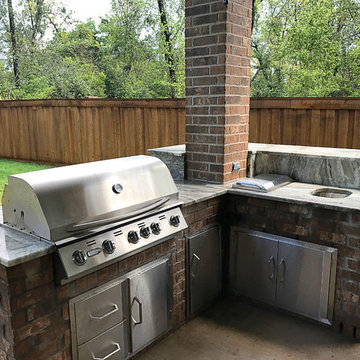
New BBQ and bar area. The outdoor kitchen nestles into the hillside and doubles as a retaining wall for the slope. Long Island Boulders continue the slope retention and tie into the rest of the site's materials. We extended the existing brick wall in front of the family room to support the custom arc-shaped bluestone bar. Photo by Susan Sotera
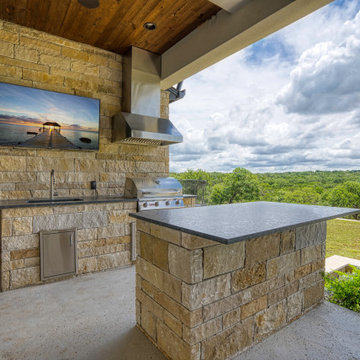
This two-story transitional home with French country accents featured a mixture of stone and stucco with a beautiful charcoal colored metal roof and black metal-framed windows and door. Upon arrival, visitors cross a creek via a reclaimed wood bridge before arriving at the double glass doors framed in black metal. Through the foyer and past a wine room exposed on two sides lies the great room with a wall of windows that perfectly showcase the Texas Hill Country views. Pet and kid-friendly features, a design that accommodates entertaining friends and family, and a selection of materials that allowed modern and rustic to blend together make this home memorable.
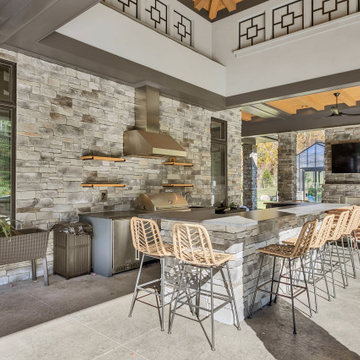
covered rear patio with outdoor kitchen, fireplace and pool
Inredning av en modern mycket stor uteplats på baksidan av huset, med utekök, stämplad betong och takförlängning
Inredning av en modern mycket stor uteplats på baksidan av huset, med utekök, stämplad betong och takförlängning
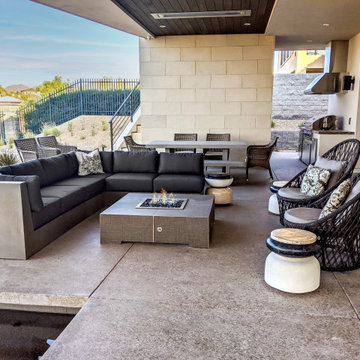
An absolute residential fantasy. This custom modern Blue Heron home with a diligent vision- completely curated FF&E inspired by water, organic materials, plenty of textures, and nods to Chanel couture tweeds and craftsmanship. Custom lighting, furniture, mural wallcovering, and more. This is just a sneak peek, with more to come.
This most humbling accomplishment is due to partnerships with THE MOST FANTASTIC CLIENTS, perseverance of some of the best industry professionals pushing through in the midst of a pandemic.
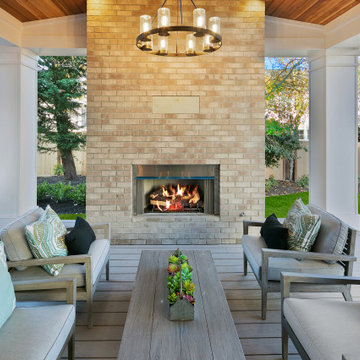
The Kelso's Patio offers a cozy and inviting outdoor living space with various features and elements. The brick fireplace surround serves as a focal point, providing warmth and a charming aesthetic. Ceiling heaters are installed to ensure comfort even during cooler evenings. The covered porch provides shelter from the elements, allowing the space to be enjoyed throughout the year. The patio is furnished with stylish gray wood outdoor furniture, creating a comfortable seating area for relaxation and entertainment. An outdoor covered living space offers additional seating and lounging options. A round chandelier hangs from above, adding a touch of elegance and enhancing the ambiance of the patio. Gray chairs provide seating for gatherings and gatherings. White pillars add architectural interest and a classic touch to the design. A stainless steel fireplace provides a sleek and modern feature, perfect for cozy evenings outdoors. Finally, a fence surrounds the patio, offering privacy and a defined outdoor space. The Kelso's Patio is a wonderful retreat that combines comfort, style, and functionality to create an enjoyable outdoor living area for the family and their guests.

Outdoor living at its finest. Stained ceilings, rock mantle and bluestone flooring complement each other and provide durability in the weather.
Idéer för en stor maritim uteplats på baksidan av huset, med utekök, naturstensplattor och takförlängning
Idéer för en stor maritim uteplats på baksidan av huset, med utekök, naturstensplattor och takförlängning
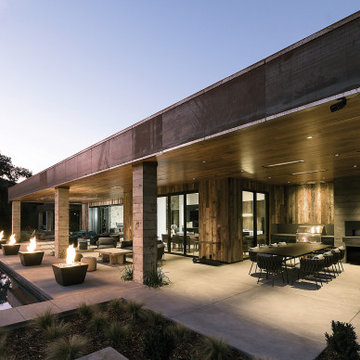
Foto på en mycket stor funkis uteplats på baksidan av huset, med utekök, betongplatta och takförlängning
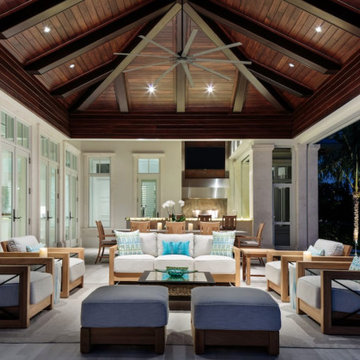
Inredning av en medelhavsstil stor uteplats på baksidan av huset, med utekök och takförlängning
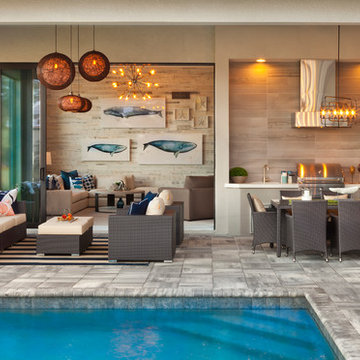
A Distinctly Contemporary West Indies
4 BEDROOMS | 4 BATHS | 3 CAR GARAGE | 3,744 SF
The Milina is one of John Cannon Home’s most contemporary homes to date, featuring a well-balanced floor plan filled with character, color and light. Oversized wood and gold chandeliers add a touch of glamour, accent pieces are in creamy beige and Cerulean blue. Disappearing glass walls transition the great room to the expansive outdoor entertaining spaces. The Milina’s dining room and contemporary kitchen are warm and congenial. Sited on one side of the home, the master suite with outdoor courtroom shower is a sensual
retreat. Gene Pollux Photography

Outdoor fireplace with stone columns and outdoor living space in this new construction.
Modern inredning av en uteplats på baksidan av huset, med utekök och takförlängning
Modern inredning av en uteplats på baksidan av huset, med utekök och takförlängning

Inspiration för en stor amerikansk uteplats på baksidan av huset, med utekök, trädäck och takförlängning
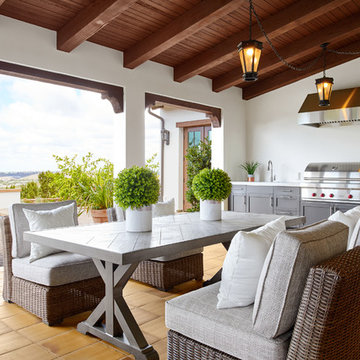
fabulous photos by Tsutsumida
Idéer för stora medelhavsstil uteplatser på baksidan av huset, med utekök, marksten i betong och takförlängning
Idéer för stora medelhavsstil uteplatser på baksidan av huset, med utekök, marksten i betong och takförlängning
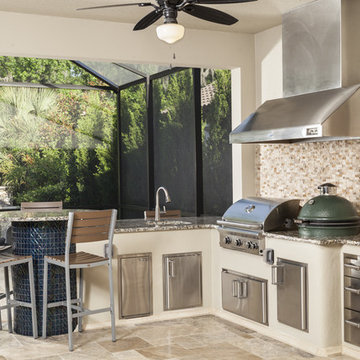
Fully equipped kitchen accommodates any gathering with gas grill by Fire Magic and ceramic kamado-style charcoal grill by Big Green Egg. The custom high dining table completes the kitchenscape.
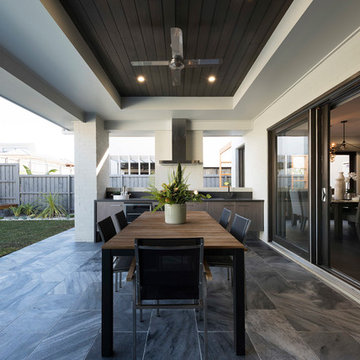
Robert Cameriere +61 414 808 136
Bild på en funkis uteplats på baksidan av huset, med utekök, kakelplattor och takförlängning
Bild på en funkis uteplats på baksidan av huset, med utekök, kakelplattor och takförlängning
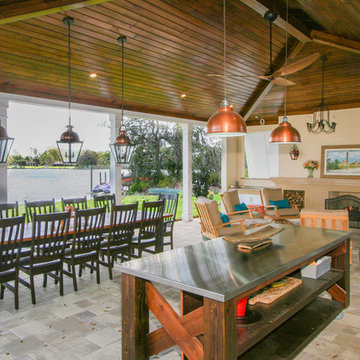
Challenge
This 2001 riverfront home was purchased by the owners in 2015 and immediately renovated. Progressive Design Build was hired at that time to remodel the interior, with tentative plans to remodel their outdoor living space as a second phase design/build remodel. True to their word, after completing the interior remodel, this young family turned to Progressive Design Build in 2017 to address known zoning regulations and restrictions in their backyard and build an outdoor living space that was fit for entertaining and everyday use.
The homeowners wanted a pool and spa, outdoor living room, kitchen, fireplace and covered patio. They also wanted to stay true to their home’s Old Florida style architecture while also adding a Jamaican influence to the ceiling detail, which held sentimental value to the homeowners who honeymooned in Jamaica.
Solution
To tackle the known zoning regulations and restrictions in the backyard, the homeowners researched and applied for a variance. With the variance in hand, Progressive Design Build sat down with the homeowners to review several design options. These options included:
Option 1) Modifications to the original pool design, changing it to be longer and narrower and comply with an existing drainage easement
Option 2) Two different layouts of the outdoor living area
Option 3) Two different height elevations and options for the fire pit area
Option 4) A proposed breezeway connecting the new area with the existing home
After reviewing the options, the homeowners chose the design that placed the pool on the backside of the house and the outdoor living area on the west side of the home (Option 1).
It was important to build a patio structure that could sustain a hurricane (a Southwest Florida necessity), and provide substantial sun protection. The new covered area was supported by structural columns and designed as an open-air porch (with no screens) to allow for an unimpeded view of the Caloosahatchee River. The open porch design also made the area feel larger, and the roof extension was built with substantial strength to survive severe weather conditions.
The pool and spa were connected to the adjoining patio area, designed to flow seamlessly into the next. The pool deck was designed intentionally in a 3-color blend of concrete brick with freeform edge detail to mimic the natural river setting. Bringing the outdoors inside, the pool and fire pit were slightly elevated to create a small separation of space.
Result
All of the desirable amenities of a screened porch were built into an open porch, including electrical outlets, a ceiling fan/light kit, TV, audio speakers, and a fireplace. The outdoor living area was finished off with additional storage for cushions, ample lighting, an outdoor dining area, a smoker, a grill, a double-side burner, an under cabinet refrigerator, a major ventilation system, and water supply plumbing that delivers hot and cold water to the sinks.
Because the porch is under a roof, we had the option to use classy woods that would give the structure a natural look and feel. We chose a dark cypress ceiling with a gloss finish, replicating the same detail that the homeowners experienced in Jamaica. This created a deep visceral and emotional reaction from the homeowners to their new backyard.
The family now spends more time outdoors enjoying the sights, sounds and smells of nature. Their professional lives allow them to take a trip to paradise right in their backyard—stealing moments that reflect on the past, but are also enjoyed in the present.
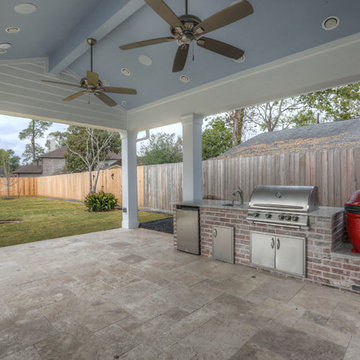
Inredning av en klassisk stor uteplats på baksidan av huset, med utekök, kakelplattor och takförlängning
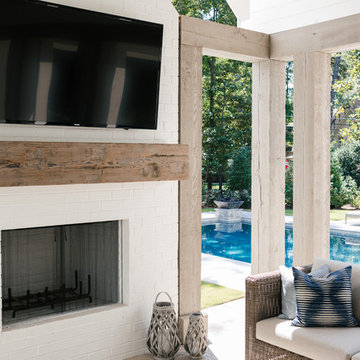
Willet Photography
Inspiration för mellanstora klassiska uteplatser på baksidan av huset, med utekök, naturstensplattor och takförlängning
Inspiration för mellanstora klassiska uteplatser på baksidan av huset, med utekök, naturstensplattor och takförlängning
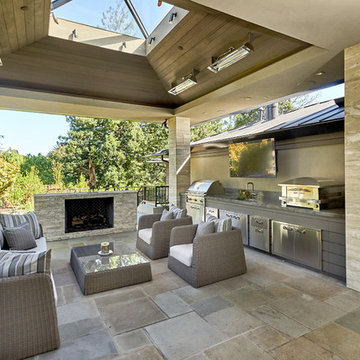
Outdoor Kitchen and Entertaining Patio
Mark Pinkerton - Vi360 Photography
Inspiration för stora moderna uteplatser på baksidan av huset, med utekök, naturstensplattor och takförlängning
Inspiration för stora moderna uteplatser på baksidan av huset, med utekök, naturstensplattor och takförlängning
12 402 foton på uteplats, med utekök och takförlängning
7