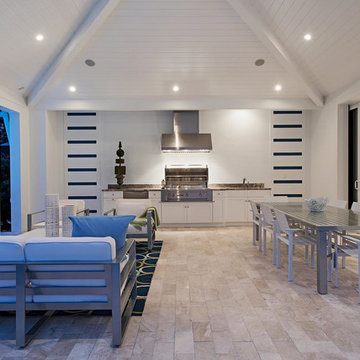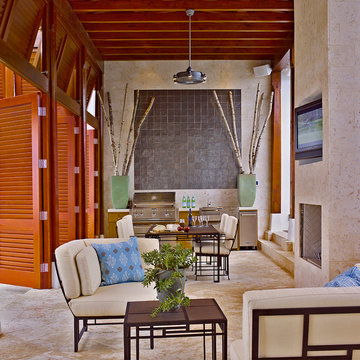12 404 foton på uteplats, med utekök och takförlängning
Sortera efter:
Budget
Sortera efter:Populärt i dag
141 - 160 av 12 404 foton
Artikel 1 av 3
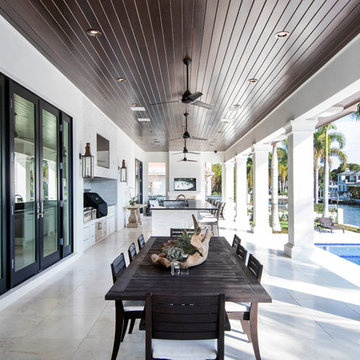
Karli Moore Photography
Idéer för en klassisk uteplats på baksidan av huset, med utekök, kakelplattor och takförlängning
Idéer för en klassisk uteplats på baksidan av huset, med utekök, kakelplattor och takförlängning
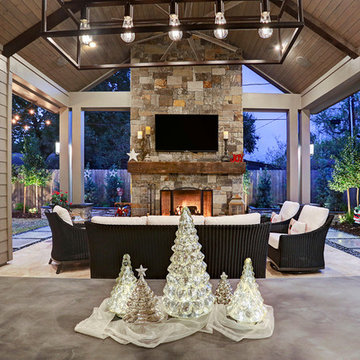
It's Christmas in July!
This homeowner was interested in adding an outdoor space that would be continuous with their
indoor living area. The large windows that separate the 2 spaces allows for their home to have a very open feel. They went with a contemporary craftsman style with clean straight lines in the columns and beams on the ceiling. The stone veneer fireplace, framed with full masonry block,
with reclaimed Hemlock mantle as the centerpiece attraction and the stained pine tongue and
groove vaulted ceiling gives the space a dramatic look. The columns have a stacked stone base
that complements the stone on the fireplace and kitchen fascia. The light travertine flooring is a
perfect balance for the dark stone on the column bases
and knee walls beside the fireplace as
well as the darker stained cedar beams and stones in the fireplace. The outdoor kitchen with
stainless steel tile backsplash is equipped with a gas grill
and a Big Green Egg as well as a fridge
and storage space. This space is 525 square feet and is the perfect spot for any gathering. The
patio is surrounded by stained concrete stepping stones with black star gravel. The original
second story windows were replaced with smaller windows in order to allow for a proper roof pitch.
TK IMAGES
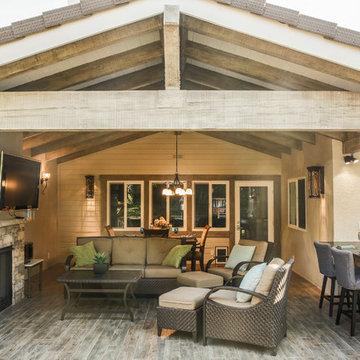
Idéer för att renovera en mellanstor vintage uteplats på baksidan av huset, med utekök, trädäck och takförlängning
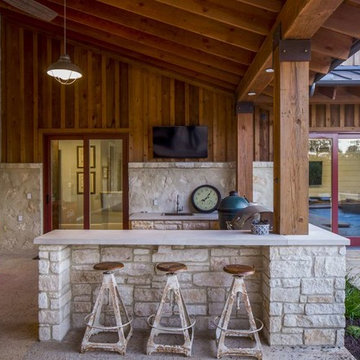
John Siemering Homes. Custom Home Builder in Austin, TX
Inspiration för stora lantliga uteplatser på baksidan av huset, med utekök, betongplatta och takförlängning
Inspiration för stora lantliga uteplatser på baksidan av huset, med utekök, betongplatta och takförlängning
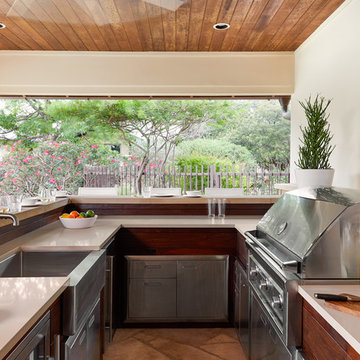
Tim Williams Photo
Idéer för att renovera en mellanstor vintage uteplats på baksidan av huset, med utekök, takförlängning och naturstensplattor
Idéer för att renovera en mellanstor vintage uteplats på baksidan av huset, med utekök, takförlängning och naturstensplattor
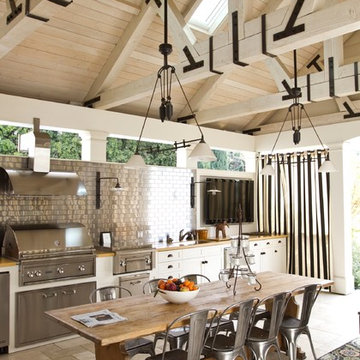
Photo by Stephen Shauer
Inspiration för mycket stora lantliga uteplatser på baksidan av huset, med utekök, naturstensplattor och takförlängning
Inspiration för mycket stora lantliga uteplatser på baksidan av huset, med utekök, naturstensplattor och takförlängning
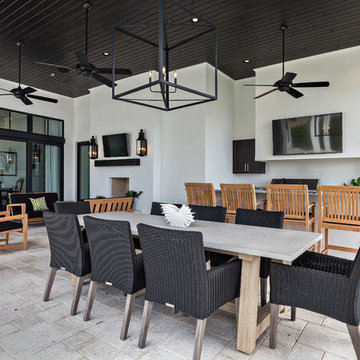
Ron Rosenzweig
Exempel på en stor modern uteplats på baksidan av huset, med utekök, marksten i betong och takförlängning
Exempel på en stor modern uteplats på baksidan av huset, med utekök, marksten i betong och takförlängning
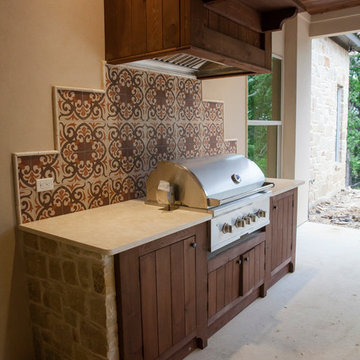
Marianne Joy Photography
Bild på en stor medelhavsstil uteplats på baksidan av huset, med utekök, betongplatta och takförlängning
Bild på en stor medelhavsstil uteplats på baksidan av huset, med utekök, betongplatta och takförlängning
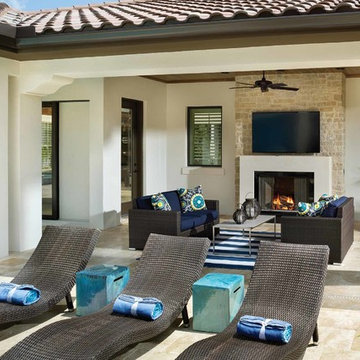
Klassisk inredning av en mellanstor uteplats på baksidan av huset, med utekök, naturstensplattor och takförlängning
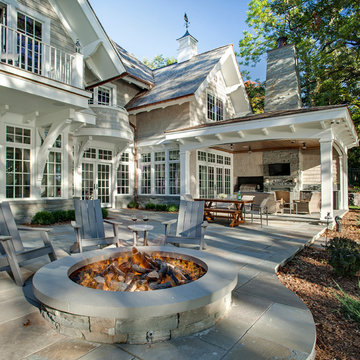
Builder: John Kraemer & Sons | Architect: Swan Architecture | Interiors: Katie Redpath Constable | Landscaping: Bechler Landscapes | Photography: Landmark Photography
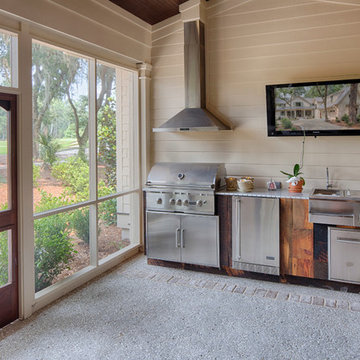
The best of past and present architectural styles combine in this welcoming, farmhouse-inspired design. Clad in low-maintenance siding, the distinctive exterior has plenty of street appeal, with its columned porch, multiple gables, shutters and interesting roof lines. Other exterior highlights included trusses over the garage doors, horizontal lap siding and brick and stone accents. The interior is equally impressive, with an open floor plan that accommodates today’s family and modern lifestyles. An eight-foot covered porch leads into a large foyer and a powder room. Beyond, the spacious first floor includes more than 2,000 square feet, with one side dominated by public spaces that include a large open living room, centrally located kitchen with a large island that seats six and a u-shaped counter plan, formal dining area that seats eight for holidays and special occasions and a convenient laundry and mud room. The left side of the floor plan contains the serene master suite, with an oversized master bath, large walk-in closet and 16 by 18-foot master bedroom that includes a large picture window that lets in maximum light and is perfect for capturing nearby views. Relax with a cup of morning coffee or an evening cocktail on the nearby covered patio, which can be accessed from both the living room and the master bedroom. Upstairs, an additional 900 square feet includes two 11 by 14-foot upper bedrooms with bath and closet and a an approximately 700 square foot guest suite over the garage that includes a relaxing sitting area, galley kitchen and bath, perfect for guests or in-laws.
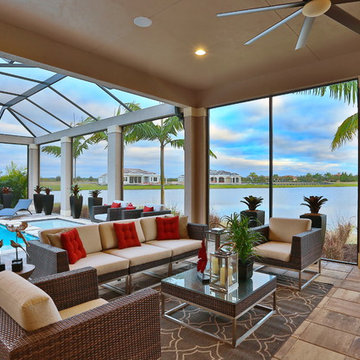
Gene Pollux | Pollux Photography
Everett Dennison | SRQ360
Bild på en stor funkis uteplats på baksidan av huset, med utekök, marksten i betong och takförlängning
Bild på en stor funkis uteplats på baksidan av huset, med utekök, marksten i betong och takförlängning
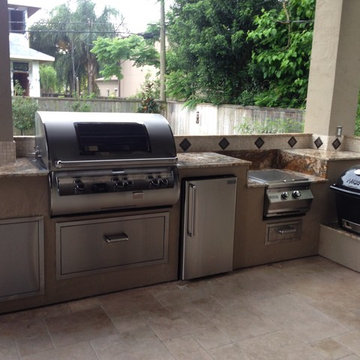
This Houston outdoor kitchen and entertaining area offers a modern take on Mediterranean style.
Designed and built by Outdoor Homescapes of Houston, this fully loaded family and entertaining space echoes the stucco, travertine tile patio and Mediterranean style of the existing home while exuding a more modern, transitional style.
“This was a high-profile client – both VPs of different oil and gas companies who entertain affluent guests on a regular basis – so they wanted to make sure they had high-end appliances and all the latest amenities they could order,” says Lisha Maxey, senior designer for Outdoor Homescapes and owner of LGH Design Services in Houston. “They also have two kids, ages 7 and 10, and wanted a family gathering space that better accompanied their new, luxurious pool.”
What really sets apart this outside kitchen design idea, however, is the way the elements are used throughout the space.
“Usually, outdoor kitchen designs for a backyard are grouped into one island or cabinet,” explains Outdoor Homescapes of Houston owner Wayne Franks. “But here, the patio, roof and fireplace were all in place, separated by stucco columns, and the outdoor kitchen elements had to work around them.”
A 14-foot-long cooking island houses a built-in Fire Magic grill with a Magic View Window (allows the chef to check on food without lifting the lid and losing valuable heat). The island, the countertop of which is "Carnaval" granite from Lackstone, also features a Fire Magic power burner, warming drawer and trash drawer. On one side of the fireplace, forming an “L” with the cooking island, sits a built-in Primo ceramic grill.
On the other side of the fireplace is a 3-foot-long cabinet housing a bar with a wine cooler, ice maker and upper cabinet. And finally, just outside the patio door is a 7-foot-long cabinet with a modern Kohler sink with a high-arc Moen faucet (sink and faucet from Faucets Direct), a trash drawer and another upper cabinet.
Outdoor Homescapes of Houston, by the way, outfitted both cabinets with glass inserts, custom pulls and three-way sensor lighting.
“At the beginning, this was basically a blank space with a fireplace in the middle,” says Maxey. So Outdoor Homescapes upgraded the fireplace with Austin Stack Stone in white (No. 401) from Colorstonescreenshot vickers mosaic tile rectangle. "The stone added that pop,” notes Maxey.
The fireplace’s espresso-colored, distressed wood mantel (from Mantels.com) and upper wood cabinets were both stained with the Minwax color Jacobean. The ceiling fans were also updated with ones featuring similarly espresso-colored, wooden fan blades, to match.
The table in the middle - a cast-iron, Mediterranean style gem with hand-forged scrollwork designs from Patio 1 in Houston – seats 10.
“We wanted this kind of Mediterranean feel,” says Maxey. “We wanted rustic, but the appliance package was so new, with all its stainless steel, so we kept a the cabinets and the columns stucco instead of stone for a more clean, modern look and then did the custom tile backsplash and mosaic in more of a rustic, Mediterranean look."
The backsplash is a 1-inch travertine tile background with 4-inch square metallic insets, both from Floor & Decor. The tile for the 18-by-24-inch rectangle mosaic came from Great Britain Tile Co. and included a Dianno Reale tumbled border and background. The bronze, diamond-shaped insets are tumbled Dark Emperdor tile and the scrolls are tumbled Noce tile.
The client, who admits they have high standards, was more than pleased with the project – especially browsing through Outdoor Homescapes’ vast library of patio kitchen design ideas, the 3D virtual video tour that let them preview the project from every angle before construction. They also liked the personalized design consultation.
"OH provides a very neat service where one of their designers will either shop/buy for you or shop with you for the more detailed pieces that will finish your home," reads the client's review on Houzz. "This was a very positive, personalized feature ... Lisha helped narrow down an enormous marketplace of materials and finishes to a few we could choose from."
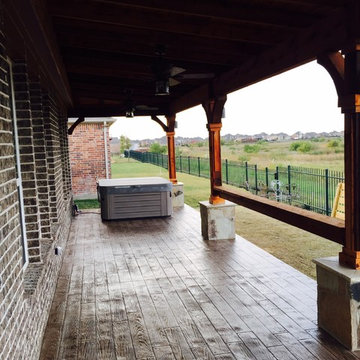
505 SF 6" wood plank pattern concrete
Inspiration för en stor rustik uteplats på baksidan av huset, med takförlängning, utekök och stämplad betong
Inspiration för en stor rustik uteplats på baksidan av huset, med takförlängning, utekök och stämplad betong
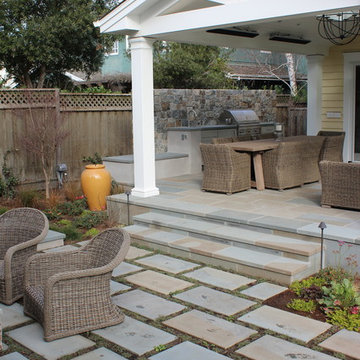
Jeff Veliquette
Idéer för en mellanstor klassisk uteplats på baksidan av huset, med utekök, naturstensplattor och takförlängning
Idéer för en mellanstor klassisk uteplats på baksidan av huset, med utekök, naturstensplattor och takförlängning
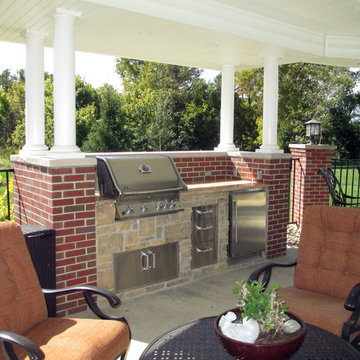
This poolside outdoor cooking area is faced with stone and nestled into a brick surround. The built-in grill in by Napoleon, the drawers are Fire Magic and the outdoor rated refrigerator is True. The counter top is granite.
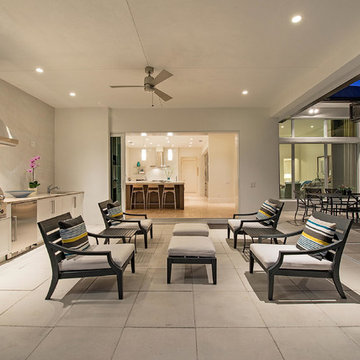
Modern inredning av en stor uteplats på baksidan av huset, med utekök, marksten i betong och takförlängning
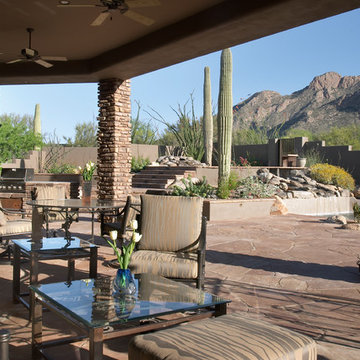
Foto på en stor amerikansk uteplats på baksidan av huset, med utekök, naturstensplattor och takförlängning
12 404 foton på uteplats, med utekök och takförlängning
8
