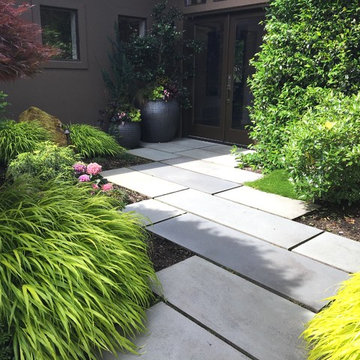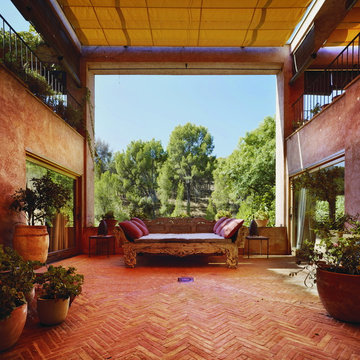1 234 foton på uteplats, med utekrukor
Sortera efter:
Budget
Sortera efter:Populärt i dag
81 - 100 av 1 234 foton
Artikel 1 av 3
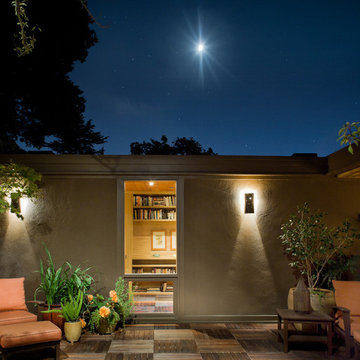
Classic mid-century-modern courtyard with teak deck tiles, exterior wall-mounted sconces, flat roof, gray/brown exterior walls, outdoor orange lounge chair and wood side table set, potted plants in Berkeley hills, California.
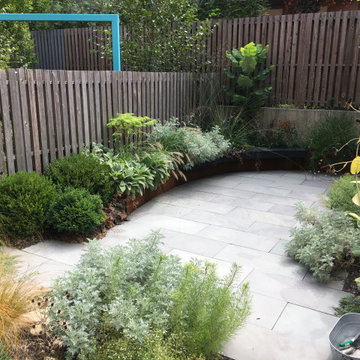
Contemporary take on a typical narrow rectangular new built townhouse garden. Curved Corten steel border works as focal feature with a floating curved bench. Mediterranean plant pallet gives this garden a warmer feel. Paved center gives this family with kids plenty o room to run and play.
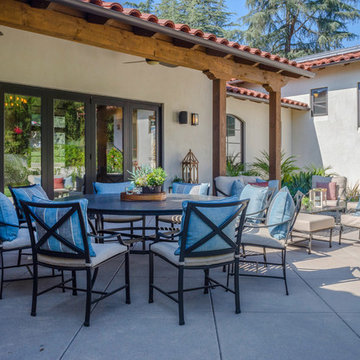
The large living room seamlessly opens up to the gorgeous patio, creating a one-of-a-kind indoor/outdoor feel. Outdoors we've chosen carefully selected furnishings that promote relaxed but elegant outdoor soirees. Along with separate seating areas for intimate conversation grouping, we used plush outdoor fabrics and large, comfortable weatherproof furniture.
Project designed by Courtney Thomas Design in La Cañada. Serving Pasadena, Glendale, Monrovia, San Marino, Sierra Madre, South Pasadena, and Altadena.
For more about Courtney Thomas Design, click here: https://www.courtneythomasdesign.com/
To learn more about this project, click here: https://www.courtneythomasdesign.com/portfolio/la-canada-blvd-house/
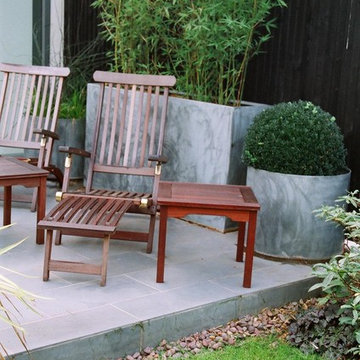
A contemporary family garden was created by dividing the rear garden into an adult area with the help of fun curved rendered walls pained in a cool grey.
The walls have 'cut out window' to allow the view of the planting behind but to hide the generally unsightly 'compulsory' trampoline in todays family gardens.
The planting is lush and volouptus in contrast to the strikt lines of the concrete walls and bespoke steel planters, boundary fences was painted charcoal black to make them 'disappear' and to show off the greenery better.
The sunken basement garden is decked in hardwood decking and the walls cladd with natural stone pebbles, in perfect harmony with the garden sculptures. A stainless steel waterwall with colour changing LED lighting brightens this otherwise dull dark area. Designed and built by GreenlinesDesign Ltd / Maria Örnberg
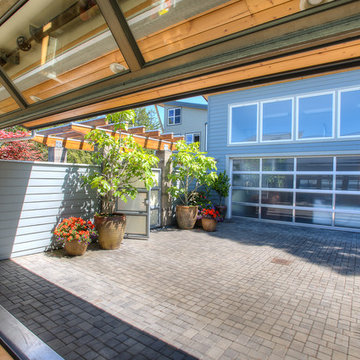
Courtyard with glass door up. Photography by Lucas Henning.
Bild på en mellanstor funkis gårdsplan, med utekrukor, marksten i tegel och en pergola
Bild på en mellanstor funkis gårdsplan, med utekrukor, marksten i tegel och en pergola
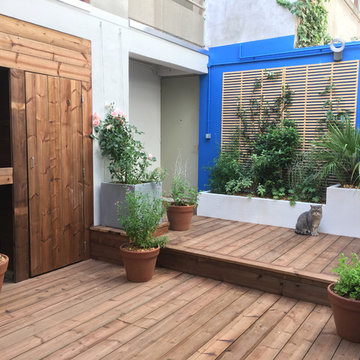
La nouvelle composition agrandit visuellement l'espace
Inredning av en modern mellanstor gårdsplan, med utekrukor och trädäck
Inredning av en modern mellanstor gårdsplan, med utekrukor och trädäck
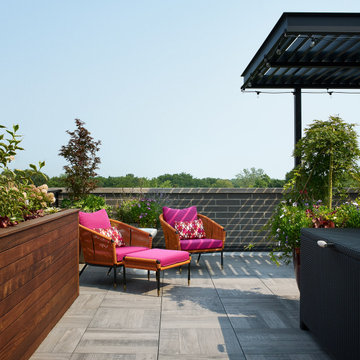
An expansive patio with a floating architectural pergola, built-in flower planters, and vibrant colors in furniture and accessories.
Inspiration för stora klassiska uteplatser, med utekrukor, marksten i betong och en pergola
Inspiration för stora klassiska uteplatser, med utekrukor, marksten i betong och en pergola
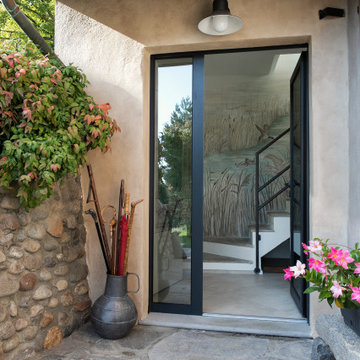
All’ingresso della Casa di Campagna, ho utilizzato una delle tecniche pittoriche utilizzata in questo intervento è la velatura, che tramite l’applicazione di strati pittorici pigmentati semi trasparenti, ha conferito all’edificio un carattere estetico di pregio ed un effetto antichizzato, ardentemente desiderato della comittenza.
Da un progetto di recupero dell’ Arch. Valeria Sangalli Gariboldi,
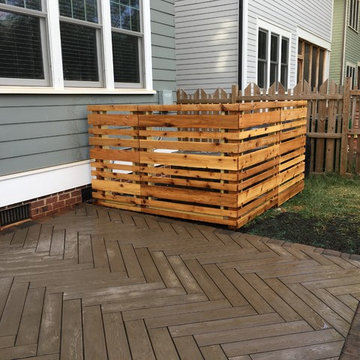
This project features a horizontal cedar screening fence around the HVAC units with removable panels for maintenance access, a raised planter bed along the edge with built-in vent wells around the crawl space vents, and a large patio. The patio features Techo-Bloc Borealis in a herringbone weave, Belgard Cambridge Cobble in a circle kit, and Appalachian Cambridge Cobble for a border. We've also used black diamond polymeric sand in the joints to give it the appearance of a void space in between the Borealis slabs to create a look of a stone deck.
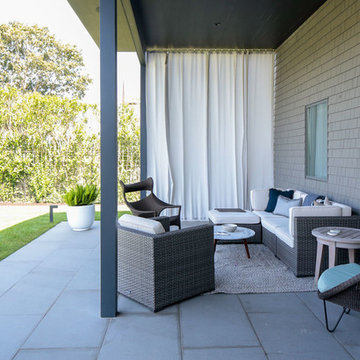
Modern luxury meets warm farmhouse in this Southampton home! Scandinavian inspired furnishings and light fixtures create a clean and tailored look, while the natural materials found in accent walls, casegoods, the staircase, and home decor hone in on a homey feel. An open-concept interior that proves less can be more is how we’d explain this interior. By accentuating the “negative space,” we’ve allowed the carefully chosen furnishings and artwork to steal the show, while the crisp whites and abundance of natural light create a rejuvenated and refreshed interior.
This sprawling 5,000 square foot home includes a salon, ballet room, two media rooms, a conference room, multifunctional study, and, lastly, a guest house (which is a mini version of the main house).
Project Location: Southamptons. Project designed by interior design firm, Betty Wasserman Art & Interiors. From their Chelsea base, they serve clients in Manhattan and throughout New York City, as well as across the tri-state area and in The Hamptons.
For more about Betty Wasserman, click here: https://www.bettywasserman.com/
To learn more about this project, click here: https://www.bettywasserman.com/spaces/southampton-modern-farmhouse/
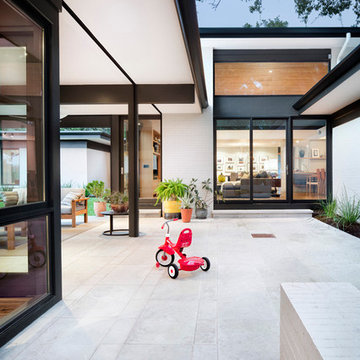
Patio space between main home and guest quarters.
Interior by Allison Burke Interior Design
Architecture by A Parallel
Paul Finkel Photography
Idéer för en mellanstor modern gårdsplan, med utekrukor, naturstensplattor och takförlängning
Idéer för en mellanstor modern gårdsplan, med utekrukor, naturstensplattor och takförlängning
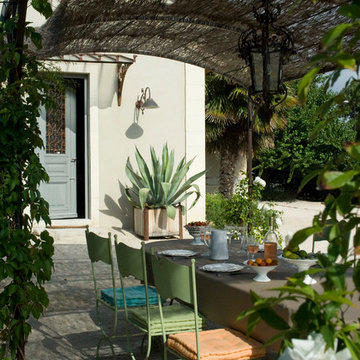
Edith Andreotta
Exempel på en stor medelhavsstil uteplats på baksidan av huset, med en pergola och utekrukor
Exempel på en stor medelhavsstil uteplats på baksidan av huset, med en pergola och utekrukor
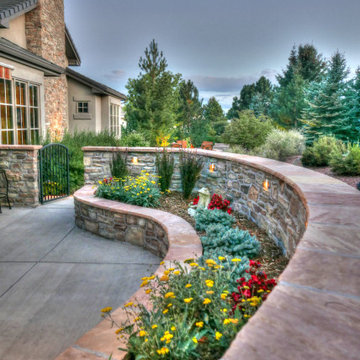
This raised bed in the courtyard provides a wonderful opportunity to introduce color and life into the hardscape.
Inspiration för mellanstora klassiska uteplatser på baksidan av huset, med betongplatta, markiser och utekrukor
Inspiration för mellanstora klassiska uteplatser på baksidan av huset, med betongplatta, markiser och utekrukor
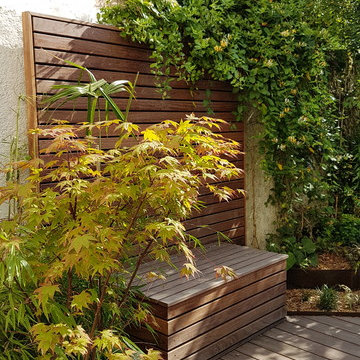
Idéer för mellanstora orientaliska gårdsplaner, med utekrukor och trädäck
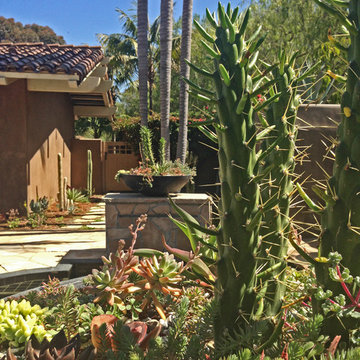
Succulents and container plantings.
Inspiration för en stor amerikansk uteplats på baksidan av huset, med utekrukor och naturstensplattor
Inspiration för en stor amerikansk uteplats på baksidan av huset, med utekrukor och naturstensplattor
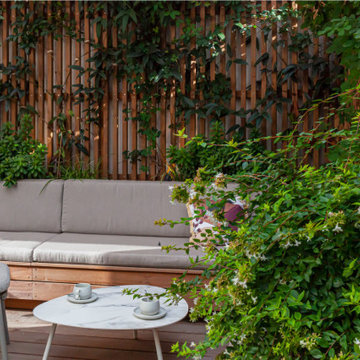
Le pourtour de la terrasse est colonisé par des plantes grimpantes qui poussent sur des treillages en bois verticaux occultant les murs.
Foto på en liten funkis gårdsplan, med utekrukor och en pergola
Foto på en liten funkis gårdsplan, med utekrukor och en pergola
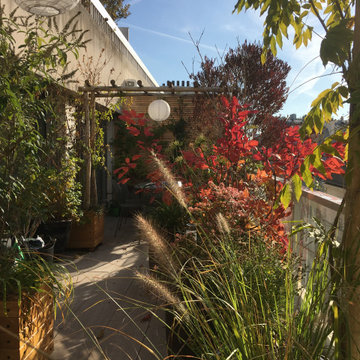
Le Cotinus se pare de belles couleurs automnales
Exempel på en mellanstor uteplats längs med huset, med utekrukor, kakelplattor och en pergola
Exempel på en mellanstor uteplats längs med huset, med utekrukor, kakelplattor och en pergola
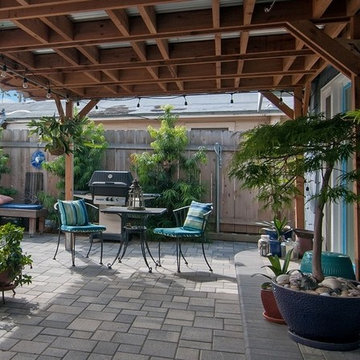
Shade outdoor dining area is casually available outside of french doors to indoor dining, kitchen
Photo by Preview First
Maritim inredning av en liten uteplats på baksidan av huset, med utekrukor, marksten i betong och en pergola
Maritim inredning av en liten uteplats på baksidan av huset, med utekrukor, marksten i betong och en pergola
1 234 foton på uteplats, med utekrukor
5
