343 foton på uteplats, med utekrukor
Sortera efter:
Budget
Sortera efter:Populärt i dag
41 - 60 av 343 foton
Artikel 1 av 3
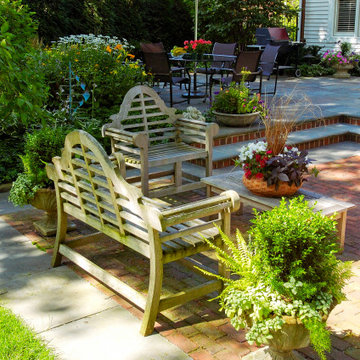
The upper level dining space contrasts with the lower level social space, which is more formal and traditional in its presence.
Inspiration för mellanstora klassiska uteplatser på baksidan av huset, med utekrukor och naturstensplattor
Inspiration för mellanstora klassiska uteplatser på baksidan av huset, med utekrukor och naturstensplattor
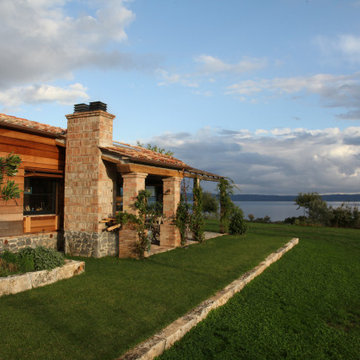
Exterior of the cottage with lake view
Bild på en liten lantlig uteplats längs med huset, med utekrukor, marksten i tegel och takförlängning
Bild på en liten lantlig uteplats längs med huset, med utekrukor, marksten i tegel och takförlängning
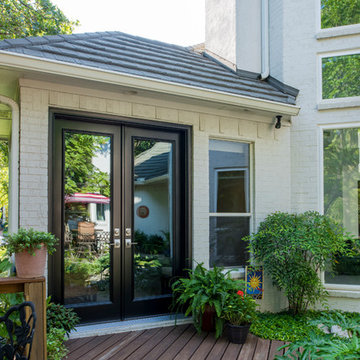
Entry door replacement project featuring ProVia products.
Idéer för en mellanstor modern uteplats på baksidan av huset, med utekrukor och trädäck
Idéer för en mellanstor modern uteplats på baksidan av huset, med utekrukor och trädäck
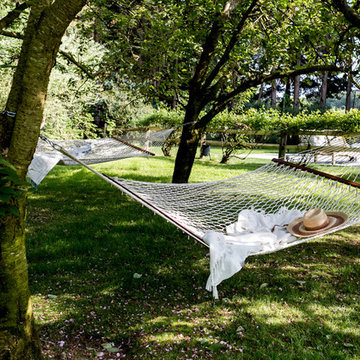
Interior Design, Custom Furniture Design, & Art Curation by Chango & Co.
Photography by Raquel Langworthy
Shop the East Hampton New Traditional accessories at the Chango Shop!
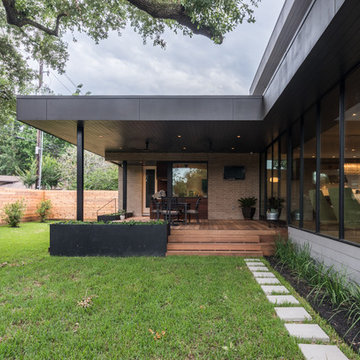
Yoonchul You, AIA
Bild på en mellanstor funkis uteplats på baksidan av huset, med utekrukor, marksten i betong och takförlängning
Bild på en mellanstor funkis uteplats på baksidan av huset, med utekrukor, marksten i betong och takförlängning
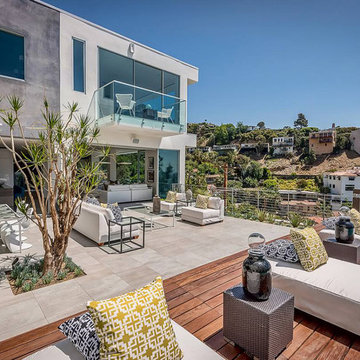
Inspiration för mycket stora moderna uteplatser på baksidan av huset, med utekrukor och trädäck
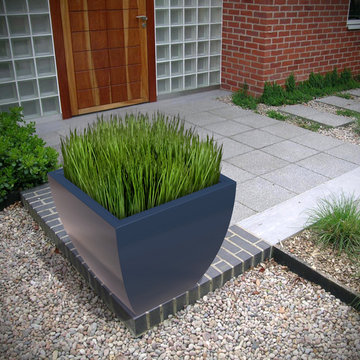
MONACO PLANTER (L20” X W20” X H20”)
Planters
Product Dimensions (IN): L20” X W20” X H20”
Product Weight (LB): 26.6
Product Dimensions (CM): L51 X W51 X H51
Product Weight (KG): 12
Monaco Planter (L20” X W20” X H20”) is a contemporary, curvaceous, shapely planter, designed to help achieve planter perfection in the home and the garden. Weatherproof and with a lifetime warranty, this planter is for green thumbs who desire the look of a hassle-free, worry-free garden, indoors and outdoors, throughout the year.
Exuding the elegance and confidence of a princess, Monaco emits a richness worthy of a luxurious landscape or a grand entrance, without compromising practicality. Comprising an ultra durable, food-grade, polymer-based fiberglass resin, Monaco is made for modern mansions and traditional homes. The modern Monaco’s durable construction makes it resilient, also, to any weather conditions—rain, snow, sleet, hail, and sun—as well as to the everyday wear and tear of any indoor or outdoor setting.
Available in 43 colours, Monaco is a match to any setting in any season.
By Decorpro Home + Garden.
Each sold separately.
Materials:
Fiberglass resin
Gel coat (custom colours)
All Planters are custom made to order.
Allow 4-6 weeks for delivery.
Made in Canada
ABOUT
PLANTER WARRANTY
ANTI-SHOCK
WEATHERPROOF
DRAINAGE HOLES AND PLUGS
INNER LIP
LIGHTWEIGHT
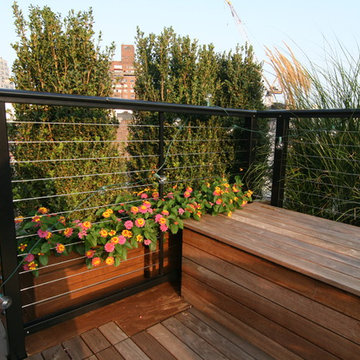
This project had to make it through the scrutiny of 3 levels of review: the building owners, the Dept of Bldgs, and since it was the West Village, Landmarks Preservation Society . Thankfully, the latter organization encourages the useage of plants to screen all construction related materials and we happily complied by building living walls anywhere the roof had site lines to the street.
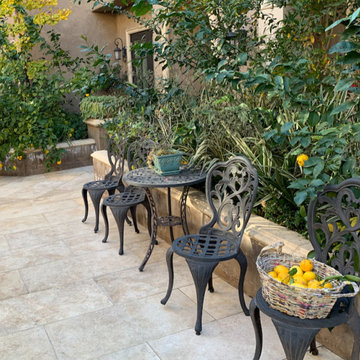
Community fruit trees offer lemons to the residents at this small multi-unit residential complex
Idéer för att renovera en stor gårdsplan, med utekrukor och naturstensplattor
Idéer för att renovera en stor gårdsplan, med utekrukor och naturstensplattor
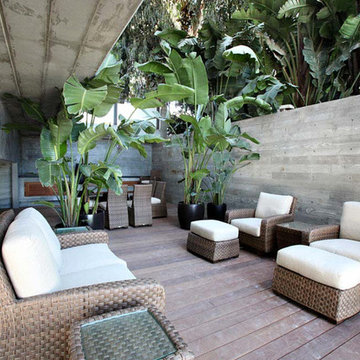
This home features concrete interior and exterior walls, giving it a chic modern look. The Interior concrete walls were given a wood texture giving it a one of a kind look.
We are responsible for all concrete work seen. This includes the entire concrete structure of the home, including the interior walls, stairs and fire places. We are also responsible for the structural concrete and the installation of custom concrete caissons into bed rock to ensure a solid foundation as this home sits over the water. All interior furnishing was done by a professional after we completed the construction of the home.
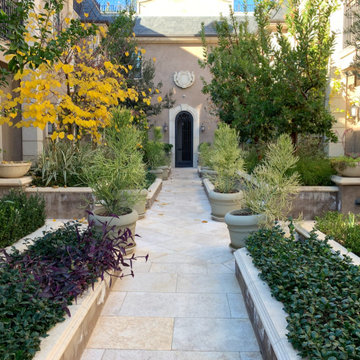
Elegant entry adorned with low water, edible and pollinator friendly plants in this shady French Pasadena nook
Inredning av en stor gårdsplan, med utekrukor och naturstensplattor
Inredning av en stor gårdsplan, med utekrukor och naturstensplattor
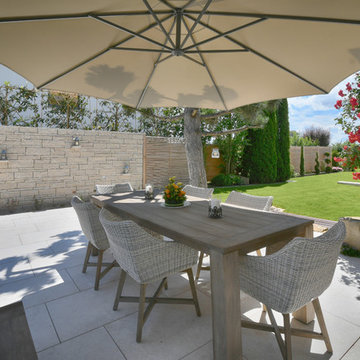
Foto på en mycket stor funkis uteplats på baksidan av huset, med utekrukor och marksten i tegel
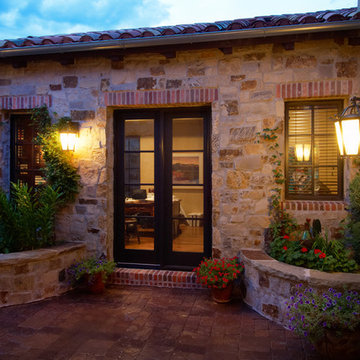
Courtyard to Study
Italian Farm House by Viaggio, Ltd. in Littleton, CO.
Viaggio Homes is a premier custom home builder in Colorado.
Inspiration för stora medelhavsstil gårdsplaner, med utekrukor och naturstensplattor
Inspiration för stora medelhavsstil gårdsplaner, med utekrukor och naturstensplattor
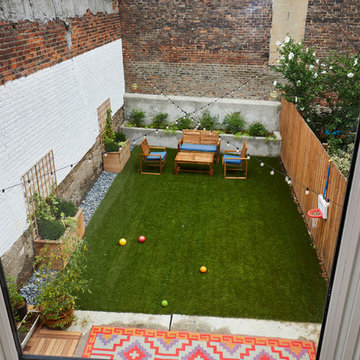
Klassisk inredning av en mellanstor uteplats på baksidan av huset, med utekrukor och marksten i betong
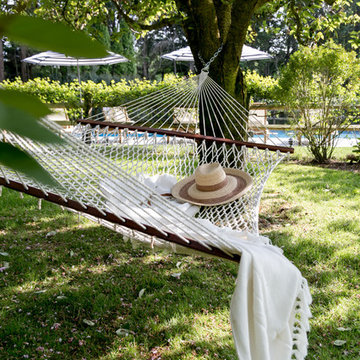
Interior Design, Custom Furniture Design, & Art Curation by Chango & Co.
Photography by Raquel Langworthy
Shop the East Hampton New Traditional accessories at the Chango Shop!

Published in the NORTHSHORE HOME MAGAZINE Fall 2015 issue, this home was dubbed 'Manchester Marvel'.
Before its renovation, the home consisted of a street front cottage built in the 1820’s, with a wing added onto the back at a later point. The home owners required a family friendly space to accommodate a large extended family, but they also wished to retain the original character of the home.
The design solution was to turn the rectangular footprint into an L shape. The kitchen and the formal entertaining rooms run along the vertical wing of the home. Within the central hub of the home is a large family room that opens to the kitchen and the back of the patio. Located in the horizontal plane are the solarium, mudroom and garage.
Client Quote
"He (John Olson of OLSON LEWIS + Architects) did an amazing job. He asked us about our goals and actually walked through our former house with us to see what we did and did not like about it. He also worked really hard to give us the same level of detail we had in our last home."
“Manchester Marvel” clients.
Photo Credits:
Eric Roth
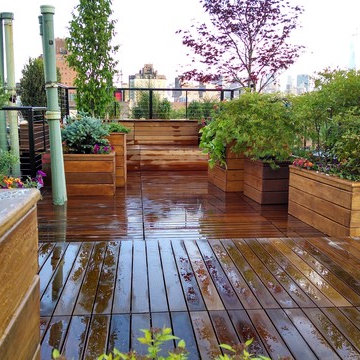
Custom made IPE 'Floating' Roof Deck and planters. Custom made Feeney Cable Rail
Exempel på en mellanstor modern uteplats, med utekrukor och trädäck
Exempel på en mellanstor modern uteplats, med utekrukor och trädäck
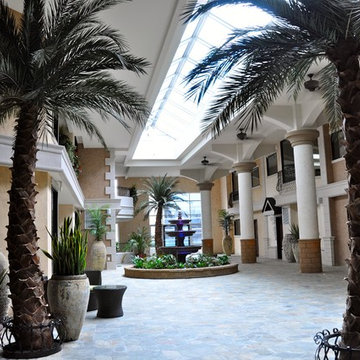
Inspiration för mycket stora medelhavsstil uteplatser på baksidan av huset, med utekrukor, naturstensplattor och takförlängning
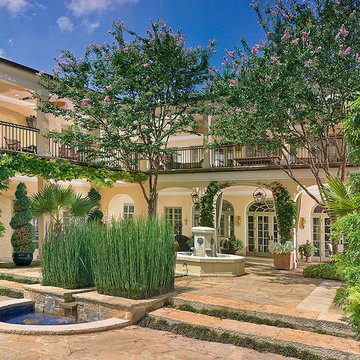
Bild på en mycket stor medelhavsstil uteplats på baksidan av huset, med utekrukor och naturstensplattor
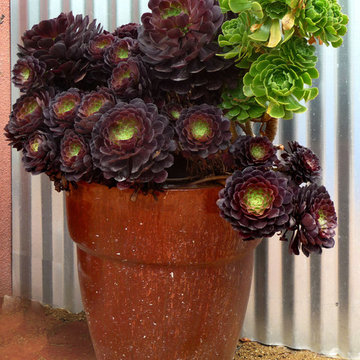
A close-up of a ceramic container with the colorful succulents Aeonium.
Inspiration för medelhavsstil uteplatser, med utekrukor och naturstensplattor
Inspiration för medelhavsstil uteplatser, med utekrukor och naturstensplattor
343 foton på uteplats, med utekrukor
3