343 foton på uteplats, med utekrukor
Sortera efter:
Budget
Sortera efter:Populärt i dag
61 - 80 av 343 foton
Artikel 1 av 3
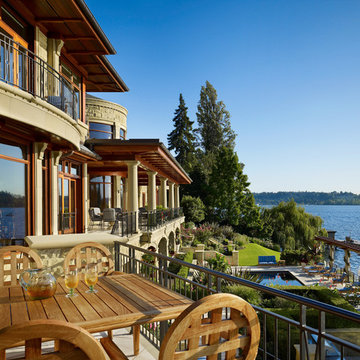
This is a state of the art lakefront house, bridging formal to informal. The mandate was to work from a European precedent, use natural materials, stone, mahogany, and slate to create a feel of authenticity. The result brings together stunning water views, informal family entertaining, very dressy formal rooms, leading to generous outdoor entertaining spaces beyond. It is a twenty-first century house on a grand scale, with a courtyard and carriage house, built to accommodate a large function, or be comfortable for relaxed family living.
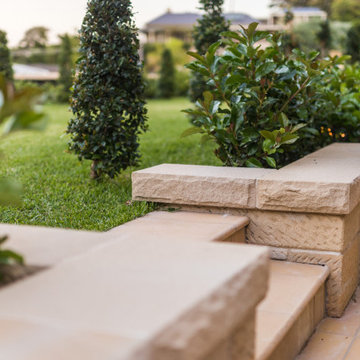
Idéer för en stor klassisk uteplats framför huset, med utekrukor, naturstensplattor och markiser
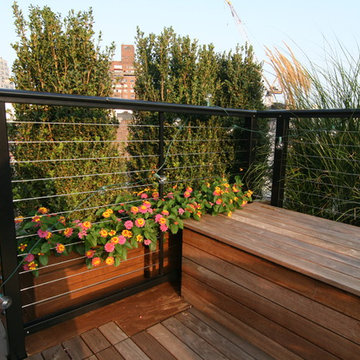
This project had to make it through the scrutiny of 3 levels of review: the building owners, the Dept of Bldgs, and since it was the West Village, Landmarks Preservation Society . Thankfully, the latter organization encourages the useage of plants to screen all construction related materials and we happily complied by building living walls anywhere the roof had site lines to the street.
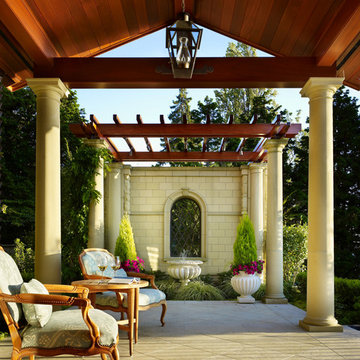
Bild på en mycket stor medelhavsstil uteplats på baksidan av huset, med utekrukor, marksten i betong och takförlängning
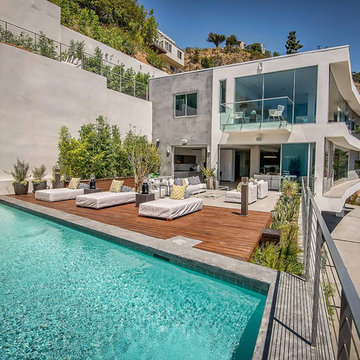
Exempel på en mycket stor modern uteplats på baksidan av huset, med utekrukor och trädäck
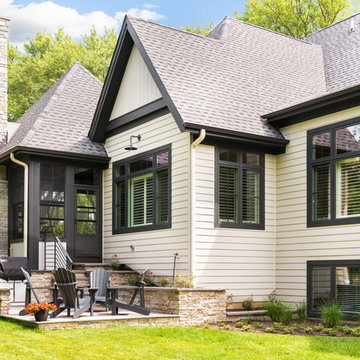
This 2 story home with a first floor Master Bedroom features a tumbled stone exterior with iron ore windows and modern tudor style accents. The Great Room features a wall of built-ins with antique glass cabinet doors that flank the fireplace and a coffered beamed ceiling. The adjacent Kitchen features a large walnut topped island which sets the tone for the gourmet kitchen. Opening off of the Kitchen, the large Screened Porch entertains year round with a radiant heated floor, stone fireplace and stained cedar ceiling. Photo credit: Picture Perfect Homes
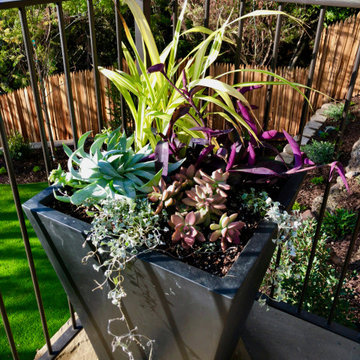
Inspiration för en stor funkis gårdsplan, med utekrukor och naturstensplattor
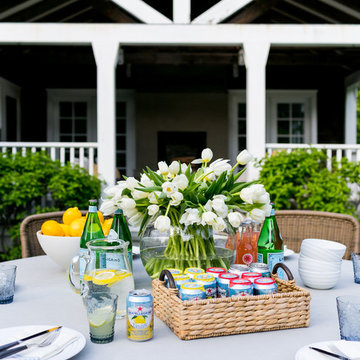
Interior Design, Custom Furniture Design, & Art Curation by Chango & Co.
Photography by Raquel Langworthy
Shop the East Hampton New Traditional accessories at the Chango Shop!
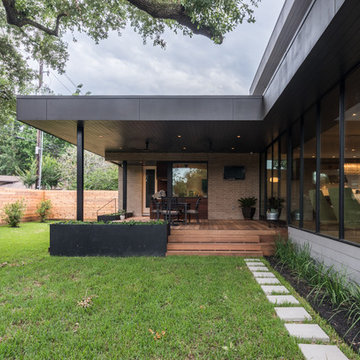
Yoonchul You, AIA
Bild på en mellanstor funkis uteplats på baksidan av huset, med utekrukor, marksten i betong och takförlängning
Bild på en mellanstor funkis uteplats på baksidan av huset, med utekrukor, marksten i betong och takförlängning
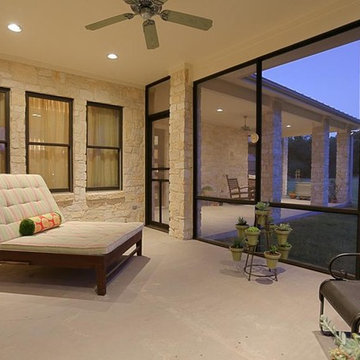
Purser Architectural Custom Home Design built by CAM Builders LLC
Idéer för att renovera en mellanstor lantlig uteplats på baksidan av huset, med utekrukor, betongplatta och takförlängning
Idéer för att renovera en mellanstor lantlig uteplats på baksidan av huset, med utekrukor, betongplatta och takförlängning
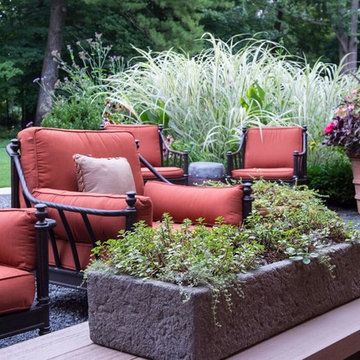
Tall grasses act as a screen, imparting privacy and a sense of containment to a popular spot for gathering and relaxing. Photo by Russell Jenkins.
Idéer för att renovera en stor medelhavsstil uteplats på baksidan av huset, med utekrukor och grus
Idéer för att renovera en stor medelhavsstil uteplats på baksidan av huset, med utekrukor och grus
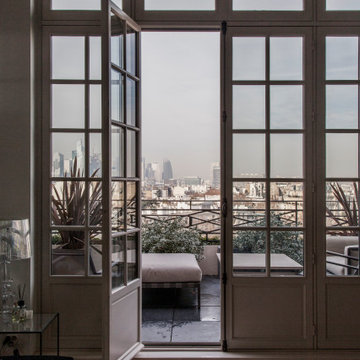
Inredning av en modern mycket stor uteplats framför huset, med utekrukor och kakelplattor
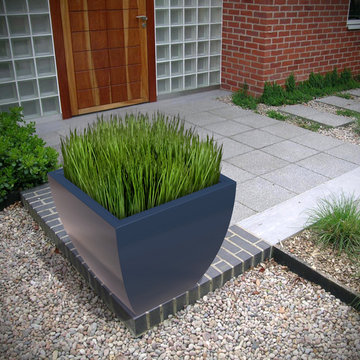
MONACO PLANTER (L20” X W20” X H20”)
Planters
Product Dimensions (IN): L20” X W20” X H20”
Product Weight (LB): 26.6
Product Dimensions (CM): L51 X W51 X H51
Product Weight (KG): 12
Monaco Planter (L20” X W20” X H20”) is a contemporary, curvaceous, shapely planter, designed to help achieve planter perfection in the home and the garden. Weatherproof and with a lifetime warranty, this planter is for green thumbs who desire the look of a hassle-free, worry-free garden, indoors and outdoors, throughout the year.
Exuding the elegance and confidence of a princess, Monaco emits a richness worthy of a luxurious landscape or a grand entrance, without compromising practicality. Comprising an ultra durable, food-grade, polymer-based fiberglass resin, Monaco is made for modern mansions and traditional homes. The modern Monaco’s durable construction makes it resilient, also, to any weather conditions—rain, snow, sleet, hail, and sun—as well as to the everyday wear and tear of any indoor or outdoor setting.
Available in 43 colours, Monaco is a match to any setting in any season.
By Decorpro Home + Garden.
Each sold separately.
Materials:
Fiberglass resin
Gel coat (custom colours)
All Planters are custom made to order.
Allow 4-6 weeks for delivery.
Made in Canada
ABOUT
PLANTER WARRANTY
ANTI-SHOCK
WEATHERPROOF
DRAINAGE HOLES AND PLUGS
INNER LIP
LIGHTWEIGHT

Published in the NORTHSHORE HOME MAGAZINE Fall 2015 issue, this home was dubbed 'Manchester Marvel'.
Before its renovation, the home consisted of a street front cottage built in the 1820’s, with a wing added onto the back at a later point. The home owners required a family friendly space to accommodate a large extended family, but they also wished to retain the original character of the home.
The design solution was to turn the rectangular footprint into an L shape. The kitchen and the formal entertaining rooms run along the vertical wing of the home. Within the central hub of the home is a large family room that opens to the kitchen and the back of the patio. Located in the horizontal plane are the solarium, mudroom and garage.
Client Quote
"He (John Olson of OLSON LEWIS + Architects) did an amazing job. He asked us about our goals and actually walked through our former house with us to see what we did and did not like about it. He also worked really hard to give us the same level of detail we had in our last home."
“Manchester Marvel” clients.
Photo Credits:
Eric Roth
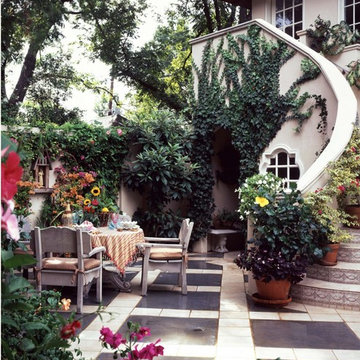
Bild på en mellanstor medelhavsstil uteplats på baksidan av huset, med utekrukor och kakelplattor
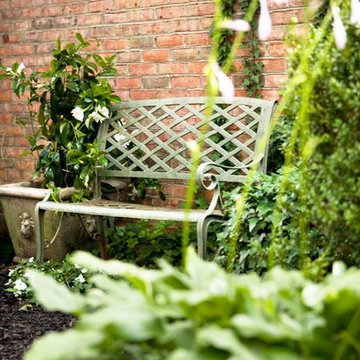
Linda McDougald, principal and lead designer of Linda McDougald Design l Postcard from Paris Home, re-designed and renovated her home, which now showcases an innovative mix of contemporary and antique furnishings set against a dramatic linen, white, and gray palette.
The English country home features floors of dark-stained oak, white painted hardwood, and Lagos Azul limestone. Antique lighting marks most every room, each of which is filled with exquisite antiques from France. At the heart of the re-design was an extensive kitchen renovation, now featuring a La Cornue Chateau range, Sub-Zero and Miele appliances, custom cabinetry, and Waterworks tile.
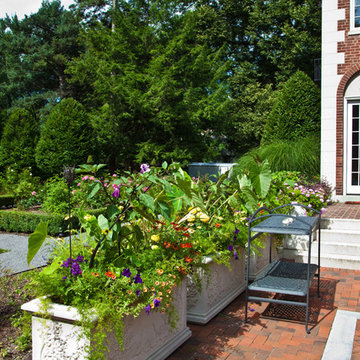
Foto på en mycket stor vintage gårdsplan, med utekrukor och marksten i tegel
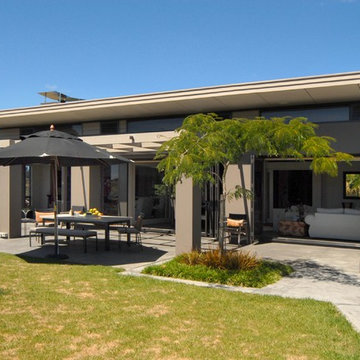
Foto på en mycket stor funkis uteplats på baksidan av huset, med utekrukor, betongplatta och en pergola
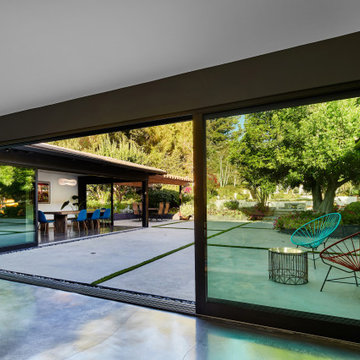
View from the Living Room with Dining room, courtyard patio and pergola covered outdoor dining with mature trees at the back. The interior spaces of the Great Room are punctuated by a series of wide Fleetwood Aluminum multi-sliding glass doors positioned to frame the gardens and patio beyond while the concrete floor transitions from inside to out.
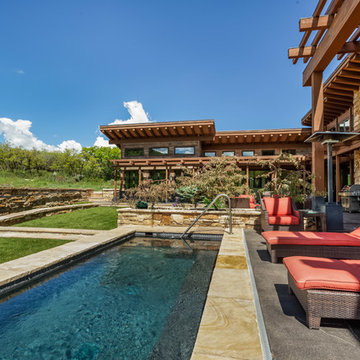
Michael Brands
Inspiration för en mellanstor rustik uteplats på baksidan av huset, med utekrukor, betongplatta och en pergola
Inspiration för en mellanstor rustik uteplats på baksidan av huset, med utekrukor, betongplatta och en pergola
343 foton på uteplats, med utekrukor
4