9 451 foton på uteplats på baksidan av huset, med ett lusthus
Sortera efter:
Budget
Sortera efter:Populärt i dag
61 - 80 av 9 451 foton
Artikel 1 av 3
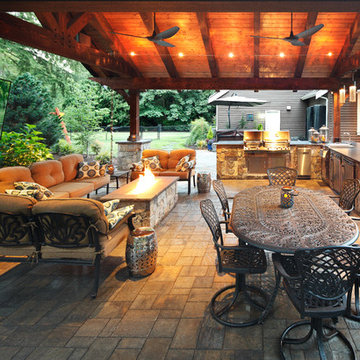
www.Parkscreative.com
Idéer för stora vintage uteplatser på baksidan av huset, med utekök, naturstensplattor och ett lusthus
Idéer för stora vintage uteplatser på baksidan av huset, med utekök, naturstensplattor och ett lusthus
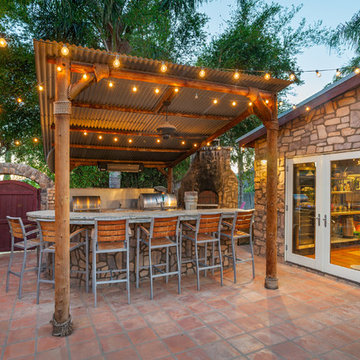
Inspiration för en mellanstor tropisk uteplats på baksidan av huset, med kakelplattor och ett lusthus
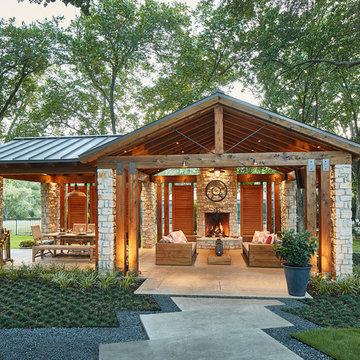
Michael Lyons - Architect
Ken Vaughn - Photographer
Klassisk inredning av en mycket stor uteplats på baksidan av huset, med en öppen spis, betongplatta och ett lusthus
Klassisk inredning av en mycket stor uteplats på baksidan av huset, med en öppen spis, betongplatta och ett lusthus

The pergola, above the uppermost horizontal 'strip' of cedar, is a bronze poly-carbonate, which allows light to come through, but which blocks UV rays and keeps out the rain.
It's also available in clear, and a few more colors.
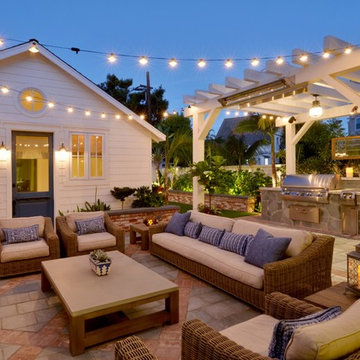
Martin Mann photographer
Exempel på en liten maritim uteplats på baksidan av huset, med utekök, kakelplattor och ett lusthus
Exempel på en liten maritim uteplats på baksidan av huset, med utekök, kakelplattor och ett lusthus
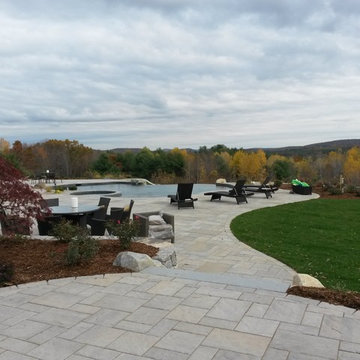
What is not to love about an infinite edge pool and paver patio surrounded by the beauty of natural elements?
Idéer för att renovera en mycket stor vintage uteplats på baksidan av huset, med marksten i betong och ett lusthus
Idéer för att renovera en mycket stor vintage uteplats på baksidan av huset, med marksten i betong och ett lusthus
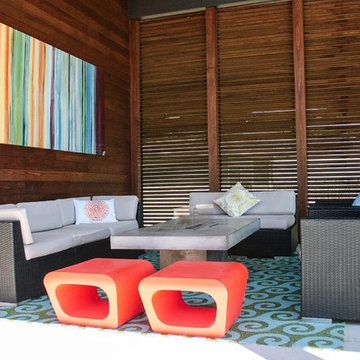
Emily Harms
Idéer för en stor modern uteplats på baksidan av huset, med en öppen spis, marksten i betong och ett lusthus
Idéer för en stor modern uteplats på baksidan av huset, med en öppen spis, marksten i betong och ett lusthus
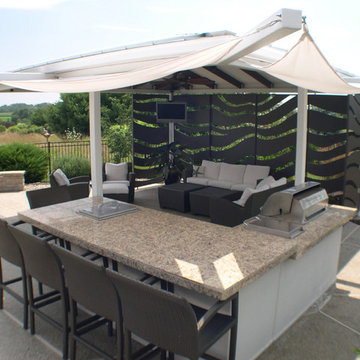
Betsy & Matt have a beautiful pool and patio, but an exposed location on a links golf course left nowhere to escape the afternoon sun and incessant wind. SCD was engaged to design and build an oasis of shade for lounging and entertaining as the focal point of this spectacular outdoor living space.
Design Criteria:
- Provide shelter from the sun and wind.
- Create a light and open area – avoid creating an enveloping “building”. More like a large umbrella than a small building.
- Design to harmonize with the client’s modern tastes, as expressed in the home’s interior.
- Create space for soft seating, bar seating and cooking, all within the “shade footprint” during the afternoon.
Special Features:
- Transitional/Modern design.
- Custom welded steel frame structure
- Roof framed with oversized Douglas Fir timbers.
- Custom fabricated sliding wind/sun screen panels. Laser-cut aluminum panels feature the work of local artist Chris Borai.
- Bar and outdoor kitchen area features granite tile countertops and stainless steel appliances.
- Technology features include Sunbrite outdoor televison, Apple TV & Sonos music systems.
- Sunbrella fabric canopies extend the shade over the bar and grill area.
Less
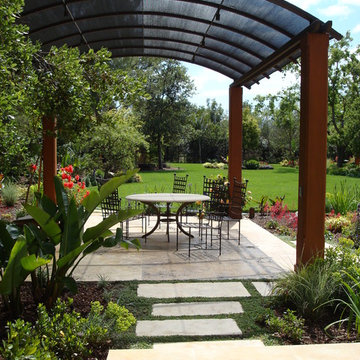
Foto på en stor medelhavsstil uteplats på baksidan av huset, med marksten i betong och ett lusthus
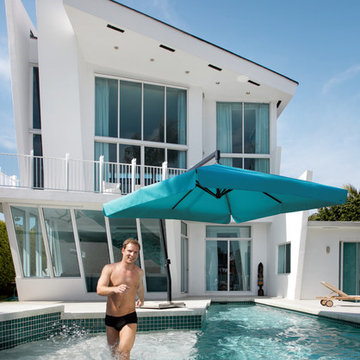
The Amalfi pendulum cantilever has a powerful arm that lifts its shade high above any outdoor dining table or seating area. The smooth-running winch, with detachable stainless steel crank, opens Amalfi in the twinkling of an eye. The auto-locking winch holds the stainless steel cable at every position. The optional available stainless steel foot with pedal to unlock makes it very easy to rotate the parasol 360°.
Canopies are available in more than 80 colors. Frames are available in more than 200 colors. Colors and additional manufacturing (valances, wind hood, etc.) options can be combined to get a unique sunshade. Every CARAVITA patio umbrella is custom made.
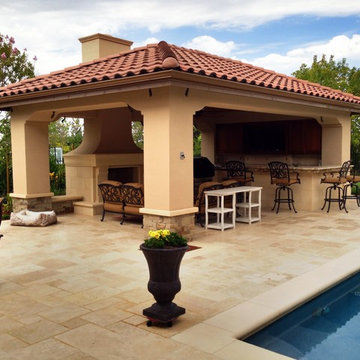
TD Construction
Idéer för mellanstora medelhavsstil uteplatser på baksidan av huset, med utekök, naturstensplattor och ett lusthus
Idéer för mellanstora medelhavsstil uteplatser på baksidan av huset, med utekök, naturstensplattor och ett lusthus
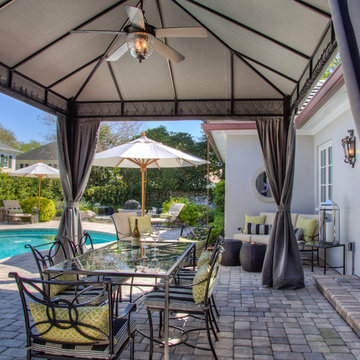
Green throw pillows connect this outdoor dining area with the landscaping around it.
Idéer för en mellanstor klassisk uteplats på baksidan av huset, med marksten i tegel och ett lusthus
Idéer för en mellanstor klassisk uteplats på baksidan av huset, med marksten i tegel och ett lusthus
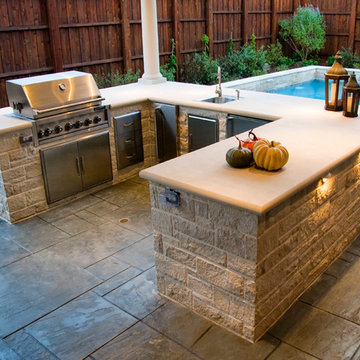
© Daniel Bowman Ashe www.visuocreative.com
for Dal-Rich Construction, Inc.
Inspiration för en mellanstor vintage uteplats på baksidan av huset, med utekök, stämplad betong och ett lusthus
Inspiration för en mellanstor vintage uteplats på baksidan av huset, med utekök, stämplad betong och ett lusthus
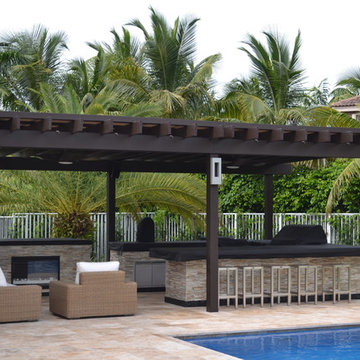
This Featured Project is a complete outdoor renovation in Weston Florida. This project included a Covered free standing wood pergola with a cooling mist irrigation system. The outdoor kitchen in this project was a one level bar design with a granite counter and stone wall finish. All of the appliances featured in this outdoor kitchen are part of the Twin Eagle line.
Some other items that where part of this project included a custom TV lift with Granite and stone wall finish as well as furniture from one of the lines featured at our showroom.
For more information regarding this or any other of our outdoor projects please visit our website at www.luxapatio.com where you may also shop online. You can also visit our showroom located in the Doral Design District ( 3305 NW 79 Ave Miami FL. 33122) or contact us at 305-477-5141.
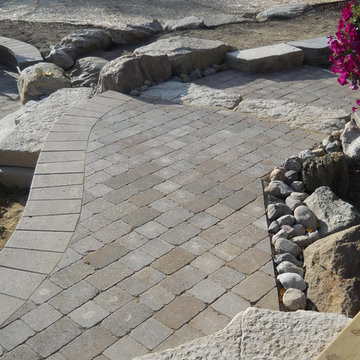
Outdoor living space with casual fire pit area surrounded by beach sand. Walk out basement connects these areas to deck and pool. Products featured here include Rosetta fire pit, Unilock Pisa II retaining walls, Rosetta irregular steps and natural Michigan boulders (some that were excavated with the construction of this home).
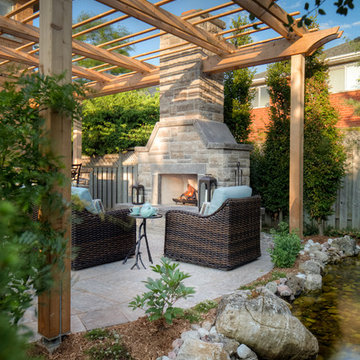
Bild på en mellanstor rustik uteplats på baksidan av huset, med utekök, naturstensplattor och ett lusthus
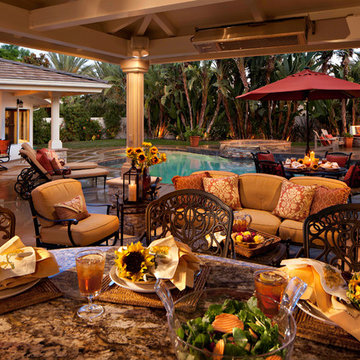
Outdoor Rooms and Backyards
As outdoor rooms have become very popular, especially here in Southern California, we have found we are doing more and more of them every year!
Southern California offers weather that permits such a privilege to entertain more than 10 months out of the year! From outside kitchens to barbeque and fireplaces we design beautiful outdoor rooms and backyards.
Let us help you with your special outdoor room by designing the perfect place for you to entertain your family and friends!
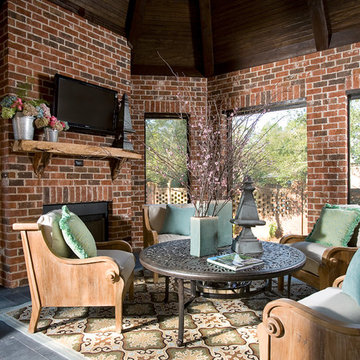
When a root from an old pine tree had to be removed to accommodate the new footprint of the house, it was repurposed into a mantel above the fireplace for the outdoor living room. The chairs were crafted from reclaimed teak, another recycled material giving this home its green theme.
Photo Credit: Knotting Hill Interiors

We were contacted by a family named Pesek who lived near Memorial Drive on the West side of Houston. They lived in a stately home built in the late 1950’s. Many years back, they had contracted a local pool company to install an old lagoon-style pool, which they had since grown tired of. When they initially called us, they wanted to know if we could build them an outdoor room at the far end of the swimming pool. We scheduled a free consultation at a time convenient to them, and we drove out to their residence to take a look at the property.
After a quick survey of the back yard, rear of the home, and the swimming pool, we determined that building an outdoor room as an addition to their existing landscaping design would not bring them the results they expected. The pool was visibly dated with an early “70’s” look, which not only clashed with the late 50’s style of home architecture, but guaranteed an even greater clash with any modern-style outdoor room we constructed. Luckily for the Peseks, we offered an even better landscaping plan than the one they had hoped for.
We proposed the construction of a new outdoor room and an entirely new swimming pool. Both of these new structures would be built around the classical geometry of proportional right angles. This would allow a very modern design to compliment an older home, because basic geometric patterns are universal in many architectural designs used throughout history. In this case, both the swimming pool and the outdoor rooms were designed as interrelated quadrilateral forms with proportional right angles that created the illusion of lengthened distance and a sense of Classical elegance. This proved a perfect complement to a house that had originally been built as a symbolic emblem of a simpler, more rugged and absolute era.
Though reminiscent of classical design and complimentary to the conservative design of the home, the interior of the outdoor room was ultra-modern in its array of comfort and convenience. The Peseks felt this would be a great place to hold birthday parties for their child. With this new outdoor room, the Peseks could take the party outside at any time of day or night, and at any time of year. We also built the structure to be fully functional as an outdoor kitchen as well as an outdoor entertainment area. There was a smoker, a refrigerator, an ice maker, and a water heater—all intended to eliminate any need to return to the house once the party began. Seating and entertainment systems were also added to provide state of the art fun for adults and children alike. We installed a flat-screen plasma TV, and we wired it for cable.
The swimming pool was built between the outdoor room and the rear entrance to the house. We got rid of the old lagoon-pool design which geometrically clashed with the right angles of the house and outdoor room. We then had a completely new pool built, in the shape of a rectangle, with a rather innovative coping design.
We showcased the pool with a coping that rose perpendicular to the ground out of the stone patio surface. This reinforced our blend of contemporary look with classical right angles. We saved the client an enormous amount of money on travertine by setting the coping so that it does not overhang with the tile. Because the ground between the house and the outdoor room gradually dropped in grade, we used the natural slope of the ground to create another perpendicular right angle at the end of the pool. Here, we installed a waterfall which spilled over into a heated spa. Although the spa was fed from within itself, it was built to look as though water was coming from within the pool.
The ultimate result of all of this is a new sense of visual “ebb and flow,” so to speak. When Mr. Pesek sits in his couch facing his house, the earth appears to rise up first into an illuminated pool which leads the way up the steps to his home. When he sits in his spa facing the other direction, the earth rises up like a doorway to his outdoor room, where he can comfortably relax in the water while he watches TV. For more the 20 years Exterior Worlds has specialized in servicing many of Houston's fine neighborhoods.
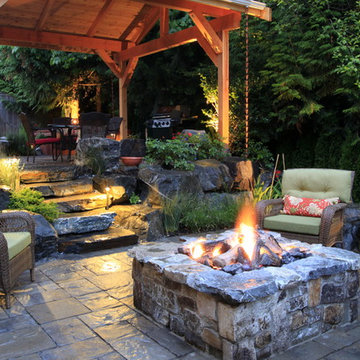
Inspiration för stora moderna uteplatser på baksidan av huset, med naturstensplattor och ett lusthus
9 451 foton på uteplats på baksidan av huset, med ett lusthus
4