34 470 foton på uteplats på baksidan av huset, med takförlängning
Sortera efter:
Budget
Sortera efter:Populärt i dag
121 - 140 av 34 470 foton
Artikel 1 av 3
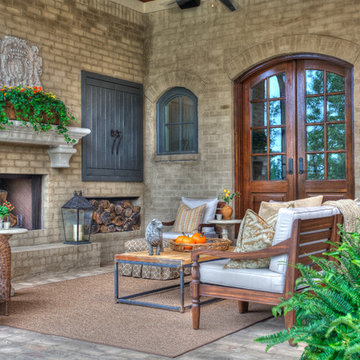
French Country home built by Parkinson Building Group in the Waterview subdivision and featured on the cover of the Fall/Winter 2014 issue of Country French Magazine
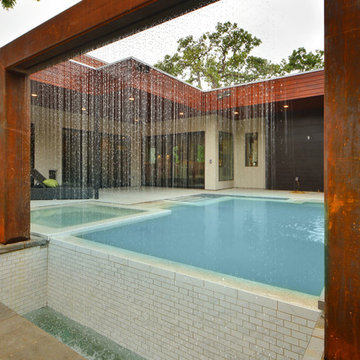
Ana Swanson
Exempel på en mellanstor modern uteplats på baksidan av huset, med en fontän, naturstensplattor och takförlängning
Exempel på en mellanstor modern uteplats på baksidan av huset, med en fontän, naturstensplattor och takförlängning
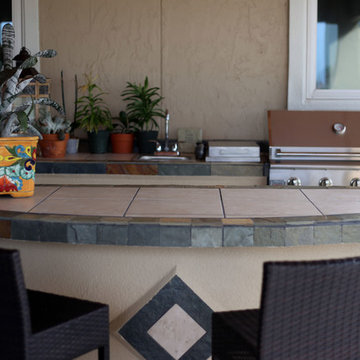
Celeste Burns
Medelhavsstil inredning av en stor uteplats på baksidan av huset, med utekök, naturstensplattor och takförlängning
Medelhavsstil inredning av en stor uteplats på baksidan av huset, med utekök, naturstensplattor och takförlängning
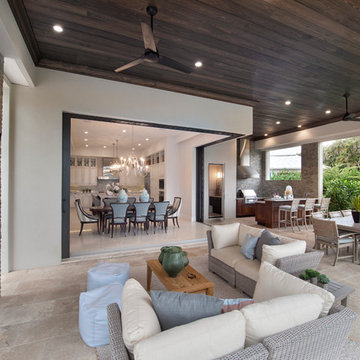
Giovanni Photography
Idéer för att renovera en mycket stor vintage uteplats på baksidan av huset, med utekök, naturstensplattor och takförlängning
Idéer för att renovera en mycket stor vintage uteplats på baksidan av huset, med utekök, naturstensplattor och takförlängning
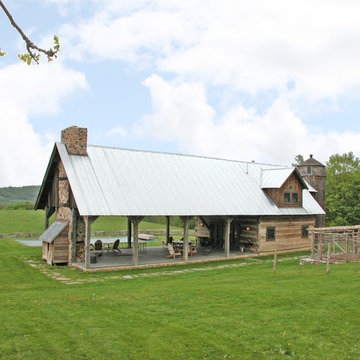
Envisioned as a country retreat for New York based clients, this collection of buildings was designed by MossCreek to meet the clients' wishes of using historical and antique structures. Serving as a country getaway, as well as a unique home for their art treasures, this was both an enjoyable and satisfying project for MossCreek and our client.
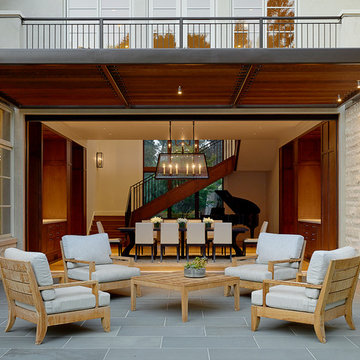
Matthew Millman Photography http://www.matthewmillman.com/
Inredning av en klassisk stor uteplats på baksidan av huset, med kakelplattor, takförlängning och en eldstad
Inredning av en klassisk stor uteplats på baksidan av huset, med kakelplattor, takförlängning och en eldstad
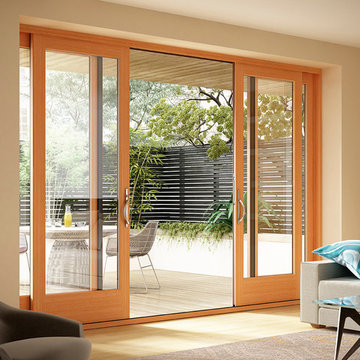
Milgard Essence fiberglass clad / wood interior sliding door.Lifetime warranty that includes accidental glass breakage.
Bild på en mellanstor funkis uteplats på baksidan av huset, med utekök och takförlängning
Bild på en mellanstor funkis uteplats på baksidan av huset, med utekök och takförlängning
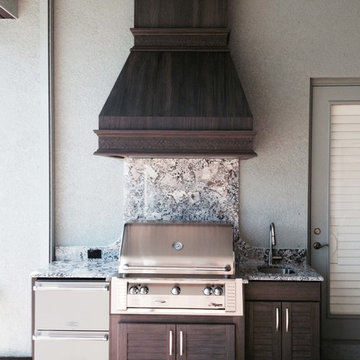
Looking for a variety of finishes to choose from for your outdoor kitchen designs? We have nine finishes to choose from.
Bild på en stor medelhavsstil uteplats på baksidan av huset, med utekök, marksten i betong och takförlängning
Bild på en stor medelhavsstil uteplats på baksidan av huset, med utekök, marksten i betong och takförlängning
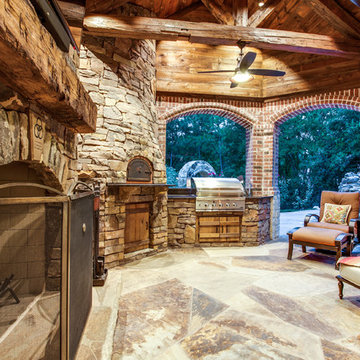
Wood reclaimed from barns in upstate New York for the beams and cross-beams and Oklahoma flagstone brings a warm and rustic outdoor feel to this unique outdoor living space. This new addition complements the home as well as being reminiscent of the home owner’s Wisconsin house. Within you will discover a custom wood-fired pizza oven and outdoor fireplace built with the same stone.
Completing this outdoor living space design, we included custom heaters and motorized retractable screens creating an enclosed patio so that the homeowners could enjoy their backyard year-round. Hidden within the archways, the screens are unnoticeable when the homeowners choose to enjoy the breeze. These screens can be installed on new structures, as well as retrofitted for pre-existing structures.
One Specialty also constructed the retaining wall with archway, gate and fencing. The custom landscaping and landscape lighting finish the entire project.
http://www.onespecialty.com/reclaimed-retreat/
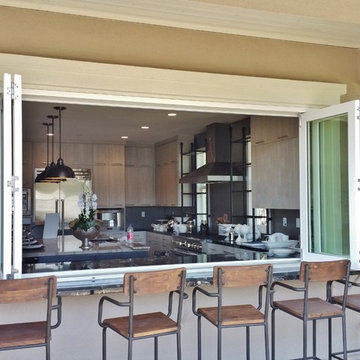
Modern inredning av en stor uteplats på baksidan av huset, med takförlängning
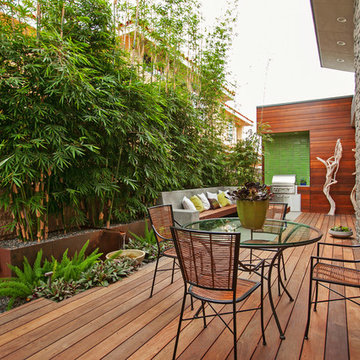
2nd Place
Residential Space under 3500 sq ft
Rosella Gonzalez, Allied Member ASID
Jackson Design and Remodeling
60 tals inredning av en stor uteplats på baksidan av huset, med en öppen spis, trädäck och takförlängning
60 tals inredning av en stor uteplats på baksidan av huset, med en öppen spis, trädäck och takförlängning
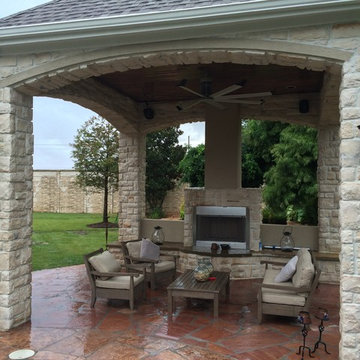
This view of a Houston outdoor sitting area by Outdoor Homescapes of Houston shows electrical light fixtures that were converted to gas with a conversion kity by Cunningham Electric. Other features include Western Austin limestone, stucco chimney column, 10-foot-high pinewood outdoor ceiling, Rosa flagstone patio and Restoration Hardware outdoor furniture.
Full project description:
Check out this great outdoor sitting area with a stucco and stone fireplace and the largest outdoor ceiling fan we've ever seen!
Outdoor living space designs typically match the house exactly - but this one couldn't. The homeowners' association restrictions ended up shrinking the outdoor sitting area from 20-foot-square to 15-foot-square, so the arches couldn't be the same size as they were on the house.
After a bit of math and an adjustment in the thickness of the arches, however, Outdoor Homescapes of Houston preserved the proper scale and proportion.
Especially problematic was the half arch connecting the free-standing structure to the back of the house - since a gutter had to be added for sufficient drainage.
"The wood-burning fireplace will provide heat and definitely cozy up this patio addition as we head into fall and winter - especially with vents that push the heated air directly out into the sitting area," says Franks. "But since this outdoor living space was built for all seasons, the large outdoor ceiling fan will also help keep it cool in summer.
In addition to the gas fireplace featuring bench seating, this detached, covered patio also had two outdoor sofas and a coffee table from Restoration Hardware.
Built at an angle that faces the back of the house at the far end of the pool and hot tub, this outdoor living space design definitely fulfills its mission to blend in with the existing house. Its light-colored stucco and Western Austin Limestone with bluish-grey accents, for instance, echoes the contemporary home's stone and stucco exterior.
The 10-foot-high ceiling under the hipped roof, meanwhile, features a dark stain matching that of the existing covered patio ceiling along the back of the house. The addition's Rosa flagstone patio is also an extension of the existing patio, and the Oklahoma wister flagstone bench seating is a perfect match to the coping on the existing pool.
Similarly, the black lantern light fixtures on the support columns of this outdoor sitting area are the same style as those on the house.
The client wanted gas light fixtures, like they have on the house. Outdoor Homescapes could only find electric fixtures that matched, but wqw able to convert them into gas fixtures with a conversion kit from Cunningham Gas.
The Restoration Hardware seating and coffee table, meanwhile, suit the client's desire to entertain guests in style after dinner while enjoying a cigar.
"The project was a challenge, but it turned out beautiful," says company owner Wayne Franks. "And it really does look like it was built with the house."

Lindsey Denny
Bild på en stor funkis uteplats på baksidan av huset, med en öppen spis, stämplad betong och takförlängning
Bild på en stor funkis uteplats på baksidan av huset, med en öppen spis, stämplad betong och takförlängning
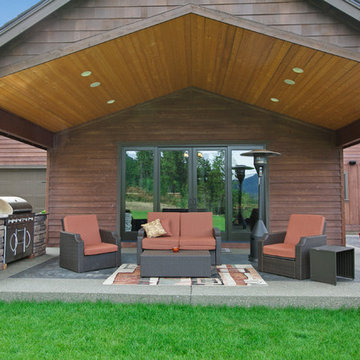
Huge covered porch with pine tongue and groove and can lights. Extra large slider. Built in BBQ with stone surround. Cedar wrapped posts with stone bottoms. A lot of entertaining room! Photo by Bill Johnson

Jeri Koegel
Inredning av en modern stor uteplats på baksidan av huset, med en öppen spis, marksten i betong och takförlängning
Inredning av en modern stor uteplats på baksidan av huset, med en öppen spis, marksten i betong och takförlängning
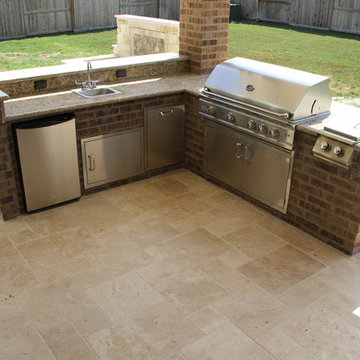
Stepping out onto the covered patio space, attention is immediately drawn to the tranquil water feature. Faced with Georgetown Blend stone and Bullnose Travertine coping, this water fall feature creates an elegant feel to this outdoor patio. Even in the midst of night, it glows with LED lights and sparkles from the decorative glass backsplash. This lovely water feature requires low maintenance, as it is fitted with a chlorinator and Jandy pump for proper filtration.
The Venetian Gold granite blends well with the earthy tones found in the original brick, allowing this outdoor kitchen to stand out yet complement the home’s exterior. The bar top area easily seats 4 to 5 guests and attracts the use of Margarita mixers with accessible countertop electrical outlets. For added convenience, the kitchen sink is equipped with both hot and cold water as well as a sanitary pump. There is ample amount of storage space alongside the stainless steel appliances and an inconspicuous garbage can drawer. The mini refrigerator accommodates 48-60 canned drinks, and the double burner and grill provide the perfect opportunity to prepare an outstanding meal for guests and family.
The fire feature in this outdoor project attracts those recently refreshed at the kitchen to come sit and relax! With matching brick as the home, the fire place is a seamless addition to this outdoor living room.
Completing the project, varying sizes of Travertine tile are used for the flooring. The variation in size and uniquely chiseled edge of the tile catches the eye of its travelers.
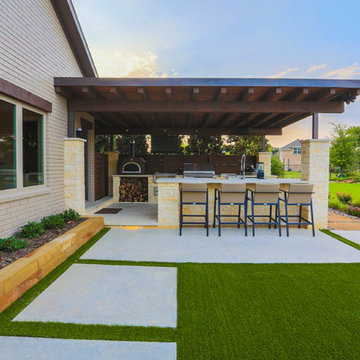
Outdoor kitchen with bar top seating.
Photography: Daniel Driensky
Foto på en stor vintage uteplats på baksidan av huset, med utekök, naturstensplattor och takförlängning
Foto på en stor vintage uteplats på baksidan av huset, med utekök, naturstensplattor och takförlängning
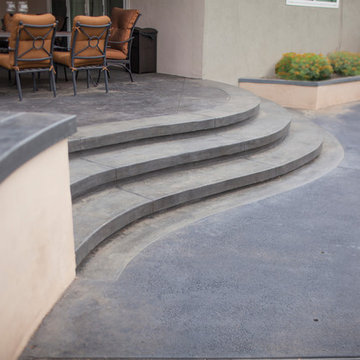
Dark stamped concrete steps down from the backyard patio area to the pool. Their curved design mimics the movement of the pool. TRU Landscape Services
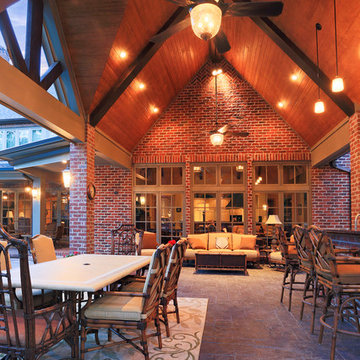
The tongue and groove ceiling soars in this outdoor living space
Exempel på en stor amerikansk uteplats på baksidan av huset, med stämplad betong, takförlängning och utekök
Exempel på en stor amerikansk uteplats på baksidan av huset, med stämplad betong, takförlängning och utekök
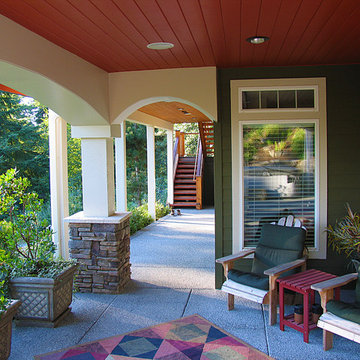
Photo: Renee Adsitt / ColorWhiz Architectural Color Consulting
Paint: Krause House Painting & Finishing
Project: T&R Remodeling
Idéer för en stor amerikansk uteplats på baksidan av huset, med takförlängning, utekrukor och betongplatta
Idéer för en stor amerikansk uteplats på baksidan av huset, med takförlängning, utekrukor och betongplatta
34 470 foton på uteplats på baksidan av huset, med takförlängning
7