34 470 foton på uteplats på baksidan av huset, med takförlängning
Sortera efter:
Budget
Sortera efter:Populärt i dag
161 - 180 av 34 470 foton
Artikel 1 av 3
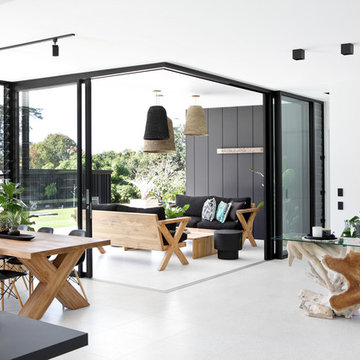
Anastasia Kariorfyllidis
Idéer för att renovera en funkis uteplats på baksidan av huset, med kakelplattor och takförlängning
Idéer för att renovera en funkis uteplats på baksidan av huset, med kakelplattor och takförlängning

Photo: Meghan Bob Photo
Lantlig inredning av en stor uteplats på baksidan av huset, med marksten i betong och takförlängning
Lantlig inredning av en stor uteplats på baksidan av huset, med marksten i betong och takförlängning

The soaring vaulted ceiling and its exposed timber framing rises from the sturdy brick arched facades. Flemish bond (above the arches), running bond (columns), and basket weave patterns (kitchen wall) differentiate distinct surfaces of the classical composition. A paddle fan suspended from the ceiling provides a comforting breeze to the seating areas below.
Gus Cantavero Photography
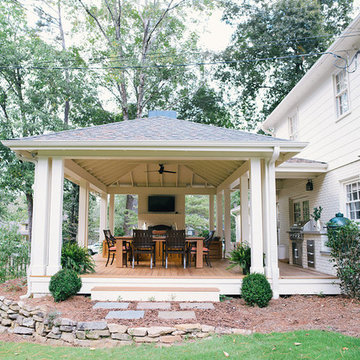
PHoto: Mountainside Photography w/ Stacey Allen
Idéer för att renovera en stor vintage uteplats på baksidan av huset, med utekök och takförlängning
Idéer för att renovera en stor vintage uteplats på baksidan av huset, med utekök och takförlängning
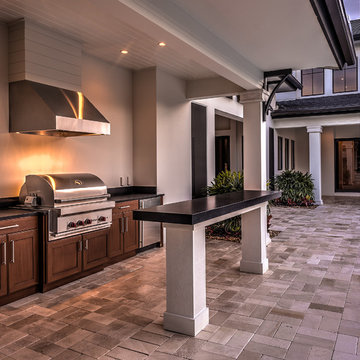
Matt Steeves
Inspiration för en stor vintage uteplats på baksidan av huset, med utekök, naturstensplattor och takförlängning
Inspiration för en stor vintage uteplats på baksidan av huset, med utekök, naturstensplattor och takförlängning
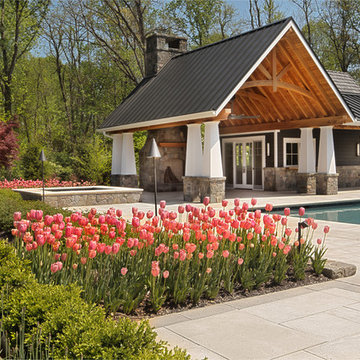
Photography: Morgan Howarth. Landscape Architect: Howard Cohen, Surrounds Inc.
Inspiration för stora klassiska uteplatser på baksidan av huset, med marksten i betong och takförlängning
Inspiration för stora klassiska uteplatser på baksidan av huset, med marksten i betong och takförlängning
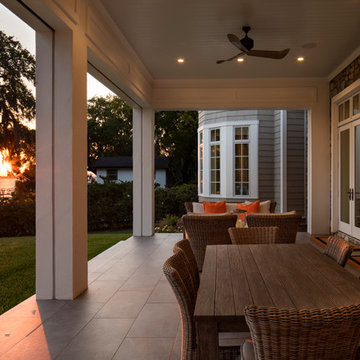
Maritim inredning av en mellanstor uteplats på baksidan av huset, med utekök, kakelplattor och takförlängning
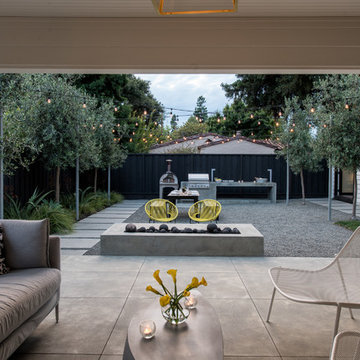
Covered entertaining space. Jason Liske, photographer.
Bild på en funkis uteplats på baksidan av huset, med betongplatta och takförlängning
Bild på en funkis uteplats på baksidan av huset, med betongplatta och takförlängning
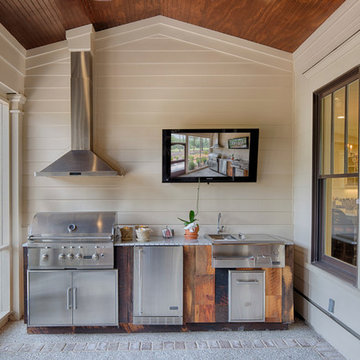
The best of past and present architectural styles combine in this welcoming, farmhouse-inspired design. Clad in low-maintenance siding, the distinctive exterior has plenty of street appeal, with its columned porch, multiple gables, shutters and interesting roof lines. Other exterior highlights included trusses over the garage doors, horizontal lap siding and brick and stone accents. The interior is equally impressive, with an open floor plan that accommodates today’s family and modern lifestyles. An eight-foot covered porch leads into a large foyer and a powder room. Beyond, the spacious first floor includes more than 2,000 square feet, with one side dominated by public spaces that include a large open living room, centrally located kitchen with a large island that seats six and a u-shaped counter plan, formal dining area that seats eight for holidays and special occasions and a convenient laundry and mud room. The left side of the floor plan contains the serene master suite, with an oversized master bath, large walk-in closet and 16 by 18-foot master bedroom that includes a large picture window that lets in maximum light and is perfect for capturing nearby views. Relax with a cup of morning coffee or an evening cocktail on the nearby covered patio, which can be accessed from both the living room and the master bedroom. Upstairs, an additional 900 square feet includes two 11 by 14-foot upper bedrooms with bath and closet and a an approximately 700 square foot guest suite over the garage that includes a relaxing sitting area, galley kitchen and bath, perfect for guests or in-laws.
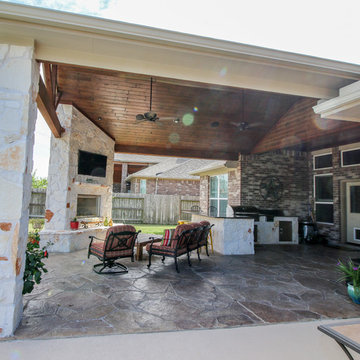
This large Outdoor Living Space is perfect for entertaining guests, night or day! The patio cover boasts an open gable with cedar truss, a large stone fireplace, and an outdoor kitchen with bar seating. With tongue and groove ceiling, recessed lighting, and built in sound system for the TV, this patio cover is the entertaining dream!
The fireplace and kitchen are faced with matching stone, and ample seating can be found around the fireplace and kitchen. This space is ideal for grilling up some burgers for a grand Fourth of July celebration!
The comfort of this space is surreal. In the midst of Houston heat, our clients and guests alike can enjoy this space!
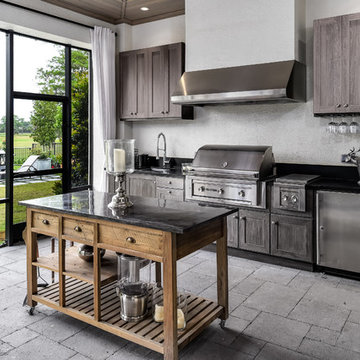
Exempel på en stor klassisk uteplats på baksidan av huset, med utekök, marksten i betong och takförlängning
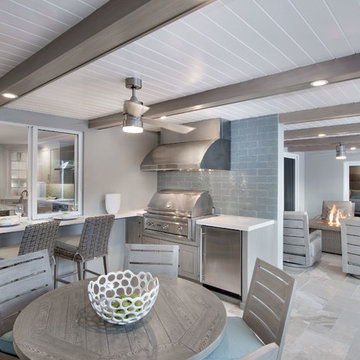
Rick Bethem
Bild på en stor maritim uteplats på baksidan av huset, med kakelplattor och takförlängning
Bild på en stor maritim uteplats på baksidan av huset, med kakelplattor och takförlängning
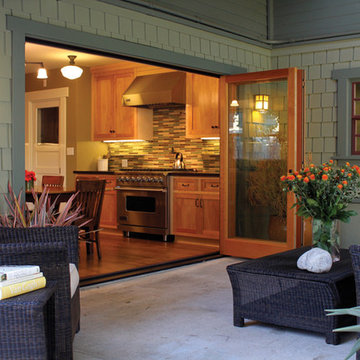
LaCantina Doors Wood bi-folding door system
Inredning av en amerikansk stor uteplats på baksidan av huset, med takförlängning och betongplatta
Inredning av en amerikansk stor uteplats på baksidan av huset, med takförlängning och betongplatta
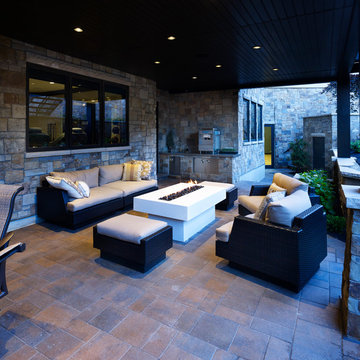
Simple Luxury Photography
Idéer för att renovera en vintage uteplats på baksidan av huset, med utekök, marksten i tegel och takförlängning
Idéer för att renovera en vintage uteplats på baksidan av huset, med utekök, marksten i tegel och takförlängning
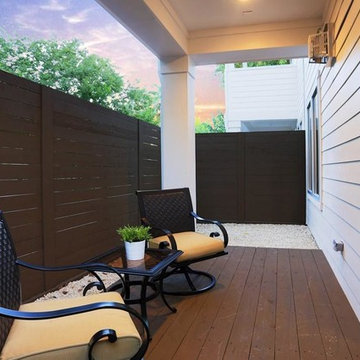
Inredning av en modern mellanstor uteplats på baksidan av huset, med trädäck och takförlängning

Modern glass house set in the landscape evokes a midcentury vibe. A modern gas fireplace divides the living area with a polished concrete floor from the greenhouse with a gravel floor. The frame is painted steel with aluminum sliding glass door. The front features a green roof with native grasses and the rear is covered with a glass roof.
Photo by: Gregg Shupe Photography
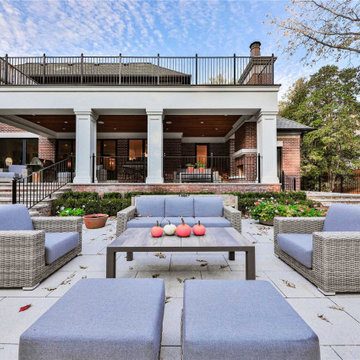
New Age Design
Bild på en stor vintage uteplats på baksidan av huset, med en eldstad, naturstensplattor och takförlängning
Bild på en stor vintage uteplats på baksidan av huset, med en eldstad, naturstensplattor och takförlängning
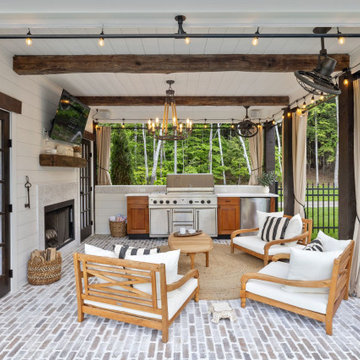
Inredning av en lantlig uteplats på baksidan av huset, med marksten i tegel och takförlängning
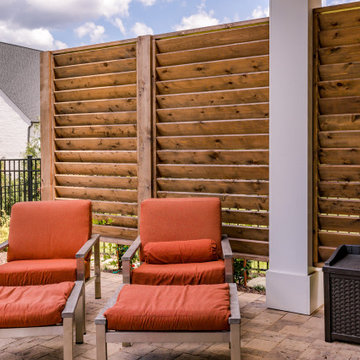
Below the sunroom, our designers created a private outdoor sanctuary with features including a Belgard paver patio and covered dining space. Large flagstone steppers lead you to a modern concrete fire bowl and seating area. The custom horizontal privacy screens and lush landscaping provide a tranquil setting to this outdoor living space.
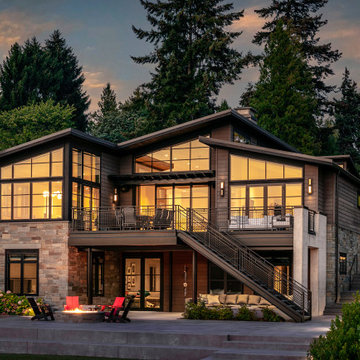
Atmospheric light dances across the waterfront facade // Image : John Granen Photography, Inc.
Idéer för funkis uteplatser på baksidan av huset, med en öppen spis, takförlängning och naturstensplattor
Idéer för funkis uteplatser på baksidan av huset, med en öppen spis, takförlängning och naturstensplattor
34 470 foton på uteplats på baksidan av huset, med takförlängning
9