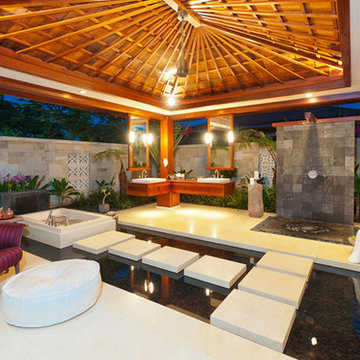626 foton på uteplats på baksidan av huset, med utedusch
Sortera efter:
Budget
Sortera efter:Populärt i dag
61 - 80 av 626 foton
Artikel 1 av 3
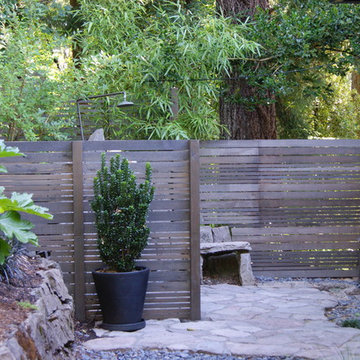
Providing privacy, tranquility and beauty, this outdoor shower is the perfect place to unwind after a long day.
Idéer för små funkis uteplatser på baksidan av huset, med utedusch och naturstensplattor
Idéer för små funkis uteplatser på baksidan av huset, med utedusch och naturstensplattor
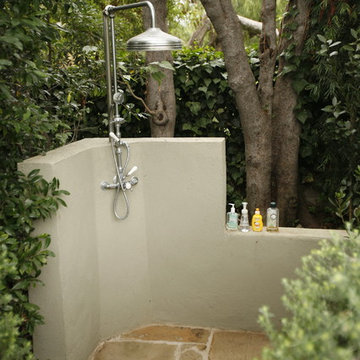
Art Gray
Inspiration för en vintage uteplats på baksidan av huset, med naturstensplattor och utedusch
Inspiration för en vintage uteplats på baksidan av huset, med naturstensplattor och utedusch
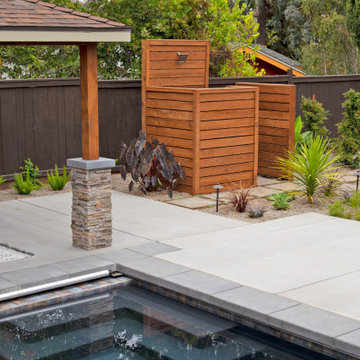
This spacious, multi-level backyard in San Luis Obispo, CA, once completely underutilized and overtaken by weeds, was converted into the ultimate outdoor entertainment space with a custom pool and spa as the centerpiece. A cabana with a built-in storage bench, outdoor TV and wet bar provide a protected place to chill during hot pool days, and a screened outdoor shower nearby is perfect for rinsing off after a dip. A hammock attached to the master deck and the adjacent pool deck are ideal for relaxing and soaking up some rays. The stone veneer-faced water feature wall acts as a backdrop for the pool area, and transitions into a retaining wall dividing the upper and lower levels. An outdoor sectional surrounds a gas fire bowl to create a cozy spot to entertain in the evenings, with string lights overhead for ambiance. A Belgard paver patio connects the lounge area to the outdoor kitchen with a Bull gas grill and cabinetry, polished concrete counter tops, and a wood bar top with seating. The outdoor kitchen is tucked in next to the main deck, one of the only existing elements that remain from the previous space, which now functions as an outdoor dining area overlooking the entire yard. Finishing touches included low-voltage LED landscape lighting, pea gravel mulch, and lush planting areas and outdoor decor.
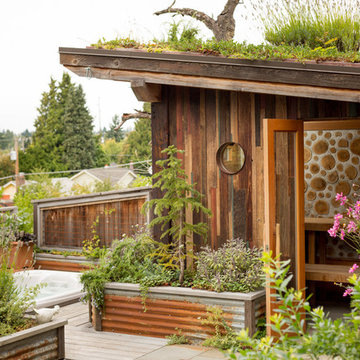
Photo by Alex Crook
https://www.alexcrook.com/
Design by Judson Sullivan
http://www.cultivarllc.com/
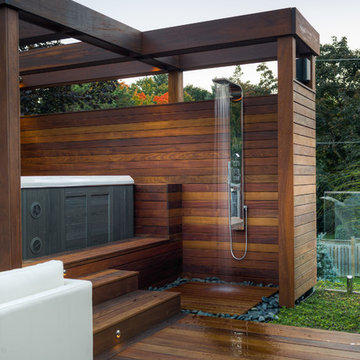
McNeill photography
Foto på en mellanstor funkis uteplats på baksidan av huset, med utedusch
Foto på en mellanstor funkis uteplats på baksidan av huset, med utedusch
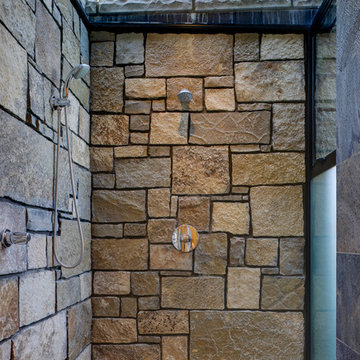
Photographer: Jay Goodrich
This 2800 sf single-family home was completed in 2009. The clients desired an intimate, yet dynamic family residence that reflected the beauty of the site and the lifestyle of the San Juan Islands. The house was built to be both a place to gather for large dinners with friends and family as well as a cozy home for the couple when they are there alone.
The project is located on a stunning, but cripplingly-restricted site overlooking Griffin Bay on San Juan Island. The most practical area to build was exactly where three beautiful old growth trees had already chosen to live. A prior architect, in a prior design, had proposed chopping them down and building right in the middle of the site. From our perspective, the trees were an important essence of the site and respectfully had to be preserved. As a result we squeezed the programmatic requirements, kept the clients on a square foot restriction and pressed tight against property setbacks.
The delineate concept is a stone wall that sweeps from the parking to the entry, through the house and out the other side, terminating in a hook that nestles the master shower. This is the symbolic and functional shield between the public road and the private living spaces of the home owners. All the primary living spaces and the master suite are on the water side, the remaining rooms are tucked into the hill on the road side of the wall.
Off-setting the solid massing of the stone walls is a pavilion which grabs the views and the light to the south, east and west. Built in a position to be hammered by the winter storms the pavilion, while light and airy in appearance and feeling, is constructed of glass, steel, stout wood timbers and doors with a stone roof and a slate floor. The glass pavilion is anchored by two concrete panel chimneys; the windows are steel framed and the exterior skin is of powder coated steel sheathing.
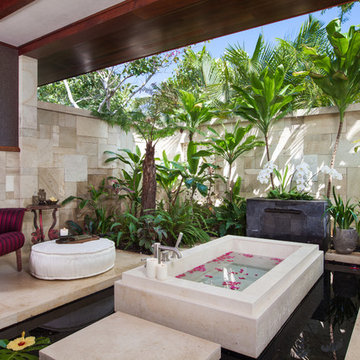
Foto på en stor tropisk uteplats på baksidan av huset, med utedusch, naturstensplattor och takförlängning
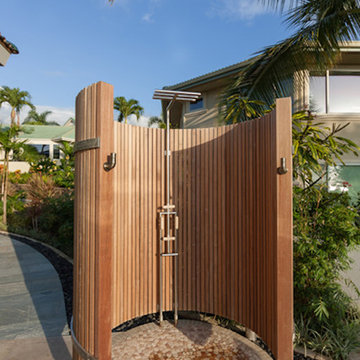
Idéer för tropiska uteplatser på baksidan av huset, med utedusch och naturstensplattor
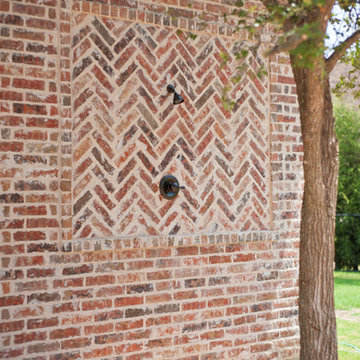
MLA Photography-Erin Matlock
Inspiration för en stor vintage uteplats på baksidan av huset, med utedusch
Inspiration för en stor vintage uteplats på baksidan av huset, med utedusch
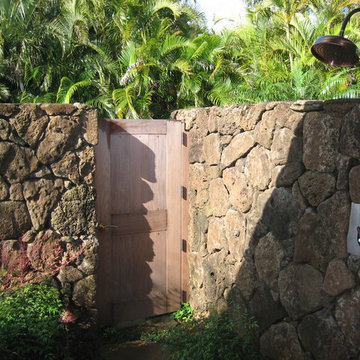
Contemporary Hawaiian Home on Kauai
Photos DMA
Idéer för tropiska uteplatser på baksidan av huset, med utedusch
Idéer för tropiska uteplatser på baksidan av huset, med utedusch
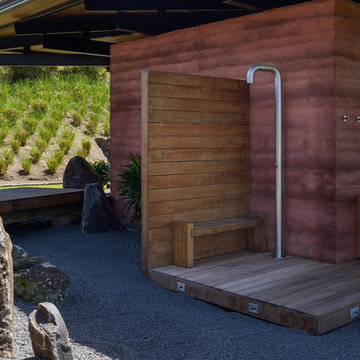
Inspiration för en funkis uteplats på baksidan av huset, med utedusch och trädäck
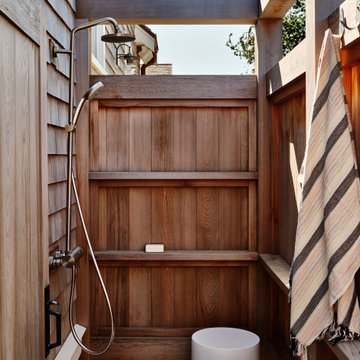
Red Cedar outdoor shower
Exempel på en mellanstor maritim uteplats på baksidan av huset, med utedusch, trädäck och en pergola
Exempel på en mellanstor maritim uteplats på baksidan av huset, med utedusch, trädäck och en pergola
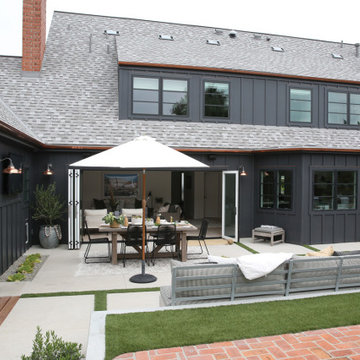
Create a stunning entrance inside and outside your home. Milgard® Ultra™ Series | C650 French patio doors with stark white framed interior creates a unique look for your patio.
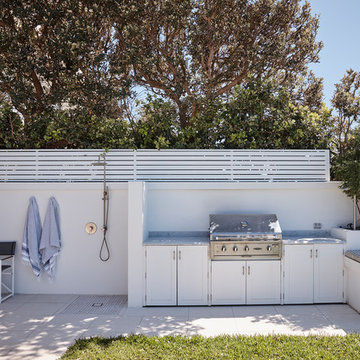
In a unique location on a clifftop overlooking the ocean, an existing pool and rear garden was transformed inline with the ‘Hamptons’ style interiors of the home. The shape of an existing pool was changed to allow for more lawn and usable space. New tiling, rendered walls, planters and salt tolerant planting brought the garden up to date.
The existing undercover alfresco area in this Dover Heights family garden was opened up by lowering the tiling level to create internal height and a sense of spaciousness. The colour palette was purposely limited to match the house with white light greys, green plantings and blue in the furnishings and pool. The addition of a built in BBQ with shaker profile cupboards and marble bench top references the interior styling and brings sophistication to the outdoor space. Baby blue pool lounges and wicker furniture add to the ‘Hamptons’ feel.
Contemporary planters with Bougainvillea has been used to provide a splash of colour along the roof line for most of the year. In a side courtyard synthetic lawn was added to create a children’s play area, complete with elevated fort, cubby house and climbing wall.
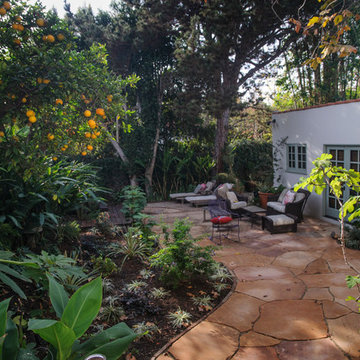
New AZ Flagstone patio surrounded by lush planting.
Exempel på en mellanstor modern uteplats på baksidan av huset, med utedusch och naturstensplattor
Exempel på en mellanstor modern uteplats på baksidan av huset, med utedusch och naturstensplattor
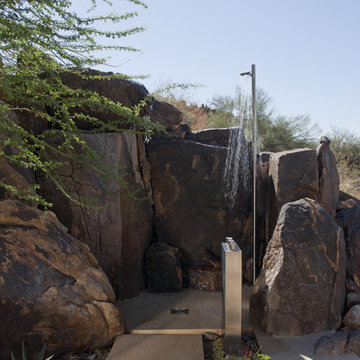
Outdoor shower
Idéer för en amerikansk uteplats på baksidan av huset, med marksten i betong och utedusch
Idéer för en amerikansk uteplats på baksidan av huset, med marksten i betong och utedusch
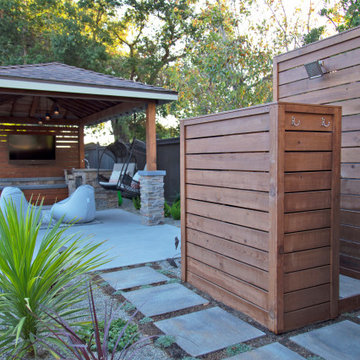
This spacious, multi-level backyard in San Luis Obispo, CA, once completely underutilized and overtaken by weeds, was converted into the ultimate outdoor entertainment space with a custom pool and spa as the centerpiece. A cabana with a built-in storage bench, outdoor TV and wet bar provide a protected place to chill during hot pool days, and a screened outdoor shower nearby is perfect for rinsing off after a dip. A hammock attached to the master deck and the adjacent pool deck are ideal for relaxing and soaking up some rays. The stone veneer-faced water feature wall acts as a backdrop for the pool area, and transitions into a retaining wall dividing the upper and lower levels. An outdoor sectional surrounds a gas fire bowl to create a cozy spot to entertain in the evenings, with string lights overhead for ambiance. A Belgard paver patio connects the lounge area to the outdoor kitchen with a Bull gas grill and cabinetry, polished concrete counter tops, and a wood bar top with seating. The outdoor kitchen is tucked in next to the main deck, one of the only existing elements that remain from the previous space, which now functions as an outdoor dining area overlooking the entire yard. Finishing touches included low-voltage LED landscape lighting, pea gravel mulch, and lush planting areas and outdoor decor.
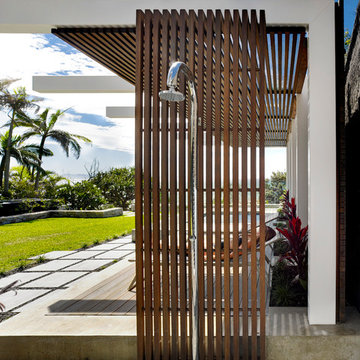
Michael Nicholson
Modern inredning av en mellanstor uteplats på baksidan av huset, med utedusch
Modern inredning av en mellanstor uteplats på baksidan av huset, med utedusch
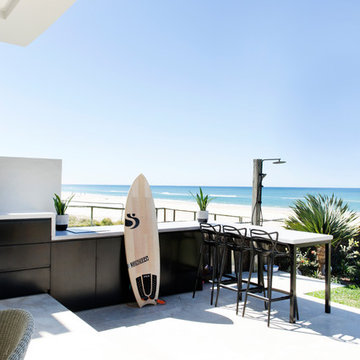
Interior Design by Donna Guyler Design
Inredning av en modern stor uteplats på baksidan av huset, med utedusch, takförlängning och naturstensplattor
Inredning av en modern stor uteplats på baksidan av huset, med utedusch, takförlängning och naturstensplattor
626 foton på uteplats på baksidan av huset, med utedusch
4
