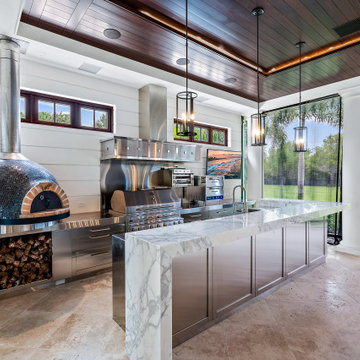21 609 foton på uteplats
Sortera efter:
Budget
Sortera efter:Populärt i dag
141 - 160 av 21 609 foton
Artikel 1 av 3
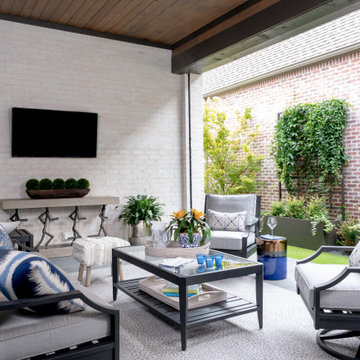
Inredning av en klassisk mellanstor uteplats längs med huset, med en vertikal trädgård, stämplad betong och takförlängning
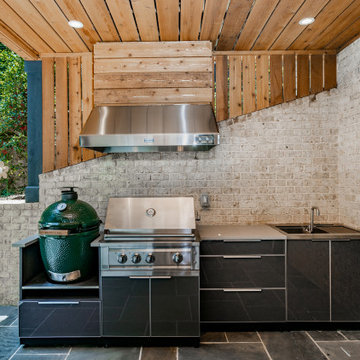
A covered outdoor kitchen, complete with streamlined aluminum outdoor cabinets, gray concrete countertops, custom vent hood, built in grill, sink, storage and Big Green Egg .

Covered Patio Addition with animated screen
Bild på en stor vintage uteplats på baksidan av huset, med en eldstad, naturstensplattor och takförlängning
Bild på en stor vintage uteplats på baksidan av huset, med en eldstad, naturstensplattor och takförlängning
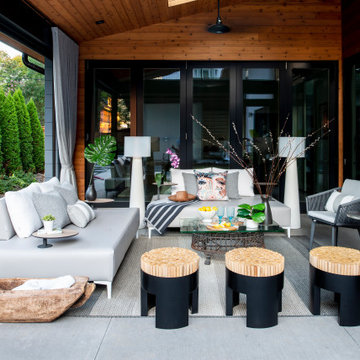
A conversation area that can communicate with guests inside the kitchen (through the accordion doors to the right) or the pool deck beyond!
Idéer för att renovera en liten funkis uteplats, med betongplatta och takförlängning
Idéer för att renovera en liten funkis uteplats, med betongplatta och takförlängning
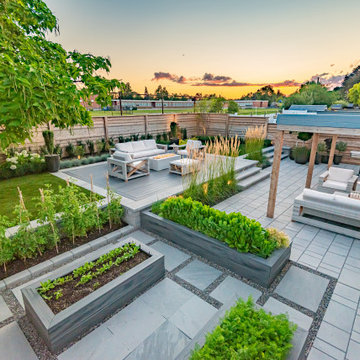
The previous state of the client's backyard did not function as they needed it to, nor did it reflect their taste. They wanted enough space for entertaining company, but also somewhere comfortable to relax just the two of them. They wanted to display some of their unique sculptures, which we needed to consider throughout the design.
A pergola off the house created an intimate space for them to unwind with a cup of coffee in the morning. A few steps away is a second lounge area with a fire feature, this was designed to accommodate for the grade change of the yard. Walls and steps frame the space and tie into the built vegetable beds. From any angle of the property you are able to look onto green garden beds, which create a soft division in front of the new fencing and is the perfect way to add colour back into the landscape.
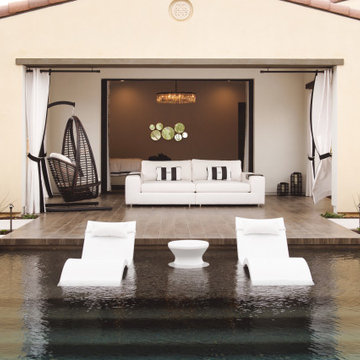
Bringing the Bora Bora vibes to this San Diego home! . This cabana-esk outdoor living features a custom daybed, swinging chair, curtains, and pool lounge chairs, which is perfect for relaxing and entertaining. This is a black and white dream come true!
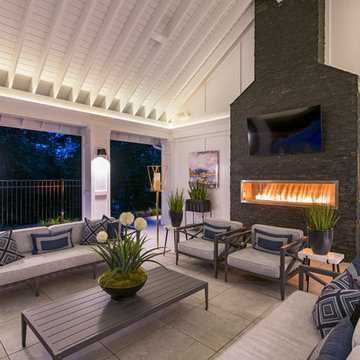
A So-CAL inspired Pool Pavilion Oasis in Central PA
Idéer för att renovera en stor vintage uteplats på baksidan av huset, med marksten i betong, en eldstad och ett lusthus
Idéer för att renovera en stor vintage uteplats på baksidan av huset, med marksten i betong, en eldstad och ett lusthus
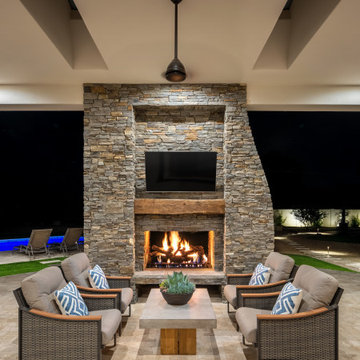
Bild på en mellanstor vintage uteplats på baksidan av huset, med en eldstad, kakelplattor och takförlängning
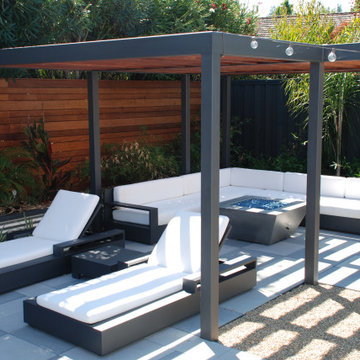
Bild på en liten funkis uteplats på baksidan av huset, med en öppen spis, marksten i betong och en pergola
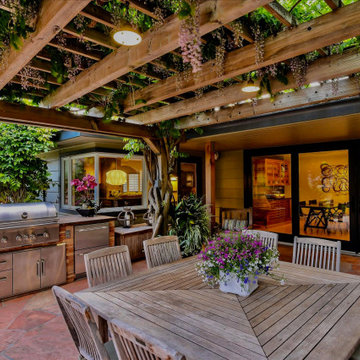
This project was done over several phases during the last 12 years. The front patio and pool remodel was first. Plantings were the second phase, the Hottub and fire pit were added for the third stage and the BBQ and arbor were the last phase in 2018. This yard was made for entertainment with several unique destinations, and places to hang out.
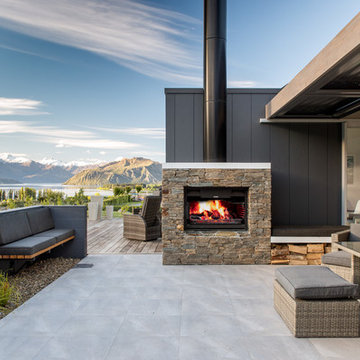
Outdoor Living area, with view towards Lake Wanaka. Photo by Larkin Design
Modern inredning av en stor gårdsplan, med en eldstad, kakelplattor och takförlängning
Modern inredning av en stor gårdsplan, med en eldstad, kakelplattor och takförlängning
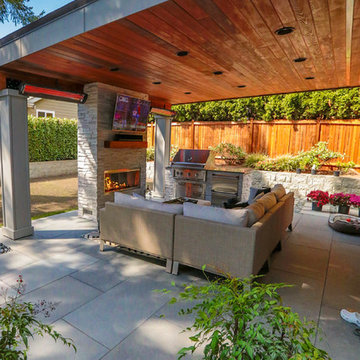
This project is a skillion style roof with an outdoor kitchen, entertainment, heaters, and gas fireplace! It has a super modern look with the white stone on the kitchen and fireplace that complements the house well.
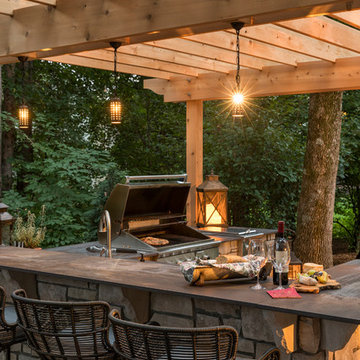
Existing mature pine trees canopy this outdoor living space. The homeowners had envisioned a space to relax with their large family and entertain by cooking and dining, cocktails or just a quiet time alone around the firepit. The large outdoor kitchen island and bar has more than ample storage space, cooking and prep areas, and dimmable pendant task lighting. The island, the dining area and the casual firepit lounge are all within conversation areas of each other. The overhead pergola creates just enough of a canopy to define the main focal point; the natural stone and Dekton finished outdoor island.
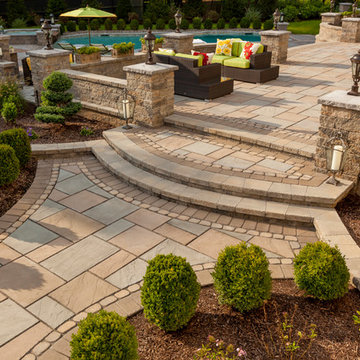
Klassisk inredning av en stor uteplats på baksidan av huset, med naturstensplattor, ett lusthus och en eldstad
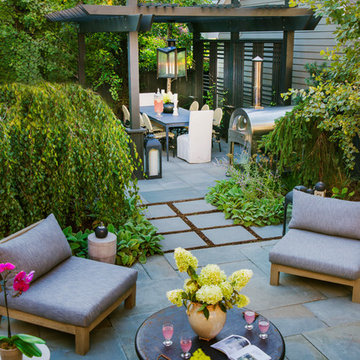
The fire bowl doubles as a table during the summer months. Dimensional steppers connect one patio space to the other. Photography by Larry Huene Photography. Landscape design by John Algozzini.
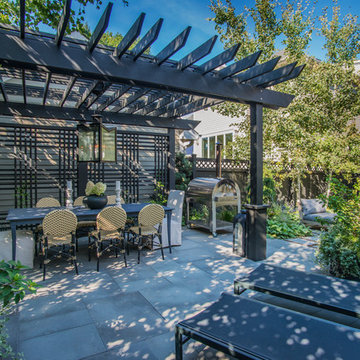
Sunlight dances on the bluestone and the chaise lounges. Landscape design by John Algozzini.
Idéer för att renovera en liten funkis uteplats på baksidan av huset, med naturstensplattor och en pergola
Idéer för att renovera en liten funkis uteplats på baksidan av huset, med naturstensplattor och en pergola
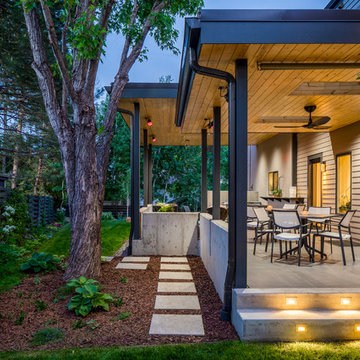
Modern outdoor patio expansion. Indoor-Outdoor Living and Dining. Poured concrete walls, steel posts, bluestain pine ceilings, skylights, standing seam metal roof, firepit, and modern landscaping. Photo by Jess Blackwell
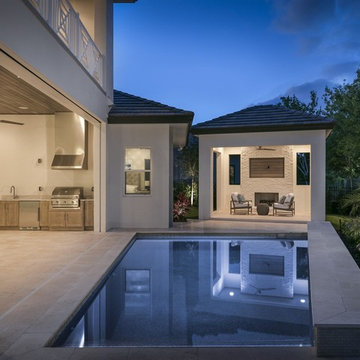
Modern inredning av en stor uteplats på baksidan av huset, med en öppen spis, naturstensplattor och takförlängning
21 609 foton på uteplats
8
