10 959 foton på uteplats
Sortera efter:
Budget
Sortera efter:Populärt i dag
1 - 20 av 10 959 foton
Artikel 1 av 3

Marion Brenner Photography
Inspiration för en stor funkis uteplats framför huset, med kakelplattor
Inspiration för en stor funkis uteplats framför huset, med kakelplattor

This inviting space features a decorative concrete patio with a custom concrete fire pit and Ipe floating bench. The lush landscaping and cedar privacy fence provides a tranquil setting for city living.
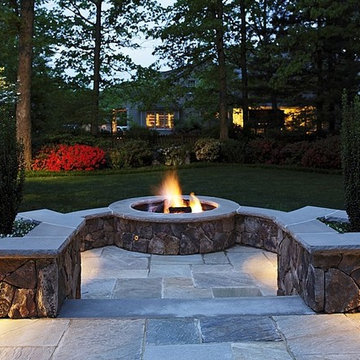
Moriah Remodeling and Construction, Inc.
Exempel på en mellanstor klassisk uteplats på baksidan av huset, med utekök och naturstensplattor
Exempel på en mellanstor klassisk uteplats på baksidan av huset, med utekök och naturstensplattor
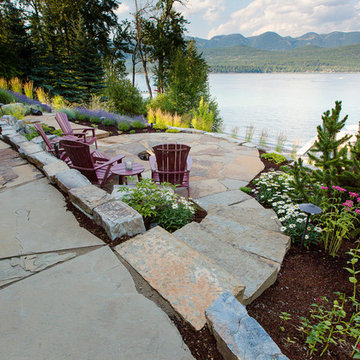
Chief cliff rock walls terrace the hillside creating livable patio spaces in a challenging, steep-sloped backyard.
Idéer för att renovera en mellanstor funkis uteplats på baksidan av huset, med naturstensplattor och en öppen spis
Idéer för att renovera en mellanstor funkis uteplats på baksidan av huset, med naturstensplattor och en öppen spis
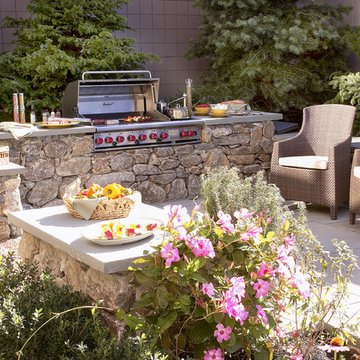
This outdoor kitchen includes a Wolf barbecue. See and try this equipment when planning your New England outdoor kitchen. http://www.clarkeshowrooms.com
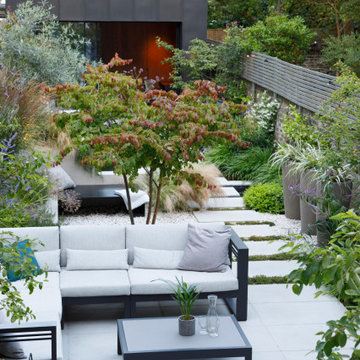
Bird's eye view from house looking down onto the outside seating area, and across the dove-grey sawn sandstone pavers of the patio. These continue on to form the path that links the outdoor kitchen with the outside dining space and garden room beyond.
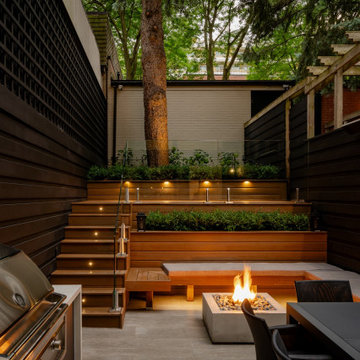
A compact yet comfortable contemporary space designed to create an intimate setting for family and friends.
Idéer för en liten modern uteplats på baksidan av huset, med utekök och marksten i betong
Idéer för en liten modern uteplats på baksidan av huset, med utekök och marksten i betong
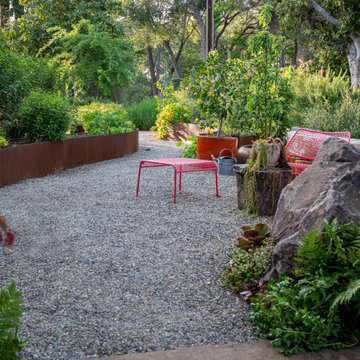
The informal seating area in the front yard invites the gardener to rest in vibrant Blu Dot 'Hot Mesh' furniture amidst lush columnar apple trees, ceramic pots, and custom sculptural Corten steel beds hosting vegetables and dwarf blueberry shrubs. A seatwall clad in 'Mt. Moriah' ledge stone contains the space, punctuated by a large 'Windsor' boulder with native Polypodium californicum ferns at its feet. Photo © Jude Parkinson-Morgan.

We planned a thoughtful redesign of this beautiful home while retaining many of the existing features. We wanted this house to feel the immediacy of its environment. So we carried the exterior front entry style into the interiors, too, as a way to bring the beautiful outdoors in. In addition, we added patios to all the bedrooms to make them feel much bigger. Luckily for us, our temperate California climate makes it possible for the patios to be used consistently throughout the year.
The original kitchen design did not have exposed beams, but we decided to replicate the motif of the 30" living room beams in the kitchen as well, making it one of our favorite details of the house. To make the kitchen more functional, we added a second island allowing us to separate kitchen tasks. The sink island works as a food prep area, and the bar island is for mail, crafts, and quick snacks.
We designed the primary bedroom as a relaxation sanctuary – something we highly recommend to all parents. It features some of our favorite things: a cognac leather reading chair next to a fireplace, Scottish plaid fabrics, a vegetable dye rug, art from our favorite cities, and goofy portraits of the kids.
---
Project designed by Courtney Thomas Design in La Cañada. Serving Pasadena, Glendale, Monrovia, San Marino, Sierra Madre, South Pasadena, and Altadena.
For more about Courtney Thomas Design, see here: https://www.courtneythomasdesign.com/
To learn more about this project, see here:
https://www.courtneythomasdesign.com/portfolio/functional-ranch-house-design/
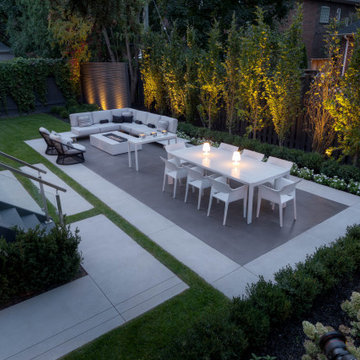
An award winning backyard project that includes a two tone Limestone Finish patio, stepping stone pathways and basement walkout steps with cantilevered reveals.
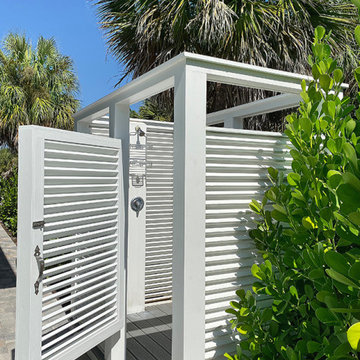
Outdoor shower to wash off sand from the beach and to service the pool area. Photography by Diana Todorova
Idéer för en mellanstor maritim uteplats på baksidan av huset, med utedusch och marksten i betong
Idéer för en mellanstor maritim uteplats på baksidan av huset, med utedusch och marksten i betong

Foto på en mellanstor vintage uteplats på baksidan av huset, med en öppen spis och marksten i betong
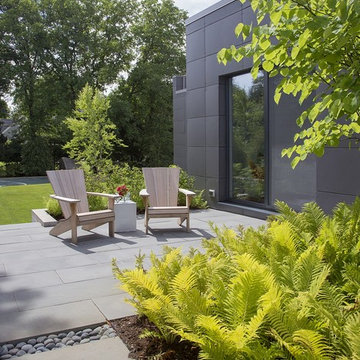
ZeroEnergy Design (ZED) created this modern home for a progressive family in the desirable community of Lexington.
Thoughtful Land Connection. The residence is carefully sited on the infill lot so as to create privacy from the road and neighbors, while cultivating a side yard that captures the southern sun. The terraced grade rises to meet the house, allowing for it to maintain a structured connection with the ground while also sitting above the high water table. The elevated outdoor living space maintains a strong connection with the indoor living space, while the stepped edge ties it back to the true ground plane. Siting and outdoor connections were completed by ZED in collaboration with landscape designer Soren Deniord Design Studio.
Exterior Finishes and Solar. The exterior finish materials include a palette of shiplapped wood siding, through-colored fiber cement panels and stucco. A rooftop parapet hides the solar panels above, while a gutter and site drainage system directs rainwater into an irrigation cistern and dry wells that recharge the groundwater.
Cooking, Dining, Living. Inside, the kitchen, fabricated by Henrybuilt, is located between the indoor and outdoor dining areas. The expansive south-facing sliding door opens to seamlessly connect the spaces, using a retractable awning to provide shade during the summer while still admitting the warming winter sun. The indoor living space continues from the dining areas across to the sunken living area, with a view that returns again to the outside through the corner wall of glass.
Accessible Guest Suite. The design of the first level guest suite provides for both aging in place and guests who regularly visit for extended stays. The patio off the north side of the house affords guests their own private outdoor space, and privacy from the neighbor. Similarly, the second level master suite opens to an outdoor private roof deck.
Light and Access. The wide open interior stair with a glass panel rail leads from the top level down to the well insulated basement. The design of the basement, used as an away/play space, addresses the need for both natural light and easy access. In addition to the open stairwell, light is admitted to the north side of the area with a high performance, Passive House (PHI) certified skylight, covering a six by sixteen foot area. On the south side, a unique roof hatch set flush with the deck opens to reveal a glass door at the base of the stairwell which provides additional light and access from the deck above down to the play space.
Energy. Energy consumption is reduced by the high performance building envelope, high efficiency mechanical systems, and then offset with renewable energy. All windows and doors are made of high performance triple paned glass with thermally broken aluminum frames. The exterior wall assembly employs dense pack cellulose in the stud cavity, a continuous air barrier, and four inches exterior rigid foam insulation. The 10kW rooftop solar electric system provides clean energy production. The final air leakage testing yielded 0.6 ACH 50 - an extremely air tight house, a testament to the well-designed details, progress testing and quality construction. When compared to a new house built to code requirements, this home consumes only 19% of the energy.
Architecture & Energy Consulting: ZeroEnergy Design
Landscape Design: Soren Deniord Design
Paintings: Bernd Haussmann Studio
Photos: Eric Roth Photography
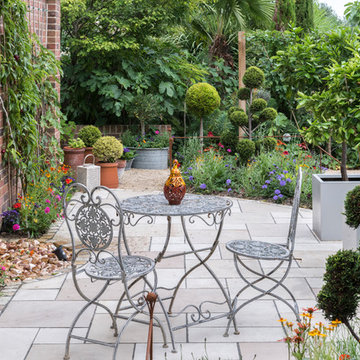
Nicola Stocken
Idéer för en mellanstor klassisk uteplats längs med huset, med en fontän och marksten i betong
Idéer för en mellanstor klassisk uteplats längs med huset, med en fontän och marksten i betong
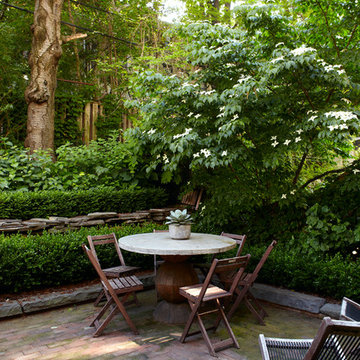
Graham Atkins-Hughes
Inspiration för små maritima uteplatser på baksidan av huset, med marksten i tegel
Inspiration för små maritima uteplatser på baksidan av huset, med marksten i tegel
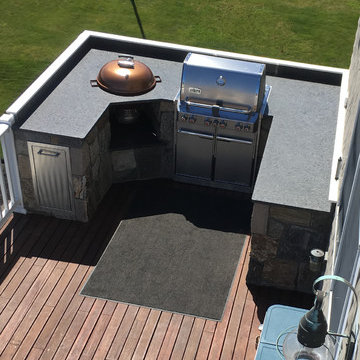
Idéer för att renovera en mellanstor funkis uteplats på baksidan av huset, med utekök och trädäck
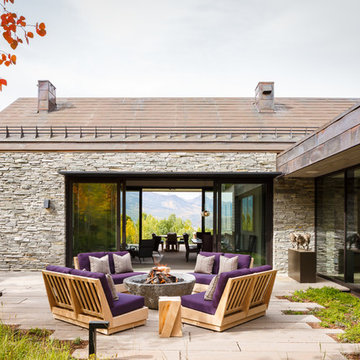
Rutgers Construction
Aspen, CO 81611
Foto på en stor funkis uteplats på baksidan av huset, med en öppen spis och naturstensplattor
Foto på en stor funkis uteplats på baksidan av huset, med en öppen spis och naturstensplattor
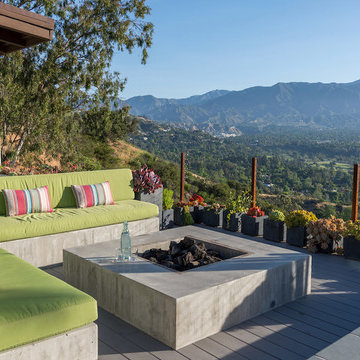
This garden was designed to celebrate panoramic views of the San Gabriel mountains. Horizontal bands of slate tile from the interior of the mid-century home wrap around the house’s perimeter and extend to the rear pool area, inviting the family outdoors. With a pool framed by mature trees, a sunken seating area, fruit trees, and a modest lawn for a young family, the landscape provides a wide range of opportunities for play, entertaining and relaxation. Photos by Martin Cox Photography.
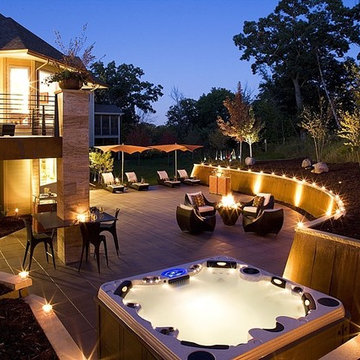
Moriah Remodeling and Construction, Inc.
Klassisk inredning av en mellanstor uteplats på baksidan av huset, med utekök och kakelplattor
Klassisk inredning av en mellanstor uteplats på baksidan av huset, med utekök och kakelplattor
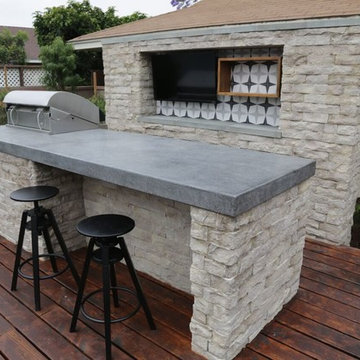
Foto på en mellanstor vintage uteplats på baksidan av huset, med trädäck och utekök
10 959 foton på uteplats
1