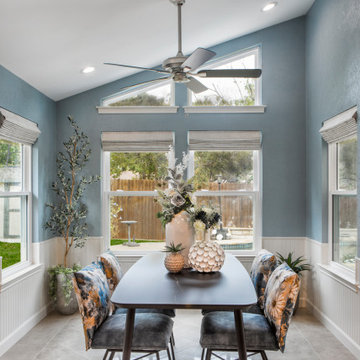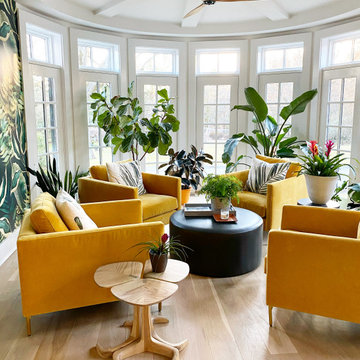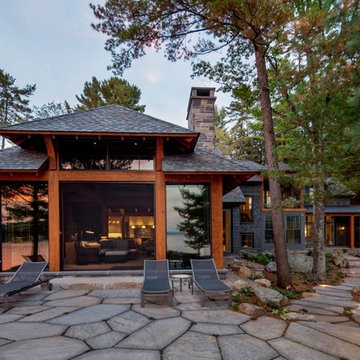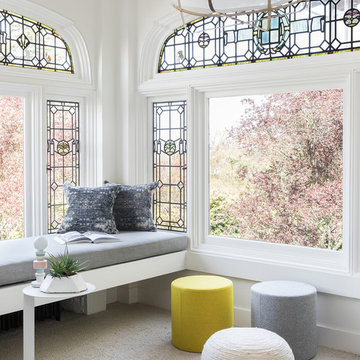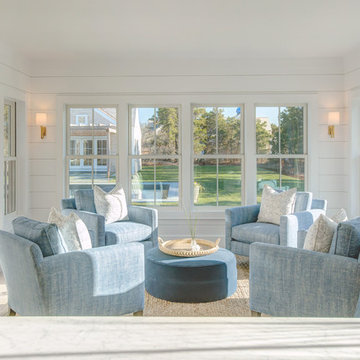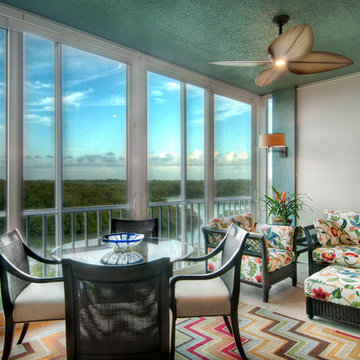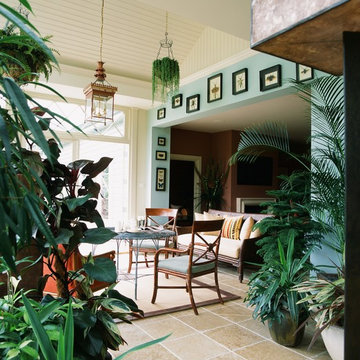2 139 foton på uterum, med beiget golv och orange golv
Sortera efter:
Budget
Sortera efter:Populärt i dag
21 - 40 av 2 139 foton
Artikel 1 av 3
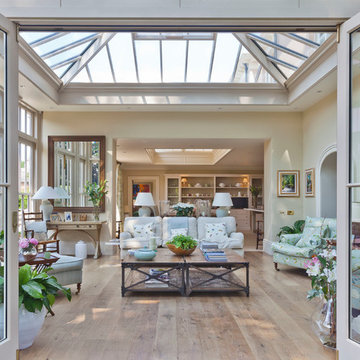
The design of this extension incorporates an inset roof lantern over the dining area and an opening through to the glazed orangery which features bi-fold doors to the outside.
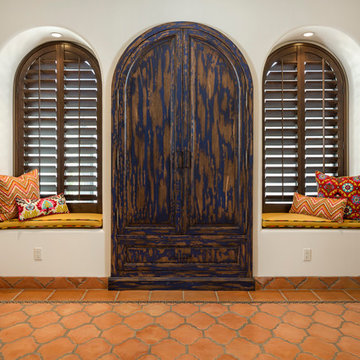
High Res Media
Idéer för ett stort medelhavsstil uterum, med klinkergolv i terrakotta och orange golv
Idéer för ett stort medelhavsstil uterum, med klinkergolv i terrakotta och orange golv
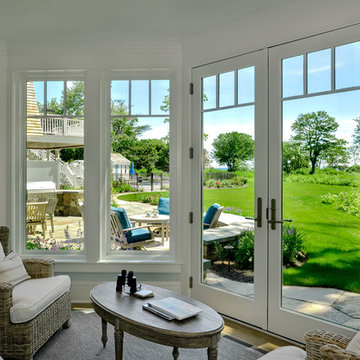
TMS Architects
Maritim inredning av ett mellanstort uterum, med tak, ljust trägolv och beiget golv
Maritim inredning av ett mellanstort uterum, med tak, ljust trägolv och beiget golv
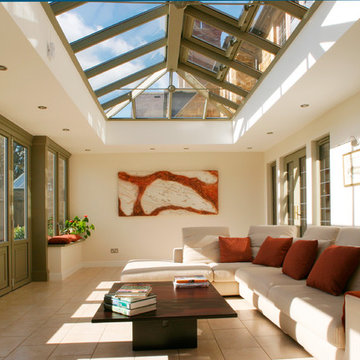
This image shows the potential orangeries have for creating year-round family spaces. The lantern floods the area with natural light, while the double doors connect the home to the garden, perfect for summer entertaining. The orangery's design also allows use through the colder months - fully insulated and with energy efficient glass, the room remains warm even when it's freezing outside.

This 1920's Georgian-style home in Hillsborough was stripped down to the frame and remodeled. It features beautiful cabinetry and millwork throughout. A marriage of antiques, art and custom furniture pieces were selected to create a harmonious home.
Bi-fold Nana doors allow for an open space floor plan. Coffered ceilings to match the traditional style of the main house. Galbraith & Paul, hand blocked print fabrics. Limestone flooring.
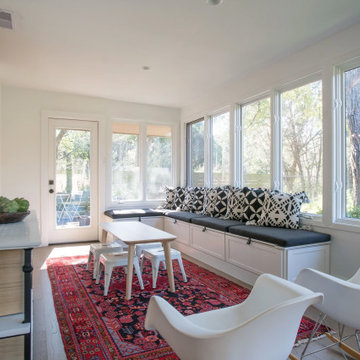
Bright, cheerful and airy sunroom.
Exempel på ett mellanstort eklektiskt uterum, med ljust trägolv och beiget golv
Exempel på ett mellanstort eklektiskt uterum, med ljust trägolv och beiget golv
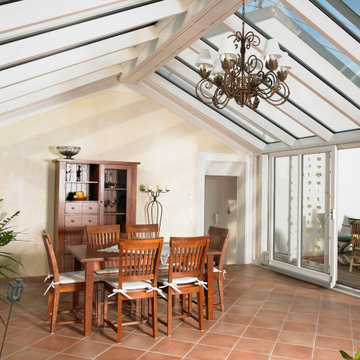
Idéer för att renovera ett stort funkis uterum, med klinkergolv i terrakotta, glastak och orange golv
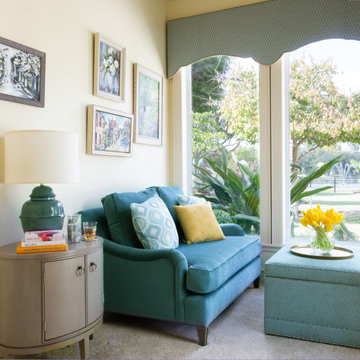
The sitting area is separate and narrow she wanted seating to sit in and relax to look at the lovely views of the garden. So I added a settee and storage ottoman both custom made with a side table and blue jar shaped lamp all complimenting the beautiful color palette in the garden.
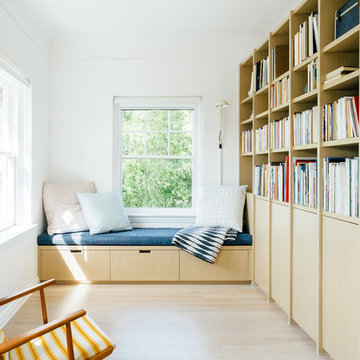
Kerri Fukui
Foto på ett litet nordiskt uterum, med ljust trägolv, tak och beiget golv
Foto på ett litet nordiskt uterum, med ljust trägolv, tak och beiget golv
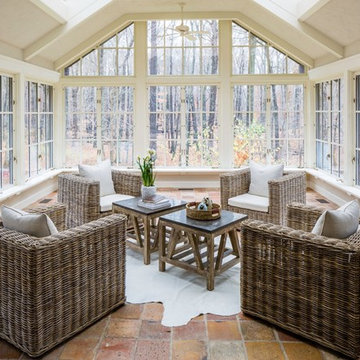
Idéer för ett stort modernt uterum, med klinkergolv i terrakotta, takfönster och orange golv
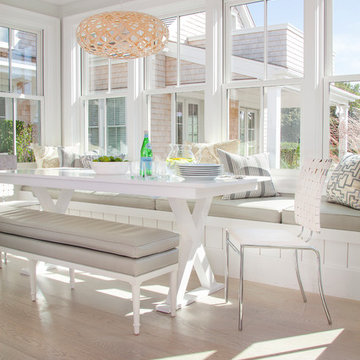
Jeffrey Allen
Inredning av ett modernt mellanstort uterum, med ljust trägolv, tak och beiget golv
Inredning av ett modernt mellanstort uterum, med ljust trägolv, tak och beiget golv

Inspiration för ett stort medelhavsstil uterum, med betonggolv, en standard öppen spis, en spiselkrans i sten, tak och beiget golv

This blue and white sunroom, adjacent to a dining area, occupies a large enclosed porch. The home was newly constructed to feel like it had stood for centuries. The dining porch, which is fully enclosed was built to look like a once open porch area, complete with clapboard walls to mimic the exterior.
We filled the space with French and Swedish antiques, like the daybed which serves as a sofa, and the marble topped table with brass gallery. The natural patina of the pieces was duplicated in the light fixtures with blue verdigris and brass detail, custom designed by Alexandra Rae, Los Angeles, fabricated by Charles Edwardes, London. Motorized grass shades, sisal rugs and limstone floors keep the space fresh and casual despite the pedigree of the pieces. All fabrics are by Schumacher.
2 139 foton på uterum, med beiget golv och orange golv
2
