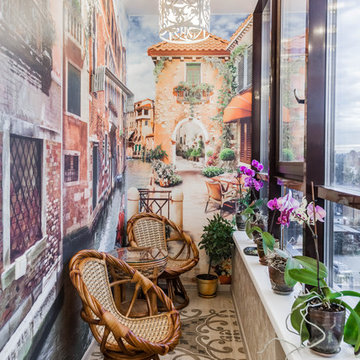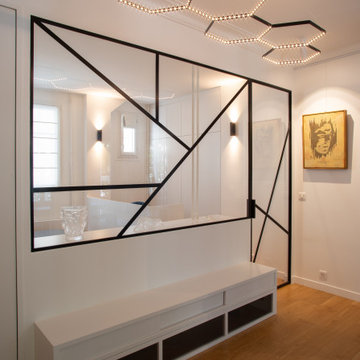2 090 foton på uterum, med beiget golv och rosa golv
Sortera efter:
Budget
Sortera efter:Populärt i dag
241 - 260 av 2 090 foton
Artikel 1 av 3
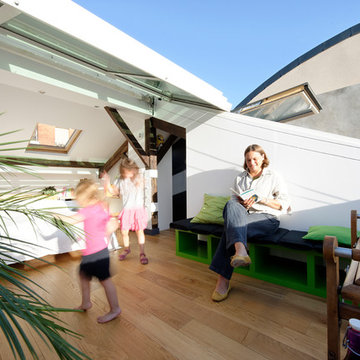
Nicolas Fussler
Inspiration för mellanstora moderna uterum, med ljust trägolv, takfönster och beiget golv
Inspiration för mellanstora moderna uterum, med ljust trägolv, takfönster och beiget golv
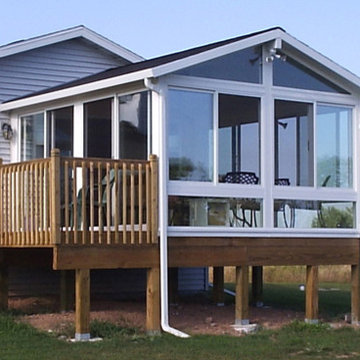
Idéer för ett mellanstort klassiskt uterum, med tak, ljust trägolv och beiget golv
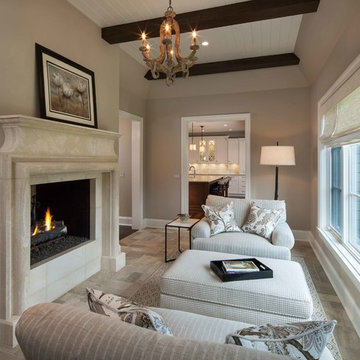
Exempel på ett litet klassiskt uterum, med klinkergolv i keramik, en standard öppen spis, en spiselkrans i betong, tak och beiget golv
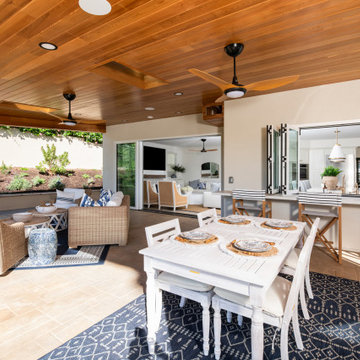
534 sq ft of new California Room living
Bild på ett vintage uterum, med betonggolv, en öppen hörnspis, en spiselkrans i tegelsten, takfönster och beiget golv
Bild på ett vintage uterum, med betonggolv, en öppen hörnspis, en spiselkrans i tegelsten, takfönster och beiget golv

Neighboring the kitchen, is the Sunroom. This quaint space fully embodies a cottage off the French Countryside. It was renovated from a study into a cozy sitting room.
Designed with large wall-length windows, a custom stone fireplace, and accents of purples, florals, and lush velvets. Exposed wooden beams and an antiqued chandelier perfectly blend the romantic yet rustic details found in French Country design.
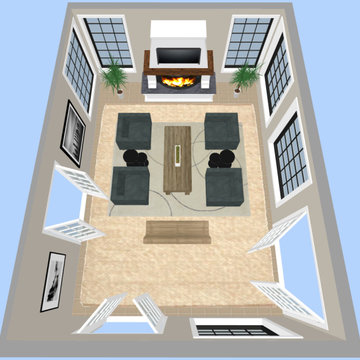
I designed this rustic four seasons room for clients Richard and Mary.
Exempel på ett mellanstort rustikt uterum, med travertin golv, en standard öppen spis, en spiselkrans i sten, tak och beiget golv
Exempel på ett mellanstort rustikt uterum, med travertin golv, en standard öppen spis, en spiselkrans i sten, tak och beiget golv
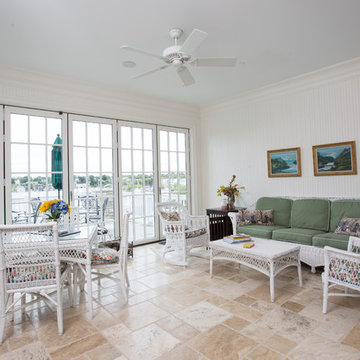
Camp Wobegon is a nostalgic waterfront retreat for a multi-generational family. The home's name pays homage to a radio show the homeowner listened to when he was a child in Minnesota. Throughout the home, there are nods to the sentimental past paired with modern features of today.
The five-story home sits on Round Lake in Charlevoix with a beautiful view of the yacht basin and historic downtown area. Each story of the home is devoted to a theme, such as family, grandkids, and wellness. The different stories boast standout features from an in-home fitness center complete with his and her locker rooms to a movie theater and a grandkids' getaway with murphy beds. The kids' library highlights an upper dome with a hand-painted welcome to the home's visitors.
Throughout Camp Wobegon, the custom finishes are apparent. The entire home features radius drywall, eliminating any harsh corners. Masons carefully crafted two fireplaces for an authentic touch. In the great room, there are hand constructed dark walnut beams that intrigue and awe anyone who enters the space. Birchwood artisans and select Allenboss carpenters built and assembled the grand beams in the home.
Perhaps the most unique room in the home is the exceptional dark walnut study. It exudes craftsmanship through the intricate woodwork. The floor, cabinetry, and ceiling were crafted with care by Birchwood carpenters. When you enter the study, you can smell the rich walnut. The room is a nod to the homeowner's father, who was a carpenter himself.
The custom details don't stop on the interior. As you walk through 26-foot NanoLock doors, you're greeted by an endless pool and a showstopping view of Round Lake. Moving to the front of the home, it's easy to admire the two copper domes that sit atop the roof. Yellow cedar siding and painted cedar railing complement the eye-catching domes.
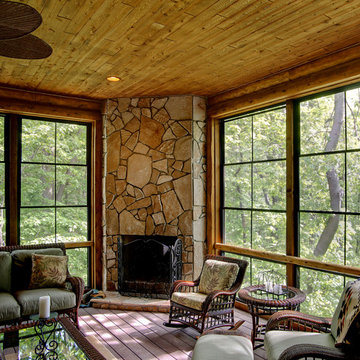
Inspiration för mellanstora rustika uterum, med mellanmörkt trägolv, en standard öppen spis, en spiselkrans i sten, tak och beiget golv
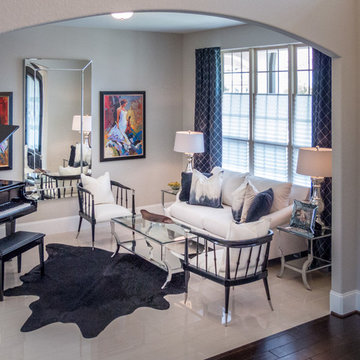
Exempel på ett mellanstort klassiskt uterum, med klinkergolv i keramik, tak och beiget golv
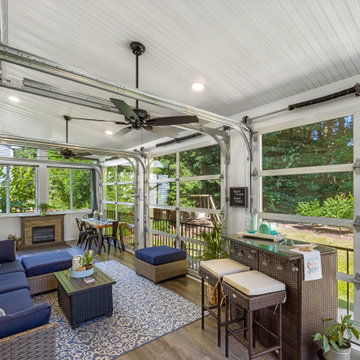
Customized outdoor living transformation. Deck was converted into three season porch utilizing a garage door solution. Result was an outdoor oasis that the customer could enjoy year-round
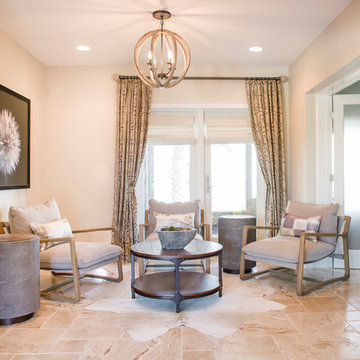
Inredning av ett maritimt litet uterum, med klinkergolv i porslin, tak och beiget golv
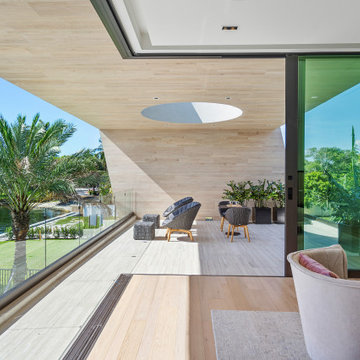
Custom Italian Furniture from the showroom of Interiors by Steven G, wood ceilings, wood feature wall, Italian porcelain tile, custom lighting, unobstructed views, doors/windows fully open to connect the master bedroom
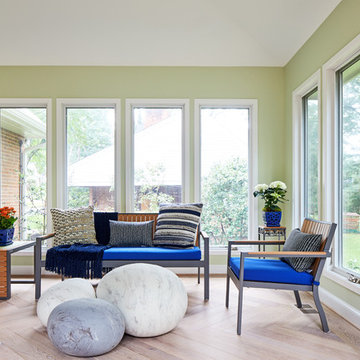
Stacey Zarin-Goldberg
Inredning av ett klassiskt mellanstort uterum, med ljust trägolv, tak och beiget golv
Inredning av ett klassiskt mellanstort uterum, med ljust trägolv, tak och beiget golv
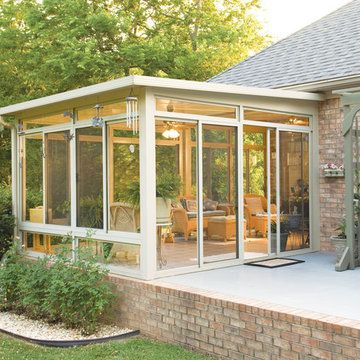
McDrake is the authorizing installer for the Betterliving sunrooms. We install three seasons and four season sunrooms.
Bild på ett mellanstort funkis uterum, med klinkergolv i keramik, tak och beiget golv
Bild på ett mellanstort funkis uterum, med klinkergolv i keramik, tak och beiget golv
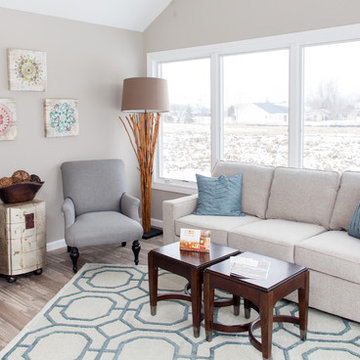
Photo Credit: Lesa Van Meter
Exempel på ett mellanstort klassiskt uterum, med klinkergolv i porslin, tak och beiget golv
Exempel på ett mellanstort klassiskt uterum, med klinkergolv i porslin, tak och beiget golv
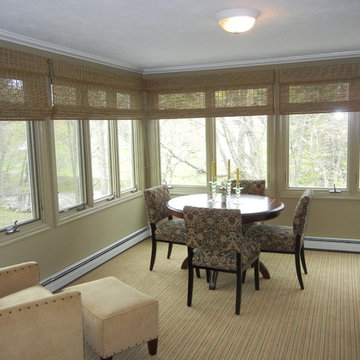
Gorgeous sunroom with small dining area. Woven wood shades filter light and finish off the windows.
Inspiration för ett mellanstort vintage uterum, med heltäckningsmatta, tak och beiget golv
Inspiration för ett mellanstort vintage uterum, med heltäckningsmatta, tak och beiget golv
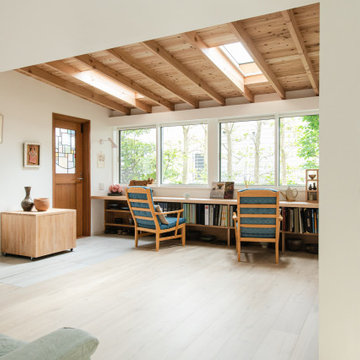
庭に増築したテラスのような空間。床はフローリングの部分と陶芸を楽しめるタイルの床に張り分けてあります。陶芸の機械は隠し台ワゴンで覆い、普段は多目的に使う。4mの無垢のカウンターは仕事をしたり、本を読んだり、おしゃべりをしたりと心地よい空間を作っている。
Inspiration för små moderna uterum, med plywoodgolv, takfönster och beiget golv
Inspiration för små moderna uterum, med plywoodgolv, takfönster och beiget golv
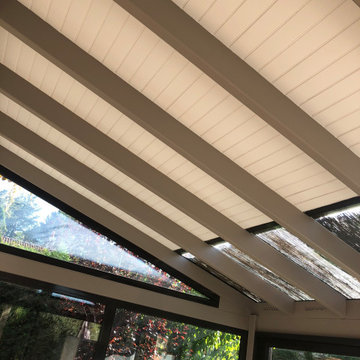
Peinture du plafond réalisée avec des couleurs naturelles, pour que le plafond soit en harmonie avec la décoration et les meubles déjà existants. Et pour une osmose avec l'extérieur.
2 090 foton på uterum, med beiget golv och rosa golv
13
