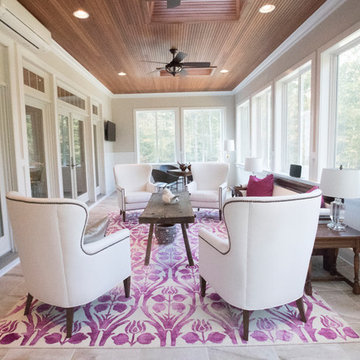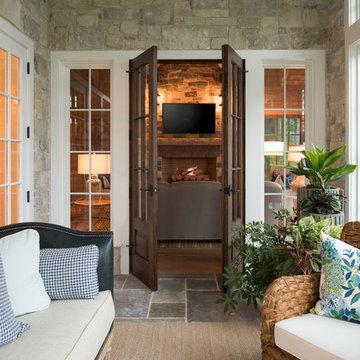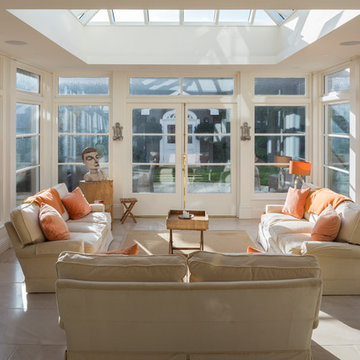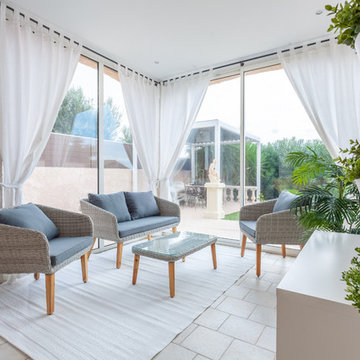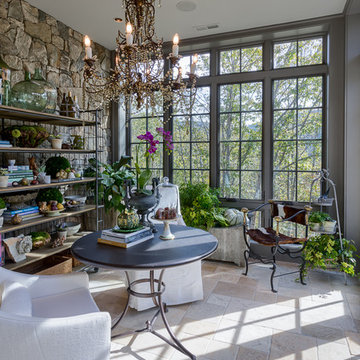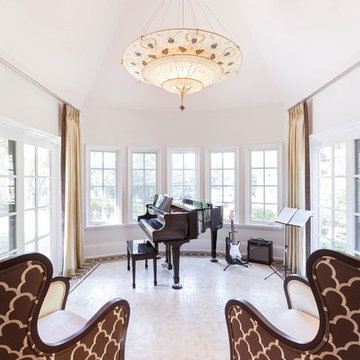2 091 foton på uterum, med beiget golv och rosa golv
Sortera efter:
Budget
Sortera efter:Populärt i dag
321 - 340 av 2 091 foton
Artikel 1 av 3
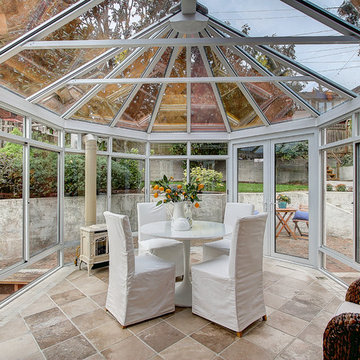
Travis Peterson
Inspiration för små klassiska uterum, med beiget golv och glastak
Inspiration för små klassiska uterum, med beiget golv och glastak
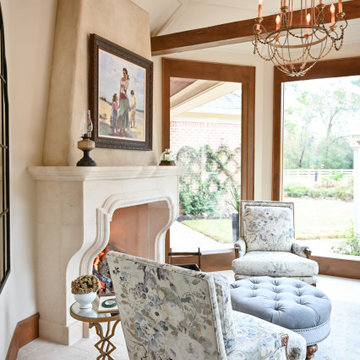
Neighboring the kitchen, is the Sunroom. This quaint space fully embodies a cottage off the French Countryside. It was renovated from a study into a cozy sitting room.
Designed with large wall-length windows, a custom stone fireplace, and accents of purples, florals, and lush velvets. Exposed wooden beams and an antiqued chandelier perfectly blend the romantic yet rustic details found in French Country design.
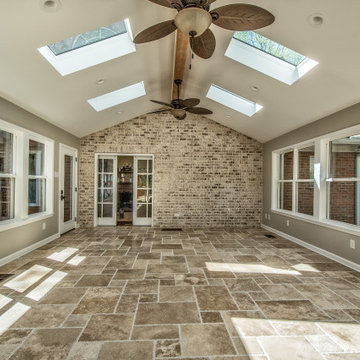
Sunroom with natural stone flooring and brick accent wall.
Idéer för ett stort klassiskt uterum, med travertin golv, tak och beiget golv
Idéer för ett stort klassiskt uterum, med travertin golv, tak och beiget golv
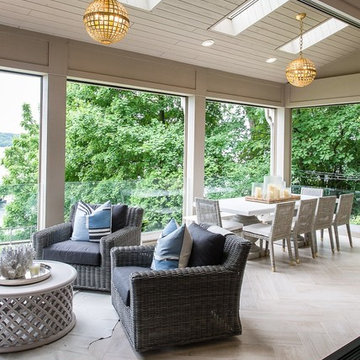
Inspiration för ett mycket stort maritimt uterum, med klinkergolv i porslin, takfönster, beiget golv, en bred öppen spis och en spiselkrans i trä
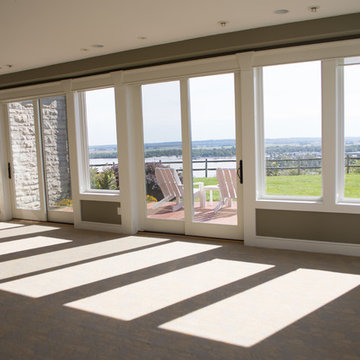
Wouldn't you just love to be sitting in one of those adirondack chairs right about now?
Photos by 618 Creative of Waterloo, IL.
Inspiration för stora klassiska uterum, med heltäckningsmatta, tak och beiget golv
Inspiration för stora klassiska uterum, med heltäckningsmatta, tak och beiget golv
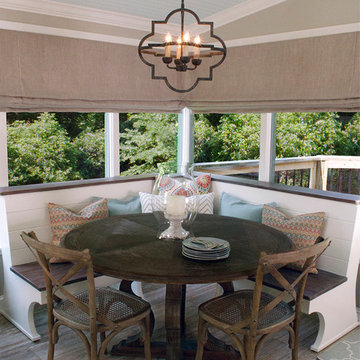
Allison Smith Interiors | Michael Thorstad Photography.
Built in custom banquette with a weathered wood dining table.
Eklektisk inredning av ett uterum, med ljust trägolv, tak och beiget golv
Eklektisk inredning av ett uterum, med ljust trägolv, tak och beiget golv
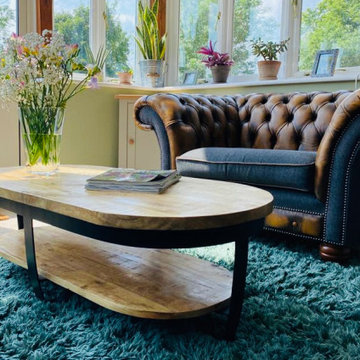
I worked on a modern family house, built on the land of an old farmhouse. It is surrounded by stunning open countryside and set within a 2.2 acre garden plot.
The house was lacking in character despite being called a 'farmhouse.' So the clients, who had recently moved in, wanted to start off by transforming their conservatory, living room and family bathroom into rooms which would show lots of personality. They like a rustic style and wanted the house to be a sanctuary - a place to relax, switch off from work and enjoy time together as a young family. A big part of the brief was to tackle the layout of their living room. It is a large, rectangular space and they needed help figuring out the best layout for the furniture, working around a central fireplace and a couple of awkwardly placed double doors.
For the design, I took inspiration from the stunning surroundings. I worked with greens and blues and natural materials to come up with a scheme that would reflect the immediate exterior and exude a soothing feel.
To tackle the living room layout I created three zones within the space, based on how the family spend time in the room. A reading area, a social space and a TV zone used the whole room to its maximum.
I created a design concept for all rooms. This consisted of the colour scheme, materials, patterns and textures which would form the basis of the scheme. A 2D floor plan was also drawn up to tackle the room layouts and help us agree what furniture was required.
At sourcing stage, I compiled a list of furniture, fixtures and accessories required to realise the design vision. I sourced everything, from the furniture, new carpet for the living room, lighting, bespoke blinds and curtains, new radiators, down to the cushions, rugs and a few small accessories. I designed bespoke shelving units for the living room and created 3D CAD visuals for each room to help my clients to visualise the spaces.
I provided shopping lists of items and samples of all finishes. I passed on a number of trade discounts for some of the bigger pieces of furniture and the bathroom items, including 15% off the sofas.
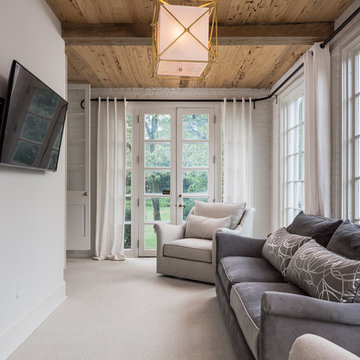
Klassisk inredning av ett litet uterum, med heltäckningsmatta, tak och beiget golv
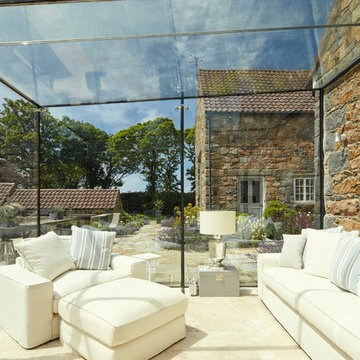
Structural glass box designed and installed onto this pool building in guernsey. Glass supported of Mortice and tennon joints to complete the framelesss look.
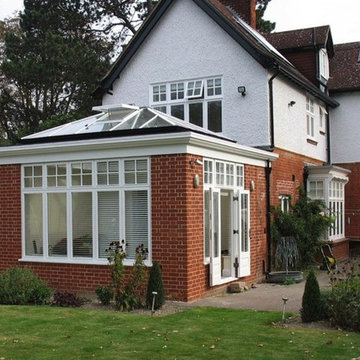
Orangery extension adds the wow factor to this traditional home which has undergone an extensive renovation. Providing a casual connection between house and garden, it's space that the owners enjoy every day.
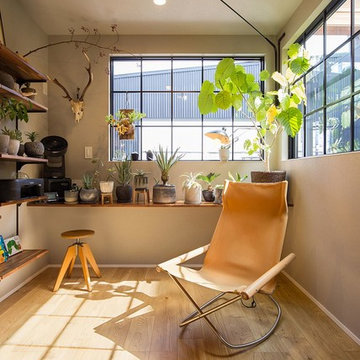
太陽の光と緑に囲まれた、お店のような趣味部屋。
Industriell inredning av ett litet uterum, med ljust trägolv, tak och beiget golv
Industriell inredning av ett litet uterum, med ljust trägolv, tak och beiget golv
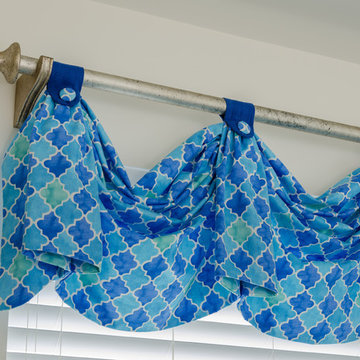
The window valance close-up here shows the details. Note the mixed metal look of the rod. The valance tabs pick up the darker blue in the fabric and the buttons are covered in the fabric.
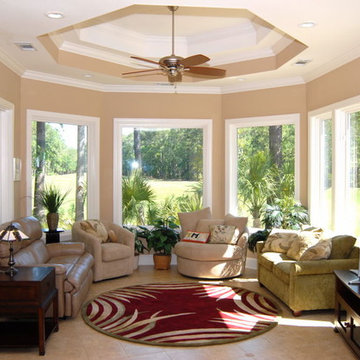
Foto på ett mellanstort maritimt uterum, med klinkergolv i keramik, tak och beiget golv
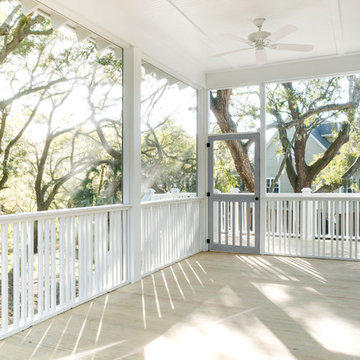
Inspiration för ett mellanstort vintage uterum, med ljust trägolv, tak och beiget golv
2 091 foton på uterum, med beiget golv och rosa golv
17
