346 foton på uterum, med beiget golv
Sortera efter:
Budget
Sortera efter:Populärt i dag
21 - 40 av 346 foton
Artikel 1 av 3

Photo: Wiley Aiken
Bild på ett mellanstort vintage uterum, med skiffergolv, en standard öppen spis, en spiselkrans i tegelsten, tak och beiget golv
Bild på ett mellanstort vintage uterum, med skiffergolv, en standard öppen spis, en spiselkrans i tegelsten, tak och beiget golv
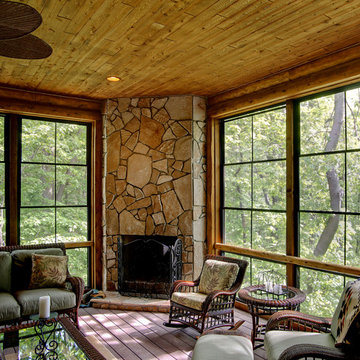
Inspiration för mellanstora rustika uterum, med mellanmörkt trägolv, en standard öppen spis, en spiselkrans i sten, tak och beiget golv

Inspiration för ett mellanstort vintage uterum, med skiffergolv, en standard öppen spis, en spiselkrans i sten, tak och beiget golv

Great things can happen in small spaces! The Grieef residence is a very cozy 17'x18' outdoor three-season room with wood burning stone veneer fire-place, vaulted wood ceiling, built-in stone veneer benches and screened in porch.
Includes a sun patio fire-pit area.
Project Estimate: $75,000
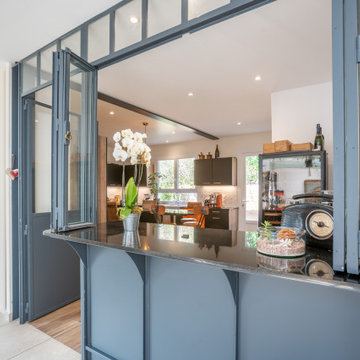
Cuisine semi-ouverte . Conception d'une verrière accordéon sur un bar. dans un style industriel
Bild på ett stort funkis uterum, med mellanmörkt trägolv, en öppen vedspis, tak och beiget golv
Bild på ett stort funkis uterum, med mellanmörkt trägolv, en öppen vedspis, tak och beiget golv
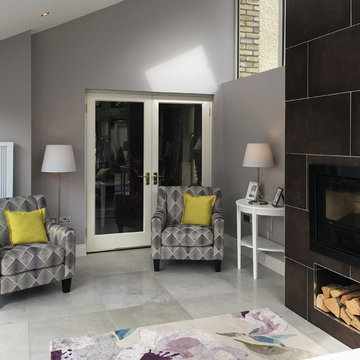
Wall: Dwell Brown 45x90
Floor: Chambord Beige Lappato 60x90. Semi-polished porcelain tile.
Photo by National Tile Ltd
Bild på ett litet funkis uterum, med klinkergolv i porslin, en standard öppen spis, en spiselkrans i trä, tak och beiget golv
Bild på ett litet funkis uterum, med klinkergolv i porslin, en standard öppen spis, en spiselkrans i trä, tak och beiget golv

Idéer för att renovera ett rustikt uterum, med en öppen hörnspis, en spiselkrans i sten, tak, beiget golv och ljust trägolv
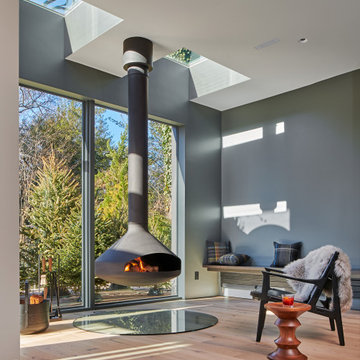
Bild på ett vintage uterum, med en hängande öppen spis, ljust trägolv, takfönster och beiget golv
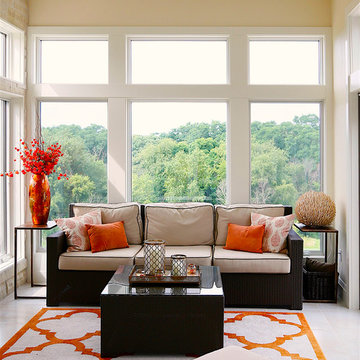
Photographer Brandon Pollack, CVHG magazine
Idéer för ett mellanstort klassiskt uterum, med klinkergolv i porslin, en standard öppen spis, en spiselkrans i sten, tak och beiget golv
Idéer för ett mellanstort klassiskt uterum, med klinkergolv i porslin, en standard öppen spis, en spiselkrans i sten, tak och beiget golv
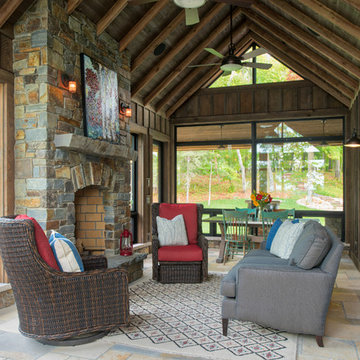
Scott Amundson
Idéer för att renovera ett stort rustikt uterum, med travertin golv, en standard öppen spis, en spiselkrans i sten, tak och beiget golv
Idéer för att renovera ett stort rustikt uterum, med travertin golv, en standard öppen spis, en spiselkrans i sten, tak och beiget golv

Idéer för att renovera ett stort vintage uterum, med travertin golv, en standard öppen spis, en spiselkrans i sten, tak och beiget golv
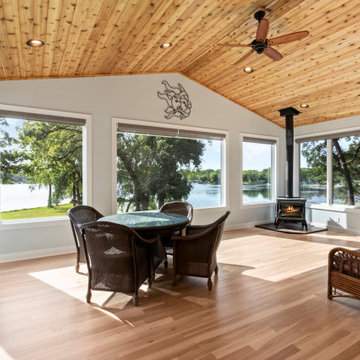
This 2 story addition on Delavan Lake looks like it’s always been a part of the original house, which is always our goal. The lower-level of the addition is home to both a resistance pool and hot tub surrounded by ThermoFloor heating under tile. Large (78″ x 96″) aluminum clad windows were installed on both levels to allow for breathtaking views of Delavan Lake. The main level of the addition has hickory hardwood flooring and is the perfect spot to sit and enjoy coffee in the mornings.
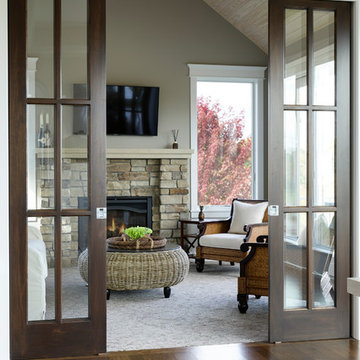
Sunroom with natural stone fireplace.
Exempel på ett mellanstort klassiskt uterum, med heltäckningsmatta, en standard öppen spis, en spiselkrans i sten och beiget golv
Exempel på ett mellanstort klassiskt uterum, med heltäckningsmatta, en standard öppen spis, en spiselkrans i sten och beiget golv
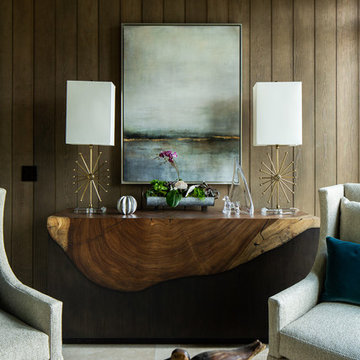
Den in Luxury lake home on Lake Martin in Alexander City Alabama photographed for Birmingham Magazine, Krumdieck Architecture, and Russell Lands by Birmingham Alabama based architectural and interiors photographer Tommy Daspit.

Lorsque les clients ont acheté cette vaste maison pavillonnaire typique des années 70, elle était dans un état relativement correct. Cependant, elle manquait cruellement de charme. La pièce de vie, d’une taille considérable, était si peu aménagée que certaines parties en étaient délaissées. De plus, la véranda récemment ajoutée n’avait aucune fonctionnalité et était
simplement un espace supplémentaire inexploité.
Le premier défi du projet consistait à insuffler une âme chaleureuse à cette maison moderne. Pour y parvenir, il a été nécessaire d’attribuer un programme et une fonctionnalité à chaque espace.
Le deuxième défi auquel nous avons été confrontés était la contrainte temporelle du projet. Il était impératif pour les clients de pouvoir emménager dans la maison seulement cinq mois après le début des travaux. Pour répondre à cette exigence, nous avons proposé une approche par phases. La phase 1 a regroupé les trois étages essentiels de la maison, à savoir le rez-de-chaussée, le premier et le deuxième étage. La phase 2 a concerné la refonte totale du sous-sol de 120 m2, comprenant l’ancien garage. Enfin, la phase 3, dont les travaux se terminent en septembre 2023, concerne l'aménagement extérieur (piscine, pool house, espace brasero).
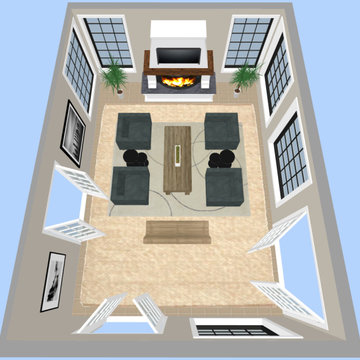
I designed this rustic four seasons room for clients Richard and Mary.
Exempel på ett mellanstort rustikt uterum, med travertin golv, en standard öppen spis, en spiselkrans i sten, tak och beiget golv
Exempel på ett mellanstort rustikt uterum, med travertin golv, en standard öppen spis, en spiselkrans i sten, tak och beiget golv
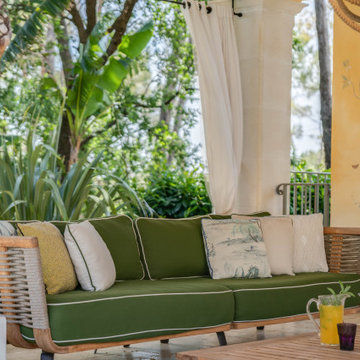
Poolhouse con parete di fondo con decorazione pittorica murale. Arredi contemporanei, tende bianche. Pavimento in travertino con inserti in mosaico di vetro.
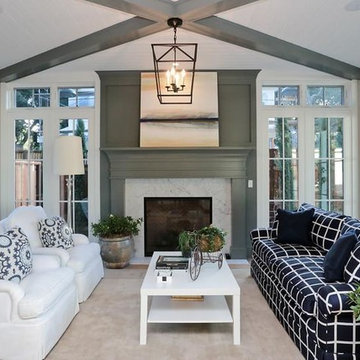
The inspiration for this room was the glassed in sunrooms you often find back east. This room has floor to ceiling glass on 3 sides to make it an inviting room even during winter.
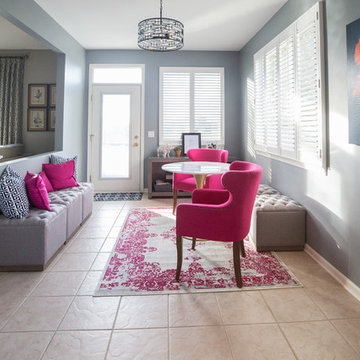
Unidos Marketing Network
Inspiration för små klassiska uterum, med klinkergolv i keramik, en standard öppen spis, en spiselkrans i trä och beiget golv
Inspiration för små klassiska uterum, med klinkergolv i keramik, en standard öppen spis, en spiselkrans i trä och beiget golv
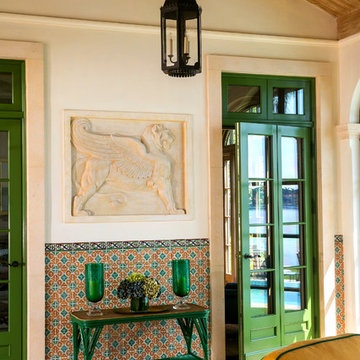
Idéer för stora medelhavsstil uterum, med betonggolv, en standard öppen spis, tak och beiget golv
346 foton på uterum, med beiget golv
2