346 foton på uterum, med beiget golv
Sortera efter:
Budget
Sortera efter:Populärt i dag
81 - 100 av 346 foton
Artikel 1 av 3
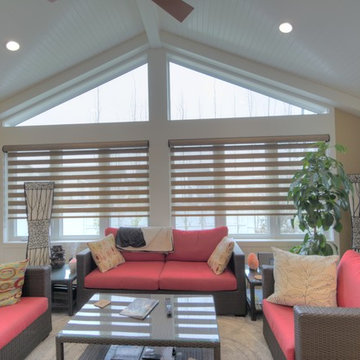
This renovation features an open concept kitchen and sunroom. The kitchen was finished with granite counter tops, custom cabinetry, and a unique tile backsplash. The sunroom was finished with vaulted ceilings, a modern fire place, and high-end finishes.

Idéer för att renovera ett mycket stort lantligt uterum, med kalkstensgolv, en standard öppen spis, en spiselkrans i tegelsten, tak och beiget golv
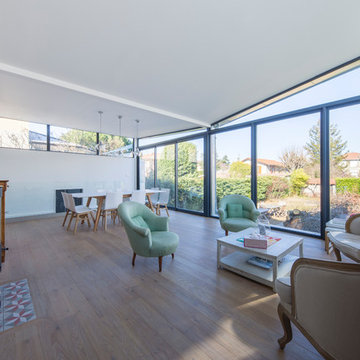
Nous avons construit une extension en ossature bois en utilisant la terrasse existante, et ajouté une nouvelle terrasse sur le jardin.
De la démolition, du terrassement et de la maçonnerie ont été nécessaires pour transformer la terrasse existante de cette maison familiale en une extension lumineuse et spacieuse, comprenant à présent un salon et une salle à manger.
La cave existante quant à elle était très humide, elle a été drainée et aménagée.
Cette maison sur les hauteurs du 5ème arrondissement de Lyon gagne ainsi une nouvelle pièce de 30m² lumineuse et agréable à vivre, et un joli look moderne avec son toit papillon réalisé sur une charpente sur-mesure.
Photos de Pierre Coussié
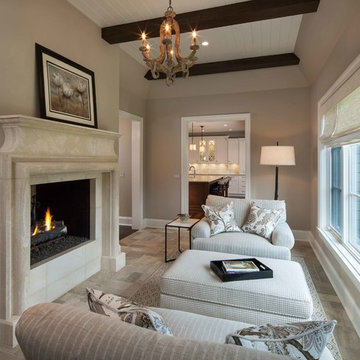
Exempel på ett litet klassiskt uterum, med klinkergolv i keramik, en standard öppen spis, en spiselkrans i betong, tak och beiget golv
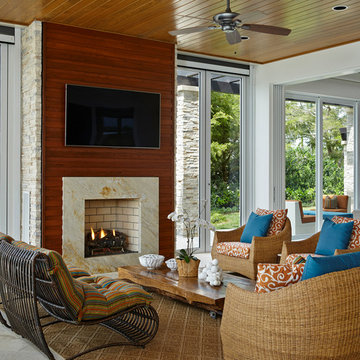
Brantley Photography
Inredning av ett exotiskt uterum, med en standard öppen spis, en spiselkrans i sten, tak och beiget golv
Inredning av ett exotiskt uterum, med en standard öppen spis, en spiselkrans i sten, tak och beiget golv
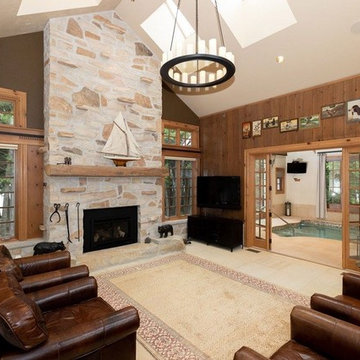
Idéer för att renovera ett stort rustikt uterum, med klinkergolv i keramik, en standard öppen spis, en spiselkrans i sten, takfönster och beiget golv
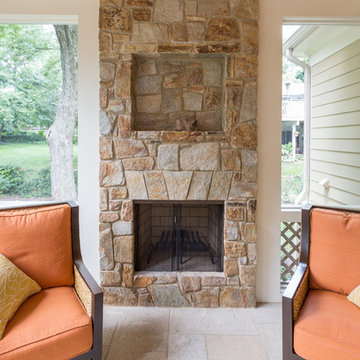
Inredning av ett amerikanskt stort uterum, med en standard öppen spis, en spiselkrans i sten, tak och beiget golv
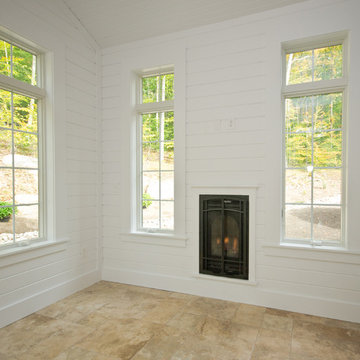
2,400 SF custom home on Fox Hopyard golfcourse in East Haddam. Architect, Jack Kemper, designed the home with a two story entry foyer and family room with fireplace and built-ins, a granite & stainless kitchen, and a sunroom with Kozy Heat Two Harbors gas direct vent fireplace with an arched prairie pattern full door face supplied by CAFD and installed in the wall.
Photography By: Tom Anckner
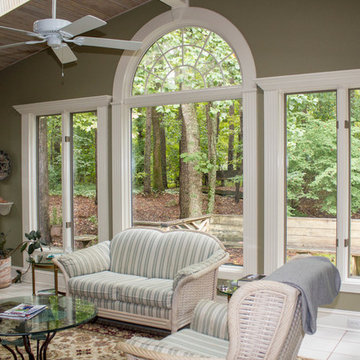
Heather Cooper Photography
Idéer för ett litet klassiskt uterum, med takfönster, klinkergolv i keramik, en standard öppen spis, en spiselkrans i trä och beiget golv
Idéer för ett litet klassiskt uterum, med takfönster, klinkergolv i keramik, en standard öppen spis, en spiselkrans i trä och beiget golv
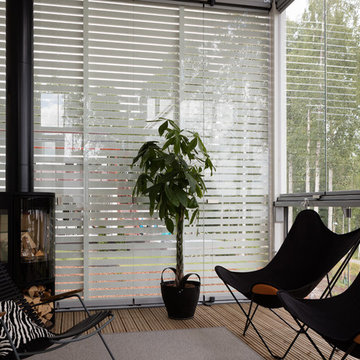
Exempel på ett skandinaviskt uterum, med en öppen vedspis, mellanmörkt trägolv och beiget golv
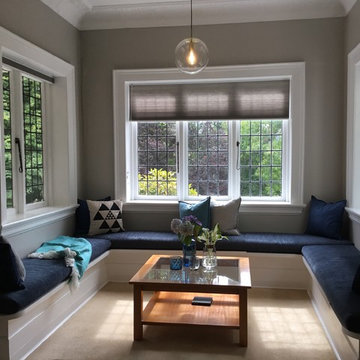
A relaxed north facing window seating area in the formal lounge. Walls painted in Resene soft grey tones with trims and boxed seats in warm white, achieving a relaxed "open" feel when combined with the soft grey honeycomb blinds. Squabs re-upholstered in James Dunlop denim blue chevron fabric and styled with cushions in shades of grey, blue and teal.
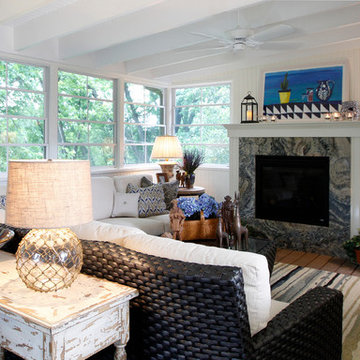
Sunroom addition with headboard paneling and Azurite granite fireplace surround. Lane Venture sectional with Sunbrella fabric. Brandon Pollock, CVHG magazine
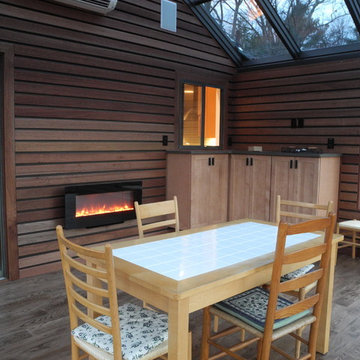
Inspiration för mellanstora klassiska uterum, med klinkergolv i porslin, en bred öppen spis, en spiselkrans i metall, takfönster och beiget golv
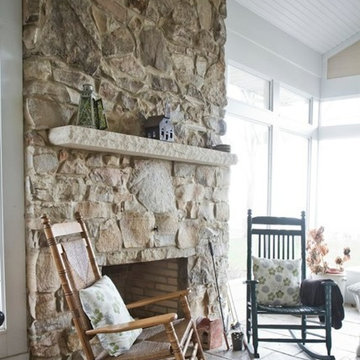
The client and designer had a chance to visit HGTV Dream Home in Florida for inspiration. A year later, working closely with the architect, builder and home owner, we created our clients Dream Home. While under construction, many discussions on furniture placement, accessories, and lighting culminated in making this a wonderful, casual, and comfortable home.
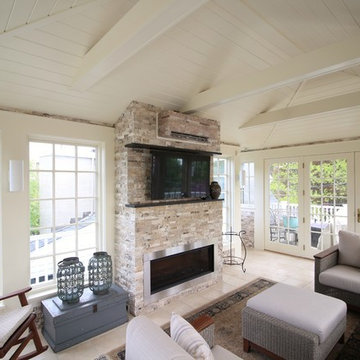
Inspiration för mellanstora klassiska uterum, med klinkergolv i keramik, en standard öppen spis, en spiselkrans i sten och beiget golv
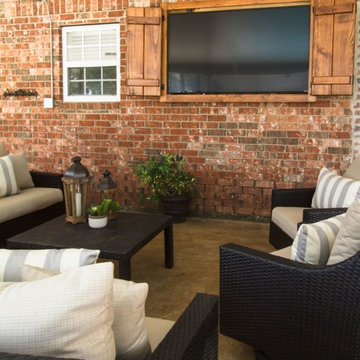
Klassisk inredning av ett mellanstort uterum, med betonggolv, en standard öppen spis, en spiselkrans i tegelsten, tak och beiget golv
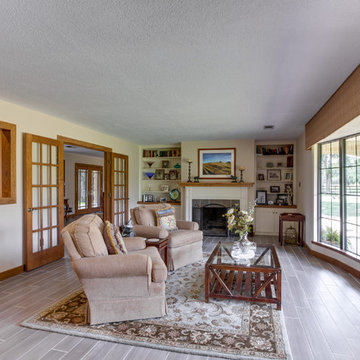
Klassisk inredning av ett mellanstort uterum, med klinkergolv i porslin, en standard öppen spis, en spiselkrans i sten, tak och beiget golv
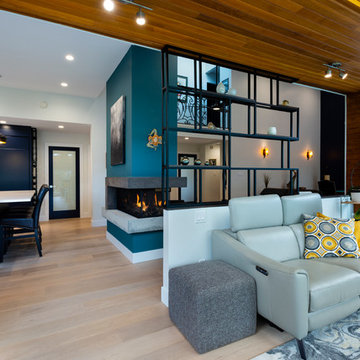
photography: Paul Grdina
Exempel på ett litet modernt uterum, med ljust trägolv, en dubbelsidig öppen spis, en spiselkrans i betong, takfönster och beiget golv
Exempel på ett litet modernt uterum, med ljust trägolv, en dubbelsidig öppen spis, en spiselkrans i betong, takfönster och beiget golv
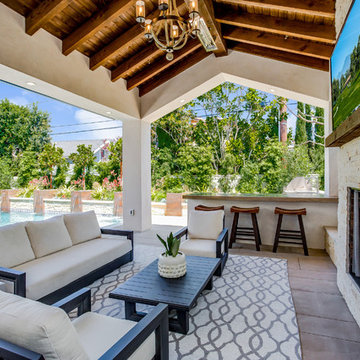
Idéer för ett medelhavsstil uterum, med en standard öppen spis, en spiselkrans i sten, tak, betonggolv och beiget golv
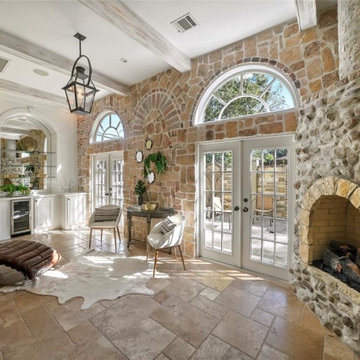
Stunning sunroom sits directly off master bedroom and a set of french doors that leads to backyard oasis. Limestone wall, white washed beams, travertine flooring and a stone gas fireplace gives this space a custom architectural feel. Expansive wet bar area features prep sink, custom cabinetry, wine cooler and glass open shelving.
346 foton på uterum, med beiget golv
5