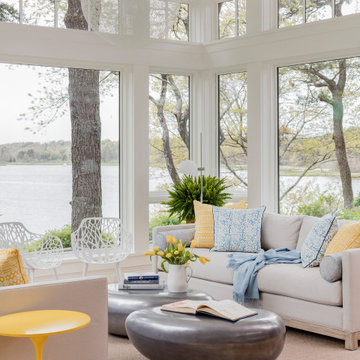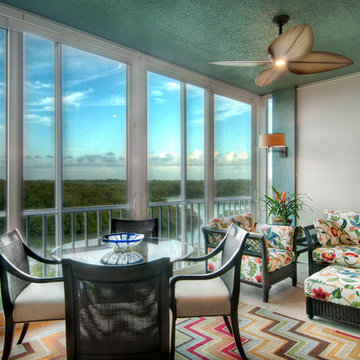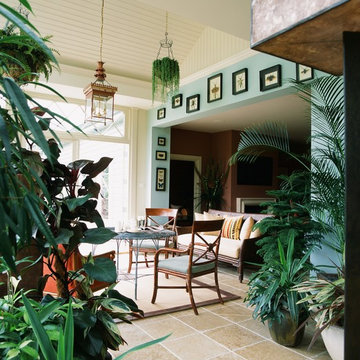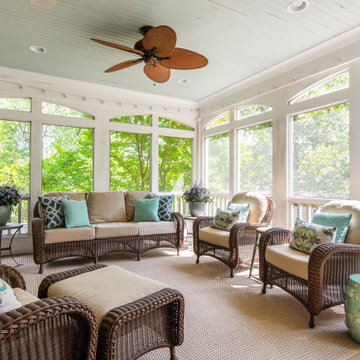663 foton på uterum, med beiget golv
Sortera efter:
Budget
Sortera efter:Populärt i dag
1 - 20 av 663 foton
Artikel 1 av 3

Martha O'Hara Interiors, Interior Design & Photo Styling | Corey Gaffer, Photography | Please Note: All “related,” “similar,” and “sponsored” products tagged or listed by Houzz are not actual products pictured. They have not been approved by Martha O’Hara Interiors nor any of the professionals credited. For information about our work, please contact design@oharainteriors.com.
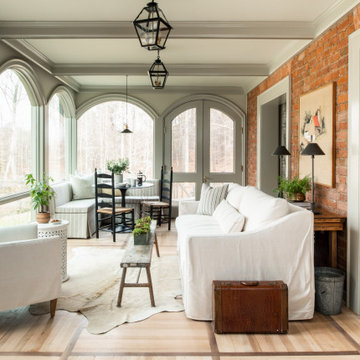
A warm and inviting space was created in the sunroom. Performance fabrics in light hues keep the room casual.
The corner of a sunroom was outfitted with a custom banquette to enjoy the beautiful views.
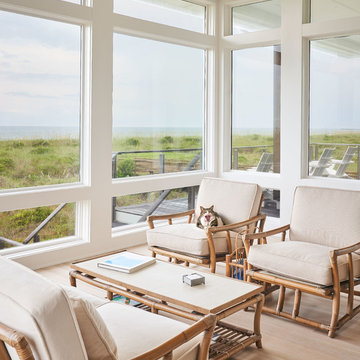
Michael Blevins
Exempel på ett maritimt uterum, med ljust trägolv, tak och beiget golv
Exempel på ett maritimt uterum, med ljust trägolv, tak och beiget golv

Idéer för mellanstora maritima uterum, med ljust trägolv, tak och beiget golv
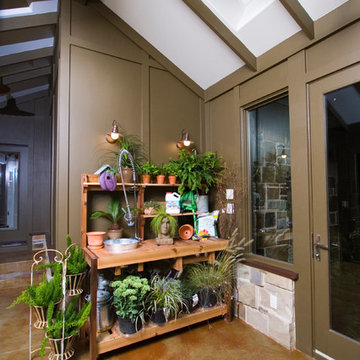
Idéer för ett mellanstort klassiskt uterum, med betonggolv, tak och beiget golv
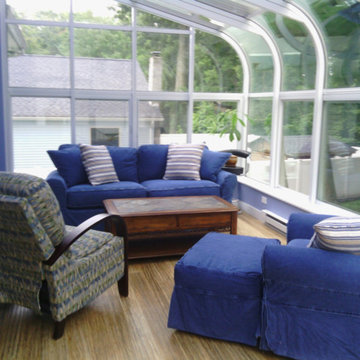
Inspiration för ett mellanstort vintage uterum, med ljust trägolv, takfönster och beiget golv
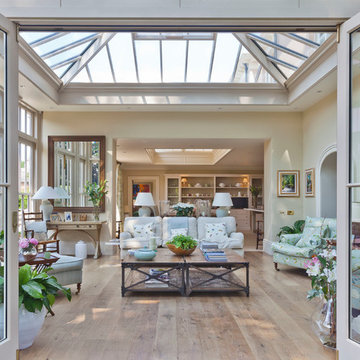
The design of this extension incorporates an inset roof lantern over the dining area and an opening through to the glazed orangery which features bi-fold doors to the outside.
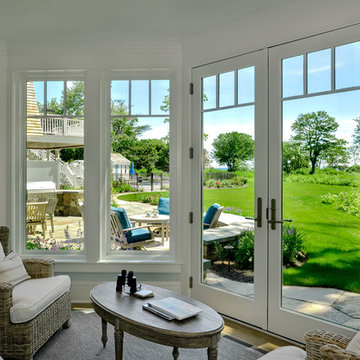
TMS Architects
Maritim inredning av ett mellanstort uterum, med tak, ljust trägolv och beiget golv
Maritim inredning av ett mellanstort uterum, med tak, ljust trägolv och beiget golv
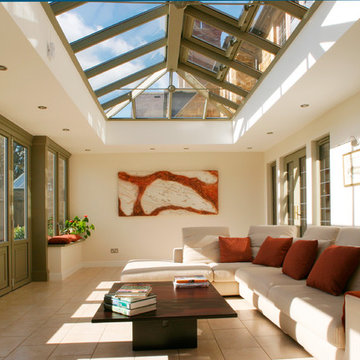
This image shows the potential orangeries have for creating year-round family spaces. The lantern floods the area with natural light, while the double doors connect the home to the garden, perfect for summer entertaining. The orangery's design also allows use through the colder months - fully insulated and with energy efficient glass, the room remains warm even when it's freezing outside.

This 1920's Georgian-style home in Hillsborough was stripped down to the frame and remodeled. It features beautiful cabinetry and millwork throughout. A marriage of antiques, art and custom furniture pieces were selected to create a harmonious home.
Bi-fold Nana doors allow for an open space floor plan. Coffered ceilings to match the traditional style of the main house. Galbraith & Paul, hand blocked print fabrics. Limestone flooring.

Troy Glasgow
Klassisk inredning av ett mellanstort uterum, med travertin golv, tak och beiget golv
Klassisk inredning av ett mellanstort uterum, med travertin golv, tak och beiget golv
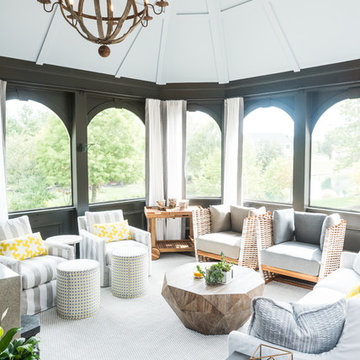
One of my favorite spaces to design are those that bring the outdoors in while capturing the luxurious comforts of home. This screened-in porch captures that concept beautifully with weather resistant drapery, all weather furnishings, and all the creature comforts of an indoor family room.
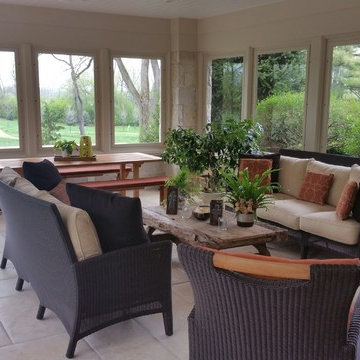
Screen Porch Interior
Inspiration för ett mellanstort vintage uterum, med klinkergolv i porslin, tak och beiget golv
Inspiration för ett mellanstort vintage uterum, med klinkergolv i porslin, tak och beiget golv
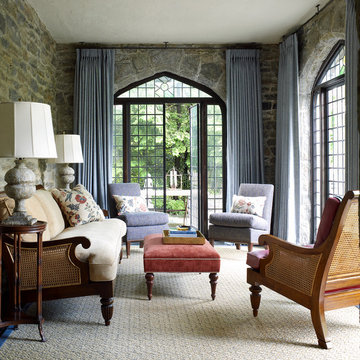
Tria Giovan
Idéer för stora vintage uterum, med heltäckningsmatta, tak och beiget golv
Idéer för stora vintage uterum, med heltäckningsmatta, tak och beiget golv
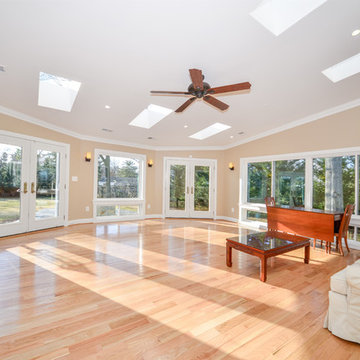
Photographs provided by Ashley Sullivan, Exposurely
Bild på ett stort vintage uterum, med ljust trägolv, tak och beiget golv
Bild på ett stort vintage uterum, med ljust trägolv, tak och beiget golv
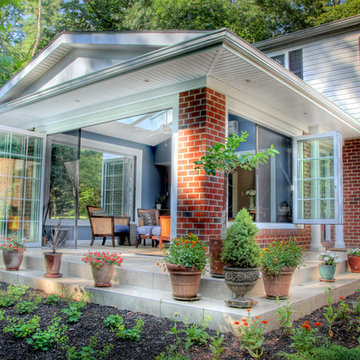
Benjamin Hill
Inspiration för mellanstora klassiska uterum, med travertin golv, takfönster och beiget golv
Inspiration för mellanstora klassiska uterum, med travertin golv, takfönster och beiget golv
663 foton på uterum, med beiget golv
1
