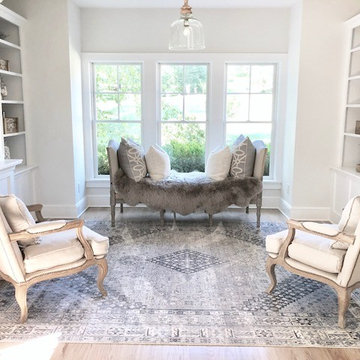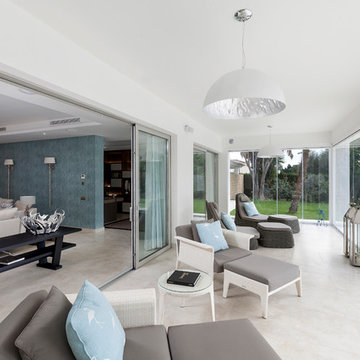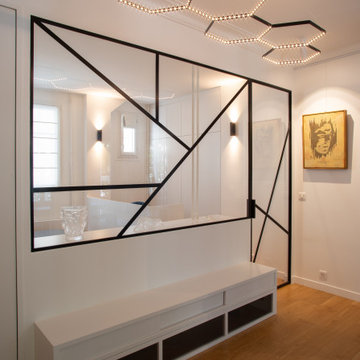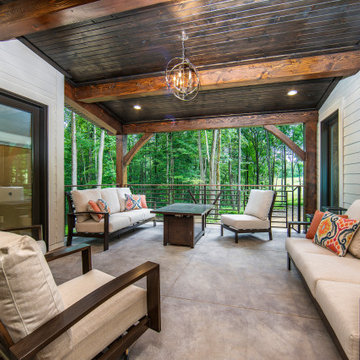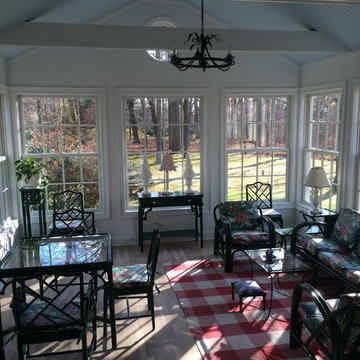663 foton på uterum, med beiget golv
Sortera efter:
Budget
Sortera efter:Populärt i dag
121 - 140 av 663 foton
Artikel 1 av 3
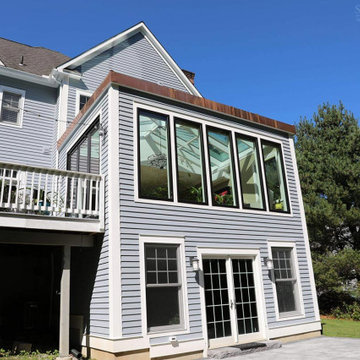
Traveling to the heart of Avon, Connecticut, Sunspace Design introduced a timeless addition to a gorgeous residence — a breathtaking hip style glass roof system. The project features a 14’ x 20’ skylight, elegantly framed in mahogany. The large frame was assembled in advance at the Sunspace Design workshop, and installed with the help of crane-powered operation after being delivered to the site. Once there, our team outfitted the glass roof system with exceptionally performant SolarBan PPG 70 insulated glass.
A collaboration between Sunspace Design and DiGiorgi Roofing & Siding was instrumental in bringing this vision to life. Sunspace Design, with its expertise in specialty glass design, led the charge in crafting, designing, and seamlessly installing the bespoke glass roof system. DiGiorgi Roofing & Siding, serving as the capable general contractor, carefully prepared the wood frame walls and structural components in advance, providing a flawless setting for the glass roof construction. This harmonious collaboration between specialty glass artisans and skilled contractors demonstrates the great result achieved when expertise converges through teamwork.
This skylight marries artistry and functionality. The mahogany framing provides a timeless allure, and the insulated glass ensures excellent performance through four seasons of New England weather thanks to its thermal and light-transmitting properties. Other features include a custom glazing system and copper capping and flashing which serve as crowning touches that heighten beauty and boost durability.
At Sunspace Design, our commitment lies in crafting glass installations that transmit nature's beauty through architectural finesse. Whether a client is interested in skylights, glass roofs, conservatories, or greenhouses, our designs illuminate spaces, bringing the splendor of the outdoors into the home. We invite you to explore the transformative possibilities of glass as we continue to elevate the world of custom glass construction with every project we complete.
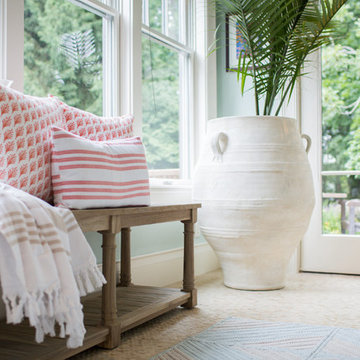
Interior decorating of existing extra space.
Photos: August and Iris Photography
Inspiration för ett mellanstort vintage uterum, med mellanmörkt trägolv, tak och beiget golv
Inspiration för ett mellanstort vintage uterum, med mellanmörkt trägolv, tak och beiget golv
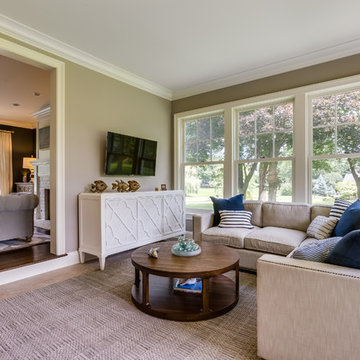
Brad Meese
Idéer för ett mellanstort klassiskt uterum, med klinkergolv i keramik, tak och beiget golv
Idéer för ett mellanstort klassiskt uterum, med klinkergolv i keramik, tak och beiget golv
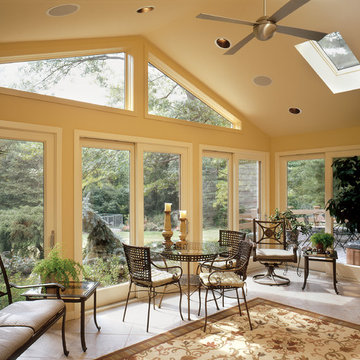
RVO photography
Inspiration för ett stort vintage uterum, med klinkergolv i keramik, takfönster och beiget golv
Inspiration för ett stort vintage uterum, med klinkergolv i keramik, takfönster och beiget golv
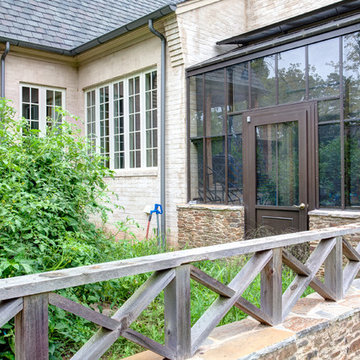
Similar to the dog bath of our previous featured home, we have another Parkinson Building Group first with a greenhouse built into the side of this home. A great addition to this home!
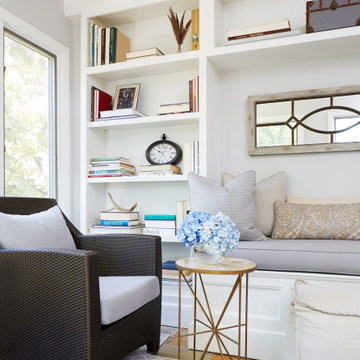
Calming sunroom with built-in bench seat and storage in soothing shades of beige and blue
Photo by Stacy Zarin Goldberg Photography
Idéer för små vintage uterum, med travertin golv, tak och beiget golv
Idéer för små vintage uterum, med travertin golv, tak och beiget golv
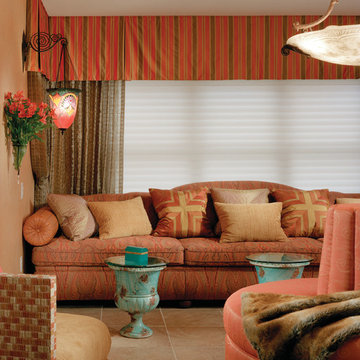
Halkin Mason Photography
Inredning av ett medelhavsstil uterum, med klinkergolv i porslin och beiget golv
Inredning av ett medelhavsstil uterum, med klinkergolv i porslin och beiget golv
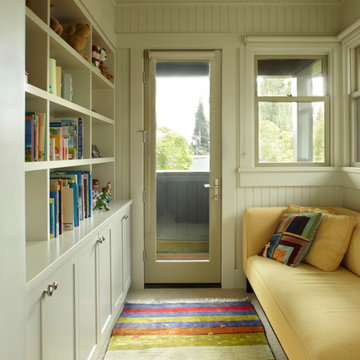
Muffy Kibbey
Idéer för ett mellanstort klassiskt uterum, med heltäckningsmatta, tak och beiget golv
Idéer för ett mellanstort klassiskt uterum, med heltäckningsmatta, tak och beiget golv
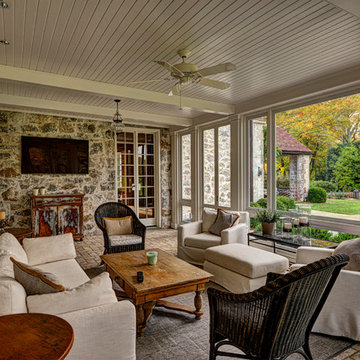
Robert Merhaut
Idéer för ett stort klassiskt uterum, med tegelgolv, tak och beiget golv
Idéer för ett stort klassiskt uterum, med tegelgolv, tak och beiget golv
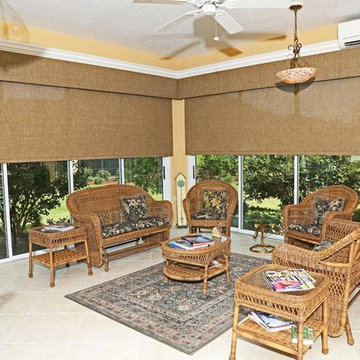
Idéer för ett stort klassiskt uterum, med klinkergolv i keramik, tak och beiget golv
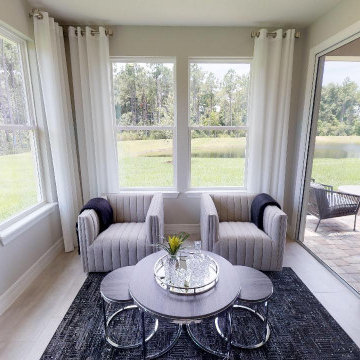
Offered in the Palmary Floor Plan in Del Webb Nocatee, this sunroom offers ample amounts of natural light, making it the perfect place to relax and unwind.
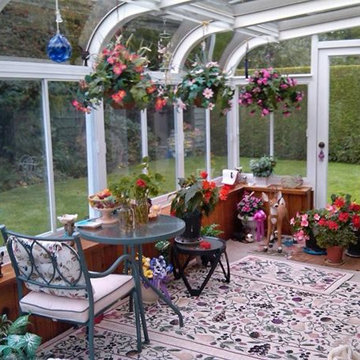
CURVED EAVE SUN ROOM
ALL GLASS
WHITE ALUMINIUM FRAME
MEDIUM WOOD COLOR KNEE WALL
EXTERIOR DOOR
TILE FLOOR
Exempel på ett mellanstort uterum, med klinkergolv i keramik, glastak och beiget golv
Exempel på ett mellanstort uterum, med klinkergolv i keramik, glastak och beiget golv
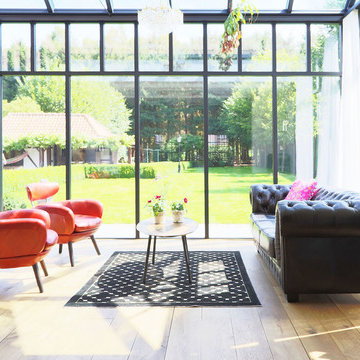
Cast iron radiators are the hottest trend to take over our homes.
Foto på ett funkis uterum, med ljust trägolv, glastak och beiget golv
Foto på ett funkis uterum, med ljust trägolv, glastak och beiget golv
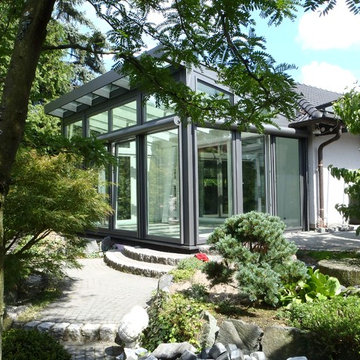
Dieser moderne Wintergarten sticht hervor aufgrund seiner besonderen Dachform. Viele Wintergärten werden zwar mit einem solchen Pultdach gebaut, doch in aller Regel so dass das Dach in Richtung Wintergartenfront, und nicht in Richtung Wohnhaus abfällt. Bei diesem Objekt bestand jedoch der Kunde auf einer umgekehrten Bauweise und, da jeder unserer Wintergärten ein absolutes Unikat ist, haben wir diesen Wunsch auch erfüllen können. Und auch wir sind vom Ergebnis begeistert, denn diese Bauweise lässt den Raum, sobald man den Wintergarten betritt, wesentlich größer wirken und lässt größere vertikale Fronten zu. Auch hier wurde der Wintergarten im Holz-Aluminium-System gebaut, eine optimale Materialkombination mit Holz innen und Aluminium außen.
Gerne verwirklichen wir auch Ihren Traum von einem modernen Wintergarten. Mehr Infos dazu finden Sie auf unserer Webseite www.krenzer.de. Sie können uns gerne telefonisch unter der 0049 6681 96360 oder via E-Mail an mail@krenzer.de erreichen. Wir würden uns freuen, von Ihnen zu hören. Auf unserer Webseite (www.krenzer.de) können Sie sich auch gerne einen kostenlosen Katalog bestellen.
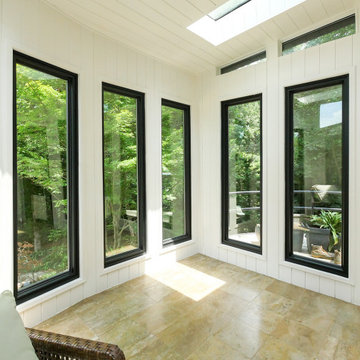
New black windows in bright and lovely room. This sun filled porch-style space with vaulted shiplap ceilings looks stunning surrounded in all new black picture windows. New windows for your home are just a phone call away with Renewal by Andersen of Georgia, serving the entire state including Savannah and Atlanta.
Find out more about replacing your home windows -- Contact Us Today! (800) 352-6581
663 foton på uterum, med beiget golv
7
