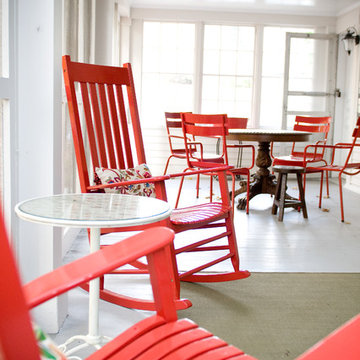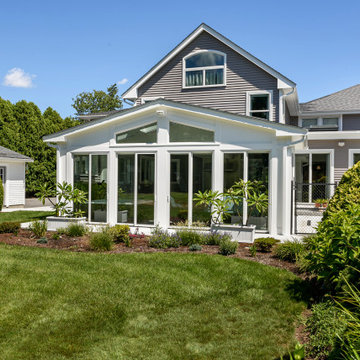270 foton på uterum, med betonggolv
Sortera efter:
Budget
Sortera efter:Populärt i dag
21 - 40 av 270 foton
Artikel 1 av 3

This 2,500 square-foot home, combines the an industrial-meets-contemporary gives its owners the perfect place to enjoy their rustic 30- acre property. Its multi-level rectangular shape is covered with corrugated red, black, and gray metal, which is low-maintenance and adds to the industrial feel.
Encased in the metal exterior, are three bedrooms, two bathrooms, a state-of-the-art kitchen, and an aging-in-place suite that is made for the in-laws. This home also boasts two garage doors that open up to a sunroom that brings our clients close nature in the comfort of their own home.
The flooring is polished concrete and the fireplaces are metal. Still, a warm aesthetic abounds with mixed textures of hand-scraped woodwork and quartz and spectacular granite counters. Clean, straight lines, rows of windows, soaring ceilings, and sleek design elements form a one-of-a-kind, 2,500 square-foot home
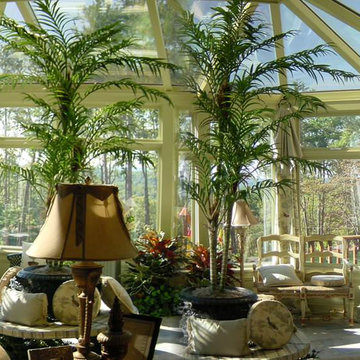
Idéer för ett mellanstort shabby chic-inspirerat uterum, med betonggolv och takfönster
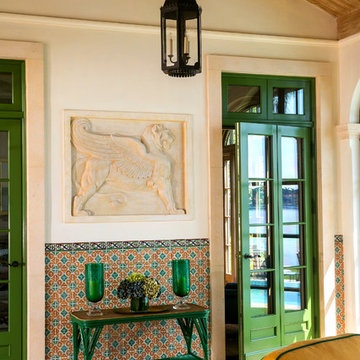
Idéer för stora medelhavsstil uterum, med betonggolv, en standard öppen spis, tak och beiget golv
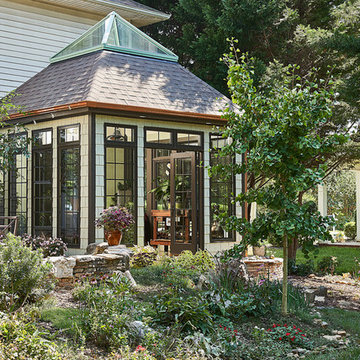
Shake siding, black trim and copper gutters create an elegant and charming look that blends in perfectly with the gardens and stacked stone walls. © Lassiter Photography
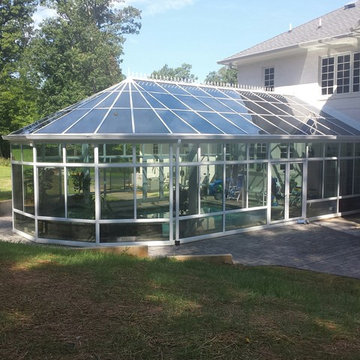
Victorian style, pool enclosure, all glass roof, exterior door, white aluminum frame
Inspiration för stora klassiska uterum, med betonggolv och glastak
Inspiration för stora klassiska uterum, med betonggolv och glastak
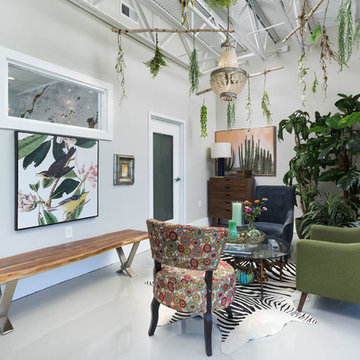
What a feel good space to sit and wait for an appointment!
Organic features from the wood furnishings to the layers of plant life creates a fun and forest feel to this space.
The flooring is a high gloss gray/taupe enamel coating over a concrete base with walls painted in Sherwin Williams Gossamer Veil- satin finish
Interior & Exterior design by- Dawn D Totty Interior Designs
615 339 9919 Servicing TN & nationally

Builder: AVB Inc.
Interior Design: Vision Interiors by Visbeen
Photographer: Ashley Avila Photography
The Holloway blends the recent revival of mid-century aesthetics with the timelessness of a country farmhouse. Each façade features playfully arranged windows tucked under steeply pitched gables. Natural wood lapped siding emphasizes this homes more modern elements, while classic white board & batten covers the core of this house. A rustic stone water table wraps around the base and contours down into the rear view-out terrace.
Inside, a wide hallway connects the foyer to the den and living spaces through smooth case-less openings. Featuring a grey stone fireplace, tall windows, and vaulted wood ceiling, the living room bridges between the kitchen and den. The kitchen picks up some mid-century through the use of flat-faced upper and lower cabinets with chrome pulls. Richly toned wood chairs and table cap off the dining room, which is surrounded by windows on three sides. The grand staircase, to the left, is viewable from the outside through a set of giant casement windows on the upper landing. A spacious master suite is situated off of this upper landing. Featuring separate closets, a tiled bath with tub and shower, this suite has a perfect view out to the rear yard through the bedrooms rear windows. All the way upstairs, and to the right of the staircase, is four separate bedrooms. Downstairs, under the master suite, is a gymnasium. This gymnasium is connected to the outdoors through an overhead door and is perfect for athletic activities or storing a boat during cold months. The lower level also features a living room with view out windows and a private guest suite.
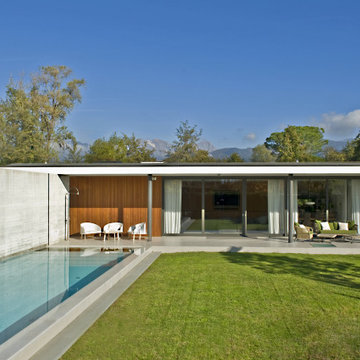
Un intervento calibrato e quasi timido rispetto all’intorno, che trova la sua qualità nell’uso dei diversi materiali con cui sono trattare le superficie. La zona giorno si proietta nel giardino, che diventa una sorta di salone a cielo aperto mentre la natura, vegetazione ed acqua penetrano all’interno in un continuo gioco di rimandi enfatizzato dalle riflessioni create dalla piscina e dalle vetrate. Se il piano terra costituisce il luogo dell’incontro privilegiato con natura e spazio esterno, il piano interrato è invece il rifugio sicuro, lontano dagli sguardi e dai rumori, dove ritirarsi durante la notte, protetto e caratterizzato da un inaspettato ampio patio sul lato est che diffonde la luce naturale in tutte gli spazi e le camere da letto.
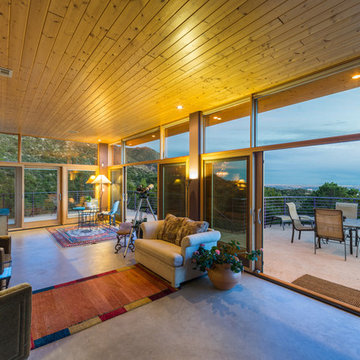
Sam Covarrubia
Inspiration för mycket stora moderna uterum, med betonggolv, tak och grått golv
Inspiration för mycket stora moderna uterum, med betonggolv, tak och grått golv
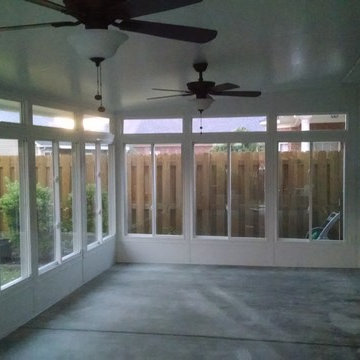
This is the inside of the rooms finished.
Inspiration för ett mellanstort vintage uterum, med betonggolv och tak
Inspiration för ett mellanstort vintage uterum, med betonggolv och tak
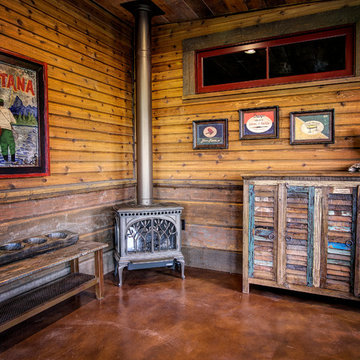
Photo by Mike Wiseman
Foto på ett mellanstort rustikt uterum, med betonggolv, en öppen hörnspis och tak
Foto på ett mellanstort rustikt uterum, med betonggolv, en öppen hörnspis och tak
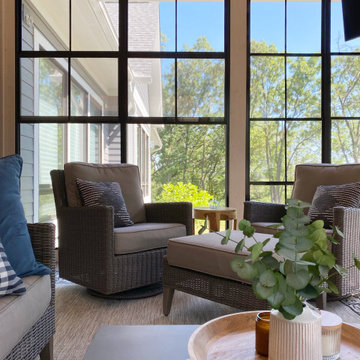
Exempel på ett stort klassiskt uterum, med betonggolv, en standard öppen spis och grått golv
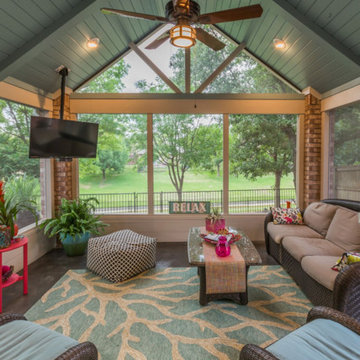
Beautiful sunroom added on to the home and extended patio on the exterior, stained concrete, painted ceiling, shiplap, exposed brick and hanging flatscreen TV.
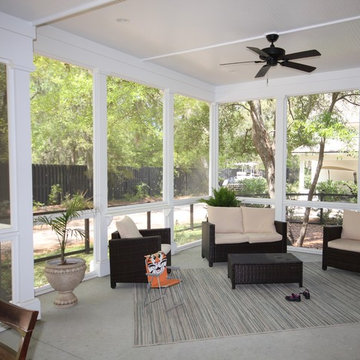
Screened porch runs across the back of the house.
Foto på ett mellanstort maritimt uterum, med betonggolv, tak och grått golv
Foto på ett mellanstort maritimt uterum, med betonggolv, tak och grått golv
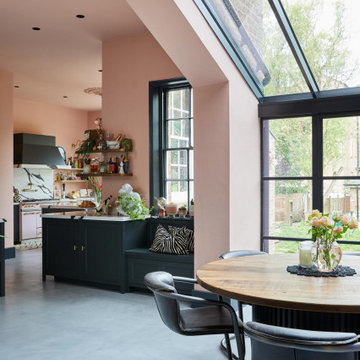
Dining area with a skylight
Idéer för att renovera ett mellanstort eklektiskt uterum, med betonggolv och grått golv
Idéer för att renovera ett mellanstort eklektiskt uterum, med betonggolv och grått golv
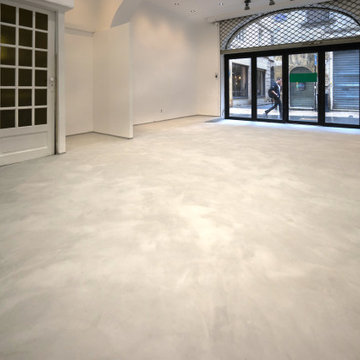
A l'origine recouvert d'un sol carrelé, cette boutique de Bordeaux est maintenant dotée d'un béton ciré gris clair du plus bel effet.
La baie vitré entièrement escamotable a été conservée, les menuiseries ne sont pas à modifier. L'arrêt de l'activité n'a duré que quelques jours.
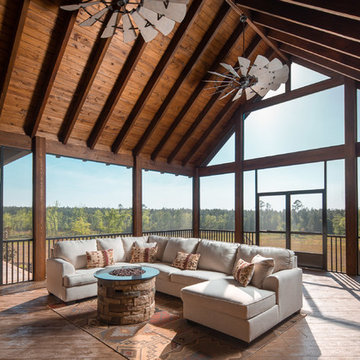
Sunroom of an incredible rustic home built by Southern Living home builder Structures by Chris Brooks (www.structuresbychrisbrooks.com). Photo credit: www.davidcannonphotography.com
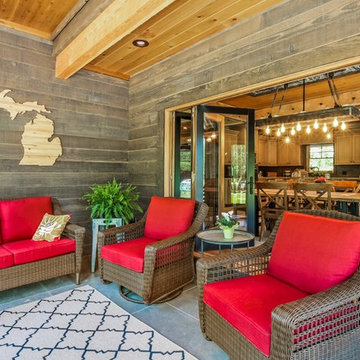
Artisan Craft Homes
Rustik inredning av ett stort uterum, med betonggolv, tak och grått golv
Rustik inredning av ett stort uterum, med betonggolv, tak och grått golv
270 foton på uterum, med betonggolv
2
