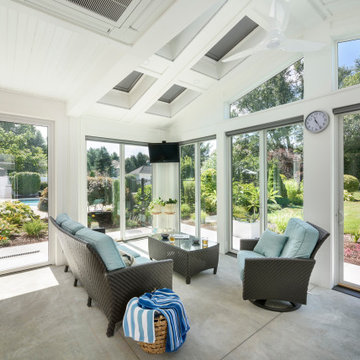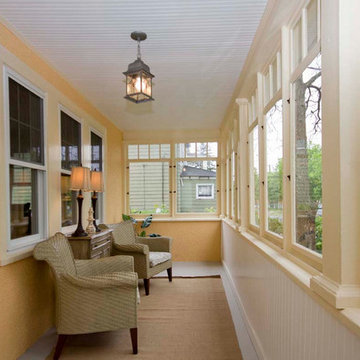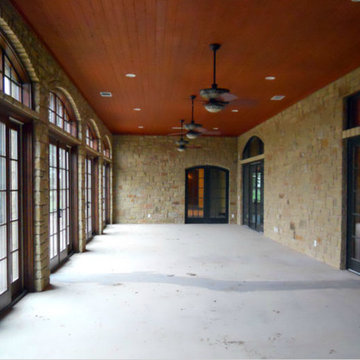270 foton på uterum, med betonggolv
Sortera efter:
Budget
Sortera efter:Populärt i dag
41 - 60 av 270 foton
Artikel 1 av 3
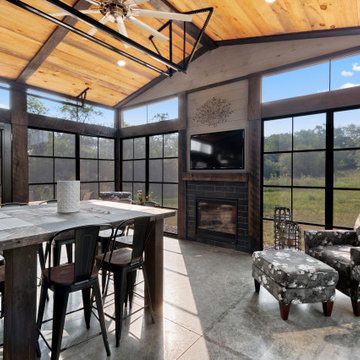
This 2,500 square-foot home, combines the an industrial-meets-contemporary gives its owners the perfect place to enjoy their rustic 30- acre property. Its multi-level rectangular shape is covered with corrugated red, black, and gray metal, which is low-maintenance and adds to the industrial feel.
Encased in the metal exterior, are three bedrooms, two bathrooms, a state-of-the-art kitchen, and an aging-in-place suite that is made for the in-laws. This home also boasts two garage doors that open up to a sunroom that brings our clients close nature in the comfort of their own home.
The flooring is polished concrete and the fireplaces are metal. Still, a warm aesthetic abounds with mixed textures of hand-scraped woodwork and quartz and spectacular granite counters. Clean, straight lines, rows of windows, soaring ceilings, and sleek design elements form a one-of-a-kind, 2,500 square-foot home
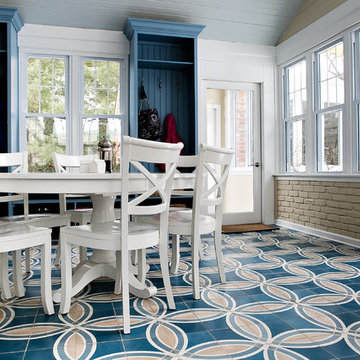
This room overlooks the beautiful backyard, but you enter from the garage on the side, so it plays multiple roles as mudroom, sunroom, breakfast area/casual dining for the family. With swivel chairs in the corner one may sit back and relax to enjoy the sun, face the action inside or out.
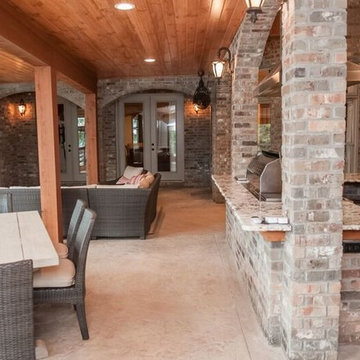
CMI Construction converted an existing patio space into an enclosed sunroom with cooking area. A commercial vent, gas grill, and chiseled edge granite countertops were installed along with v-groove white pine ceilings, cedar trim, stamped concrete floors and Pella windows. The pool and decking were also updated.
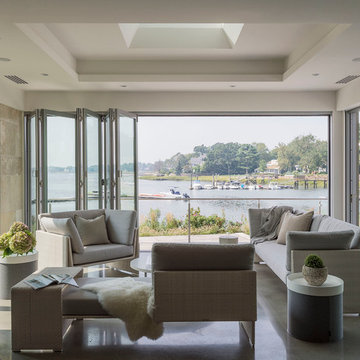
photos by Matthew Williams
Inspiration för mellanstora moderna uterum, med betonggolv, takfönster och grått golv
Inspiration för mellanstora moderna uterum, med betonggolv, takfönster och grått golv
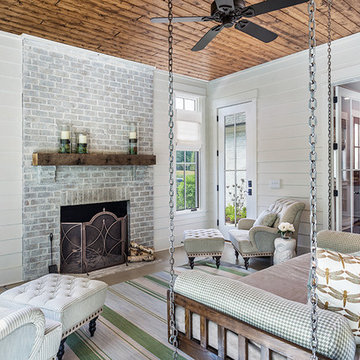
Inspiro 8 Studio
Exempel på ett stort lantligt uterum, med en öppen vedspis, en spiselkrans i tegelsten, tak, betonggolv och grått golv
Exempel på ett stort lantligt uterum, med en öppen vedspis, en spiselkrans i tegelsten, tak, betonggolv och grått golv
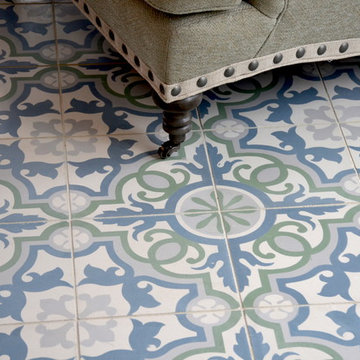
Regis Photography
Exempel på ett stort klassiskt uterum, med betonggolv och tak
Exempel på ett stort klassiskt uterum, med betonggolv och tak
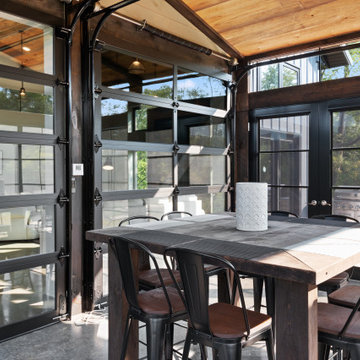
This 2,500 square-foot home, combines the an industrial-meets-contemporary gives its owners the perfect place to enjoy their rustic 30- acre property. Its multi-level rectangular shape is covered with corrugated red, black, and gray metal, which is low-maintenance and adds to the industrial feel.
Encased in the metal exterior, are three bedrooms, two bathrooms, a state-of-the-art kitchen, and an aging-in-place suite that is made for the in-laws. This home also boasts two garage doors that open up to a sunroom that brings our clients close nature in the comfort of their own home.
The flooring is polished concrete and the fireplaces are metal. Still, a warm aesthetic abounds with mixed textures of hand-scraped woodwork and quartz and spectacular granite counters. Clean, straight lines, rows of windows, soaring ceilings, and sleek design elements form a one-of-a-kind, 2,500 square-foot home
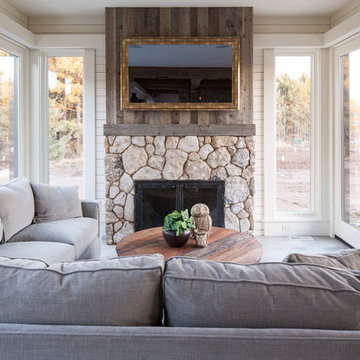
Troy Theis Photography
Idéer för att renovera ett mellanstort lantligt uterum, med betonggolv, en standard öppen spis, en spiselkrans i sten och grått golv
Idéer för att renovera ett mellanstort lantligt uterum, med betonggolv, en standard öppen spis, en spiselkrans i sten och grått golv
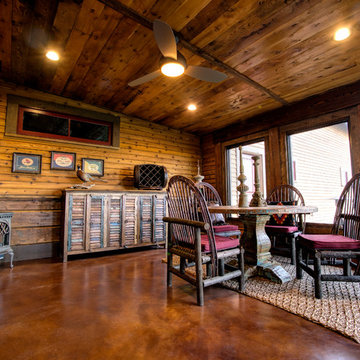
Circle sawn and slab siding interior
Photo by Mike Wiseman
Exempel på ett rustikt uterum, med betonggolv och en öppen hörnspis
Exempel på ett rustikt uterum, med betonggolv och en öppen hörnspis
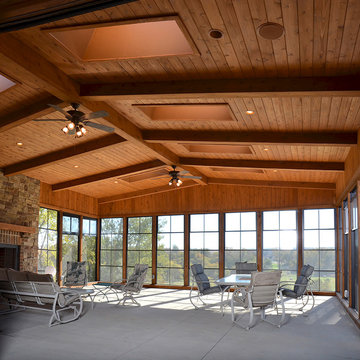
The beamed wood ceiling continues out into the impressive sunroom.
© 2016 Ahmann Home Plans
Inredning av ett stort uterum, med betonggolv, en standard öppen spis och en spiselkrans i sten
Inredning av ett stort uterum, med betonggolv, en standard öppen spis och en spiselkrans i sten
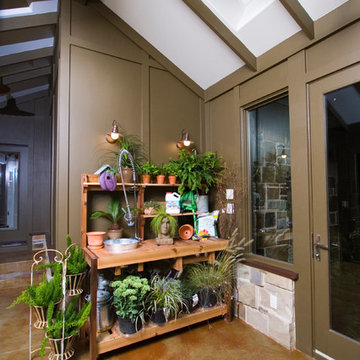
Idéer för ett mellanstort klassiskt uterum, med betonggolv, tak och beiget golv
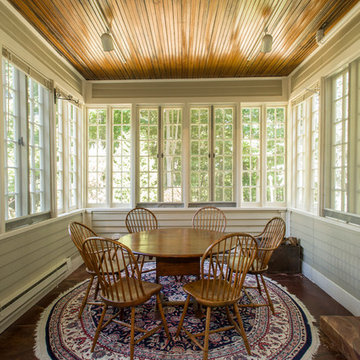
Photography: Elevin Photography
Idéer för ett litet klassiskt uterum, med betonggolv och tak
Idéer för ett litet klassiskt uterum, med betonggolv och tak
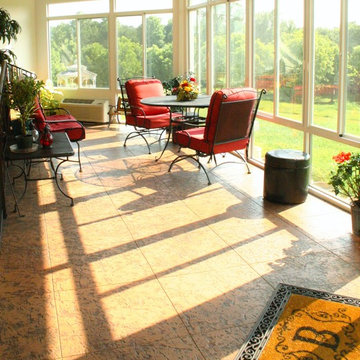
These costumers had us install this beautiful and durable concrete floor, which helped to make this the perfect place for morning coffee! By Alexander Concrete and Construction
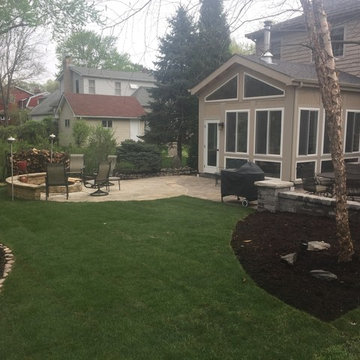
The finished outdoor picture of the sunroom in Downers Grove.
Idéer för mellanstora funkis uterum, med betonggolv, en öppen vedspis, en spiselkrans i metall och tak
Idéer för mellanstora funkis uterum, med betonggolv, en öppen vedspis, en spiselkrans i metall och tak
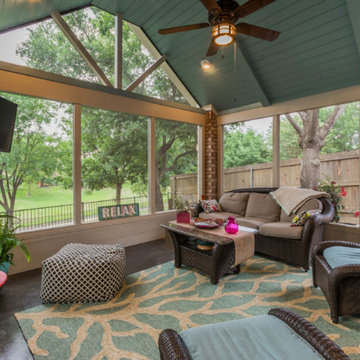
Gorgeous sunroom with charcoal integral colored concrete with sealer
Inredning av ett klassiskt mellanstort uterum, med betonggolv och tak
Inredning av ett klassiskt mellanstort uterum, med betonggolv och tak
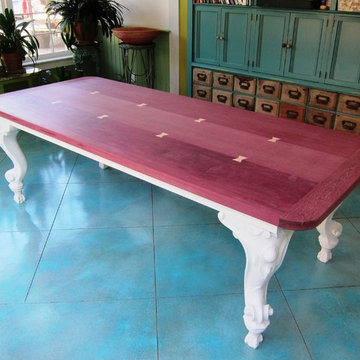
Here are some images of a post and beam art studio with white washed pine ceiling which is connected to a mahogany trimmed greenhouse. The art studio roof opens up to a gorgeous cupola and the greenhous rooflines are covered in standing seam copper roofing.
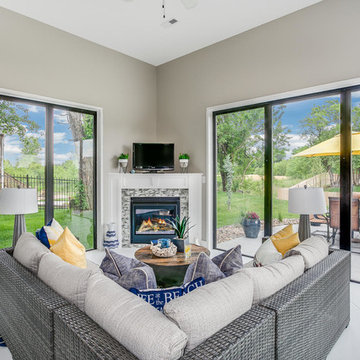
Inredning av ett maritimt mellanstort uterum, med betonggolv, en öppen hörnspis, en spiselkrans i trä, tak och vitt golv
270 foton på uterum, med betonggolv
3
