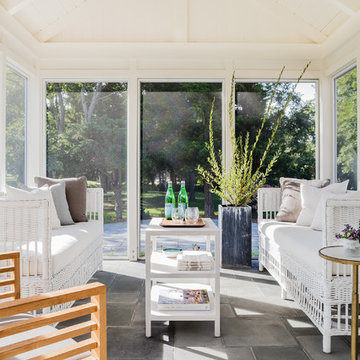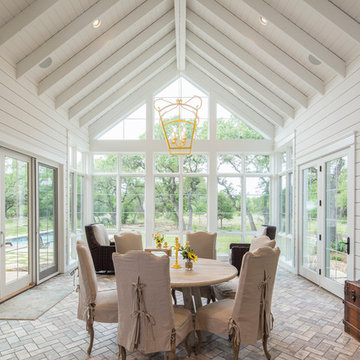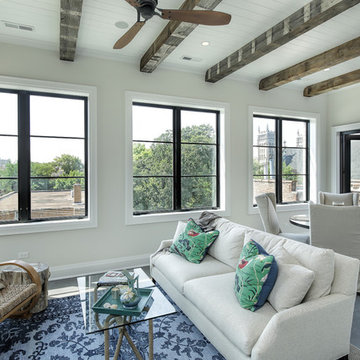2 622 foton på uterum, med blått golv och grått golv
Sortera efter:
Budget
Sortera efter:Populärt i dag
121 - 140 av 2 622 foton
Artikel 1 av 3

The owners spend a great deal of time outdoors and desperately desired a living room open to the elements and set up for long days and evenings of entertaining in the beautiful New England air. KMA’s goal was to give the owners an outdoor space where they can enjoy warm summer evenings with a glass of wine or a beer during football season.
The floor will incorporate Natural Blue Cleft random size rectangular pieces of bluestone that coordinate with a feature wall made of ledge and ashlar cuts of the same stone.
The interior walls feature weathered wood that complements a rich mahogany ceiling. Contemporary fans coordinate with three large skylights, and two new large sliding doors with transoms.
Other features are a reclaimed hearth, an outdoor kitchen that includes a wine fridge, beverage dispenser (kegerator!), and under-counter refrigerator. Cedar clapboards tie the new structure with the existing home and a large brick chimney ground the feature wall while providing privacy from the street.
The project also includes space for a grill, fire pit, and pergola.

Haris Kenjar Photography and Design
Inspiration för ett litet amerikanskt uterum, med skiffergolv, tak och grått golv
Inspiration för ett litet amerikanskt uterum, med skiffergolv, tak och grått golv
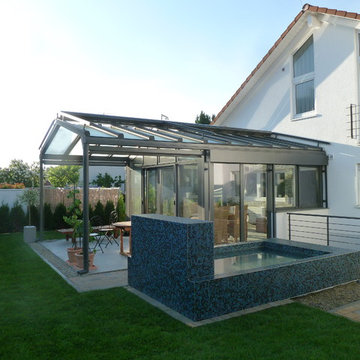
Hier ein perfektes Bauwerk - ein Wintergarten mit Überdachung kombiniert - vereint alles was Sie für ihre private Wellness - Oase - benötigen!
Bild på ett stort funkis uterum, med kalkstensgolv, glastak och grått golv
Bild på ett stort funkis uterum, med kalkstensgolv, glastak och grått golv

A luxury conservatory extension with bar and hot tub - perfect for entertaining on even the cloudiest days. Hand-made, bespoke design from our top consultants.
Beautifully finished in engineered hardwood with two-tone microporous stain.
Photo Colin Bell

Screened Sun room with tongue and groove ceiling and floor to ceiling Chilton Woodlake blend stone fireplace. Wood framed screen windows and cement floor.
(Ryan Hainey)
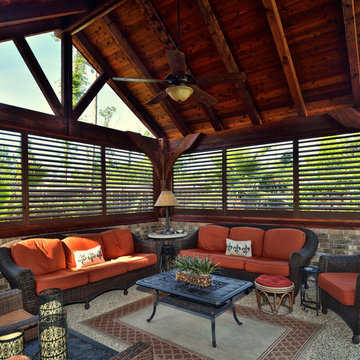
Idéer för ett stort modernt uterum, med betonggolv, takfönster och grått golv
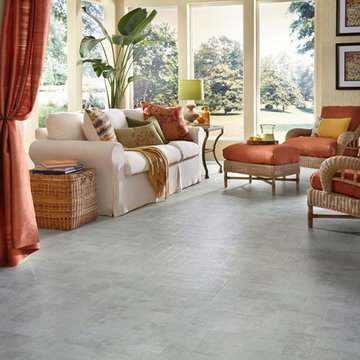
Inspired by salvaged architectural materials, "Union Way" luxury vinyl sheet flooring captures the look of worn brick with irregular edges and in an updated herringbone layout that creates the illusion of bricks fading and reappearing haphazardly as if worn over time. Available 3 colors (Concrete shown here).
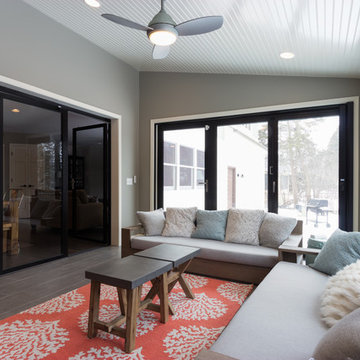
Joel Hernandez
Idéer för att renovera ett stort vintage uterum, med klinkergolv i porslin, tak och grått golv
Idéer för att renovera ett stort vintage uterum, med klinkergolv i porslin, tak och grått golv
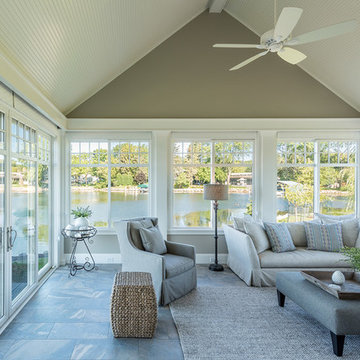
Photographer, Morgan Sheff
Inspiration för stora klassiska uterum, med klinkergolv i keramik, tak och grått golv
Inspiration för stora klassiska uterum, med klinkergolv i keramik, tak och grått golv

Contemporary style four-season sunroom addition can be used year-round for hosting family gatherings, entertaining friends, or relaxing with a good book while enjoying the inviting views of the landscaped backyard and outdoor patio area. The gable roof sunroom addition features trapezoid windows, a white vaulted tongue and groove ceiling and a blue gray porcelain paver floor tile from Landmark’s Frontier20 collection. A luxurious ventless fireplace, finished in a white split limestone veneer surround with a brown stained custom cedar floating mantle, functions as the focal point and blends in beautifully with the neutral color palette of the custom-built sunroom and chic designer furnishings. All the windows are custom fit with remote controlled smart window shades for energy efficiency and functionality.
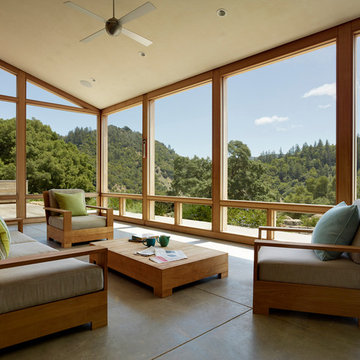
Architects: Turnbull Griffin Haesloop
Photography: Matthew Millman
Foto på ett funkis uterum, med tak och grått golv
Foto på ett funkis uterum, med tak och grått golv

Located in a serene plot in Kittery Point, Maine, this gable-style conservatory was designed, engineered, and installed by Sunspace Design. Extending from the rear of the residence and positioned to capture picturesque views of the surrounding yard and forest, the completed glass space is testament to our commitment to meticulous craftsmanship.
Sunspace provided start to finish services for this project, serving as both the glass specialist and the general contractor. We began by providing detailed CAD drawings and manufacturing key components. The mahogany framing was milled and constructed in our wood shop. Meanwhile, we brought our experience in general construction to the fore to prepare the conservatory space to receive the custom glass roof components. The steel structural ridge beam, conventionally framed walls, and raised floor frame were all constructed on site. Insulated Andersen windows invite ample natural light into the space, and the addition of copper cladding ensures a timelessly elegant look.
Every aspect of the completed space is informed by our 40+ years of custom glass specialization. Our passion for architectural glass design extends beyond mere renovation; it encompasses the art of blending nature with refined architecture. Conservatories like these are harmonious extensions that bridge indoor living with the allure of the outdoors. We invite you to explore the transformative potential of glass by working with us to imagine how nature's beauty can be woven into the fabric of your home.
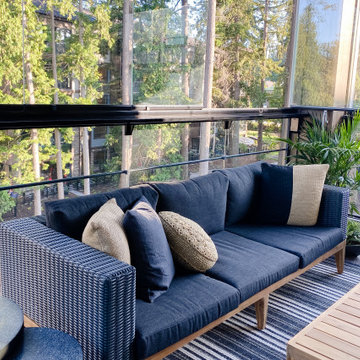
Our clients wanted an outdoor sanctuary in this very unique solarium space. The sliding glass windows, surrounding the space, turn this into a 12 months a year bonus room.
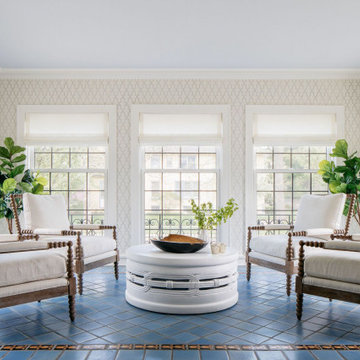
Gorgeous Sun Room highlights the room's original tilework in this classic Georgian residence. A trellis wallpaper and pale blue ceiling provide an elegant backdrop to the casual but classic furnishings. Custom linen window shades provide privacy and filter gorgeous morning light.
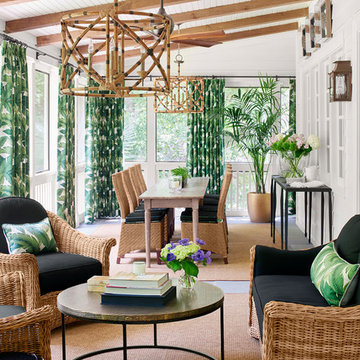
Marc Mauldin Photography, Inc.
Inspiration för exotiska uterum, med tak och grått golv
Inspiration för exotiska uterum, med tak och grått golv
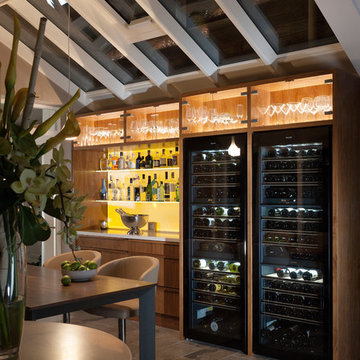
A luxury conservatory extension with bar and hot tub - perfect for entertaining on even the cloudiest days. Hand-made, bespoke design from our top consultants.
Beautifully finished in engineered hardwood with two-tone microporous stain.
Photo Colin Bell
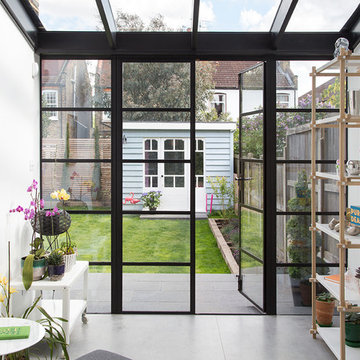
David Giles
Exempel på ett litet minimalistiskt uterum, med glastak, betonggolv och grått golv
Exempel på ett litet minimalistiskt uterum, med glastak, betonggolv och grått golv
2 622 foton på uterum, med blått golv och grått golv
7
