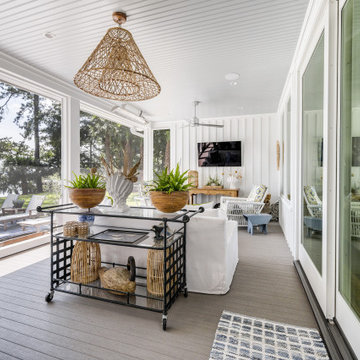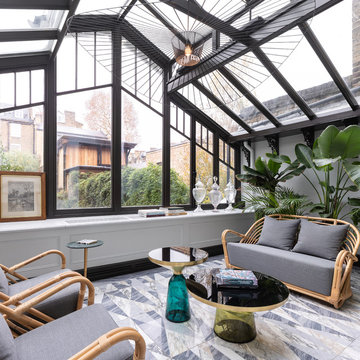2 622 foton på uterum, med blått golv och grått golv
Sortera efter:
Budget
Sortera efter:Populärt i dag
141 - 160 av 2 622 foton
Artikel 1 av 3
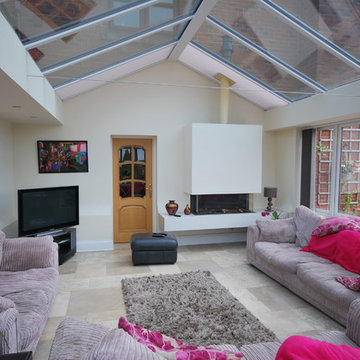
Crystal Living installed an orangery to create a bright and airy family space. Find out more on www.crystal-living.co.uk
Idéer för att renovera ett vintage uterum, med en bred öppen spis, glastak och grått golv
Idéer för att renovera ett vintage uterum, med en bred öppen spis, glastak och grått golv
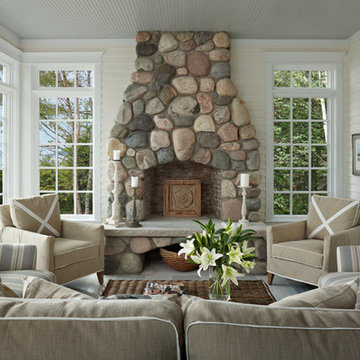
Foto på ett maritimt uterum, med målat trägolv, en standard öppen spis, en spiselkrans i sten och grått golv
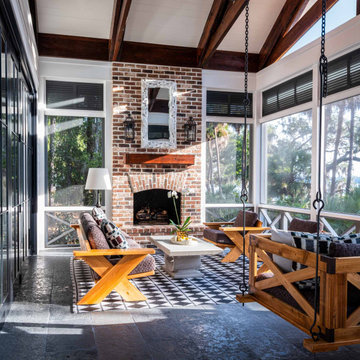
Exposed scissor trusses, heated Indian limestone floors, outdoor brick fireplace, bed swing, and a 17-ft accordion door opens to dining/sitting room.
Idéer för att renovera ett lantligt uterum, med en standard öppen spis, en spiselkrans i tegelsten, tak och grått golv
Idéer för att renovera ett lantligt uterum, med en standard öppen spis, en spiselkrans i tegelsten, tak och grått golv

Inspiration för stora klassiska uterum, med betonggolv, en öppen hörnspis, en spiselkrans i sten, tak och grått golv

Inspiration för mellanstora lantliga uterum, med en standard öppen spis, tak, en spiselkrans i sten och grått golv
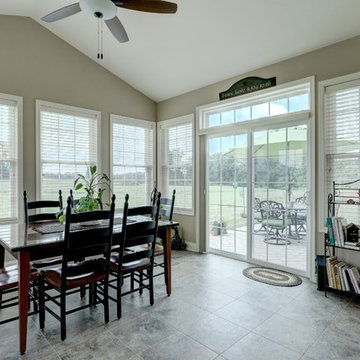
Photo by Open.Tours
Inspiration för ett mellanstort vintage uterum, med klinkergolv i keramik, tak och grått golv
Inspiration för ett mellanstort vintage uterum, med klinkergolv i keramik, tak och grått golv

Justin Krug Photography
Idéer för att renovera ett mycket stort lantligt uterum, med klinkergolv i keramik, takfönster och grått golv
Idéer för att renovera ett mycket stort lantligt uterum, med klinkergolv i keramik, takfönster och grått golv
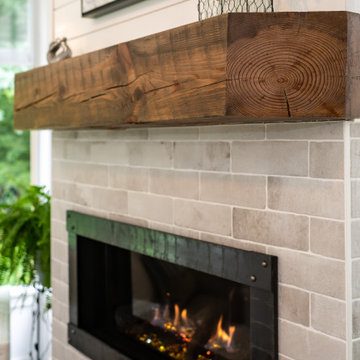
This Beautiful Sunroom Addition was a gorgeous asset to this Clifton Park home. Made with PVC and Trex and new windows that can open all the way up.
Idéer för stora uterum, med blått golv
Idéer för stora uterum, med blått golv
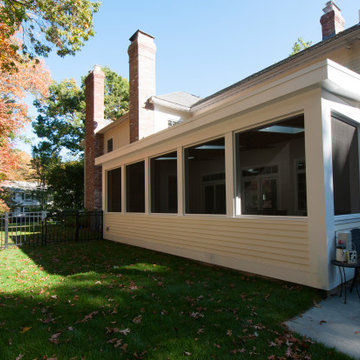
The owners spend a great deal of time outdoors and desperately desired a living room open to the elements and set up for long days and evenings of entertaining in the beautiful New England air. KMA’s goal was to give the owners an outdoor space where they can enjoy warm summer evenings with a glass of wine or a beer during football season.
The floor will incorporate Natural Blue Cleft random size rectangular pieces of bluestone that coordinate with a feature wall made of ledge and ashlar cuts of the same stone.
The interior walls feature weathered wood that complements a rich mahogany ceiling. Contemporary fans coordinate with three large skylights, and two new large sliding doors with transoms.
Other features are a reclaimed hearth, an outdoor kitchen that includes a wine fridge, beverage dispenser (kegerator!), and under-counter refrigerator. Cedar clapboards tie the new structure with the existing home and a large brick chimney ground the feature wall while providing privacy from the street.
The project also includes space for a grill, fire pit, and pergola.
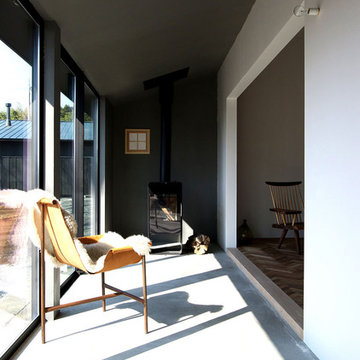
Case Study House #55 O House 陽だまりと揺らめく炎でついうたた寝をしてしまう、薪ストーブのある土間。
Foto på ett rustikt uterum, med betonggolv, en öppen vedspis, tak och grått golv
Foto på ett rustikt uterum, med betonggolv, en öppen vedspis, tak och grått golv
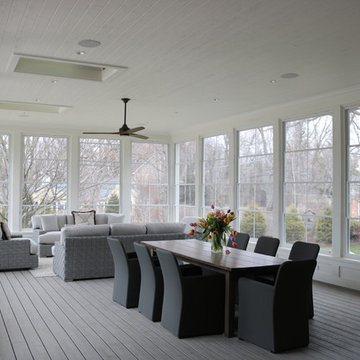
Sunroom with view of front and backyard, modern outdoor furniture
Inredning av ett stort uterum, med målat trägolv, tak och grått golv
Inredning av ett stort uterum, med målat trägolv, tak och grått golv
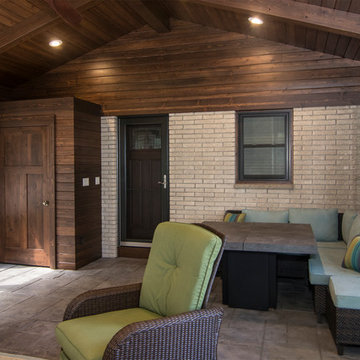
Inredning av ett klassiskt mellanstort uterum, med en spiselkrans i sten och grått golv
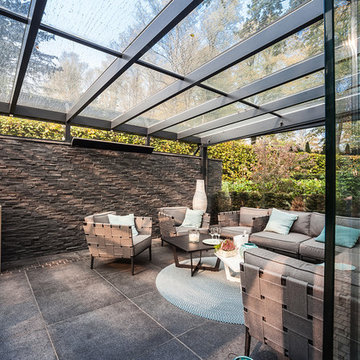
Inredning av ett modernt stort uterum, med betonggolv, glastak och grått golv
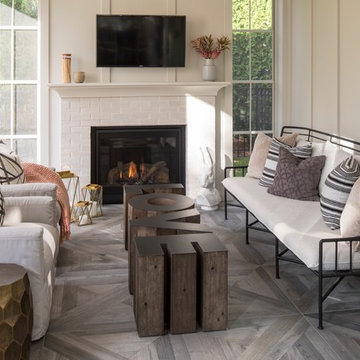
Troy Theis Photography
Bild på ett mellanstort vintage uterum, med klinkergolv i keramik, en standard öppen spis, en spiselkrans i tegelsten, tak och grått golv
Bild på ett mellanstort vintage uterum, med klinkergolv i keramik, en standard öppen spis, en spiselkrans i tegelsten, tak och grått golv
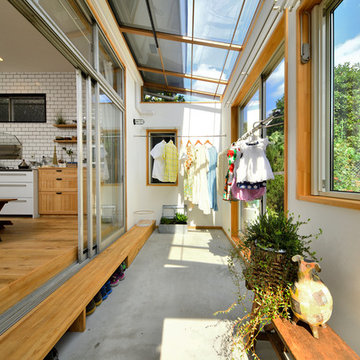
Idéer för att renovera ett nordiskt uterum, med betonggolv, glastak och grått golv

This home started out as a remodel of a family’s beloved summer cottage. A fire started on the work site which caused irreparable damage. Needless to say, a remodel turned into a brand-new home. We were brought on board to help our clients re-imagine their summer haven. Windows were important to maximize the gorgeous lake view. Access to the lake was also very important, so an outdoor shower off the mudroom/laundry area with its own side entrance provided a nice beach entry for the kids. A large kitchen island open to dining and living was imperative for the family and the time they like to spend together. The master suite is on the main floor and three bedrooms upstairs, one of which has built-in bunks allows the kids to have their own area. While the original family cottage is no more, we were able to successfully help our clients begin again so they can start new memories.
- Jacqueline Southby Photography
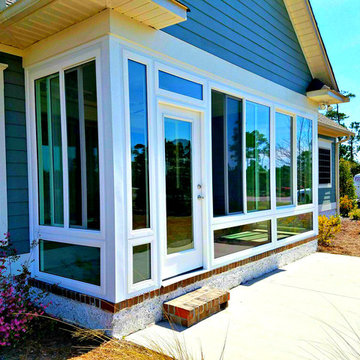
Porch Conversion provided materials and labor for the demolition and construction for this entire project, including all prep work and removal/disposal of all debris. This project included:
1. 4-inch thermally broken, aluminum framing
2. 36-inch Prime Full View Door with a Transom
3. Widows with 4-inch Temcor frames with window load rated at 150 MPH and a DP rating of 60 for a 6'x6' Horizontal Slider.
4. Glass that is Low E_366, Energy Star rated, dual pane argon gas filled and tempered to code
5. Clear View material screens
6. 3 outlets installed to code
7. 220 square-feet of R30 insulation in the ceiling
2 622 foton på uterum, med blått golv och grått golv
8
