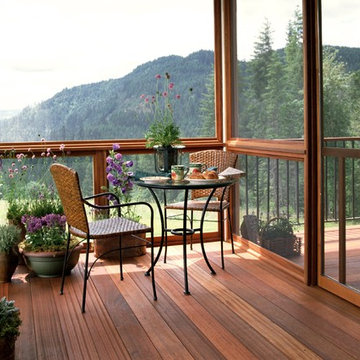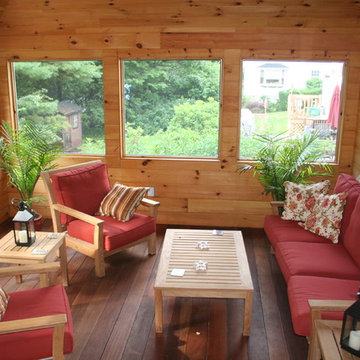3 827 foton på uterum, med brunt golv och rött golv
Sortera efter:
Budget
Sortera efter:Populärt i dag
201 - 220 av 3 827 foton
Artikel 1 av 3
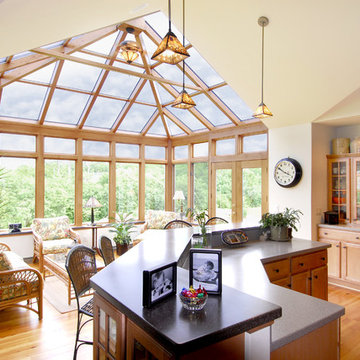
Georgian style, extended from the kitchen for family seating , all glass roof, wood trim, hard wood flooring, double exterior door
Idéer för stora funkis uterum, med ljust trägolv, glastak och brunt golv
Idéer för stora funkis uterum, med ljust trägolv, glastak och brunt golv
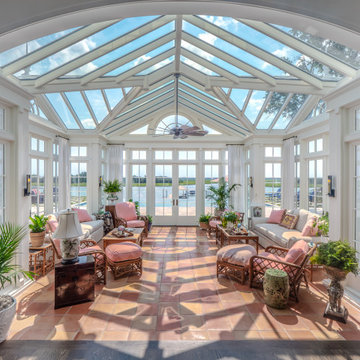
Idéer för ett klassiskt uterum, med klinkergolv i terrakotta, glastak och rött golv
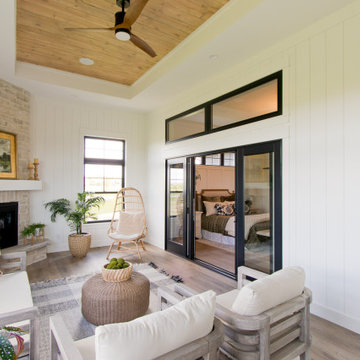
Sunroom Flooring by Provenza in color, Finally Mine.
Foto på ett lantligt uterum, med vinylgolv, en öppen hörnspis, en spiselkrans i sten, tak och brunt golv
Foto på ett lantligt uterum, med vinylgolv, en öppen hörnspis, en spiselkrans i sten, tak och brunt golv
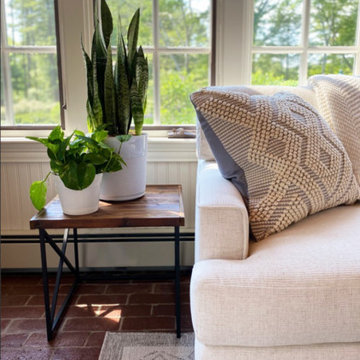
A view of the beautifully landscaped grounds and cutting garden are on full display in this all purpose room for the family. When the client's decided to turn the living room into a game room, this space needed to step up.
A small breakfast table was added to the corner next to the kitchen-- a great place to eat or do homework-- mixing the farmhouse and mid-century elements the client's love.
A large sectional provides a comfortable space for the whole family to watch TV or hang out. Crypton fabric was used on this custom Kravet sectional to provide a no-worry environment, as well as indoor/outdoor rugs. Especially necessary since the sliders lead out to the dining and pool areas.
The client's inherited collection of coastal trinkets adorns the console. Large basket weave pendants were added to the ceiling, and sconces added to the walls for an additional layer of light. The mural was maintained-- a nod to the bevy of birds dining on seeds in the feeders beyond the window. A fresh coat of white paint brightens up the woodwork and carries the same trim color throughout the house.

WINNER: Silver Award – One-of-a-Kind Custom or Spec 4,001 – 5,000 sq ft, Best in American Living Awards, 2019
Affectionately called The Magnolia, a reference to the architect's Southern upbringing, this project was a grass roots exploration of farmhouse architecture. Located in Phoenix, Arizona’s idyllic Arcadia neighborhood, the home gives a nod to the area’s citrus orchard history.
Echoing the past while embracing current millennial design expectations, this just-complete speculative family home hosts four bedrooms, an office, open living with a separate “dirty kitchen”, and the Stone Bar. Positioned in the Northwestern portion of the site, the Stone Bar provides entertainment for the interior and exterior spaces. With retracting sliding glass doors and windows above the bar, the space opens up to provide a multipurpose playspace for kids and adults alike.
Nearly as eyecatching as the Camelback Mountain view is the stunning use of exposed beams, stone, and mill scale steel in this grass roots exploration of farmhouse architecture. White painted siding, white interior walls, and warm wood floors communicate a harmonious embrace in this soothing, family-friendly abode.
Project Details // The Magnolia House
Architecture: Drewett Works
Developer: Marc Development
Builder: Rafterhouse
Interior Design: Rafterhouse
Landscape Design: Refined Gardens
Photographer: ProVisuals Media
Awards
Silver Award – One-of-a-Kind Custom or Spec 4,001 – 5,000 sq ft, Best in American Living Awards, 2019
Featured In
“The Genteel Charm of Modern Farmhouse Architecture Inspired by Architect C.P. Drewett,” by Elise Glickman for Iconic Life, Nov 13, 2019

Repurposing the floors from the original house as a ceiling detail help give the sunroom a warm, cozy vibe.
Idéer för mellanstora lantliga uterum, med mellanmörkt trägolv och brunt golv
Idéer för mellanstora lantliga uterum, med mellanmörkt trägolv och brunt golv
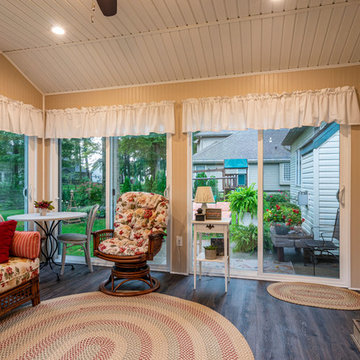
Cozy new space to enjoy the seasons
Inredning av ett mellanstort uterum, med vinylgolv och brunt golv
Inredning av ett mellanstort uterum, med vinylgolv och brunt golv
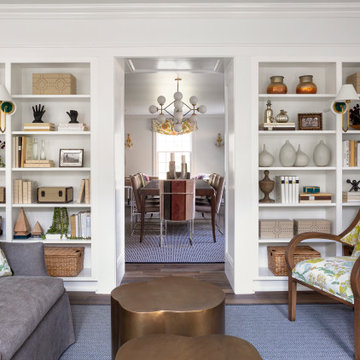
A Bright & Open Sunroom with Expansive Seating Options, Photo by Emily Minton Redfield
Idéer för mellanstora vintage uterum, med mellanmörkt trägolv, tak och brunt golv
Idéer för mellanstora vintage uterum, med mellanmörkt trägolv, tak och brunt golv
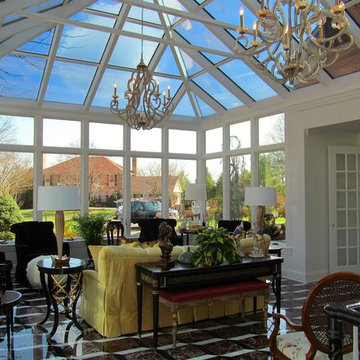
Foto på ett stort vintage uterum, med takfönster och brunt golv

Our 4553 sq. ft. model currently has the latest smart home technology including a Control 4 centralized home automation system that can control lights, doors, temperature and more. This sunroom has state of the art technology that controls the window blinds, sound, and a fireplace with built in shelves. There is plenty of light and a built in breakfast nook that seats ten. Situated right next to the kitchen, food can be walked in or use the built in pass through.
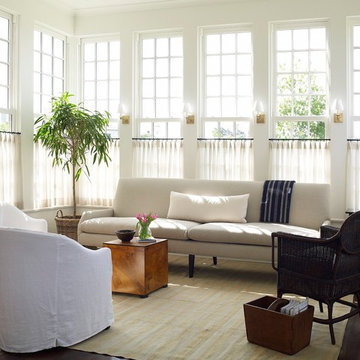
The kitchen opens to a sunroom. Wall to wall windows.
Idéer för att renovera ett stort vintage uterum, med mellanmörkt trägolv, tak och brunt golv
Idéer för att renovera ett stort vintage uterum, med mellanmörkt trägolv, tak och brunt golv
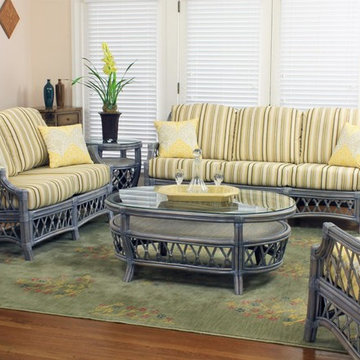
Inredning av ett klassiskt mellanstort uterum, med tak, mellanmörkt trägolv och brunt golv
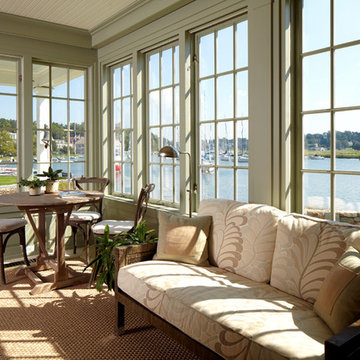
Phillip Ennis Photography
Inspiration för ett stort vintage uterum, med tak och brunt golv
Inspiration för ett stort vintage uterum, med tak och brunt golv

Inspiration för mycket stora rustika uterum, med mellanmörkt trägolv, en hängande öppen spis, en spiselkrans i betong och brunt golv
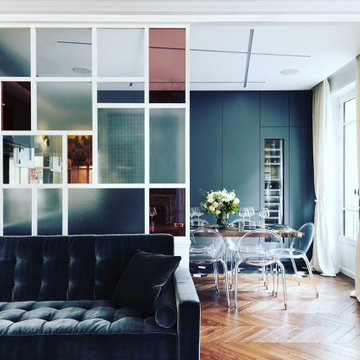
Magnifique verrière d'intérieur pour séparer le salon de la salle à manger.
Le mélange des couleurs et de la transparence du verre apportent une touche d'élégance et de modernité à la pièce.

Long sunroom turned functional family gathering space with new wall of built ins, detailed millwork, ample comfortable seating, and game table/work from home area in Dover, MA.
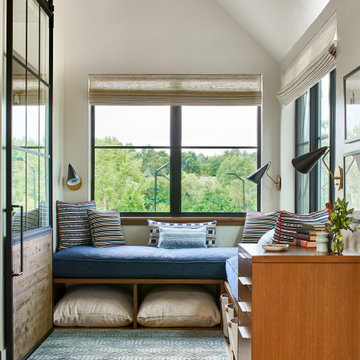
Bild på ett litet lantligt uterum, med mellanmörkt trägolv, tak och brunt golv
3 827 foton på uterum, med brunt golv och rött golv
11
