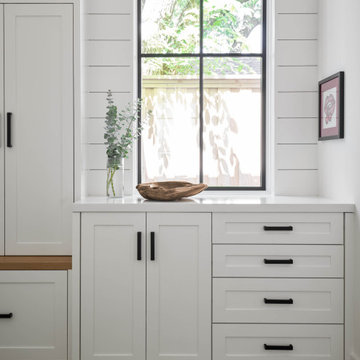216 foton på uterum, med brunt golv
Sortera efter:
Budget
Sortera efter:Populärt i dag
1 - 20 av 216 foton
Artikel 1 av 3

Long sunroom turned functional family gathering space with new wall of built ins, detailed millwork, ample comfortable seating in Dover, MA.
Inspiration för mellanstora klassiska uterum, med mellanmörkt trägolv, tak och brunt golv
Inspiration för mellanstora klassiska uterum, med mellanmörkt trägolv, tak och brunt golv

Set comfortably in the Northamptonshire countryside, this family home oozes character with the addition of a Westbury Orangery. Transforming the southwest aspect of the building with its two sides of joinery, the orangery has been finished externally in the shade ‘Westbury Grey’. Perfectly complementing the existing window frames and rich Grey colour from the roof tiles. Internally the doors and windows have been painted in the shade ‘Wash White’ to reflect the homeowners light and airy interior style.

Sunroom vinyl plank flooring, drywall, trim and painting completed
Modern inredning av ett mellanstort uterum, med vinylgolv, tak och brunt golv
Modern inredning av ett mellanstort uterum, med vinylgolv, tak och brunt golv
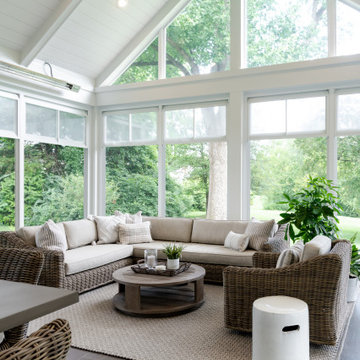
Inspiration för ett stort vintage uterum, med klinkergolv i porslin, takfönster och brunt golv
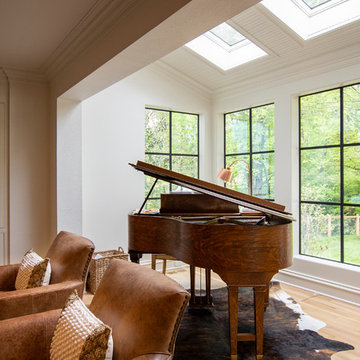
Bild på ett litet lantligt uterum, med ljust trägolv, takfönster och brunt golv

The walls of windows and the sloped ceiling provide dimension and architectural detail, maximizing the natural light and view.
The floor tile was installed in a herringbone pattern.
The painted tongue and groove wood ceiling keeps the open space light, airy, and bright in contract to the dark Tudor style of the existing. home.
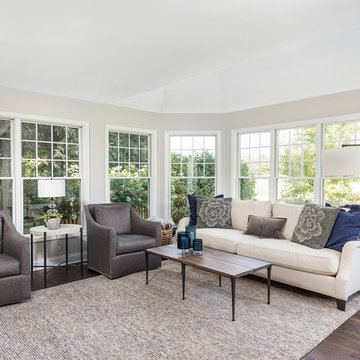
Picture Perfect House
Exempel på ett stort klassiskt uterum, med mörkt trägolv, tak och brunt golv
Exempel på ett stort klassiskt uterum, med mörkt trägolv, tak och brunt golv
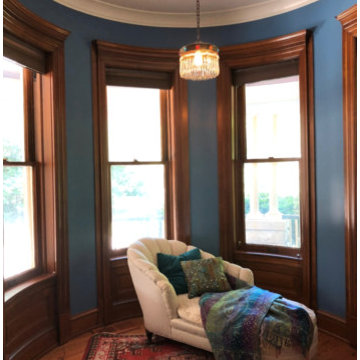
Sitting Room with restored antique mini chandelier from Mary Davis' antique lighting in La Conner, WA. Queen Anne Victorian, Fairfield, Iowa. Belltown Design. Photography by Corelee Dey and Sharon Schmidt.
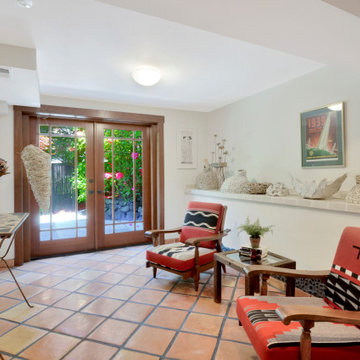
Sun room inside of a North Tacoma luxury home.
Bild på ett mellanstort funkis uterum, med tak och brunt golv
Bild på ett mellanstort funkis uterum, med tak och brunt golv
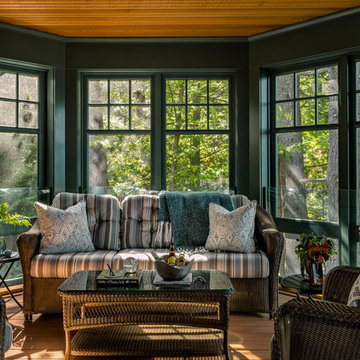
Rob Karosis Photography
Bild på ett amerikanskt uterum, med mellanmörkt trägolv, tak och brunt golv
Bild på ett amerikanskt uterum, med mellanmörkt trägolv, tak och brunt golv

Lisa Carroll
Idéer för ett mellanstort lantligt uterum, med mörkt trägolv, en standard öppen spis, en spiselkrans i tegelsten, tak och brunt golv
Idéer för ett mellanstort lantligt uterum, med mörkt trägolv, en standard öppen spis, en spiselkrans i tegelsten, tak och brunt golv
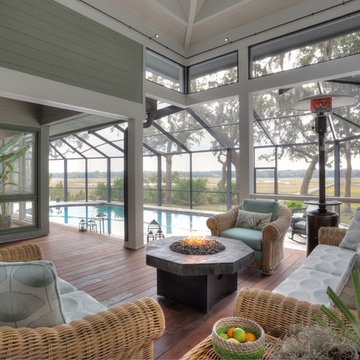
David Burghardt
Inspiration för ett stort maritimt uterum, med mellanmörkt trägolv, takfönster och brunt golv
Inspiration för ett stort maritimt uterum, med mellanmörkt trägolv, takfönster och brunt golv
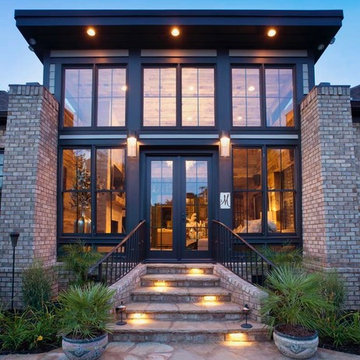
Modern inredning av ett stort uterum, med mellanmörkt trägolv, tak och brunt golv
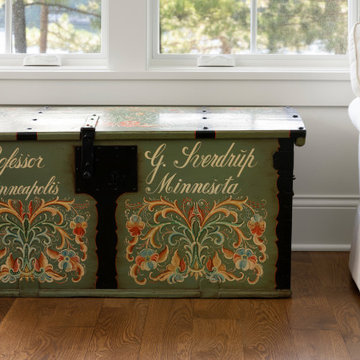
A chest passed down from their family that migrated from Norway generations ago is on proud display in the Sunroom of this northern Minnesota lake home.
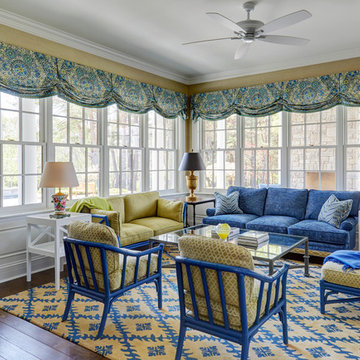
The yellow and blue corner sunroom is flooded with light and features classic white recessed panel wainscot and grass cloth walls. Photo by Mike Kaskel.

Two VELUX Solar Powered fresh air skylights with rain sensors help provide air circulation while the solar transparent blinds control the natural light.
Decorative rafter framing, beams, and trim have bead edge throughout to add charm and architectural detail.
Recessed lighting offers artificial means to brighten the space at night with a warm glow.

Repurposing the floors from the original house as a ceiling detail help give the sunroom a warm, cozy vibe.
Idéer för mellanstora lantliga uterum, med mellanmörkt trägolv och brunt golv
Idéer för mellanstora lantliga uterum, med mellanmörkt trägolv och brunt golv
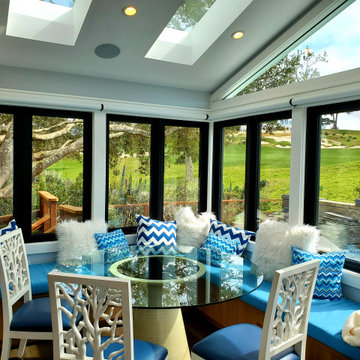
The existing sunroom was an exterior space with a shed style roof. We completely redesigned the space by adding built-in seating with storage, vaulted the ceiling, installed 4 new skylights, all new double casement windows and new French doors bringing in as much natural light as possible. Electric window treatments were installed for privacy.
The built-in seating by Brilliant Furnishings, windows & doors by Western Windows, and Homerwood “Hickory Graphite” hardwood flooring.
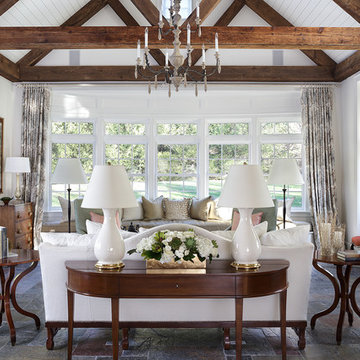
This ASID Award-winning sunroom inspires a sense of freshness and vitality. Artful furniture selections, whose curvilinear lines gracefully juxtapose the strong geometric lines of trusses and beams, reflect a measured study of shapes and materials that intermingle impeccably amidst a neutral color palette brushed with celebrations of coral and master millwork. Radiant-heated flooring and reclaimed wood lend warmth and comfort. Combining English, Spanish and fresh modern elements, this sunroom offers captivating views and easy access to the outside dining area, serving both form and function with inspiring gusto. A double-height ceiling with recessed LED lighting concealed in the beams seems at times to be the only thing tethering this airy expression of beauty and design excellence from floating directly into the sky.
216 foton på uterum, med brunt golv
1
