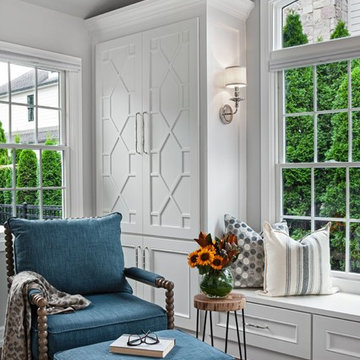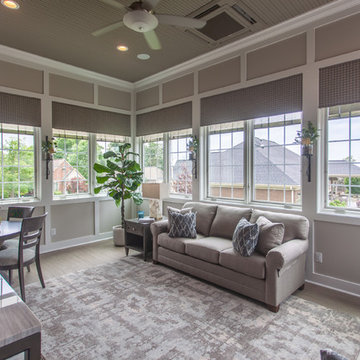219 foton på uterum, med brunt golv
Sortera efter:
Budget
Sortera efter:Populärt i dag
61 - 80 av 219 foton
Artikel 1 av 3
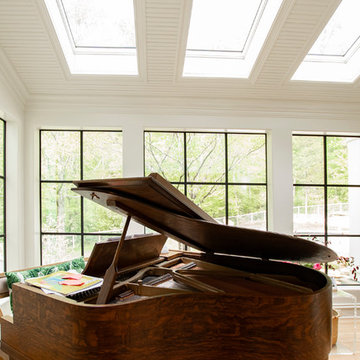
Lantlig inredning av ett litet uterum, med ljust trägolv, takfönster och brunt golv
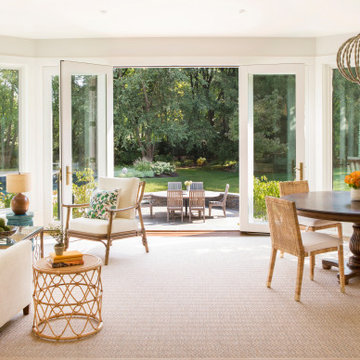
The open floor plan extends the full length of the kitchen creating a cozy yet invigorating environment no matter where you choose to sit.
Inspiration för ett mycket stort vintage uterum, med mellanmörkt trägolv, tak och brunt golv
Inspiration för ett mycket stort vintage uterum, med mellanmörkt trägolv, tak och brunt golv

WINNER: Silver Award – One-of-a-Kind Custom or Spec 4,001 – 5,000 sq ft, Best in American Living Awards, 2019
Affectionately called The Magnolia, a reference to the architect's Southern upbringing, this project was a grass roots exploration of farmhouse architecture. Located in Phoenix, Arizona’s idyllic Arcadia neighborhood, the home gives a nod to the area’s citrus orchard history.
Echoing the past while embracing current millennial design expectations, this just-complete speculative family home hosts four bedrooms, an office, open living with a separate “dirty kitchen”, and the Stone Bar. Positioned in the Northwestern portion of the site, the Stone Bar provides entertainment for the interior and exterior spaces. With retracting sliding glass doors and windows above the bar, the space opens up to provide a multipurpose playspace for kids and adults alike.
Nearly as eyecatching as the Camelback Mountain view is the stunning use of exposed beams, stone, and mill scale steel in this grass roots exploration of farmhouse architecture. White painted siding, white interior walls, and warm wood floors communicate a harmonious embrace in this soothing, family-friendly abode.
Project Details // The Magnolia House
Architecture: Drewett Works
Developer: Marc Development
Builder: Rafterhouse
Interior Design: Rafterhouse
Landscape Design: Refined Gardens
Photographer: ProVisuals Media
Awards
Silver Award – One-of-a-Kind Custom or Spec 4,001 – 5,000 sq ft, Best in American Living Awards, 2019
Featured In
“The Genteel Charm of Modern Farmhouse Architecture Inspired by Architect C.P. Drewett,” by Elise Glickman for Iconic Life, Nov 13, 2019
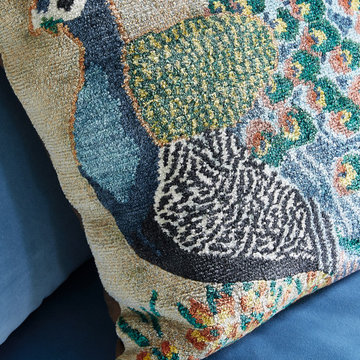
This blue peacock pillow matches the blue accent chair, and adds a pop of color and fun to the room.
Inredning av ett klassiskt uterum, med mörkt trägolv och brunt golv
Inredning av ett klassiskt uterum, med mörkt trägolv och brunt golv
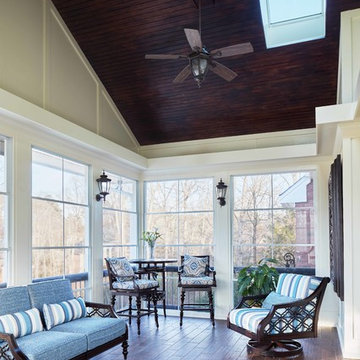
The screened porch addition was created to provide a private oasis of outdoor living directly off the master suite. By replacing the existing windows with a quad french door unit, the architect creates a dynamic exchange between the indoor and outdoor space. The view from the master bedroom is significantly improved since the clear sight lines from the new screened porch replace the unsightly view of the original roof below. This private treetop outdoor living space boasts of beautiful views of the client’s 1.4 acre wooded lot.
Photo Credit: Keith Issacs Photo, LLC
Dawn Christine Architect
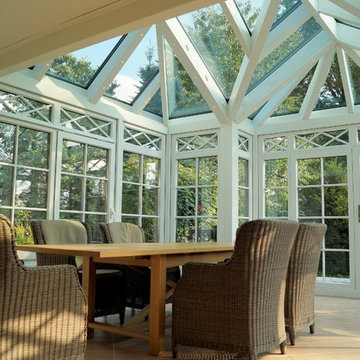
Dieser viktorianische Wintergarten wurde in der Nähe von Hamburg errichtet und passend in die vorhandene Dachstruktur integriert. Nun kann die Terrasse zum Garten hin das ganze Jahr über als neuer Wohnraum genutzt werden. In die Dachträger integrierte Dreamlights sorgen bei Nacht für eine effektvolle und gemütliche Beleuchtung. Die Konstruktion basiert auf dem Holz-Aluminium-System, bei dem innen die Wärme und Gemütlichkeit des Holzes ein wohnliches Ambiente schafft, während das Aluminium im Außenbereich das Holz vor der Witterung schützt und dadurch eine lange Haltbarkeit des Wintergartens garantiert. Somit besticht dieser viktorianische Wintergarten nicht nur durch ein elegantes Äußeres, sondern auch durch eine durchdachte Konstruktion.
Gerne verwirklichen wir auch Ihren Traum von einem viktorianischen Wintergarten. Mehr Infos dazu finden Sie auf unserer Webseite www.krenzer.de. Sie können uns gerne telefonisch unter der 0049 6681 96360 oder via E-Mail an mail@krenzer.de erreichen. Wir würden uns freuen, von Ihnen zu hören. Auf unserer Webseite (www.krenzer.de) können Sie sich auch gerne einen kostenlosen Katalog bestellen.
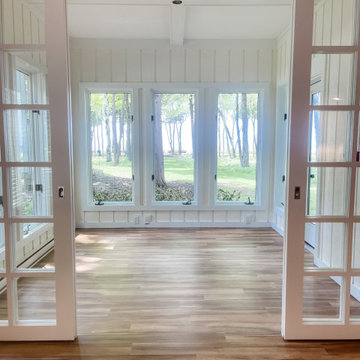
Idéer för att renovera ett mellanstort funkis uterum, med ljust trägolv, tak och brunt golv
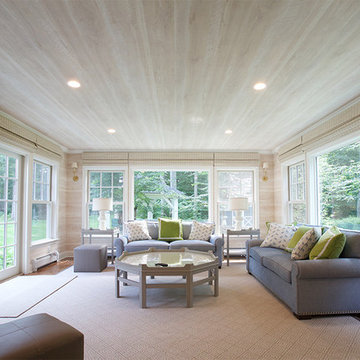
James Gallacher - photographer
Idéer för ett mellanstort klassiskt uterum, med mellanmörkt trägolv, tak och brunt golv
Idéer för ett mellanstort klassiskt uterum, med mellanmörkt trägolv, tak och brunt golv
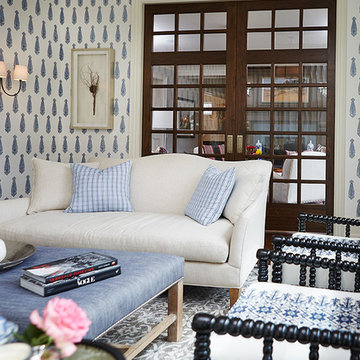
Builder: J. Peterson Homes
Interior Designer: Francesca Owens
Photographers: Ashley Avila Photography, Bill Hebert, & FulView
Capped by a picturesque double chimney and distinguished by its distinctive roof lines and patterned brick, stone and siding, Rookwood draws inspiration from Tudor and Shingle styles, two of the world’s most enduring architectural forms. Popular from about 1890 through 1940, Tudor is characterized by steeply pitched roofs, massive chimneys, tall narrow casement windows and decorative half-timbering. Shingle’s hallmarks include shingled walls, an asymmetrical façade, intersecting cross gables and extensive porches. A masterpiece of wood and stone, there is nothing ordinary about Rookwood, which combines the best of both worlds.
Once inside the foyer, the 3,500-square foot main level opens with a 27-foot central living room with natural fireplace. Nearby is a large kitchen featuring an extended island, hearth room and butler’s pantry with an adjacent formal dining space near the front of the house. Also featured is a sun room and spacious study, both perfect for relaxing, as well as two nearby garages that add up to almost 1,500 square foot of space. A large master suite with bath and walk-in closet which dominates the 2,700-square foot second level which also includes three additional family bedrooms, a convenient laundry and a flexible 580-square-foot bonus space. Downstairs, the lower level boasts approximately 1,000 more square feet of finished space, including a recreation room, guest suite and additional storage.
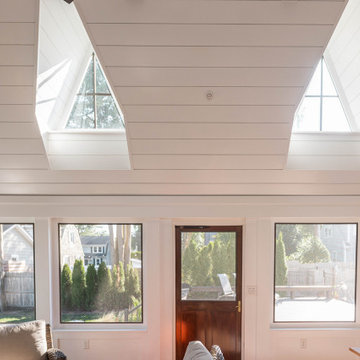
McHugh Architecture designed a unique 3-Seasons Room addition for a family in Brielle, NJ. The home is an old English Style Tudor home. Most old English Style homes tend to have darker elements, where the space can typically feel heavy and may also lack natural light. We wanted to keep the architectural integrity of the Tudor style while giving the space a light and airy feel that invoked a sense of calmness and peacefulness. The space provides 3 seasons of indoor-outdoor entertainment.
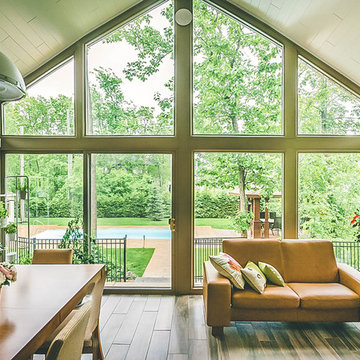
Cathedral style sunroom custom built and fit to home with pool view. Along with Armstrong ceiling planks.
Foto på ett mellanstort funkis uterum, med klinkergolv i keramik, tak och brunt golv
Foto på ett mellanstort funkis uterum, med klinkergolv i keramik, tak och brunt golv
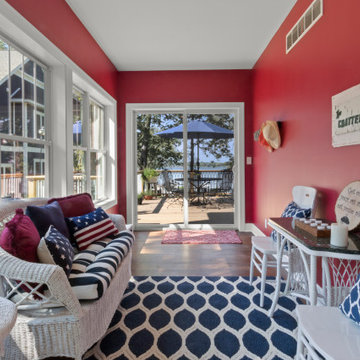
This quaint little cottage on Delavan Lake was stripped down, lifted up and totally transformed.
Inspiration för mycket stora maritima uterum, med tak, brunt golv och mellanmörkt trägolv
Inspiration för mycket stora maritima uterum, med tak, brunt golv och mellanmörkt trägolv
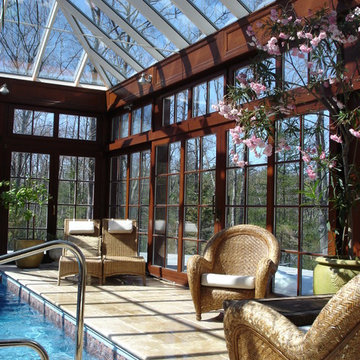
Custom conservatory design for an indoor pool. Mahogany wood windows and lift-slide doors. 28ft wide lift-slide doors. Schuco aluminum curtain wall glass roof structure.

Our 4553 sq. ft. model currently has the latest smart home technology including a Control 4 centralized home automation system that can control lights, doors, temperature and more. This sunroom has state of the art technology that controls the window blinds, sound, and a fireplace with built in shelves. There is plenty of light and a built in breakfast nook that seats ten. Situated right next to the kitchen, food can be walked in or use the built in pass through.
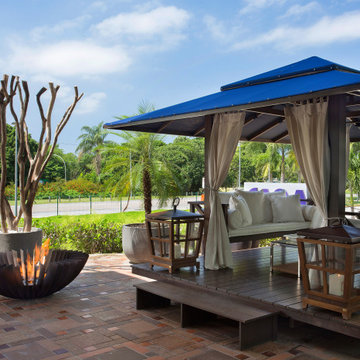
Outdoors, floor Ecofireplace Fire Pit in weathering Corten steel, with round, Stainless Steel ECO 35 burner. Thermal insulation made of rock wool bases and refractory tape applied to the burner.
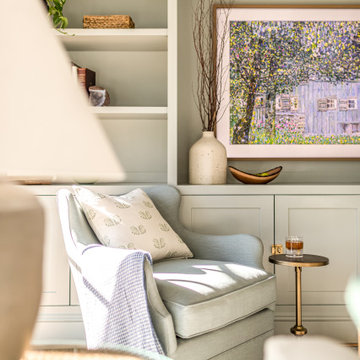
Long sunroom turned functional family gathering space with new wall of built ins, detailed millwork, ample comfortable seating, and game table/work from home area in Dover, MA.
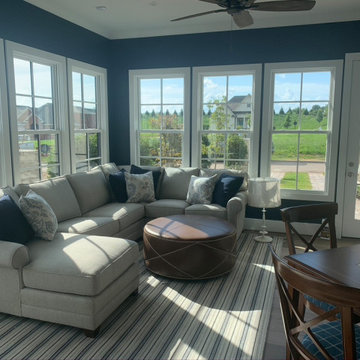
Fabulous sunroom in the beginning phases of installation.
Idéer för mellanstora vintage uterum, med mellanmörkt trägolv och brunt golv
Idéer för mellanstora vintage uterum, med mellanmörkt trägolv och brunt golv
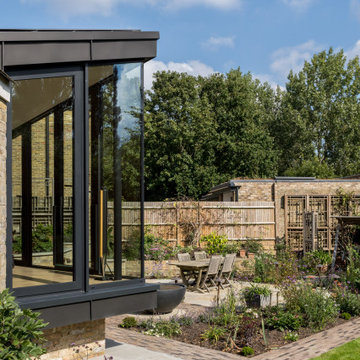
rear modern extension
Idéer för att renovera ett mellanstort funkis uterum, med mellanmörkt trägolv, takfönster och brunt golv
Idéer för att renovera ett mellanstort funkis uterum, med mellanmörkt trägolv, takfönster och brunt golv
219 foton på uterum, med brunt golv
4
